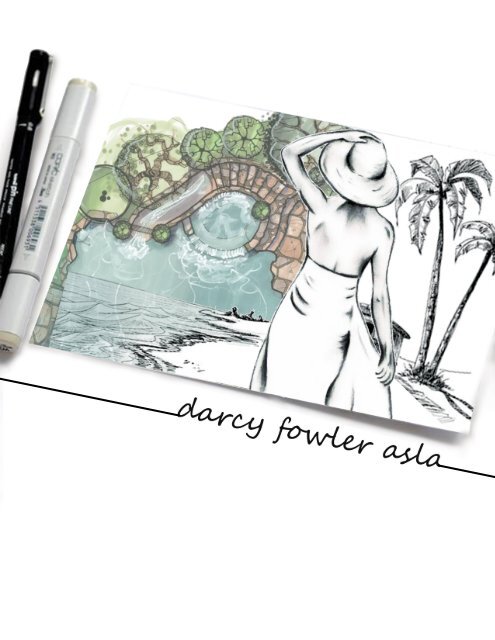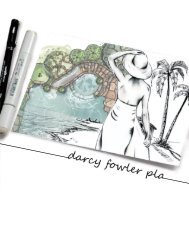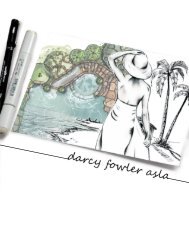DarcyFowlerASLA
You also want an ePaper? Increase the reach of your titles
YUMPU automatically turns print PDFs into web optimized ePapers that Google loves.
As my family plants roots in Minnesota, I am<br />
seeking to join a team whose culture of hard<br />
work, continual learning, and strong family values<br />
provides a framework for collaborative refinement<br />
of ideas to positively impact social and climate<br />
challenges through creative design solutions.
09<br />
CONTENTS<br />
EXPERIENCE<br />
05 Resume<br />
13<br />
URBAN & CAMPUS<br />
09 Nile<br />
13 Hartsville<br />
17 Michelin Campus<br />
19 Lavatrici<br />
20 Etilar<br />
17<br />
SOCIAL<br />
23 Atlanta<br />
27 Hope Street Garden<br />
COMMERCIAL,<br />
WAYFINDING & DRAFTING<br />
31 Wayfinding<br />
33 Scroll of Honor<br />
34 CD Excerpts<br />
35 Commercial<br />
19<br />
03
Contents<br />
20 33<br />
23<br />
36<br />
32<br />
36<br />
04
EXPERIENCE<br />
Landscape Architecture Experience<br />
Licensed Landscape Architect : South Carolina (License # LSA.1292)<br />
Image Resource Group, South Carolina<br />
Senior Project Manager / Landscape Designer<br />
1 year<br />
Project managed 2.6+ million dollar renovation/ re-branding project of 20 sites simultaneously with<br />
5 general contracting companies, within budgetary restrictions and on time.<br />
Team Lead on multiple projects; managed teams of 3-7 persons.<br />
Created commercial landscape designs and of re-branding/ wayfinging packages.<br />
Work with Permitting Offices, Building Codes, and Design Review Boards.<br />
LEED GA<br />
Project Manager / Landscape Designer<br />
2 years<br />
Architectural and Survey Documentation project: led and trained co-workers. 100+ location<br />
project completed on time.<br />
Creation of re-branding and wayfinging packages for Commercial Clients.<br />
Created design intent drawings and construction documentation.<br />
Designed healthcare, commercial and retail landscapes,<br />
Collaborator on corporate landscape standards guide, commercial client.<br />
Developed, co-authored a process & procedures manual for CAD drafting team.<br />
Officina Arcitetti, Genova Italy<br />
4 months<br />
Landscape Architecture Intern<br />
Created construction documentation; Code research/ reviewer<br />
Landscape design collaborator with architecture team, commercial designs<br />
Clemson University<br />
Landscape Architecture BA, Horticulture Minor<br />
Cum Laude, Dean’s List, National Honors Society, Alpha Delta Pi<br />
Hard Skills:<br />
Adobe Photoshop<br />
Adobe Illustrator<br />
Adobe InDesign<br />
AutoCAD<br />
Sketchup<br />
LMS<br />
Articulate<br />
Audacity<br />
MRP<br />
Business Intelligence Tool<br />
Microsoft Word<br />
Microsoft Excel<br />
Microsoft PowerPoint<br />
Microsoft Publisher<br />
Microsoft Visio<br />
05
EXPERIENCE<br />
Additional Professional Experience<br />
Polaris Industries, Minnesota<br />
Instructional Designer / Trainer (Current)<br />
Instructional Designer (Articulate), including audio recording & overlay experience.<br />
Presenter of course material in classroom setting (large and small audiences).<br />
Project Manager of Training content development, execution, tracking and reporting.<br />
Process and standard work developer within Supply Chain.<br />
Supply Chain SME for implementation of new Learning Management System<br />
3 years<br />
Buyer: Cast/ Machine & Fabrication Components<br />
Twice honored with Polaris’ Millionaire Club, (saved over a million dollars).<br />
Negotiated contracts with suppliers.<br />
Managed supplier/OEM relationship expectations (cost, quality,delivery,& flexibility).<br />
Able to quickly learn the Polaris systems / developed training for new employees.<br />
3 years<br />
University of Wisconsin: Madison / Professional Development Training<br />
Purchasing and Supply Chain Management Certificate<br />
Cultural Training for Business<br />
Negotiations<br />
“Knowledge<br />
is never wasted. Any<br />
piece of knowledge<br />
has a situation<br />
wherein it can<br />
be used to gain<br />
an advantage in<br />
acquiring your goals”<br />
- Unknown<br />
Strengths/ Soft Skills:<br />
Project Management & Supplier/Vendor Management<br />
Wayfinding & signage<br />
International/ multi-cultural design with professional experience<br />
Hard working, product driven, & team player<br />
Highly organized<br />
Negotiation, communication, & training<br />
Analytical, creating data driven decisions & designs<br />
06
URBAN&<br />
CAMPUS
URBAN&<br />
CAMPUS<br />
AQUAPOLIS<br />
NILE, EGYPT<br />
Aquapolis is an<br />
urban revitalization<br />
master plan project<br />
along the Nile. This<br />
objectives contained<br />
a need to preserve<br />
and resurrect<br />
antiquities such<br />
as the Avenue of<br />
Sphinxes, increase<br />
tourism, while<br />
positively impacting<br />
the local population.<br />
Ecological restoration,<br />
consideration of<br />
agriculture, tourism,<br />
and housing<br />
improments required<br />
deep site SWOT<br />
analysis for a plan<br />
that was mutually<br />
beneficial<br />
for all stakeholders.<br />
10
URBAN&<br />
CAMPUS<br />
AQUAPOLIS<br />
NILE, EGYPT<br />
11
URBAN&<br />
CAMPUS<br />
SWOT Analysis and local<br />
collaboration provided<br />
guidance for design<br />
parameters. Pedestrian<br />
Nile interactions, visual<br />
connections between<br />
both banks, and<br />
ecological improvments<br />
such as bird<br />
sanctuaries, vegatative<br />
filtering (through man<br />
made islands), guided<br />
the river’s edge designs.<br />
Strategic infill,<br />
Archiological focus on<br />
sphinx and temples as<br />
well as improvements<br />
to walkablity and<br />
definition of spaces<br />
heloped to define<br />
the improvements to<br />
the town. Gardens<br />
and plazas added for<br />
buffering tourist areas<br />
from local population.<br />
Watershed discance<br />
constrains required<br />
careful consideration<br />
for agriculture buffering<br />
the city from the desert.<br />
12
URBAN&<br />
CAMPUS<br />
REVITALIZE<br />
HARTSVILLE, SC<br />
The Butler High School<br />
site is an integral<br />
center of social life and<br />
community improvment<br />
within the Hartsville,<br />
SC. This communcity<br />
focal point encourages<br />
ecological, economic,<br />
safety, and neighborhood<br />
enhancements throught<br />
the sixth street cooridor;<br />
creating a prominent<br />
entrance into downtown<br />
for all of Hartsville to<br />
enjoy.<br />
The master plan uses<br />
the blending of social<br />
and civic strengths with<br />
energy of the retail<br />
sector to provide a<br />
design solution which<br />
is sensetive to African<br />
American historical sites,<br />
with city /neighborhood<br />
improvement needs,<br />
affordable housing, and<br />
revitalization.<br />
14
URBAN&<br />
CAMPUS<br />
REVITALIZE<br />
HARTSVILLE, SC<br />
15
URBAN&<br />
CAMPUS<br />
Informed by input from the<br />
community charrette and SWOT<br />
analysis the master plan utilizes<br />
the Complete Streets model,<br />
designing for walk-ability, cpted,<br />
and affordable infill as key design<br />
strategies.<br />
The Butler High School site design<br />
strategy used programming,<br />
building uses including senior<br />
appartments, preschool and<br />
outdoor play for adults and<br />
children to accomplish the<br />
blending of ages throughout the<br />
communicty focual point.<br />
Ecologh played a part in<br />
the design requirment for<br />
rain gardens needed for<br />
the low country storm water<br />
management.<br />
16
URBAN&<br />
CAMPUS<br />
MICHELIN CAMPUS<br />
GREENVILLE, SC<br />
Corporate campus<br />
redesign project based<br />
on the design strategies<br />
of improving walk-ability,<br />
re-route traffic for<br />
pedestrian safety,<br />
connectivity between<br />
buildings, cafe, and<br />
event areas (car show).<br />
Employee requested<br />
training and activivity<br />
area with walking<br />
trail. Additionally, to<br />
emphasize a sense of<br />
arrival, a main entrance<br />
plaza was incoporated<br />
into the campus design.<br />
18
URBAN&<br />
CAMPUS<br />
Lavatrici<br />
Genova, Italy<br />
Lavatrici is an Italian public<br />
housing/ community master<br />
plan created in collaboration<br />
with architects. The cubelike<br />
architecture proposal<br />
was paired with urban<br />
orchards and agriculture<br />
blocks terraced atop the<br />
mountainous location.<br />
Public and private outdoor<br />
spaces were created using a<br />
central piatza with terraced<br />
gardens and a park for<br />
children overlooking Ligurian<br />
coast. A finiculare ( outdoor<br />
elevator system), ramps, and<br />
stairs provided access to these<br />
outdoor community spaces.<br />
19
URBAN&<br />
CAMPUS<br />
Etilar<br />
Istanbul, Turkey<br />
Etilar neighborhood park,<br />
located in Istanbul Turkey is a<br />
mix use park including a cafe<br />
and retail spaces surrounded<br />
by residential. Local design<br />
requests were for pedestiran<br />
friendly, blended ages<br />
community space for all to<br />
enjoy. Park features included<br />
soccer play, amphitheater,<br />
splash pad, converted<br />
vehicle lane into pedestrian<br />
promenade, and cafe seating.<br />
20
SOCIAL<br />
IMPACT
Tourist Triangle<br />
Social Land Use Conflict<br />
Homeless Crescent
URBAN&<br />
CAMPUS<br />
Urban Core<br />
Atlanta, GA<br />
Tourist Triangle city redevelopment<br />
zone within this redevelopment zone is<br />
1000 units of subsidized housing and a<br />
network of homeless uses.<br />
Analysis of the historical redevelopment<br />
showed a cyclical nature of<br />
redevelopment that has negatively<br />
impacted the lower income populations.<br />
Due to the social issues arising from<br />
this exercise, an additional mapping<br />
exercise was performed, mapping<br />
the social landscape of Atlanta’s low<br />
and no income population within this<br />
redevelopment zone.<br />
24
URBAN&<br />
CAMPUS<br />
Urban Core<br />
Atlanta, GA<br />
Design Solutions for this<br />
newly mapped conflict area<br />
included a 501C3 managing<br />
many opportunities<br />
including urban agriculture,<br />
housing options, jobs,<br />
donated day old goods<br />
from restaurants, center<br />
for support, and providing<br />
storage for their goods<br />
while on job interviews or<br />
working.<br />
25
URBAN&<br />
CAMPUS<br />
The ‘homeless crescent’ as it became known as clarified in a<br />
new way the use landscape and conflict of redevelopment<br />
needs within the zone. T<br />
Mapping the Homeless Landscape<br />
26
SOCIAL<br />
Gardens as learning and living laboratories:<br />
Food For Thought - Vegetables<br />
(sponsored by middle school kids)<br />
Sense or No Sense - Special Needs and Disabled<br />
(sponsored by girls)<br />
Nothing but Natives - All plant Native to SC<br />
(sponsored by boys maybe ROTC)<br />
Butterfly Garden - (sponsored by High School Boys)<br />
Parterre - formal garden (sponsored Community in Schools)<br />
Cut flowers - Tool to teach flower arrangements<br />
( sponsored by Faith based organization and kids)<br />
Pinwheels - Herbs & hand crafted tiles<br />
Children's play area with split rail fence<br />
(sponsored by After School Program Horticulture)<br />
27
SOCIAL<br />
Hope Street Garden<br />
DJJ Columbia, SC<br />
Landscape Design Volunteer<br />
worked in collaboration with<br />
other ‘Friends of Juvenile Justice’<br />
groups to design and implement<br />
a garden within the facility. All<br />
work done by the youth living at<br />
the facility.<br />
28
WAYFINDING<br />
&DRAFTING<br />
COMMERCIAL
WAYFINDING<br />
& DRAFTING<br />
Wayfinding<br />
Commercial,Healthcare, & Retail Clients<br />
31
WAYFINDING<br />
& DRAFTING<br />
Site survey, signage recommendation<br />
package, source manufacturers and<br />
implementation team, project manager<br />
from concept to completed punch list.<br />
32
WAYFINDING<br />
& DRAFTING<br />
Scroll of Honor<br />
Clemson, SC<br />
Memorial to honor our military.<br />
Plaza with bubbling water feature<br />
and raised grass box seating.<br />
33
WAYFINDING<br />
& DRAFTING<br />
Construction Document Excerpts<br />
34
COMMERCIAL<br />
Commercial Landscape Design<br />
35
COMMERCIAL<br />
Planing plans, landscape designs,<br />
construction documentation, and<br />
collaborator on corporate new build<br />
construction landscape standards.<br />
36
DARCY FOWLER ASLA<br />
20867 GRAFTON AVE N<br />
FOREST LAKE MN 55025<br />
darcylesliedesign@gmail.com<br />
218-452-0726





