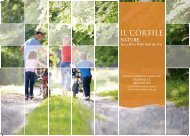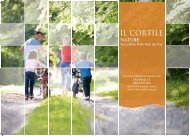Booklet A4 Riverdale - Gold Print - Ver 071118
Create successful ePaper yourself
Turn your PDF publications into a flip-book with our unique Google optimized e-Paper software.
019782_Truong Le - Rivervale project_Flyer_<strong>A4</strong> (210x297)mm_print<br />
Type<br />
C2<br />
Level 5 – Upper without Bedroom<br />
HW<br />
AC<br />
BED 1<br />
3.2x3.5<br />
SLIDING SCREENS<br />
WALK-IN-ROBE<br />
N<br />
LIVING<br />
4.95x4.8<br />
BALCONY<br />
20sqm<br />
LINEN<br />
LAUNDRY<br />
BED 2<br />
3.2x3.3<br />
BATH<br />
1.8x2.6<br />
BATH<br />
1.8x2.6<br />
N<br />
ROOF TERRACE<br />
70sqm<br />
HIGH LEVEL WINDOW<br />
Details<br />
Aspect .................................... North<br />
Beds .............................................. 2<br />
Baths .............................................. 3<br />
Study/Upper Living ....................... 1<br />
Car Bays ....................................... 2<br />
Store Room ................................... 1<br />
Apartments<br />
19/43<br />
Levels ........................................ 4&5<br />
Internal Area – Lower ..........93sqm*<br />
Internal Area – Upper .......... 32sqm*<br />
Balcony Area .......................20sqm*<br />
Roof Terrace .......................70sqm*<br />
Total Living Area .............215sqm*<br />
ENSUITE<br />
3.2x1.6<br />
KITCHEN<br />
3.9x2.4<br />
STAIR<br />
UPPER LIVING<br />
6.8x3.3<br />
STAIRS<br />
ROBE<br />
Level 4 – Lower<br />
Level 5 – Upper<br />
*T length varies, please enquire refers to tandem bays<br />
Note: Not to scale - Plans to be used for a visual guide only.<br />
All measurements are approximate, discrepancies may exist.<br />
Selling agent or the developer accepts no responsibility for<br />
inaccuracies. All areas shown are measured Architectural<br />
areas. The areas refer to the apartment illustrated and these<br />
dimensions and areas are approximate and are subject to<br />
change without notice. The wardrobes and built-in furniture<br />
represented in grey are included. All loose furniture and<br />
planters are not included. Architectural areas will differ from<br />
areas shown on the Strata Plan.<br />
IL CORTILE<br />
Nature Just a Short Walk from the City




