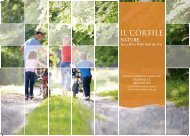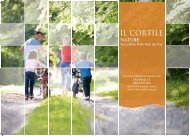Booklet A4 Riverdale - Gold Print - Ver 071118
Create successful ePaper yourself
Turn your PDF publications into a flip-book with our unique Google optimized e-Paper software.
019782_Truong Le - Rivervale project_Flyer_<strong>A4</strong> (210x297)mm_print<br />
SPECIFICATIONS<br />
Walls<br />
GENERAL EXTERIOR BUILDING FINISHES<br />
Roofing<br />
External Balustrade<br />
Operable Screens<br />
Floors<br />
External Windows<br />
Sliding Doors<br />
Bi-Fold Door System<br />
Flyscreens<br />
Security screens<br />
Feature Screens<br />
Balconies & Roof Terraces<br />
Common Passageways<br />
Communal Roof Terrace<br />
Driveway<br />
Car Park<br />
Common Area Stairs<br />
Letterboxes<br />
Bicycle racks<br />
Landscaping<br />
Store Rooms<br />
SECURITY/ACCESS<br />
Car Park Access<br />
Pedestrian Access<br />
Intercom<br />
Security Lighting<br />
CCTV<br />
SUSTAINABILITY INITIATIVES<br />
Energy Rating<br />
Motion Sensors<br />
Efficient Lighting<br />
Northern Orientation<br />
Passive Shading<br />
Cross Ventilation<br />
Solar PV<br />
Ceiling Fans<br />
Occupancy Controls<br />
Electric Appliances<br />
Waterwise Fixtures<br />
Combination of Precast Concrete, pre-fabricated permanent<br />
formwork panel systems, face brickwork and architectural cladding<br />
as per drawings<br />
Colorbond metal sheeting or similar.<br />
Concrete with 'green roof' to Roof Terraces and Communal Roof<br />
Terrace<br />
Combination of solid walls (as above) and powder-coated aluminium<br />
framed glass balustrades<br />
Perforated anodised aluminium sliding screens to balconies as per<br />
drawings<br />
Concrete to Structural Engineer’s specification to meet NCC<br />
requirements<br />
Anodised aluminium commercial frames and double glazing (as<br />
nominated by acoustic and energy efficiency consultants)<br />
Anodised aluminium commercial frames and double glazing (as<br />
nominated by acoustic and energy efficiency consultants)<br />
Anodised aluminium commercial bi-fold door system with double<br />
glazing<br />
Provided to all operable doors and windows (except where security<br />
screens provided)<br />
Security screens to all ground floor external operable doors and<br />
windows<br />
Perforated anodised aluminium screens<br />
Slip resistant ceramic floor tiles<br />
Slip resistant ceramic floor tiles<br />
Slip resistant ceramic floor tiles<br />
Concrete<br />
Concrete<br />
Slip resistant ceramic floor tiles<br />
Powder-coated aluminium lockable letterboxes or equivalent<br />
Designer landscaping, including edible gardens<br />
and Waterwise planting with lighting.<br />
Masonry wall storerooms (up to 2100mm with security mesh above)<br />
with minimum 4m² internal area provided to each apartment. (Refer<br />
to strata plan for allocation, size and location)<br />
Auto-remote controlled gates to Basement Car park. 2 remote<br />
controls per apartment<br />
Proximity readers for access to secure car park and residential<br />
lobby. Two readers provided per apartment. General access to<br />
Ground Floor Communal Garden, Swimming Pool, Gymnasium and<br />
Communal Roof Terrace. Controlled lift access to individual floors<br />
and Car Park.<br />
Video intercom system to control access to Ground Floor Lobby<br />
Included<br />
CCTV system provided including common areas and bin store<br />
surveillance<br />
Apartments have been designed to achieve an average 8 star<br />
NatHERS energy rating<br />
Low energy sensor controlled lighting to Car Park and Common Areas<br />
LED and/or efficient lighting to all common areas.<br />
All apartments enjoy a northern orientation to internal living areas<br />
and principal outdoor living area<br />
All apartments are provided with deep-set external facing balconies<br />
that provide summer shading to internal living areas.<br />
All apartments have been designed with operable windows and<br />
doors to facilitate natural cross ventilation.<br />
All apartments provided with Solar PV system. 1-Bedrooms<br />
minimum 1kW system. 2-Bedrooms 1.5kW system<br />
All Living Areas and main bedroom provided with ceiling fans<br />
All apartments provided with occupancy controls to turn off all<br />
lighting, AC and/or heating<br />
All apartments provided with energy efficient appliances and LED<br />
light fittings;<br />
All fixtures and fittings will comply with the NCC for WELS star<br />
rating.<br />
Lift<br />
Ground Floor Entry Lobby<br />
External Pathways<br />
Communal Garden<br />
Swimming Pool<br />
Pool fence<br />
Pool Decking<br />
Poolside furniture<br />
Gymnasium<br />
Roof Terrace<br />
WC<br />
COMMON AREAS<br />
APARTMENTS<br />
Party walls<br />
Internal walls<br />
Kitchen/Living/Dining<br />
Ensuite and Bathroom<br />
Bedrooms & Robes<br />
Upper Living Area<br />
Stairs (where applicable)<br />
Ceilings<br />
Cornice<br />
Entry Doors<br />
Internal doors<br />
Door hardware<br />
Robes<br />
Skirtings<br />
Study Desk<br />
Interior<br />
Fire Alarm<br />
Smoke Detectors<br />
Light Fittings<br />
Exhaust fans<br />
GPO/Switch Plates<br />
TV Point<br />
Pay TV Point<br />
Internet Points<br />
NBN Broadband<br />
Telephone Point<br />
Smart Home System<br />
Single (1) compliant lift car will service all floors, including the<br />
Car Park and Communal Roof Terrace. Stainless steel lift door &<br />
fixtures. Feature cladding panels internally.<br />
Perforated anodised aluminium entry doors and screen to foyer.<br />
Flush suspended ceiling with feature lighting. Feature wall(s) as<br />
selected by Architect. Built-in timber bench seating elements.<br />
Slip resistant ceramic floor tiles.<br />
Slip resistant ceramic floor tiles<br />
Extensive raised planter beds with feature lighting. Built-in timber<br />
bench seating elements. Artificial turf.<br />
Included<br />
Frameless glass with pool gate. Raised planter beds with feature<br />
lighting.<br />
Composite timber decking & paying<br />
4no sun-lounges with 2no umbrellas provided<br />
Air conditioned Gymnasium with state of the art fitness equipment<br />
and TV system. Carpet to floors. Frameless mirror to wall<br />
Purpose built outdoor kitchen complete with electric BBQs and<br />
stainless steel sink. Outdoor seating and dining areas with<br />
furniture provided<br />
Accessible WC provided at Ground Floor with shower.<br />
Painted lightweight and concrete walls. Acoustic rating as per<br />
NCC requirements<br />
Painted stud framed lightweight walls<br />
Timber look vinyl flooring (with NCC compliant acoustic underlay)<br />
Fully vitrified floor tiles.<br />
Quality carpet.<br />
Timber look vinyl flooring (with NCC compliant acoustic underlay).<br />
Timber stair with timber treads and semi-frameless balustrade with<br />
stainless steel handrail and fixings.<br />
Combination of painted exposed concrete with skim coat finish and<br />
painted plasterboard ceilings. Generally 2.7 metre high ceilings to<br />
living areas and bedrooms except where drop ceilings or bulkheads<br />
are required for services.<br />
Included<br />
Painted solid core door (self-closing). Fire rating as per NCC<br />
requirements<br />
Painted hollow core doors.<br />
Designer range handles.<br />
Sliding mirror doors complete with shelf and hanging rail.<br />
Painted MDF<br />
Included in selected apartments (where shown on drawings)<br />
Two colour schemes with feature colours: Dark & Glamorous<br />
(Dark) and Light & Bright (Light)<br />
ELECTRICAL & COMMUNICATIONS<br />
Included<br />
Included<br />
Downlights or surface mounted fittings as required. Three feature<br />
pendant lights above kitchen island bench. Dimming to Master<br />
Bedroom, Kitchen and Living Areas.<br />
Provided to Ensuite, Bathroom and Laundry<br />
Generous provision throughout, including waterproof GPO for<br />
balconies and Roof Terrace.<br />
Provided to Living, Master-Bedroom and Upper Living Area<br />
(where applicable)<br />
Provided to Living, Master-Bedroom and Upper Living Area<br />
(where applicable). Foxtel backbone wiring throughout building<br />
(Subscription by residents).<br />
1 data point provided to all dwellings (Living or Study)<br />
1 connection point provided (Living or Study)<br />
1 telephone point provided to all dwellings (Living or Study)<br />
Smart Home system provided to intercom, including 10" colour<br />
screen with smart home compatibility and CCTV integration.<br />
KITCHEN, BATHROOM & LAUNDRY<br />
Kitchen Cabinetwork<br />
Kitchen Benchtops<br />
Kitchen Splashback<br />
Cupboard Door Furniture<br />
Microwave Recess<br />
Dishwasher Recess<br />
Fridge Recess<br />
Vanity Cupboard<br />
Vanity Benchtop<br />
Bathroom/EnSuite Shower<br />
Vanity Splashback<br />
Bathroom Wall Tiles<br />
Mirrors<br />
Laundry Benchtop<br />
Laundry Cupboards<br />
Laundry Splashback<br />
Washing Machine Recess<br />
APPLIANCES<br />
Cooktop<br />
Oven<br />
Rangehood<br />
Dishwasher<br />
Clothes Dryer<br />
Hot Water System<br />
Air Conditioning<br />
Sanitary Fixtures & Tapware<br />
Kitchen Sink<br />
Kitchen tap<br />
Wash Hand Basin (WHB)<br />
WHB Taps<br />
WC<br />
Showerhead<br />
Shower Mixer<br />
Bathroom Towel Rail<br />
Selected designer chrome range.<br />
Bathroom Accessories<br />
Laundry Trough<br />
Laundry Trough Taps<br />
UPGRADE PACKAGE<br />
Kitchen/Living/Dining<br />
Electrical Upgrade<br />
Solar System<br />
Solar PV Battery Storage<br />
Fold Down Bed<br />
Ceiling Fan A/C<br />
Combination of vinyl wrap and timbergrain laminate. Soft close<br />
drawers provided. Overhead cupboards over cooktop.<br />
Selected reconstituted stone bench top.<br />
Selected colourback glass (feature colour to be selected)<br />
Selected designer range handles.<br />
Recess provided with powerpoint<br />
Provided with powerpoint. Concealed dishwasher taps provided.<br />
Provided with powerpoint and water supply.<br />
Combination of vinyl wrap and timbergrain laminate.<br />
Selected reconstituted stone bench top (to match<br />
Kitchen Benchtop)<br />
Frameless clear glazed shower screen.<br />
Selected colourback glass (feature colour to be selected)<br />
Slip resistant ceramic floor tiles.<br />
Wall mounted mirrored cabinet above Vanity<br />
Selected reconstituted stone bench top (to match<br />
Kitchen Benchtop)<br />
Combination of vinyl wrap and timbergrain laminate.<br />
Quality rectified ceramic wall tiles.<br />
Provided with powerpoint. Concealed washin g machine taps<br />
provided.<br />
60cm wide electric induction cooktop or equivalent<br />
60cm wide stainless steel oven or equivalent<br />
60cm stainless steel rangehood or equivalent<br />
Semi-integrated 60cm stainless steel dishwasher or equivalent<br />
Floor or wall mounted 4kg electric dryer provided<br />
Electric storage hot water system - 80 Litre system provided to<br />
1-bedroom apartments, 125 litre system provided to 2-bedroom<br />
apartments.<br />
5 star energy efficient reverse cycle system to Living area<br />
and main bedroom<br />
Stainless steel, 2 bowl sink.<br />
Designer chrome flick mixer<br />
White ceramic counter basins to ensuite and bathroom.<br />
Designer chrome basin mixer<br />
Designer dual flush toilet suite.<br />
Designer chrome showerhead with chrome shower rail<br />
Designer chrome shower mixer<br />
Selected designer chrome range.<br />
Selected designer chrome range.<br />
Selected designer chrome range.<br />
Minimum 36ltr Stainless steel laundry trough.<br />
Selected designer chrome range taps.<br />
Selected timber flooring (with compliant acoustic underlay).<br />
Integrated Fridge/Freezer, 60cm Dishwasher, 7kg Washing<br />
Machine and Microwave Oven.<br />
Included<br />
Optional<br />
To applicable apartments with Study rooms only<br />
Can be upgrade to all bedrooms & study<br />
IL CORTILE<br />
Nature Just a Short Walk from the City




