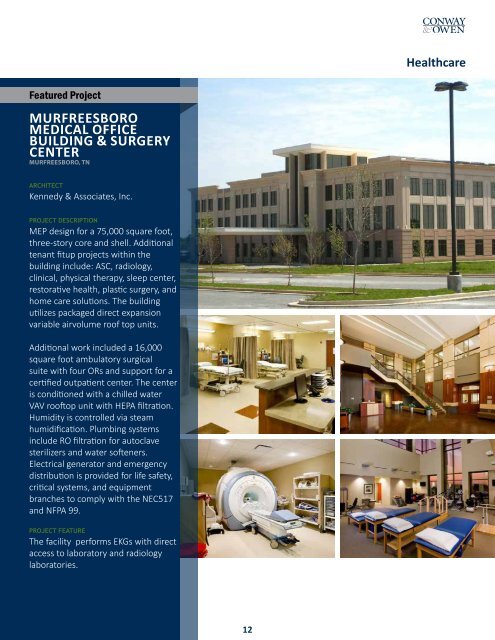Qualification Booklet 2018-final
Create successful ePaper yourself
Turn your PDF publications into a flip-book with our unique Google optimized e-Paper software.
Healthcare<br />
Featured Project<br />
MURFREESBORO<br />
MEDICAL OFFICE<br />
BUILDING & SURGERY<br />
CENTER<br />
MURFREESBORO, TN<br />
ARCHITECT<br />
Kennedy & Associates, Inc.<br />
PROJECT DESCRIPTION<br />
MEP design for a 75,000 square foot,<br />
three-story core and shell. Additional<br />
tenant fitup projects within the<br />
building include: ASC, radiology,<br />
clinical, physical therapy, sleep center,<br />
restorative health, plastic surgery, and<br />
home care solutions. The building<br />
utilizes packaged direct expansion<br />
variable airvolume roof top units.<br />
Additional work included a 16,000<br />
square foot ambulatory surgical<br />
suite with four ORs and support for a<br />
certified outpatient center. The center<br />
is conditioned with a chilled water<br />
VAV rooftop unit with HEPA filtration.<br />
Humidity is controlled via steam<br />
humidification. Plumbing systems<br />
include RO filtration for autoclave<br />
sterilizers and water softeners.<br />
Electrical generator and emergency<br />
distribution is provided for life safety,<br />
critical systems, and equipment<br />
branches to comply with the NEC517<br />
and NFPA 99.<br />
PROJECT FEATURE<br />
The facility performs EKGs with direct<br />
access to laboratory and radiology<br />
laboratories.<br />
12


