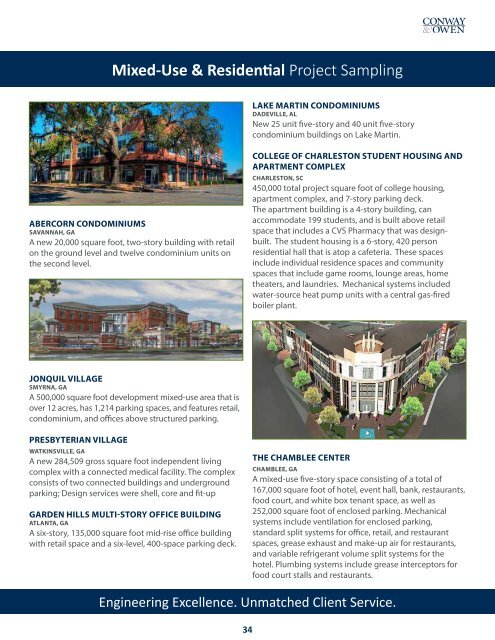Qualification Booklet 2018-final
You also want an ePaper? Increase the reach of your titles
YUMPU automatically turns print PDFs into web optimized ePapers that Google loves.
Mixed-Use & Residential Project Sampling<br />
LAKE MARTIN CONDOMINIUMS<br />
DADEVILLE, AL<br />
New 25 unit five-story and 40 unit five-story<br />
condominium buildings on Lake Martin.<br />
ABERCORN CONDOMINIUMS<br />
SAVANNAH, GA<br />
A new 20,000 square foot, two-story building with retail<br />
on the ground level and twelve condominium units on<br />
the second level.<br />
COLLEGE OF CHARLESTON STUDENT HOUSING AND<br />
APARTMENT COMPLEX<br />
CHARLESTON, SC<br />
450,000 total project square foot of college housing,<br />
apartment complex, and 7-story parking deck.<br />
The apartment building is a 4-story building, can<br />
accommodate 199 students, and is built above retail<br />
space that includes a CVS Pharmacy that was designbuilt.<br />
The student housing is a 6-story, 420 person<br />
residential hall that is atop a cafeteria. These spaces<br />
include individual residence spaces and community<br />
spaces that include game rooms, lounge areas, home<br />
theaters, and laundries. Mechanical systems included<br />
water-source heat pump units with a central gas-fired<br />
boiler plant.<br />
JONQUIL VILLAGE<br />
SMYRNA, GA<br />
A 500,000 square foot development mixed-use area that is<br />
over 12 acres, has 1,214 parking spaces, and features retail,<br />
condominium, and offices above structured parking.<br />
PRESBYTERIAN VILLAGE<br />
WATKINSVILLE, GA<br />
A new 284,509 gross square foot independent living<br />
complex with a connected medical facility. The complex<br />
consists of two connected buildings and underground<br />
parking; Design services were shell, core and fit-up<br />
GARDEN HILLS MULTI-STORY OFFICE BUILDING<br />
ATLANTA, GA<br />
A six-story, 135,000 square foot mid-rise office building<br />
with retail space and a six-level, 400-space parking deck.<br />
THE CHAMBLEE CENTER<br />
CHAMBLEE, GA<br />
A mixed-use five-story space consisting of a total of<br />
167,000 square foot of hotel, event hall, bank, restaurants,<br />
food court, and white box tenant space, as well as<br />
252,000 square foot of enclosed parking. Mechanical<br />
systems include ventilation for enclosed parking,<br />
standard split systems for office, retail, and restaurant<br />
spaces, grease exhaust and make-up air for restaurants,<br />
and variable refrigerant volume split systems for the<br />
hotel. Plumbing systems include grease interceptors for<br />
food court stalls and restaurants.<br />
Engineering Excellence. Unmatched Client Service.<br />
34


