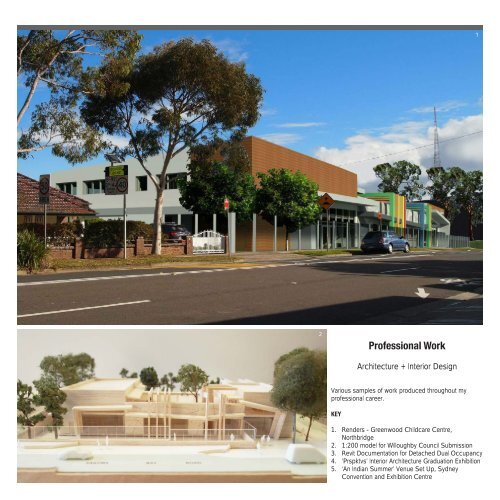Mitchell Tran Portfolio
Master of Architecture Bachelor of Interior Architecture
Master of Architecture
Bachelor of Interior Architecture
Create successful ePaper yourself
Turn your PDF publications into a flip-book with our unique Google optimized e-Paper software.
1<br />
NTAGE<br />
N<br />
DESCRIPTION<br />
• Any Discrepancies MUST be reported to the Architect.<br />
• All work to Conform to relevant Australian Standards & Codes<br />
as applicable<br />
• This drawing is copyrighted© and must NOT be copied or<br />
reused without authority from ArtMade Architects<br />
• Contractors to check all dimensions on site prior to<br />
commencing Construction<br />
• Do not scale from this drawing, use given written dimensions<br />
| Suite 2, Level 1 ‐ 44‐46 Marco Avenue,<br />
Revesby NSW 2212<br />
| P.O Box 702, Revesby NSW 2212<br />
PROJECT<br />
| P: 02 9785 5920 | F: 02 9785 5921 CLIENT<br />
| www.artmade.com.au<br />
|A r t M a d e A r c h i t e c t s| | mail@artmade.com.au<br />
PROPOSED CHILDCARE CENTRE<br />
GREENWOOD<br />
2<br />
PROJECT ADDRESS<br />
SHEET NAME<br />
58‐70 SAILORS BAY ROAD<br />
NORTHBRIDGE<br />
Professional Work<br />
Architecture + Interior Design<br />
PHOTOMONTAGE<br />
ISSUED FOR DEVELOPME<br />
Project number<br />
48916<br />
Sheet No.<br />
A06.06<br />
Various samples of work produced throughout Scale my Drawn By<br />
professional career.<br />
KC<br />
NOT<br />
Phase<br />
DA<br />
Checked<br />
SS<br />
KEY<br />
1. Renders - Greenwood Childcare Centre,<br />
Northbridge<br />
2. 1:200 model for Willoughby Council Submission<br />
3. Revit Documentation for Detached Dual Occupancy<br />
4. ‘Prspktvs’ Interior Architecture Graduation Exhibition<br />
5. ‘An Indian Summer’ Venue Set Up, Sydney<br />
Convention and Exhibition Centre


