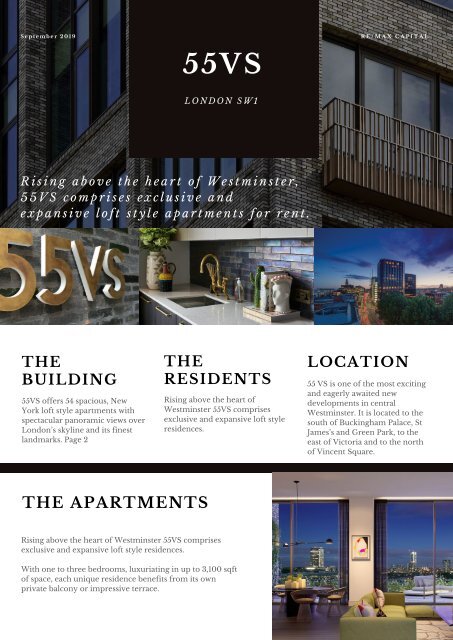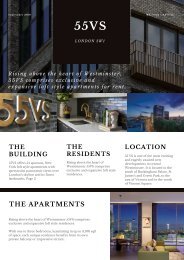Copy of For your newsletter, don't just rely on listings and pictures of properties tomake it interesting. People want newsletters, so they can stay informed.Add articles that will help homeowners and
You also want an ePaper? Increase the reach of your titles
YUMPU automatically turns print PDFs into web optimized ePapers that Google loves.
S e p t e m b e r 2 0 1 9<br />
R E / M A X C A P I T A L<br />
55VS<br />
L O N D O N S W 1<br />
R i s i n g a b o v e t h e h e a r t o f W e s t m i n s t e r ,<br />
5 5 V S c o m p r i s e s e x c l u s i v e a n d<br />
e x p a n s i v e l o f t s t y l e a p a r t m e n t s f o r r e n t .<br />
THE<br />
BUILDING<br />
55VS <str<strong>on</strong>g>of</str<strong>on</strong>g>fers 54 spacious, New<br />
York l<str<strong>on</strong>g>of</str<strong>on</strong>g>t style apartments w<strong>it</strong>h<br />
spectacular panoramic views over<br />
L<strong>on</strong>d<strong>on</strong>’s skyline <strong>and</strong> <strong>it</strong>s finest<br />
l<strong>and</strong>marks. Page 2<br />
THE<br />
RESIDENTS<br />
Rising above the heart <str<strong>on</strong>g>of</str<strong>on</strong>g><br />
Westminster 55VS comprises<br />
exclusive <strong>and</strong> expansive l<str<strong>on</strong>g>of</str<strong>on</strong>g>t style<br />
residences.<br />
LOCATION<br />
55 VS is <strong>on</strong>e <str<strong>on</strong>g>of</str<strong>on</strong>g> the most exc<strong>it</strong>ing<br />
<strong>and</strong> eagerly awa<strong>it</strong>ed new<br />
developments in central<br />
Westminster. It is located to the<br />
<strong>so</strong>uth <str<strong>on</strong>g>of</str<strong>on</strong>g> Buckingham Palace, St<br />
James’s <strong>and</strong> Green Park, to the<br />
east <str<strong>on</strong>g>of</str<strong>on</strong>g> Victoria <strong>and</strong> to the north<br />
<str<strong>on</strong>g>of</str<strong>on</strong>g> Vincent Square.<br />
THE APARTMENTS<br />
Rising above the heart <str<strong>on</strong>g>of</str<strong>on</strong>g> Westminster 55VS comprises<br />
exclusive <strong>and</strong> expansive l<str<strong>on</strong>g>of</str<strong>on</strong>g>t style residences.<br />
W<strong>it</strong>h <strong>on</strong>e to three bedrooms, luxuriating in up to 3,100 sqft<br />
<str<strong>on</strong>g>of</str<strong>on</strong>g> space, each unique residence benef<strong>it</strong>s from <strong>it</strong>s own<br />
private balc<strong>on</strong>y or impressive terrace.
55VS<br />
expansive<br />
stile l<str<strong>on</strong>g>of</str<strong>on</strong>g>t<br />
The 02<br />
loby<br />
Bathroom, two<br />
05<br />
apartment<br />
bedroom<br />
The F<strong>it</strong>ness<br />
06<br />
Centre<br />
residences<br />
01 Interior<br />
03 Exterior<br />
04 Ro<str<strong>on</strong>g>of</str<strong>on</strong>g> Garden<br />
07 03 02<br />
07 The Development<br />
01 06<br />
THE BUILDING<br />
05 04<br />
Featuring dramatic 2.9 metre ceiling heights, 5 metre wide<br />
floor to ceiling windows <strong>and</strong> generous open plan living<br />
spaces, the apartments <str<strong>on</strong>g>of</str<strong>on</strong>g>fer the ultimate in cutting edge<br />
design <strong>and</strong> superior finishes ra<str<strong>on</strong>g>rely</str<strong>on</strong>g> seen in central L<strong>on</strong>d<strong>on</strong>.<br />
a development <strong>that</strong> is unique in every sense<br />
Danish charcoal-fired brick cladding, beautiful<br />
br<strong>on</strong>zed balustrades <strong>and</strong> h<strong>and</strong>crafted terracotta glazed<br />
tiles juxtaposed w<strong>it</strong>h high end marbles <strong>and</strong> dark<br />
timber flooring set <str<strong>on</strong>g>of</str<strong>on</strong>g>f the subtly dramatic, open plan<br />
l<str<strong>on</strong>g>of</str<strong>on</strong>g>t spaces which are flooded w<strong>it</strong>h light.
R E / M A X C A P I T A L<br />
5VS<br />
The Residence<br />
The stress-free lifestyle <str<strong>on</strong>g>of</str<strong>on</strong>g> 55VS extends far bey<strong>on</strong>d<br />
each apartment's fr<strong>on</strong>t door. Not <strong>on</strong>ly are you superbly<br />
placed to benef<strong>it</strong> from all <strong>that</strong> L<strong>on</strong>d<strong>on</strong> has to <str<strong>on</strong>g>of</str<strong>on</strong>g>fer, the<br />
building <strong>it</strong>self al<strong>so</strong> has a number <str<strong>on</strong>g>of</str<strong>on</strong>g> exclusive <strong>and</strong><br />
enviable residents <strong>on</strong>ly services.<br />
The 24-hour c<strong>on</strong>cierge, located w<strong>it</strong>hin the stunning,<br />
double height lobby, caters to <str<strong>on</strong>g>your</str<strong>on</strong>g> every need – from<br />
accepting deliveries, booking restaurants <strong>and</strong> theatre<br />
tickets, <strong>and</strong> organising airport transportati<strong>on</strong>, to<br />
arranging a cleaning service – 55VS ensures <strong>that</strong> <str<strong>on</strong>g>your</str<strong>on</strong>g><br />
time is reserved for enjoying <strong>on</strong>e <str<strong>on</strong>g>of</str<strong>on</strong>g> the world’s most<br />
exc<strong>it</strong>ing c<strong>it</strong>ies.<br />
The truly inspiring 8th floor Sky Garden allows all<br />
residents the chance to enjoy the breath-taking views<br />
<strong>and</strong> relax high above the busy c<strong>it</strong>y. The Courtyard is<br />
an informal space full <str<strong>on</strong>g>of</str<strong>on</strong>g> water features <strong>and</strong> private<br />
pocket seating.<br />
There is al<strong>so</strong> is a fully equipped, residents <strong>on</strong>ly gym<br />
<strong>that</strong> overlooks the courtyard garden <strong>and</strong> <str<strong>on</strong>g>of</str<strong>on</strong>g>fers state<str<strong>on</strong>g>of</str<strong>on</strong>g>-the-art<br />
exercise equipment, as well as changing<br />
facil<strong>it</strong>ies. Private car parking spaces are available,<br />
however all residents benef<strong>it</strong> from a 10 year Zipcar<br />
membership for extra c<strong>on</strong>venience.
specificati<strong>on</strong><br />
satin brass rose door furn<strong>it</strong>ure<br />
Custom<br />
eggshell paint to all skirtings, arch<strong>it</strong>raves <strong>and</strong> internal doors<br />
Designer,<br />
emulsi<strong>on</strong> paint to all ceilings, hallways, k<strong>it</strong>chens, living rooms, bathrooms<br />
Designer,<br />
bedrooms<br />
<strong>and</strong><br />
oak timber floors<br />
Oiled<br />
s<strong>and</strong>blasted glass doors to upper cabinetry<br />
Matt<br />
oak veneer doors w<strong>it</strong>h custom satin brass h<strong>and</strong>les to lower cabinetry<br />
Bespoke<br />
glazed tile splashbacks<br />
H<strong>and</strong><br />
k<strong>it</strong>chen worktops<br />
Silest<strong>on</strong>e<br />
appliances - microwave, electric oven, steam oven*, warming drawer*,<br />
Miele<br />
hob <strong>and</strong> extractor hood<br />
inducti<strong>on</strong><br />
appliances - integrated dishwasher, integrated fridge/freezer, washing<br />
Siemens<br />
<strong>and</strong> tumble dryer<br />
machine<br />
3 bedroom apartments <strong>on</strong>ly<br />
*<br />
coloured carpet to all apartments<br />
Bespoke<br />
glass doors to wardrobes w<strong>it</strong>h lacquered interiors<br />
S<strong>and</strong>blasted<br />
Bathrooms<br />
walls in h<strong>and</strong> glazed brick ceramic tiles w<strong>it</strong>h craquele finish<br />
All<br />
h<strong>on</strong>ed marble floor tiles<br />
Semi<br />
steel van<strong>it</strong>y un<strong>it</strong><br />
Bespoke<br />
Brooks san<strong>it</strong>aryware <strong>and</strong> brassware<br />
Lefroy<br />
Brooks heated towel rail<br />
Lefroy<br />
Ensu<strong>it</strong>es<br />
Master<br />
wall in h<strong>and</strong>-cut enamelled tiles w<strong>it</strong>h bevelled edges<br />
Feature<br />
marble floor <strong>and</strong> wall tiles<br />
Semi-h<strong>on</strong>ed<br />
sink <strong>and</strong> polished stainless steel c<strong>on</strong><strong>so</strong>les<br />
Wetstyle<br />
brassware in matt black finish<br />
Dornbracht<br />
heated towel rail<br />
Bisque<br />
Bathrooms & Shower Rooms<br />
Sec<strong>on</strong>d<br />
marble wall tiles<br />
Polished<br />
etched marble floor tiles laid to custom pattern<br />
Acid<br />
Brooks basin <strong>and</strong> c<strong>on</strong><strong>so</strong>le<br />
Lefroy<br />
Brooks san<strong>it</strong>aryware <strong>and</strong> brassware<br />
Lefroy<br />
Brooks heated towel rail<br />
Lefroy<br />
GENERAL APARTMENT FINISHES<br />
Satin brass <strong>so</strong>ckets to all rooms<br />
LIVING / DINING / KITCHENS<br />
BEDROOMS<br />
BATHROOMS<br />
R E / M A X C A P I T A L
L O C A T I O N<br />
5 5 V S<br />
R E / M A X C A P I T A L<br />
I S S U E 6 | N O V ' 1 9<br />
V i c t o r i a<br />
S t J a m e s e s<br />
W e s t m i n s t e r<br />
S t . J a m e s ' s<br />
B e l g r a v i a<br />
K n i g h t s b r i d g e<br />
S t a t i o n<br />
S t a t i o n<br />
S t a t i o n<br />
P a r k<br />
1 2 m i n<br />
1 5 m i n<br />
5 m i n<br />
2 m i n<br />
5 m i n<br />
4 m i n
59.0SQ M<br />
Typical<br />
STUDIO APARTMENT<br />
STUDIO<br />
55VS<br />
STUDIO APARTMENT<br />
NET SALEABLE AREA<br />
59.0sq m<br />
LIVING SPACE<br />
27.2sq m / 5.3m x<br />
5.5m<br />
BEDROOM 1<br />
15.6sq m / 3.3m x<br />
4.9m
80.1SQ M<br />
Typical<br />
ONE BEDROOM<br />
APARTMENT<br />
ONE BEDROOM<br />
55VS<br />
APARTMENT 604<br />
NET SALEABLE AREA<br />
862.2sq ft / 80.1sq m<br />
LIVING SPACE<br />
410.1sq ft / 16'10" x 24'4"<br />
38.1sq m / 7.4m x 5.1m<br />
BEDROOM<br />
234.7sq ft / 14'9" x 15'11"<br />
21.8sq m / 4.5m x 4.9m<br />
BALCONY 1<br />
25.8sq ft / 1'10" x 14'0"<br />
2.4sq m / 0.6m x 4.3m<br />
BALCONY 2<br />
25.8sq ft / 1'10" x 14'0"<br />
2.4sq m / 0.6m x 4.3m
140.0SQ M<br />
Typical<br />
TWO BEDROOM<br />
TWO BEDROOM<br />
APARTMENT<br />
55VS<br />
APARTMENT 603<br />
NET SALEABLE AREA<br />
1506.9sq ft / 140.0sq m<br />
LIVING SPACE<br />
653.4sq ft / 23'6" x 34'6<br />
60.7sq m / 7.2m x 10.5m<br />
MASTER BEDROOM<br />
BALCONY 1<br />
241.1sq ft / 14'9" x 22'10"<br />
20.5sq ft / 12'0" x 1'8"<br />
22.4sq m / 4.5m x 7.0m<br />
1.9sq m / 3.6m x 0.5m<br />
BEDROOM<br />
BALCONY 2<br />
159.3sq ft / 10'3" x 16'4"<br />
25.8sq ft / 1'8" x 14'4"<br />
14.8sq m / 3.1m x 5.0m<br />
2.4sq m / 0.6m x 4.4m
215.9SQ M<br />
Typical<br />
THREE BEDROOM<br />
THREE BEDROOM<br />
APARTMENT<br />
55VS<br />
APARTMENT 702<br />
BALCONY 3<br />
BALCONY 1<br />
20.5sq ft / 12'2" x 2'0"<br />
25.8sq ft / 2'0" x 14'1"<br />
NET SALEABLE AREA<br />
2324.0sq ft / 215.9sq m<br />
1.9sq m / 3.7m x 0.6m<br />
2.4sq m / 0.6m x 4.3m<br />
BALCONY 2<br />
LIVING SPACE<br />
25.8sq ft / 2'0" x 14'1"<br />
984.9sq ft / 32'2" x 37'9<br />
2.4sq m / 0.6m x 4.3m<br />
91.5sq m / 9.8m x 11.5m<br />
MASTER BEDROOM<br />
206.7sq ft / 12'2" x 16'9"<br />
19.2sq m / 3.7m x 5.1m<br />
BEDROOM 1<br />
198.1sq ft / 14'5" x 14'1"<br />
18.4sq m / 4.4m x 4.3m<br />
BEDROOM 2<br />
227.1sq ft / 19'8" x 16'5"<br />
21.1sq m / 6.0m x 5.0m



