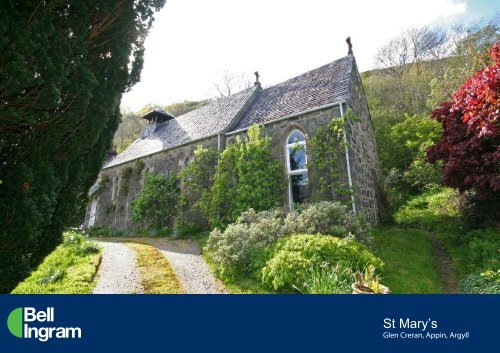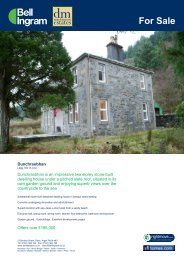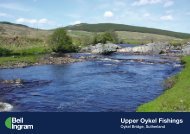You also want an ePaper? Increase the reach of your titles
YUMPU automatically turns print PDFs into web optimized ePapers that Google loves.
<strong>St</strong> Mary’s<br />
Glen Creran, Appin, Argyll
<strong>St</strong> Mary’s<br />
Glen Creran, Appin, Argyll<br />
Unique opportunity to purchase a<br />
converted church and rectory in an<br />
area of stunning natural beauty<br />
Lovely views of the River Creran and surrounding countryside<br />
Within easy reach of local facilities, amenities and travel links<br />
The extensive accommodation, full of character, comprises:<br />
Ground Floor: Hall, large library/drawing room, living room,<br />
dining room, kitchen, former vestry<br />
First Floor: Four bedrooms and bathroom<br />
Oil fired central heating<br />
Large area of woodland. Including spacious garden ground.<br />
Approximately 2 acres (0.81ha)<br />
Off street parking. Summerhouse. Two single garages<br />
Offers in the region of £325,000<br />
2 Gibraltar <strong>St</strong>reet, Oban, Argyll PA34 4AY<br />
Tel: 01631 566 122 Fax: 01631 564 764<br />
bellingram.co.uk oban@bellingram.co.uk<br />
Aberdeen / Ayr / Bonar Bridge / Falkirk / Forfar<br />
Inverness / Knutsford / Mayfair / Morpeth<br />
Newton <strong>St</strong>ewart / Oban / Perth / Thirsk<br />
3
4<br />
<strong>St</strong> Mary’s<br />
Situation<br />
<strong>St</strong> Mary’s is beautifully located in Glen Creran - a stunning private and peaceful riverside location.<br />
The property is situated close to the head of Loch Creran, a loch of 7 miles long which connects<br />
with the Lynn of Lorn via the narrows at the Isle of Eriska. The local area is steeped in myth and<br />
legend, and was one of the settings for Robert Louis <strong>St</strong>evenson’s novel “Kidnapped”.<br />
Nowadays the area around Appin and Glen Creran is a haven for tourists and those wishing to<br />
settle permanently in an area of natural beauty. With stunning scenery, the area is a combination of<br />
soaring mountains, dense forestry, rich agricultural land and quiet sea lochs.<br />
With abundant wildlife including both golden and sea eagles, deer, seals and otters to name but a<br />
few, the area is also a centre for outdoor pursuits including walking, mountain biking, skiing, fishing,<br />
sailing and diving.<br />
In spite of the beautiful scenery and rural surroundings, the area is far from isolated from everyday<br />
conveniences. The property is situated not far from the main Fort William to Oban public road.<br />
Local facilities and amenities can be found at nearby villages, whilst Oban and Fort William are<br />
thriving local towns which offer a range of shopping and leisure facilities, professional offices and<br />
businesses, primary and secondary schools, hospitals, churches of various denominations and<br />
good travel links by rail, sea, bus and air.<br />
The adjacent hill area is owned by the National Conservancy and the Forestry Commission and<br />
access paths exist.<br />
Directions<br />
From Oban, take the A85 towards Connel. In Connel, turn right onto the A828 and after crossing<br />
the bridge, continue on following the signs for Fort William, until arriving at Creagan Bridge. On<br />
crossing the bridge take the right hand exit signposted for Invercreran and follow the road up the<br />
glen. When you get to the bridge at the bottom of the road carry on down the glen to Invercreran<br />
and <strong>St</strong> Mary’s is on the left hand side overlooking the river.<br />
Description<br />
<strong>St</strong> Mary’s is a truly unique property set in a stunning location. Accessed directly off the public road<br />
by a short private driveway, the property comprises a former church and rectory (known as <strong>St</strong><br />
Mary’s), which was built in 1873 and converted to residential use in the mid 1970’s. The property is<br />
mainly constructed of stone walls with sandstone facings set under pitched and slated roofs,<br />
complete with bell tower and church crosses. To the rear, further extensions have been added.<br />
Internally, the property has been converted to a private residence, and although the interiors would<br />
benefit from some upgrading and modernisation, the building appears to be sound and offers the<br />
successful purchaser the opportunity to acquire a home that is rich in character and history.<br />
The accommodation is spacious, versatile and extensive, and would be ideally suited for a<br />
permanent home as well as a holiday let, development or investment project.<br />
The ground floor accommodation comprises a spacious sitting room which has a large recessed<br />
fireplace with a domed ceiling and extensive wood panelling. This is an attractive and cosy room<br />
which faces south east and has good views to the front of the property.<br />
There is a light and pleasant dining room with triple windows to the front, and a sizeable kitchen<br />
with space for a dining table and a door to the rear garden. There is also a small vestry and a<br />
ground floor shower room. An inner hall gives access to the first floor as some of the ground floor<br />
accommodation and the rear garden.<br />
Entered from the inner hall, and central to the property is the stunning library, dining and drawing<br />
room which is in the former church hall. With wooden floorboards and book-lined walls, as well as<br />
an original arched stained glass window, presently with family heraldic shields, and wiring for a<br />
central chandelier, gothic arches and a graceful wooden vaulted ceiling with exposed wooden<br />
beams, this is an extraordinarily dramatic and unique feature which offers the successful purchaser<br />
a living space of architectural importance. At one end of the hall is a seating area with a tiled and<br />
recessed fireplace with wood burning stove. There is ample space for dining and entertaining on a<br />
lavish scale.<br />
Upstairs there are four bedrooms, all of which are tranquil and have lovely views of the surrounding<br />
area and gardens. The master bedroom has fitted cupboards and bedroom 4 has a wash hand<br />
basin. There is a family bathroom with coloured bathroom suite.<br />
Externally, the property sits in mature, well established gardens amounting to approximately 2 acres<br />
(0.81 ha). A driveway leads to the front of the house where there is a parking and turning area.<br />
There are lovely views to the front of the River Creran, and a large lawned area to the side. The<br />
garden is abundant with trees, bushes and plants, with acers, rhododendrons, conifers, a cherry<br />
tree, fruit trees, buddleia and camellias, to name a few. To the rear is natural woodland,<br />
predominantly planted with ash. There is a burn with a bridge over it and a summerhouse.<br />
The accommodation with approximate sizes (for guidance purposes only) is as follows:-<br />
<strong>St</strong>eps up to fully glazed double doors.<br />
Hall 1.65m (max) x 2.07m (max)<br />
Doors to sitting room and dining room. Wood panelled walls and ceiling. Smoke detector.<br />
Pendant light.<br />
Sitting Room 5.20m (max) x 5.15m (max)<br />
Dual aspect with single glazed sash and case windows (SE) to front and (SW) to side. Large<br />
recessed fireplace with domed ceiling and wood panelling. Wooden fire surround and mantel.<br />
<strong>St</strong>one hearth. Open fire with stainless steel hood. Large walk-in storage cupboard. Telephone<br />
point. Two radiators. Two matching wall lights. Pendant light.<br />
Dining Room 3.01m x 4.31m<br />
Single glazed windows (SE) to front. Door to inner hall. Radiator. Pendant light.
Inner Hall<br />
L-shaped with staircase and wooden bannister and wooden balustrade. Glazed door to vestibule.<br />
Large walk-in storage cupboard. Door to kitchen and W.C. Glazed door to rear garden. Built-in<br />
under stair storage cupboard. Church door to main church hall. Smoke detector. Pendant light.<br />
Vestibule 1.21m x 2.08m<br />
Wooden door and skylight over (SE). Wood panelling to dado height. Pendant light.<br />
Kitchen/Diner 3.97m (max) x 4.66m (max)<br />
L-shaped with two single glazed sash and case windows (NW) to rear. Glazed door (SW) to rear<br />
garden. Fixed shelving. Fitted floor units with drawers and cupboards. Space for a dining table.<br />
Large stainless steel sink unit with mixer tap and double drainer. Hotpoint fridge. Radiator. Vinyl<br />
floor covering. Two wall lights. Pendant light.<br />
Shower Room 2.08m (max) x 1.51m (max)<br />
Glazed sash and case window (NW). W.C. in white. Wash hand basin. Wall mounted mirror.<br />
Shaver light and socket. Shower cabinet and mixer shower. Vinyl floor covering. Pendant light.<br />
Church Hall (Drawing Room, Dining Room and Library) 15.09m x 5.13m<br />
Triple aspect with four windows (SE), four windows (NW), two windows (NE) and a single glazed<br />
window (NE). High vaulted ceilings and exposed beams. Fitted bookshelves. Door to vestry. Tiled<br />
recessed fireplace. Jotul wood burner. Five radiators. Dehumidifier. Wooden flooring. Eight twin<br />
wall lights.<br />
Vestry 4.47m x 2.93m<br />
Single glazed sash and case window (NE). Fireplace with wooden fire surround and mantel.<br />
Wooden door (SW). Belfast sink. Pendant light. Previously used as pottery and does require<br />
redecoration.<br />
Landing<br />
Doors to all first floor accommodation. Roof light. Built-in airing cupboard. Smoke detector.<br />
Radiator. Fitted carpet. Two matching pendant lights.<br />
Bedroom 1 2.72m (max) x 2.91m (max)<br />
Velux on (SE) elevation. Coombed ceiling. Fitted carpet. Pendant light.<br />
Bedroom 2 3.99m (max) x 2.67m (max)<br />
Single glazed sash and case window (SE). Coombed ceiling. Fitted carpet. Pendant light.<br />
Bedroom 3 (Master) 5.12m (max) x 5.20m (max)<br />
Dual aspect with single glazed sash and case window (SE) and (NW). Coombed ceiling. Fitted<br />
cupboards. Fitted carpet. Pendant light.<br />
Bedroom 4 3.84m (max) x 3.41m (max)<br />
L-shaped with two single glazed sash and case windows (NW). Inset wash hand basin and double<br />
cupboard below. Wall mounted mirror. Shaver light and socket. Fitted carpet. Pendant light.<br />
01631 566 122<br />
oban@bellingram.co.uk<br />
Bathroom 1.60m (max) x 3.41m (max)<br />
Single glazed sash and case window (SW). Coloured three piece suite comprising: W.C., inset<br />
wash hand basin and double cupboard below. Bath. Built-in airing cupboard and slatted shelves.<br />
Wall mounted mirror. Shaver light and socket. Heated towel rail. Fitted carpet. Pendant light.<br />
External<br />
Externally, the property sits in mature, well established gardens amounting to approximately 2 acres<br />
(0.81 ha). A driveway leads to the front of the house where there is a parking and turning area.<br />
There are lovely views to the front of the River Creran, and a large lawned area to the side. The<br />
garden is abundant with trees, bushes and plants, with acers, rhododendrons, conifers, a cherry<br />
tree, fruit trees, buddleia and camellias, to name a few. To the rear is natural woodland,<br />
predominantly planted with ash. There is a burn with a bridge over it and a summerhouse.<br />
Outside work areas are provided with a wood store and a large double garage.<br />
Garage 5.98m x 5.07m<br />
Two double doors. Pre cast concrete floors. Motorised mower.<br />
Workshop 3.34m x 2.19m<br />
Lean-to. Block built. Workbench. Chest freezer. Wooden access door. <strong>St</strong>one floor. Pendant<br />
light.<br />
Services<br />
Private water. Mains electricity. Private drainage<br />
Council Tax<br />
Band “G”<br />
Postcode<br />
PA38 4BJ<br />
Closing date<br />
A closing date may be set for the receipt of offers. Interested parties should note their interest in the<br />
property.<br />
Entry<br />
Entry will be by mutual agreement.<br />
Viewing<br />
Viewing is strictly by appointment through the sole selling agents. If there is a particular aspect of<br />
the property which is important to you, then please discuss it with a member of staff of <strong>Bell</strong> <strong>Ingram</strong>/<br />
D M MacKinnon Estates in order to avoid a wasted journey.<br />
Note<br />
All fitted carpets, curtains, blinds and white goods as described in the sales particulars are included<br />
in the sale. Other items of furniture may be available by separate negotiation.<br />
Particulars and photographs May 2010<br />
5
2 Gibraltar <strong>St</strong>reet, Oban, Argyll PA34 4AY<br />
Telephone: 01631 566 122 Fax: 01631 564 764<br />
bellingram.co.uk oban@bellingram.co.uk<br />
XXXX Printed by Ravensworth 01670 713330




