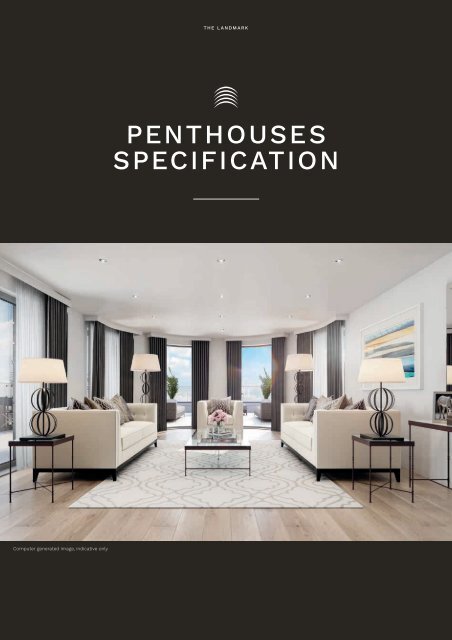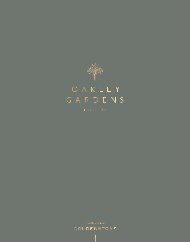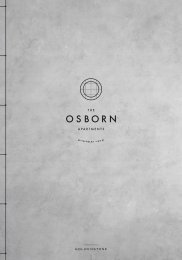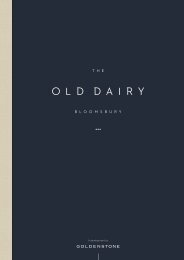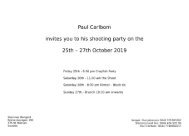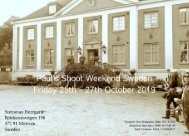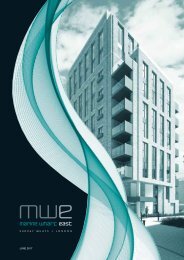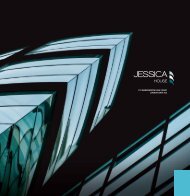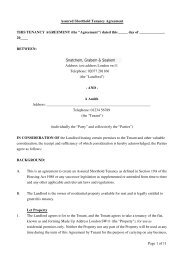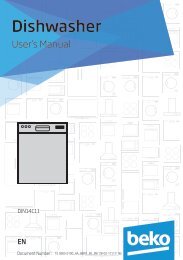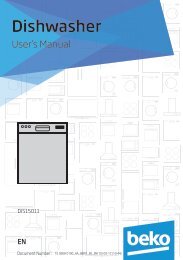Landmark
Create successful ePaper yourself
Turn your PDF publications into a flip-book with our unique Google optimized e-Paper software.
PENTHOUSES<br />
SPECIFICATION<br />
Photography of previous Cleanslate developments<br />
Computer generated image, indicative only<br />
Building Fabric<br />
• Steel framed external cavity wall with aluminium cladding<br />
and thermally broken aluminium frame double-glazed<br />
windows and external doors<br />
• Lift into personal lobby area<br />
• Extensive terrace incorporating power and lighting<br />
Internal Features<br />
• Pristine white internal doors with stainless steel door handles<br />
• Contemporary designer flooring to reception hall, living room and kitchen<br />
• Bespoke wardrobes* to all bedrooms<br />
• Dusted Moss paint finish to living area walls and Expresso Delight<br />
to bedrooms walls<br />
• White matt emulsion ceilings<br />
• White Eggshell painted chamfered skirting and architraves<br />
Kitchen<br />
• Timber designer painted* kitchen with soft close doors and drawers,<br />
LED under-cupboard lighting<br />
• Stone composite worktops and upstands*<br />
• Smeg stainless steel appliances including multi-function fan oven,<br />
microwave, gas hob, dishwasher, fridge/freezer and extractor fan<br />
• Stainless steel splashback<br />
• Built in wine cooler<br />
• Bowl and a half undermounted sink<br />
• Chrome mixer tap<br />
• Brushed stainless steel electrical sockets and switches<br />
Bathrooms & En Suites<br />
• Laufen Pro wall hung WC with concealed cistern and flush plate<br />
• Steel double ended bath with chrome mixer taps and hand-shower<br />
• Low profile shower trays with glass sliding doors<br />
• Grohe SmartControl shower controls<br />
• Wall mounted Vado Aquablade shower heads<br />
• Wall mounted Laufen vanity unit*, Val washbasin and Grohe chrome<br />
mixer tap<br />
• British Ceramic Tile wall and floor tiles*<br />
• Chrome heated towel rail<br />
• Shaver socket<br />
• Illuminated tiled niches to showers and baths<br />
Heating, Electrical & Lighting<br />
• Valliant eco TEC Green iQ energy efficient gas fired central heating<br />
and hot water system<br />
• Zoned underfloor heating to all rooms<br />
• Mechanical ventilation with heat recovery system<br />
• Plumbing for washer/dryer in cupboard<br />
• White sockets and switches throughout<br />
• White energy efficient downlights<br />
Data Points<br />
• BT points to living room and bedrooms<br />
• Terrestrial/Sky +/DAB points to living room and bedrooms<br />
Security<br />
• Video entry phone<br />
• PAS24 certified apartment entrance door<br />
• Mains wired smoke detectors and fire alarm system<br />
Communal<br />
• Allocated secure underground parking with lift access to all floors<br />
• Electrical car charging points (not all spaces)<br />
• Landscaped communal gardens<br />
• Post boxes to each core<br />
Technology<br />
• Each apartment at The <strong>Landmark</strong> will benefit from a sophisticated<br />
cabling infrastructure, allowing residents to derive maximum benefit<br />
from current and future technologies. Every habitable room will<br />
feature data points with integrated CAT 6 wiring, allowing for seamless<br />
networking and remote control of the central heating system and living<br />
room lighting. An integrated audio-visual system can also make use of this<br />
infrastructure, which can be installed as an optional purchaser upgrade.<br />
Assurance<br />
• 10 Year Warranty from CRL<br />
*A choice of interior colour palettes are available. Please note this is subject to availability at the time of installation.<br />
All particulars in this specification are for guidance only, some variations may be introduced as necessary.


