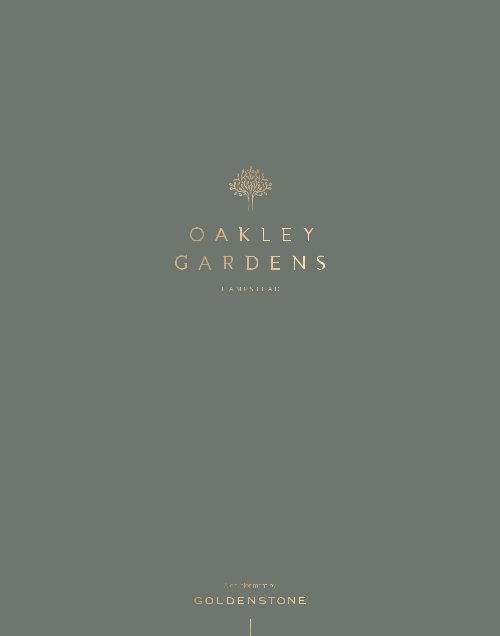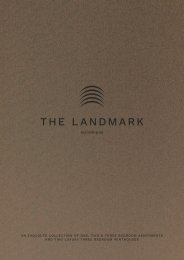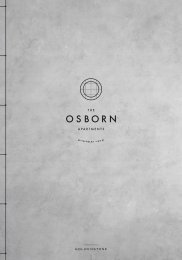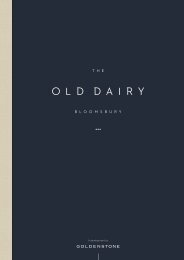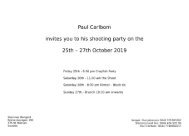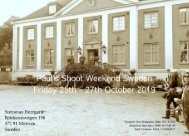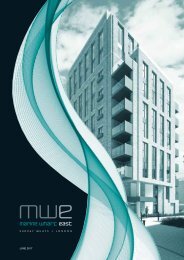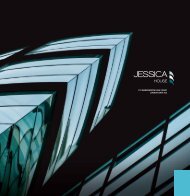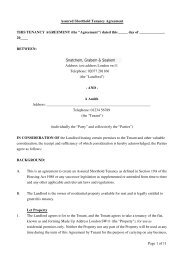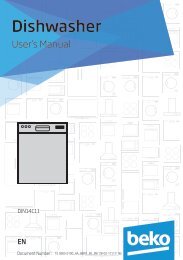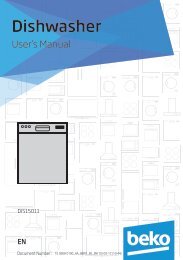Oakley-Gardens-Brochure-Web
You also want an ePaper? Increase the reach of your titles
YUMPU automatically turns print PDFs into web optimized ePapers that Google loves.
WELCOME TO YOUR<br />
LONDON VILLAGE LIFE<br />
Tucked along a quiet leafy lane, just a stroll from<br />
the bakeries, boutiques and beautiful green spaces<br />
of Hampstead Village, lies <strong>Oakley</strong> <strong>Gardens</strong>.
Find your future home among this collection<br />
of 31 apartments and 4 townhouses, and<br />
you’ll enjoy stunning contemporary architecture,<br />
luxurious design-led interiors and peaceful<br />
landscaped grounds.<br />
Combining the finest elements of urban village<br />
living with outstanding connections into the<br />
capital and beyond, <strong>Oakley</strong> <strong>Gardens</strong> is the perfect<br />
opportunity to find your own idyllic niche within<br />
north-west London.
INTRODUCTION<br />
A LUXURIOUS<br />
RETREAT<br />
Your home is your haven, a place to unwind<br />
and recharge. Whether sharing a meal with<br />
friends, hosting a family party or simply<br />
relaxing with a glass of wine on the balcony,<br />
there should be nowhere else you’d rather be.<br />
Walking into a home at <strong>Oakley</strong> <strong>Gardens</strong> the<br />
first thing you’ll notice is the light. Natural<br />
sunlight streams through every apartment<br />
and townhouse, with clever use of full-length<br />
windows and balcony doors to flood the<br />
rooms with brightness.<br />
Inspired by the development’s outdoor space,<br />
the exceptional interior décor harnesses earthy<br />
tones, an array of luxury natural materials and<br />
the highest quality finishes throughout, to<br />
create a distinct contemporary aesthetic.<br />
The result is an exquisite home that feels<br />
warm, welcoming and utterly peaceful. This<br />
is your place of tranquillity – with the very<br />
best of cosmopolitan living just a short hop<br />
from your new front door.<br />
RIGHT<br />
Duplex living room<br />
03–04<br />
Computer generated image for indicative purposes only.
LOCAL AREA<br />
A41/HENDON WAY<br />
CENTRAL LONDON<br />
FINCHLEY ROAD & FROGNAL<br />
HAMPSTEAD HEATH<br />
FINCHLEY ROAD<br />
A HIDDEN GEM<br />
Welcome to Childs Hill. This unique corner of<br />
London is incredibly well-located, with the<br />
eateries, shops and green space of Hampstead<br />
just over a mile away.<br />
GOLDERS GREEN<br />
CRICKLEWOOD LANE<br />
From <strong>Oakley</strong> <strong>Gardens</strong>, Golders Green<br />
underground station is five minutes by<br />
bus, while Cricklewood railway station is just<br />
15 minutes’ walk, offering connections to London<br />
St Pancras International, Farringdon, Brighton,<br />
and airports such as Luton and Gatwick.<br />
GOLDERS GREEN<br />
CRICKLEWOOD<br />
05–06
LANDSCAPING<br />
YOUR GARDEN<br />
RETREAT<br />
<strong>Oakley</strong> <strong>Gardens</strong> has been designed with that<br />
true London village lifestyle in mind. A place<br />
which perfectly balances the very best of urban<br />
village living.<br />
Most homes will have at least one balcony<br />
overlooking the gardens, while the townhouses<br />
will also enjoy generous private gardens of<br />
their own.<br />
Set within elegantly landscaped grounds and<br />
bordered by mature trees, the development is<br />
quiet and secluded, offering a desirable sense<br />
of privacy.
THE ARCHITECTS<br />
Assael Architecture is an award-winning practice<br />
providing urban design, architectural, landscape<br />
design and interior design services to a range<br />
of developers, investors, institutions and local<br />
authorities in the UK and overseas.<br />
They have years of experience in creating solutions<br />
for complex urban sites in sensitive locations,<br />
from new-build residential-led developments on<br />
redundant or brownfield sites to the conversion<br />
of historic structures and listed buildings. They<br />
thrive on partnerships and collaborating with the<br />
local community, and strive to design and deliver<br />
outstanding architectural designs that are each<br />
‘of their place’, providing exemplary new places<br />
to live and work.<br />
Assael has won an array of awards over the years.<br />
Recently, these include:<br />
The Sunday Times British Homes Awards –<br />
Winner of Architect of the Year in 2016 and 2014<br />
The Sunday Times British Homes Awards –<br />
Winner of Housing Project Award in 2017, 2016 and 2015<br />
National Housing Design Awards 2018 –<br />
Winner of Project Award for Ham Mill in Stroud<br />
Evening Standard New Homes Awards 2018 -<br />
Highly Commended for Best Apartment and Finalist<br />
for Development of Outstanding Architectural Merit<br />
for Queen’s Wharf in Hammersmith<br />
DESIGNED<br />
WITH<br />
PASSION<br />
At Goldenstone we are committed to the highest standards of<br />
craftsmanship and unsurpassed attention to detail. Our interiors<br />
are created by our in-house design team who are dedicated to<br />
evolving beautiful residences for discerning buyers. We work<br />
closely with skilled and experienced partners to ensure that the<br />
development is best in class.<br />
09–10
INTERIORS<br />
KITCHEN<br />
Enjoy the clean lines and calm neutral palette of a<br />
custom-designed, contemporary kitchen, featuring<br />
considered materiality ranging from bespoke joinery,<br />
technical stone to worktops and splash back.<br />
Your kitchen includes fully integrated appliances,<br />
integrated fridge freezer, induction hob and recessed<br />
cabinet lighting to underside of units.<br />
Computer generated image for indicative purposes only.<br />
LIVING AND DINING<br />
Combining stunning modern design with an open, airy<br />
spaciousness, the living and dining areas offer generous<br />
ceiling heights and an inviting sense of flow. Rooms are<br />
large enough to entertain, yet feel cosy and intimate.<br />
Natural materials and modern finishes are used liberally<br />
throughout, such as timber flooring in the principal<br />
rooms and luxury fitted carpets within bedrooms.<br />
11–12<br />
Computer generated image for indicative purposes only.
INTERIORS<br />
Computer generated image for indicative purposes only.<br />
BATHROOMS<br />
Beautifully designed and fitted, bathrooms at <strong>Oakley</strong><br />
<strong>Gardens</strong> have stylish bespoke mirror cabinets or mirror<br />
panels with demister pads above vanity areas, sleek mixer<br />
taps and lavish use of porcelain marble tiling. With<br />
powerful showers and luxury finishes, your new bathroom<br />
offers a uniquely relaxing yet invigorating space.<br />
BEDROOMS<br />
There’s nothing more important than a good night’s sleep.<br />
To this end, the master bedroom provides a calming<br />
atmosphere, with soft palettes and naturally tactile<br />
materials. Storage is ample, with bespoke bedroom joinery<br />
fitted with statement ironmongery, in the form of antique<br />
brass handles and accessories.<br />
Computer generated image for indicative purposes only.<br />
13–14
LOCATION<br />
Buying a home at <strong>Oakley</strong> <strong>Gardens</strong> means<br />
you can enjoy the very best this sought-after<br />
part of north-west London has to offer.<br />
DOLLIS<br />
HILL<br />
BRENT<br />
CROSS<br />
A NEIGHBOURHOOD<br />
OF ENDLESS CHARMS<br />
Through the leafy lanes, start your Saturday<br />
morning with a stroll over to Hampstead,<br />
picking up the papers on the way. Enjoy brunch<br />
at Euphorium – perhaps a pear Danish, with a<br />
perfectly-brewed cappuccino – before exploring<br />
the opulent rooms at Kenwood House. WILLESDEN<br />
GREEN<br />
After a little downtime unwinding in the leafy<br />
grounds at home, head out for a fantastic meal<br />
at nearby Giacomo’s on Finchley Road, where<br />
staff greet regulars by name. Before long, it’ll be<br />
yours they call as you walk through the door…<br />
10<br />
Willesden<br />
Green<br />
CLITTERHOUSE<br />
PLAYING FIELDS<br />
Cricklewood<br />
Brent Cross<br />
Hendon Way<br />
Dartmouth Road<br />
Brondesbury Park<br />
Exeter Road<br />
Litchfield Road<br />
Kilburn<br />
Hendon Way<br />
The Vale The Vale<br />
Somerton Road<br />
4<br />
2<br />
9<br />
Gresham <strong>Gardens</strong><br />
6<br />
11<br />
Brondesbury<br />
GOLDERS<br />
GREEN<br />
CHILDS<br />
HILL<br />
PARK<br />
5<br />
7<br />
6<br />
8<br />
Crewys Road<br />
OAKLEY<br />
GARDENS<br />
Mill Lane<br />
Dunstan Road<br />
1<br />
3<br />
6<br />
1<br />
7<br />
C HILDS<br />
H ILL<br />
Hermitage Lane<br />
7<br />
Finchley Road<br />
West Hampstead<br />
Kilburn<br />
High Road<br />
Golders Green<br />
West Hampstead<br />
Thameslink<br />
GOLDERS<br />
HILL PARK<br />
Fencroft Avenue<br />
10<br />
4<br />
9 16<br />
8<br />
HAMPSTEAD<br />
HEATH<br />
EXTENSION<br />
Redington Road<br />
1 1<br />
1 3 2 4 3<br />
Hampstead<br />
2<br />
3 4<br />
5<br />
2 7 2 5<br />
12 2 6<br />
Hampstead Heath<br />
H AMPSTEAD 5 9<br />
5 4 8<br />
3<br />
Finchley Road<br />
West Hampstead<br />
Canfield <strong>Gardens</strong><br />
S OUTH<br />
HAMPSTEAD<br />
Arkwright Road<br />
Finchley Road<br />
& Frognal<br />
8<br />
3<br />
4<br />
South<br />
Hampstead<br />
1<br />
Lyndhurst Road<br />
Swiss Cottage<br />
14<br />
15 13<br />
Belsize Park<br />
Belsize Park <strong>Gardens</strong><br />
Eton Ave<br />
HAMPSTEAD<br />
HEATH<br />
Fellows Road<br />
6<br />
PRIMROSE HILL<br />
PARLIAMENT HILL<br />
Parkhill Road<br />
Chalk Farm<br />
Gospel Oak<br />
BELSIZE<br />
PARK<br />
9<br />
18<br />
17<br />
7<br />
PRIMROSE<br />
HILL<br />
RESTAURANTS<br />
10 Hana<br />
10 Brent Cross Shopping Centre<br />
11 The North London Tavern<br />
12 Villa Bianca<br />
13 Tish Bar & Restaurant<br />
14 Franco Manca<br />
15 Chez Bob Belsize Park<br />
16 The Wet Fish Cafe<br />
17 Oka Restaurant<br />
18 Lemonia<br />
CAFÉ S<br />
Costa Coffee<br />
Gail’s Bakery<br />
Le Pain Quotidien<br />
Caffè Nero<br />
La Creperie de Hampstead<br />
Euphorium Bakery<br />
Joe & The Juice<br />
Ronis Bakery - Hampstead<br />
Greenberry Café<br />
PUBS AND BARS<br />
The Holly Bush<br />
The Flask<br />
The Gallery<br />
The Alice House<br />
Freemasons Arms<br />
The Stag<br />
The Engineer<br />
LEISURE AND<br />
ENTERTAINMENT<br />
Kenwood House<br />
Everyman Cinema<br />
Hampstead Golf Club<br />
Virgin Active Cricklewood<br />
SHOPPING<br />
1 Giacomo’s<br />
1 Jigsaw<br />
2 Jin Kichi<br />
2 Hobbs<br />
3 Bonoo<br />
3 Kurt Geiger<br />
4 Gaucho<br />
4 Zadig & Voltaire<br />
5 Côte Brasserie<br />
5 Comptoir Des Cotonniers<br />
6 Hummus Bar<br />
6 Raging Bull Meats<br />
7 SOYO<br />
7 Sainsbury’s<br />
8 the Petite Corée<br />
8 Waitrose<br />
9 Guglee<br />
9 Oliver Bonas<br />
1<br />
2<br />
3<br />
4<br />
5<br />
6<br />
7<br />
8<br />
9<br />
1<br />
2<br />
3<br />
4<br />
5<br />
6<br />
7<br />
1<br />
2<br />
3<br />
4<br />
EDUCATION<br />
1 St Margaret’s School<br />
2 The Mulberry House School<br />
3 University College School<br />
Junior Branch<br />
4 Devonshire House Preparatory School<br />
5 All Saints’ Church of England<br />
Primary School<br />
6<br />
7<br />
8<br />
9<br />
Childs Hill Primary School<br />
St Luke’s Church of England School<br />
Rimon<br />
Hampstead School<br />
15–16<br />
ZSL LONDON ZOO
LOCAL AREA<br />
Perched on a hill in north-west London,<br />
Hampstead is somewhere rather special.<br />
With a unique community spirit, and<br />
a rural feel thanks to the vast Heath,<br />
‘the Village’ couldn’t be better named.<br />
ABOVE<br />
Hampstead<br />
OPPOSITE<br />
View towards London<br />
ON TOP OF<br />
THE WORLD<br />
From its starring appearances in films<br />
and books to the plethora of famous<br />
residents, Hampstead has been<br />
popular for many years. Its beauty<br />
is legendary – think winding lanes,<br />
Georgian terraces and of course the<br />
wild and glorious Heath – and there’s<br />
an unmistakable creative vibe that<br />
thrums wherever you go.<br />
Known as the ‘world’s finest urban<br />
village’, the area has artistic and<br />
literary connections going back<br />
generations. There are over 60 blue<br />
plaques in Hampstead, including the<br />
home of Keats and Freud, the most of<br />
any part of London.<br />
Today, that history results in an<br />
upmarket yet eclectic area, offering<br />
a heavenly mix of high-end amenities,<br />
quirky attractions and an endless<br />
variety of open space. Above all,<br />
it’s packed with character, where<br />
independent traders are prized<br />
and artisans treated with sincere<br />
reverence.<br />
Cultured, warm, welcoming and<br />
more than a little easy on the eye,<br />
Hampstead is the sort of place<br />
that people fall in love with quickly<br />
– and find very hard to leave.<br />
17–18
PARKS<br />
RIGHT (from top)<br />
Hampstead Ponds<br />
Hampstead Heath<br />
THE GREAT<br />
WIDE OPEN<br />
Of the myriad reasons to love this corner<br />
of the capital, its huge amount of beautiful<br />
green space is surely near the top of the list.<br />
OPPOSITE<br />
Kenwood House<br />
Less than a mile from <strong>Oakley</strong> <strong>Gardens</strong><br />
lies one of London’s most famous and<br />
well-loved open spaces. At 790 acres,<br />
offering everything from meadows,<br />
woods and gardens to playgrounds,<br />
running tracks and open-air swimming,<br />
Hampstead Heath is an essential part<br />
of daily life for many locals.<br />
Soak up the incredible views from<br />
Parliament Hill, take an early morning dip in<br />
one of the ponds or drop into 17th-century<br />
Kenwood House for a tour of the Old<br />
Masters followed by afternoon tea. There<br />
are also concerts, play trails and funfairs,<br />
not to mention running and cycling clubs.<br />
On the western side, closest to <strong>Oakley</strong><br />
<strong>Gardens</strong>, is Golders Hill Park, a gorgeously<br />
landscaped formal park with a duck pond,<br />
restaurant, small zoo and butterfly house.<br />
Drop by in the summer for a free children’s<br />
activity or to hear classic tunes at the<br />
bandstand.<br />
Even closer to home, just a ten-minute<br />
walk away, is Childs Hill Park. This popular<br />
neighbourhood space offers two tennis<br />
courts, a playground and a café, ideal for<br />
that morning latte and pastry.<br />
19–20
LEFT<br />
Bonoo<br />
RIGHT (from top)<br />
Paul Bakery<br />
The Holly Bush<br />
La Cage Imaginaire<br />
21–22<br />
DINING<br />
A TASTE<br />
OF HEAVEN<br />
If you like dining out, you’re in for a<br />
treat. And best of all, this is the land of<br />
neighbourhood favourites, where cafés<br />
and restaurants have been run by the<br />
same families for decades.<br />
Hampstead’s eateries draw fans from<br />
across the city, with a dazzling array of<br />
cafés, restaurants and pubs to choose<br />
from. The bakeries in particular have to<br />
be tried to be believed.<br />
Start the day with a coffee at Café<br />
Hampstead or call into Roni’s Bagel<br />
Bakery for a delicious cooked breakfast.<br />
When it’s time for lunch, ascend the<br />
half-hidden narrow stone steps that<br />
lead to The Holly Bush, Hampstead’s<br />
most charming pub for 200 years old<br />
and counting.<br />
If it’s an evening meal you’re after, make<br />
a reservation at Singapore Garden. Savour<br />
mouthwatering Malaysian food at what is<br />
considered one of the best restaurants in<br />
the area. Alternatively, with its imaginative<br />
modern British menu, Hām is a fantastic<br />
neighbourhood restaurant which cooks in<br />
a way that allows the quality of ingredients<br />
to shine in its comfortable, vibrant,<br />
homely environment.<br />
For subtle, delicate flavours to bold,<br />
colourful bites, Delicatessen’s kosher<br />
dishes are designed for sharing, with<br />
plates served at the centre of the table,<br />
emblematic of the Middle Eastern way<br />
of dining. Closer to home in Childs Hill,<br />
locals rave about Bonoo, an Indian<br />
tapas restaurant offering exquisite<br />
flavours and outstanding service in<br />
an elegant, intimate atmosphere.
SHOPPING<br />
There’s a wonderful mixture of shops in<br />
Hampstead, including an enticing selection<br />
of independent stores and browse-worthy<br />
markets. And for everyday essentials,<br />
Finchley Road is moments away.<br />
SPEND<br />
IT WELL<br />
In Hampstead Village, the pretty main streets<br />
are dotted with tempting boutiques and chic<br />
high-street favourites, including Jigsaw, Hobbs<br />
and Kurt Geiger. There’s also an exceptionally<br />
good selection of French fashion, including<br />
Zadig & Voltaire, Petit Bateau and Comptoir<br />
des Cotonniers.<br />
Pop into Keith Fawkes to enjoy a traditional<br />
independent bookshop, or Bubbles & Light<br />
for a handmade candle. For everything from<br />
fine antiques to vintage designer clothes and<br />
fun retro items, visit the Hampstead Antique<br />
& Craft Emporium. And don’t miss Hampstead<br />
Saturday Market, where you can browse for<br />
gifts, crafts, fruit, vegetables, seafood and<br />
meat at the community centre.<br />
23–24
EDUCATION<br />
Parents have long been drawn to Hampstead,<br />
and for very good reason. This is where you’ll<br />
find some of the best schools in London, including<br />
an unrivalled range of independent options,<br />
and close access to some of the World’s<br />
leading universities.<br />
A CLASS ABOVE<br />
As you might expect from an area<br />
renowned for its cultural, artistic<br />
and literary pedigree, the education<br />
options in Hampstead are world-class.<br />
In fact, there are more private primary<br />
and preparatory schools here than<br />
anywhere else in London, including<br />
six all-through schools (2-18 years).<br />
Close to <strong>Oakley</strong> <strong>Gardens</strong>, you’ll find St<br />
Margaret’s School, The Mulberry House<br />
School, University College School and<br />
Devonshire House Preparatory School,<br />
to name just a few.<br />
There’s also a good range of state<br />
schools. Known for its family<br />
atmosphere and supportive approach,<br />
All Saints’ Church of England Primary<br />
is a three-minute walk from <strong>Oakley</strong><br />
<strong>Gardens</strong>. Next door is Childs Hill<br />
Library, the perfect spot to pick up<br />
a few books for young readers.<br />
Other local state primary options<br />
include Childs Hill, St Luke’s and Rimon<br />
Jewish Primary School, a recent but<br />
popular and well-regarded addition.<br />
The nearest state secondary school is<br />
long-term parent favourite Hampstead<br />
School, Ofsted rated ‘Good’.<br />
25–26
LONDON<br />
Just minutes from <strong>Oakley</strong> <strong>Gardens</strong> is one of<br />
the most famous cities in the World and all it<br />
has to offer. Take a stroll along the banks of the<br />
River Thames, shop at the finest brands or visit<br />
some of London’s major landmarks. It’s all on<br />
your doorstep and only a short train ride away.<br />
27–28
CONNECTIONS<br />
LONDON AND<br />
UNDERGROUND<br />
from Golders Green<br />
RAIL<br />
from Cricklewood<br />
BEYOND IN A<br />
HEARTBEAT<br />
With its uniquely peaceful feel, you’d be forgiven<br />
for thinking <strong>Oakley</strong> <strong>Gardens</strong> was a little out of<br />
Euston<br />
13 minutes<br />
London St Pancras<br />
14 minutes<br />
the way. In fact, this is a home that’s surprisingly<br />
well-connected, however you want to travel.<br />
King’s Cross St Pancras<br />
14 minutes<br />
Farringdon<br />
18 minutes<br />
Old Street<br />
19 minutes<br />
Blackfriars<br />
23 minutes<br />
Waterloo<br />
22 minutes<br />
Gatwick Airport<br />
1 hr 1 minute<br />
London Bridge<br />
25 minutes<br />
Brighton<br />
1 hr 32 minutes<br />
14<br />
UNDERGROUND<br />
The nearest Tube station is Golders Green – a mile by foot or<br />
5 minutes by frequent bus. Golders Green is on the Northern<br />
line, offering direct connections to Euston (13 mins), King’s<br />
Cross St Pancras (14 mins), Old Street (19 mins), Waterloo<br />
(22 mins) and London Bridge (25 mins).<br />
RAIL<br />
It’s less than a mile from <strong>Oakley</strong> <strong>Gardens</strong> to Cricklewood<br />
station, on the Thameslink line. From here, regular trains<br />
will take you to London St Pancras International (14 mins),<br />
Farringdon (18 mins) and Blackfriars (23 mins). You can<br />
also change to continue to Brighton, Bedford and Sevenoaks.<br />
ROAD<br />
<strong>Oakley</strong> <strong>Gardens</strong> is located moments from Finchley Road<br />
and Hendon Way (A41), two key routes through north-west<br />
London. You’re just 1.5 miles from the North Circular, and<br />
2 miles from Junction 1 of the M1.<br />
AIR<br />
At just over 17 miles away, journeys to London Heathrow<br />
can take as little as 30 minutes by car. Luton and Gatwick<br />
are both easily accessible via the Thameslink network, joined<br />
at Cricklewood station.<br />
MINUTES<br />
to King’s Cross St Pancras<br />
18<br />
MINUTES<br />
to Tottenham Court Road<br />
21<br />
MINUTES<br />
to Oxford Circus<br />
29–30<br />
25<br />
Travel times are from <strong>Oakley</strong> <strong>Gardens</strong> and are taken from TfL.<br />
MINUTES<br />
to London Bridge
31–32<br />
Computer generated image for indicative purposes only.
THE DEVELOPMENT<br />
Greenery is in rich abundance surrounding<br />
both The Apartments and Townhouses.<br />
The palette reflects the tone set from the exterior<br />
surroundings, introducing soft textures within<br />
primary rooms to complimenting the warm<br />
tones selected within secondary areas.<br />
THE APARTMENTS<br />
THE TOWNHOUSES<br />
BALCONY/TERRACE<br />
33–34
CONCIERGE<br />
Reception with friendly concierge,<br />
residents’ lounge/waiting area and<br />
a lift to all floors.<br />
Computer generated image for indicative purposes only.
SPECIFICATION<br />
THE<br />
APARTMENTS<br />
The interior palette reflects the apartments<br />
location and surrounding nature.<br />
From warm neutrals to tactile finishes...<br />
CONCIERGE ENTRANCE<br />
HALL & STAIRCASE<br />
· Timber plank floor<br />
· Built-in storage cupboard<br />
· Painted and wall paper to walls<br />
with applied mouldings<br />
· Painted timber skirtings and architraves<br />
· Painted timber doors with antique<br />
bronze ironmongery<br />
MASTER BEDROOM<br />
· Luxury fitted carpet<br />
· Bespoke walk-in wardrobes/fitted wardrobes<br />
with soft close doors, hanging rail, drawers,<br />
shelving and integrated LED lighting<br />
MASTER BATHROOM<br />
· Porcelain tiles to floor and walls of wet areas<br />
(paint elsewhere)<br />
FAMILY BATHROOM<br />
· Porcelain tiles to floor and walls of wet areas<br />
(paint elsewhere)<br />
· Technical stone top and detailing around mirrors<br />
· Satin brass tapware<br />
· Enamelled steel bath<br />
· Glass shower/bath screen<br />
· Wall hung WC with concealed cistern,<br />
soft close seat and dual flush button<br />
· Recessed spotlights, decorative wall lights<br />
and feature pendants<br />
· Bespoke concierge desk<br />
GENERAL<br />
· Underfloor heating throughout served<br />
from central boiler plant<br />
· Painted timber panel doors<br />
· Technical stone top and detailing around mirrors<br />
· Chrome tapware<br />
· Bath/shower or separate bath and shower<br />
in some apartments<br />
· Enamelled steel bath/shower tray<br />
· Chrome fittings<br />
· Wall hung WC with concealed cistern,<br />
soft close seat and dual flush button<br />
· Semi recessed basin<br />
· Bespoke fitted wall cabinet with LED lighting<br />
· Heated towel rail<br />
· Underfloor heating<br />
· Mechanical extract to atmosphere<br />
EXTERNAL & BASEMENT AREAS<br />
· Bespoke profile timber skirting and architrave<br />
· Lighting: Combination of spotlights and<br />
pendants with decorative wall lights in bathrooms<br />
· Audio/video entry phone<br />
· TV/data outlets in all principle rooms<br />
· Fire alarm<br />
· Fitted vanity cabinet and basin<br />
· Fitted mirror with wall lights<br />
· Heated towel rail<br />
· Underfloor heating<br />
· Mechanical extract to atmosphere<br />
· Paved balconies/terraces to all ground floor apartments<br />
and timber decked balconies/terraces to rear facing first<br />
floor, second and third floor apartments<br />
· Basement car park with 32no. parking spaces and<br />
additional 8no. external parking spaces and 3no.<br />
disabled parking spaces<br />
· Secure ground floor and external cycle storage<br />
· Basement bin store<br />
KITCHEN/DINING/LIVING<br />
· Engineered timber floor<br />
· Painted plasterboard ceilings and walls<br />
BEDROOM 2 & 3 (for 2 & 3 bed apartments)<br />
· Luxury fitted carpet<br />
· Walk-in wardrobe/fitted wardrobes in bedroom 2<br />
with soft close doors, hanging rail and shelving<br />
· Landscaped external shared gardens with mature<br />
trees and hard standings<br />
· Reception with concierge, residents’ lounge/waiting<br />
area and lift to all floors<br />
· Fitted kitchen with technical stone countertop and<br />
integrated concealed linear LED lighting. Finger pull to<br />
high level units. Slimline pull handle to low level units<br />
· Technical stone splashback<br />
· Integrated appliances (Siemens or similar)<br />
· Blanco brassware (or similar)<br />
· Mechanical extract via cooker hood and<br />
mechanical heat recovery unit<br />
· Some ‘U’ shaped kitchens have a feature<br />
mirror wall
THE APARTMENTS<br />
THE APARTMENTS<br />
TYPE 1 One bedroom apartment<br />
TYPE 2<br />
One bedroom apartment<br />
ENTRANCE<br />
C<br />
U<br />
KITCHEN<br />
BATH<br />
W<br />
W<br />
LIVING/ DINING ROOM<br />
BEDROOM<br />
LIVING/DINING ROOM<br />
BEDROOM<br />
C<br />
W<br />
W<br />
KITCHEN<br />
BATH<br />
BALCONY<br />
U<br />
ENTRANCE<br />
PLOTS: 1-6, 1-8, 2-5, 2-7 FIRST FLOOR<br />
PLOTS: 0-2, 1-2<br />
GROUND FLOOR<br />
Living/dining/kitchen 22'3" x 19'4" 6.8 x 5.9m<br />
Living/dining/kitchen 22'3" x 19' 6.8 x 5.8m<br />
0-2<br />
Bedroom 1 12'7" x 9'5" 3.7 x 2.9m<br />
ENTRANCE<br />
1-8<br />
1-6<br />
Bedroom 1 12'8" x 9'8" 3.9 x 3m<br />
Balcony/terrace 5'2" x 9'5" 1.6 x 2.9m<br />
Total area 624 sq ft 58 sq m<br />
KITCHEN<br />
C<br />
U<br />
SECOND FLOOR<br />
BATH<br />
Total area 656 sq ft 60.9 sq m<br />
FIRST FLOOR<br />
1-2<br />
LIVING/ DINING ROOM<br />
WENTRANCE<br />
W<br />
2-7 2-5<br />
C<br />
BEDROOM<br />
U<br />
39–40<br />
Measurement Points<br />
Fitted Wardrobe<br />
Carpet<br />
W<br />
Washer/dryer<br />
Utility Cupboard<br />
Wood<br />
KITCHEN<br />
U<br />
Coat Cupboard<br />
Tiled<br />
W<br />
BATH<br />
C<br />
W<br />
Important Notice<br />
The seller, Edequin Limited, Goldenstone Development Limited, and the appointed agent(s), give notice that these floor plans and associated particulars are prepared only for the general guidance<br />
of prospective buyers. They do not constitute part of an offer or contract. Any information contained herein is given in good faith but must not be relied upon as being a statement or representation<br />
of fact. Any areas, measurements or distances referred to herein are approximate only. The layouts are for guidance only and are not necessarily comprehensive. Floor plan illustrations show the<br />
layout of the accommodation only and are not to scale. To view the architectural and structural items excluded from these accommodation layouts, please request the architectural plans from the<br />
marketing office. Prospective buyers must rely on their own professional advice and satisfy themselves in relation to all the foregoing matters by inspection or otherwise.<br />
LIVING/ DINING ROOM<br />
BALCONY<br />
BEDROOM
THE APARTMENTS<br />
THE APARTMENTS<br />
TYPE 3 One bedroom apartment<br />
TYPE 4<br />
One bedroom apartment<br />
BEDROOM<br />
BEDROOM<br />
LIVING/DINING ROOM<br />
LIVING/DINING ROOM<br />
DRESSING<br />
W<br />
BATH<br />
KITCHEN<br />
W<br />
W<br />
BATH<br />
KITCHEN<br />
C<br />
U<br />
C<br />
U<br />
ENTRANCE<br />
ENTRANCE<br />
PLOTS: 0-1, 1-1 GROUND FLOOR<br />
PLOTS: 1-12, 2-11<br />
FIRST FLOOR<br />
Living/dining/kitchen 20' x 18'7" 6.1 x 5.7m<br />
0-1<br />
Living/dining/kitchen 22'3" x 20' 6.8 x 6.1m<br />
1-12<br />
Bedroom 1 11'8" x 9'8" 3.6 x 3m<br />
ENTRANCE<br />
Bedroom 1 12'7" x 8'9" 3.7 x 2.7m<br />
Total area 648 sq ft 60.2 sq m<br />
C<br />
U<br />
Total area 611 sq ft 56.8 sq m<br />
KITCHEN<br />
FIRST FLOOR<br />
BATH<br />
SECOND FLOOR<br />
1-1<br />
2-11<br />
WENTRANCE<br />
W<br />
LIVING/ DINING ROOM<br />
C<br />
BEDROOM<br />
U<br />
41–42<br />
Measurement Points<br />
Fitted Wardrobe<br />
Carpet<br />
W<br />
Washer/dryer<br />
Utility Cupboard<br />
Wood<br />
KITCHEN<br />
U<br />
Coat Cupboard<br />
Tiled<br />
W<br />
BATH<br />
C<br />
W<br />
Important Notice<br />
The seller, Edequin Limited, Goldenstone Development Limited, and the appointed agent(s), give notice that these floor plans and associated particulars are prepared only for the general guidance<br />
of prospective buyers. They do not constitute part of an offer or contract. Any information contained herein is given in good faith but must not be relied upon as being a statement or representation<br />
of fact. Any areas, measurements or distances referred to herein are approximate only. The layouts are for guidance only and are not necessarily comprehensive. Floor plan illustrations show the<br />
layout of the accommodation only and are not to scale. To view the architectural and structural items excluded from these accommodation layouts, please request the architectural plans from the<br />
marketing office. Prospective buyers must rely on their own professional advice and satisfy themselves in relation to all the foregoing matters by inspection or otherwise.<br />
LIVING/ DINING ROOM<br />
BALCONY<br />
BEDROOM
THE APARTMENTS<br />
THE APARTMENTS<br />
TYPE 5 Two bedroom apartment<br />
TYPE 6<br />
Two bedroom apartment<br />
ENTRANCE<br />
LIVING/<br />
C<br />
ENTRANCE<br />
C<br />
U<br />
W<br />
EN SUITE<br />
U<br />
C<br />
BATH<br />
DINING ROOM<br />
BEDROOM 2<br />
W<br />
W<br />
GARDEN<br />
TERRACE<br />
C<br />
W<br />
BEDROOM 1<br />
W<br />
DRESSING<br />
W<br />
KITCHEN<br />
KITCHEN<br />
BATH<br />
EN SUITE<br />
W<br />
LIVING/DINING ROOM<br />
W<br />
W<br />
BEDROOM 1<br />
BEDROOM 2<br />
PLOTS: 0-4, 1-4, 1-10, 2-3, 2-9<br />
GROUND FLOOR<br />
BALCONY<br />
Living/dining/kitchen 19'4" x 16'7" 5.9 x 5.1m<br />
Bedroom 1 10'2" x 12'5" 3.1 x 3.8m<br />
0-4<br />
Bedroom 2 8'9" x 14'7" 2.7 x 4.5m<br />
PLOTS: 1-5, 1-9<br />
Balcony/terrace 20'3" x 5'2" 6.2 x 1.6m<br />
FIRST FLOOR<br />
Total area 844 sq ft 78.4 sq m Living/dining 24'6" x 12'1" 7.5 x 3.7m<br />
FIRST FLOOR<br />
C<br />
ENTRANCE<br />
1-10 1-4<br />
U<br />
Kitchen 8'5" x 8'2" 2.6 x 2.5m<br />
Bedroom 1 14'4" x 9'2" 4.4 x 2.8m<br />
Bedroom 2 13'8" x 8'5" 4.2 x 2.6m<br />
1-9 1-5<br />
KITCHEN<br />
BATH<br />
SECOND FLOOR<br />
WENTRANCE<br />
W<br />
2-9 2-3<br />
LIVING/ DINING ROOM<br />
Balcony/terrace 7'2" x 9'2" 2.2 x 2.8m<br />
Total area 813 sq ft 75.5 sq m<br />
C<br />
BEDROOM<br />
U<br />
43–44<br />
Measurement Points<br />
Fitted Wardrobe<br />
Carpet<br />
W<br />
Washer/dryer<br />
Utility Cupboard<br />
Wood<br />
KITCHEN<br />
U<br />
Coat Cupboard<br />
Tiled<br />
W<br />
BATH<br />
C<br />
W<br />
Important Notice<br />
The seller, Edequin Limited, Goldenstone Development Limited, and the appointed agent(s), give notice that these floor plans and associated particulars are prepared only for the general guidance<br />
of prospective buyers. They do not constitute part of an offer or contract. Any information contained herein is given in good faith but must not be relied upon as being a statement or representation<br />
of fact. Any areas, measurements or distances referred to herein are approximate only. The layouts are for guidance only and are not necessarily comprehensive. Floor plan illustrations show the<br />
layout of the accommodation only and are not to scale. To view the architectural and structural items excluded from these accommodation layouts, please request the architectural plans from the<br />
marketing office. Prospective buyers must rely on their own professional advice and satisfy themselves in relation to all the foregoing matters by inspection or otherwise.<br />
LIVING/ DINING ROOM<br />
BALCONY<br />
BEDROOM
THE APARTMENTS<br />
THE APARTMENTS<br />
TYPE 7 Two bedroom apartment<br />
TYPE 8<br />
Two bedroom apartment<br />
ENTRANCE<br />
U<br />
C<br />
SHOWER<br />
EN<br />
SUITE<br />
BEDROOM 1<br />
BEDROOM 2<br />
W<br />
W<br />
KITCHEN<br />
DRESSING<br />
LIVING/DINING ROOM<br />
W<br />
W<br />
W<br />
LIVING/DINING ROOM<br />
W<br />
W<br />
W<br />
W<br />
DRESSING<br />
W<br />
KITCHEN<br />
BEDROOM 1<br />
BEDROOM 2<br />
EN<br />
SUITE<br />
BATH<br />
U<br />
C<br />
ENTRANCE<br />
BALCONY<br />
PLOTS: 0-3, 1-3, 1-11 GROUND FLOOR<br />
PLOT 1-7<br />
FIRST FLOOR<br />
Living/dining 28'2" x 12'1" 8.6 x 3.7m<br />
0-3<br />
Living/dining 27'2" x 12'1" 8.3 x 3.7m<br />
Kitchen 8'2" x 8'5" 2.5 x 2.6m<br />
ENTRANCE<br />
Kitchen 8'2" x 8'9" 2.5 x 2.7m<br />
1–7<br />
Bedroom 1 14'4" x 9'2" 4.4 x 2.8m<br />
Bedroom 2 12'8" x 8'5" 3.9 x 2.6m<br />
Total area 862 sq ft 80.1 sq m<br />
KITCHEN<br />
C<br />
U<br />
FIRST FLOOR<br />
BATH<br />
Bedroom 1 15'1" x 8'9" 4.6 x 2.7m<br />
Bedroom 2 14'7" x 8'9" 4.5 x 2.7m<br />
Balcony/terrace 7'2" x 11'8" 2.2 x 3.6m<br />
1-11 1-3<br />
Total area 851 sq ft 79.1 sq m<br />
WENTRANCE<br />
W<br />
LIVING/ DINING ROOM<br />
C<br />
BEDROOM<br />
U<br />
45–46<br />
Measurement Points<br />
Fitted Wardrobe<br />
Carpet<br />
W<br />
Washer/dryer<br />
Utility Cupboard<br />
Wood<br />
KITCHEN<br />
U<br />
Coat Cupboard<br />
Tiled<br />
W<br />
BATH<br />
C<br />
W<br />
Important Notice<br />
The seller, Edequin Limited, Goldenstone Development Limited, and the appointed agent(s), give notice that these floor plans and associated particulars are prepared only for the general guidance<br />
of prospective buyers. They do not constitute part of an offer or contract. Any information contained herein is given in good faith but must not be relied upon as being a statement or representation<br />
of fact. Any areas, measurements or distances referred to herein are approximate only. The layouts are for guidance only and are not necessarily comprehensive. Floor plan illustrations show the<br />
layout of the accommodation only and are not to scale. To view the architectural and structural items excluded from these accommodation layouts, please request the architectural plans from the<br />
marketing office. Prospective buyers must rely on their own professional advice and satisfy themselves in relation to all the foregoing matters by inspection or otherwise.<br />
LIVING/ DINING ROOM<br />
BALCONY<br />
BEDROOM
THE APARTMENTS<br />
THE APARTMENTS<br />
TYPE 9<br />
Two bedroom apartment<br />
TYPE 10<br />
Three bedroom apartment<br />
ENTRANCE<br />
W<br />
W<br />
C<br />
C<br />
U<br />
LIVING/DINING ROOM<br />
EN<br />
SUITE<br />
KITCHEN<br />
W<br />
W<br />
BATH<br />
BEDROOM 1<br />
BEDROOM 2<br />
BEDROOM 3<br />
W<br />
KITCHEN<br />
W<br />
BEDROOM 2<br />
BEDROOM 1<br />
SHOWER<br />
W<br />
LIVING/DINING ROOM<br />
EN<br />
SUITE<br />
C<br />
U<br />
W<br />
ENTRANCE<br />
TERRACE<br />
PLOT 0-8<br />
GROUND FLOOR<br />
PLOT 0-5, 0-7<br />
GROUND FLOOR<br />
Kitchen/living 15'7" x 20' 4.8 x 6.1m<br />
0-8<br />
Living/dining 20'7" x 20' 6.3 x 6.1m<br />
Bedroom 1 14'1" x 9'8" 4.3 x 3m<br />
Bedroom 2 12'8" x 9'8" 3.9 x 3m<br />
Total area 892 sq ft 82.9 sq m<br />
C<br />
ENTRANCE<br />
U<br />
Kitchen 7'5" x 13'8" 2.3 x 4.2m<br />
Bedroom 1 21'3" x 9'8" 6.5 x 3m<br />
Bedroom 2 21'3" x 9'8" 6.5 x 3m<br />
0-7 0-5<br />
KITCHEN<br />
BATH<br />
Bedroom 3 16'4" x 9'5" 5 x 2.9m<br />
Balcony/terrace 13'1" x 52'5" 4 x 16m<br />
LIVING/ DINING ROOM<br />
WENTRANCE<br />
W<br />
Total area 1,325 sq ft 123.1 sq m<br />
C<br />
BEDROOM<br />
U<br />
47–48<br />
Measurement Points<br />
Fitted Wardrobe<br />
Carpet<br />
W<br />
Washer/dryer<br />
Utility Cupboard<br />
Wood<br />
KITCHEN<br />
U<br />
Coat Cupboard<br />
Tiled<br />
W<br />
BATH<br />
C<br />
W<br />
Important Notice<br />
The seller, Edequin Limited, Goldenstone Development Limited, and the appointed agent(s), give notice that these floor plans and associated particulars are prepared only for the general guidance<br />
of prospective buyers. They do not constitute part of an offer or contract. Any information contained herein is given in good faith but must not be relied upon as being a statement or representation<br />
of fact. Any areas, measurements or distances referred to herein are approximate only. The layouts are for guidance only and are not necessarily comprehensive. Floor plan illustrations show the<br />
layout of the accommodation only and are not to scale. To view the architectural and structural items excluded from these accommodation layouts, please request the architectural plans from the<br />
marketing office. Prospective buyers must rely on their own professional advice and satisfy themselves in relation to all the foregoing matters by inspection or otherwise.<br />
LIVING/ DINING ROOM<br />
BALCONY<br />
BEDROOM
THE APARTMENTS<br />
THE APARTMENTS<br />
TYPE 11<br />
Three bedroom apartment<br />
TYPE 12<br />
Three bedroom apartment<br />
ENTRANCE<br />
C<br />
U<br />
BATH<br />
EN<br />
SUITE<br />
KITCHEN<br />
TERRACE<br />
W<br />
W<br />
W<br />
W<br />
DRESSING<br />
BEDROOM 2<br />
W<br />
W<br />
C<br />
KITCHEN<br />
BEDROOM 1<br />
LIVING/DINING ROOM<br />
BEDROOM 3<br />
LIVING/DINING ROOM<br />
BEDROOM 3<br />
BEDROOM 2<br />
W<br />
BEDROOM 1<br />
W<br />
U<br />
C<br />
BATH<br />
EN<br />
SUITE<br />
DRESSING<br />
W<br />
W<br />
ENTRANCE<br />
TERRACE<br />
PLOT 0-6<br />
GROUND FLOOR<br />
PLOT 2–1<br />
SECOND FLOOR<br />
Living/dining 21' x 16'4" 6.4 x 5m<br />
Kitchen 8'2" x 11'2" 2.5 x 3.4m<br />
ENTRANCE<br />
Living/dining/kitchen 13'1" x 30'2" 4 x 9.2m<br />
Bedroom 1 15'4" x 9'8" 4.7 x 3m<br />
2–1<br />
2-9 2-3<br />
Bedroom 1 14'7" x 8'9" 4.5 x 2.7m<br />
Bedroom 2 12'5" x 9'2" 3.8 x 2.8m<br />
C<br />
U<br />
0-6<br />
Bedroom 2 11'8" x 9'5" 3.6 x 2.9m<br />
Bedroom 3 12'1" x 9'5" 3.7 x 2.9m<br />
Bedroom 3 12'1" x 8'5" 3.7 x 2.6m<br />
KITCHEN<br />
BATH<br />
Balcony/terrace 4'3" x 29'2" 1.3 x 8.9m<br />
Balcony/terrace 16'4" x 40'4" 5 x 12.3m<br />
Total area 1,147 sq ft 106.6 sq m<br />
Total area 1,117 sq ft 103.8 sq m<br />
LIVING/ DINING ROOM<br />
WENTRANCE<br />
W<br />
C<br />
BEDROOM<br />
U<br />
49–50<br />
Measurement Points<br />
Fitted Wardrobe<br />
Carpet<br />
W<br />
Washer/dryer<br />
Utility Cupboard<br />
Wood<br />
KITCHEN<br />
U<br />
Coat Cupboard<br />
Tiled<br />
W<br />
BATH<br />
C<br />
W<br />
Important Notice<br />
The seller, Edequin Limited, Goldenstone Development Limited, and the appointed agent(s), give notice that these floor plans and associated particulars are prepared only for the general guidance<br />
of prospective buyers. They do not constitute part of an offer or contract. Any information contained herein is given in good faith but must not be relied upon as being a statement or representation<br />
of fact. Any areas, measurements or distances referred to herein are approximate only. The layouts are for guidance only and are not necessarily comprehensive. Floor plan illustrations show the<br />
layout of the accommodation only and are not to scale. To view the architectural and structural items excluded from these accommodation layouts, please request the architectural plans from the<br />
marketing office. Prospective buyers must rely on their own professional advice and satisfy themselves in relation to all the foregoing matters by inspection or otherwise.<br />
LIVING/ DINING ROOM<br />
BALCONY<br />
BEDROOM
BATHROOM<br />
Computer generated image for indicative purposes only.<br />
52–52
BEDROOM 3<br />
BALCONY<br />
W<br />
BEDROOM 2<br />
BALCONY<br />
BEDROOM 1<br />
W<br />
THE APARTMENTS<br />
EN<br />
SUITE<br />
BATH<br />
TYPE 13<br />
Three bedroom duplex apartment<br />
U<br />
FIRST FLOOR<br />
TERRACE<br />
W<br />
BEDROOM 3<br />
LIVING ROOM<br />
BALCONY<br />
W<br />
BEDROOM 2<br />
BALCONY<br />
BEDROOM 1<br />
W<br />
DINING ROOM<br />
EN<br />
SUITE<br />
BATH<br />
KITCHEN<br />
C<br />
WC<br />
U<br />
FIRST FLOOR<br />
ENTRANCE<br />
GROUND FLOOR<br />
TERRACE<br />
PLOTS: 2–2, 2–10<br />
SECOND FLOOR<br />
Kitchen/Dining 22'6" x 9'2" 6.9 x 2.8m<br />
Terrace 4'6" x 31'5" 1.4 x 9.6m<br />
2-10<br />
2-2<br />
Living 15'4" x 20'3" 4.7 x 6.2m<br />
Bedroom 1 14'1" x 12'1" 4.3 x 3.7m<br />
Bedroom 2 13' x 11'2" 4 x 3.4m<br />
Bedroom 3 9'5" x 9'2" 2.9 x 2.8m<br />
Balcony 1 7'8" x 21'7" 2.4 x 6.6m<br />
Balcony 2 8'2" x 16'1" 2.5 x 4.9m<br />
C<br />
ENTRANCE<br />
Total area 1,263 sq ft 117.3 sq m<br />
KITCHEN<br />
BATH<br />
U<br />
DINING ROOM<br />
LIVING ROOM<br />
THIRD FLOOR<br />
2-10 2-2<br />
LIVING/ DINING ROOM<br />
WENTRANCE<br />
W<br />
KITCHEN<br />
C<br />
WC<br />
C<br />
BEDROOM<br />
U<br />
53–54<br />
Measurement Points<br />
Fitted Wardrobe<br />
Carpet<br />
W<br />
Washer/dryer<br />
Utility Cupboard<br />
Wood<br />
KITCHEN<br />
U<br />
Coat Cupboard<br />
Tiled<br />
W<br />
BATH<br />
C<br />
W<br />
Important Notice<br />
ENTRANCE<br />
The seller, Edequin Limited, Goldenstone Development Limited, and the appointed agent(s), give notice that these floor plans and associated particulars are prepared only for the general guidance<br />
of prospective buyers. They do not constitute part of an offer or contract. Any information contained herein is given in good faith but must not be relied upon as being a statement or representation<br />
of fact. Any areas, measurements or distances GROUND referred to herein are FLOOR<br />
approximate only. The layouts are for guidance only and are not necessarily comprehensive. Floor plan illustrations show the<br />
layout of the accommodation only and are not to scale. To view the architectural and structural items excluded from these accommodation layouts, please request the architectural plans from the<br />
marketing office. Prospective buyers must rely on their own professional advice and satisfy themselves in relation to all the foregoing matters by inspection or otherwise.<br />
LIVING/ DINING ROOM<br />
BALCONY<br />
BEDROOM
DRESSING<br />
BEDROOM 2<br />
W<br />
W<br />
U<br />
BALCONY<br />
BALCONY<br />
BEDROOM 1<br />
BATH<br />
THE APARTMENTS<br />
BEDROOM 3<br />
TYPE 14<br />
Three bedroom duplex apartment<br />
FIRST FLOOR<br />
ENTRANCE<br />
W<br />
W<br />
KITCHEN<br />
C<br />
WC<br />
EN<br />
SUITE<br />
W<br />
DRESSING<br />
DRESSING<br />
BEDROOM 2<br />
W<br />
W<br />
U<br />
BALCONY<br />
BALCONY<br />
LIVING ROOM<br />
BEDROOM 1<br />
BATH<br />
DINING ROOM<br />
BEDROOM 3<br />
TERRACE<br />
GROUND FLOOR<br />
FIRST FLOOR<br />
ENTRANCE<br />
PLOTS: 2–4, 2–8<br />
SECOND FLOOR<br />
Kitchen/Dining 23'3" x 11'8" 7.1 x 3.6m<br />
Terrace 4'6" x 31'2" 1.4 x 9.5m<br />
KITCHEN<br />
C<br />
WC<br />
Living 15'7" x 21'7" 4.8 x 6.6m<br />
Balcony 1 7'5" x 25'9" 2.3 x 7.9m<br />
ENTRANCE<br />
2-4<br />
2-8 2-4<br />
Bedroom 1 13'5" x 12'8" 4.1 x 3.9m<br />
Bedroom 2 9'2" x 11'2" 2.8 x 3.4m<br />
Bedroom 3 9'2" x 14'4" 2.8 x 4.4m<br />
Balcony 2 7'9" x 20' 2.4 x 6.1m<br />
C<br />
Total area 1,413 sq ft 131.3 sq m<br />
KITCHEN<br />
BATH<br />
U<br />
THIRD FLOOR<br />
LIVING ROOM<br />
LIVING/ DINING ROOM<br />
WENTRANCE<br />
W<br />
DINING ROOM<br />
2-8 2-4<br />
2-8 2-4<br />
C<br />
BEDROOM<br />
U<br />
55–56<br />
Measurement Points<br />
Fitted Wardrobe<br />
Carpet<br />
W<br />
Washer/dryer<br />
Utility Cupboard<br />
Wood<br />
KITCHEN<br />
Coat Cupboard<br />
U Tiled<br />
LIVING/ DINING ROOM<br />
W<br />
BATH<br />
C<br />
W<br />
Important Notice<br />
TERRACE<br />
The seller, Edequin Limited, Goldenstone Development Limited, and the appointed agent(s), give notice that these floor plans and associated particulars are prepared only for the general guidance<br />
of prospective buyers. They do not constitute part of an offer or contract. Any information contained herein is given in good faith but must not be relied upon as being a statement or representation<br />
of fact. Any areas, measurements or distances referred to herein are approximate only. The layouts are for guidance only and are not necessarily comprehensive. Floor plan illustrations show the<br />
layout of the accommodation only and are not to scale. To view the architectural and structural items excluded from these accommodation layouts, please request the architectural plans from the<br />
marketing office. Prospective buyers must rely on their own professional advice and satisfy themselves in relation to all the foregoing matters by inspection or otherwise.<br />
GROUND FLOOR<br />
BALCONY<br />
BEDROOM
BALCONY<br />
DRESSING<br />
BALCONY<br />
EN<br />
SUITE<br />
EN<br />
SUITE<br />
THE APARTMENTS<br />
W<br />
W<br />
TYPE 15<br />
BEDROOM 1<br />
Three bedroom duplex apartment<br />
DRESSING<br />
W<br />
W<br />
W<br />
ENTRANCE<br />
EN SUITE<br />
BEDROOM 2<br />
WC<br />
U<br />
KITCHEN<br />
C<br />
C<br />
C<br />
BEDROOM 3<br />
BALCONY<br />
DRESSING<br />
BALCONY<br />
DINING ROOM<br />
LIVING ROOM<br />
EN<br />
SUITE<br />
EN<br />
SUITE<br />
W<br />
W<br />
TERRACE<br />
BEDROOM 1<br />
DRESSING<br />
W<br />
W<br />
FIRST FLOOR<br />
ENTRANCE<br />
PLOT 2–6<br />
SECOND FLOOR<br />
Kitchen/Dining 21'3" x 11'8" 6.5 x 3.6m<br />
Terrace 7'5" x 31'5" 2.3 x 9.6m<br />
WC<br />
Living 13'5" x 21'7" 4.1 x 6.6m<br />
Balcony 1 7'9" x 41'7" 2.4 x 12.7m<br />
ENTRANCE<br />
KITCHEN<br />
C<br />
C<br />
2-6<br />
Bedroom 1 10'5" x 25'3" 3.2 x 7.7m<br />
Bedroom 2 9'2" x 16'7" 2.8 x 5.1m<br />
Bedroom 3 9'2" x 15'1" 2.8 x 3.6m<br />
Balcony 2 7'5" x 41'7" 2.3 x 12.7m<br />
C<br />
Total area 1,682 sq ft 156.3 sq m<br />
KITCHEN<br />
BATH<br />
U<br />
THIRD FLOOR<br />
WENTRANCE<br />
W<br />
LIVING ROOM<br />
2-6<br />
2-8 2-4<br />
LIVING/ DINING ROOM<br />
DINING ROOM<br />
C<br />
BEDROOM<br />
U<br />
57–58<br />
Measurement Points<br />
Fitted Wardrobe<br />
Carpet<br />
W<br />
Washer/dryer<br />
Utility Cupboard<br />
Wood<br />
KITCHEN<br />
U<br />
Coat Cupboard<br />
Tiled<br />
W<br />
BATH<br />
C<br />
W<br />
GROUND FLOOR<br />
Important Notice<br />
The seller, Edequin Limited, Goldenstone Development Limited, and the appointed agent(s), give notice that these floor plans and associated particulars are prepared only for the general guidance<br />
of prospective buyers. They do not constitute part of an offer or contract. Any information contained TERRACE herein is given in good faith but must not be relied upon as being a statement or representation<br />
of fact. Any areas, measurements or distances referred to herein are approximate only. The layouts are for guidance only and are not necessarily comprehensive. Floor plan illustrations show the<br />
layout of the accommodation only and are not to scale. To view the architectural and structural items excluded from these accommodation layouts, please request the architectural plans from the<br />
marketing office. Prospective buyers must rely on their own professional advice and satisfy themselves in relation to all the foregoing matters by inspection or otherwise.<br />
LIVING/ DINING ROOM<br />
BALCONY<br />
BEDROOM
SPECIFICATION<br />
THE<br />
TOWNHOUSES<br />
ENTRANCE HALL & STAIRCASE<br />
· Engineered timber floor to hallway<br />
KITCHEN/DINING/LIVING<br />
· Engineered timber floor<br />
MASTER BATHROOM (continued)<br />
· Fitted mirror with wall lights<br />
· Built-in storage cupboard<br />
· Painted plasterboard ceilings and walls<br />
· Heated towel rail<br />
Design integrity, creativity and style are clearly<br />
visible throughout The Townhouse scheme.<br />
Each Townhouse offers a private garden to enjoy<br />
the surrounding green views.<br />
· Painted plasterboard ceilings and walls<br />
· Painted timber skirtings and architraves<br />
· Timber staircase with painted balustrade<br />
and varnished timber handrail<br />
· Fitted carpet to staircase<br />
· Painted timber doors with antique bronze<br />
ironmongery<br />
· Recessed spot lights<br />
· Fitted kitchen with finger pull doors, technical<br />
stone countertop and integrated concealed linear<br />
LED lighting. Finger pull to high level units.<br />
Slimline pull handle to low level units<br />
· Technical stone top<br />
· Integrated appliances (Siemens or similar)<br />
· Blanco brassware (or similar)<br />
· Mechanical extract via cooker hood and mechanical<br />
heat recovery unit<br />
· Underfloor heating<br />
· Mechanical extract to atmosphere<br />
BEDROOMS 2, 3 & 4 (for 4 bed houses)<br />
· Luxury fitted carpet<br />
· Selected fitted joinery to townhouses only<br />
· Comfort cooling/heating<br />
FAMILY BATHROOMS/WC<br />
GENERAL<br />
· Underfloor heating throughout served from<br />
central boiler plant<br />
· Painted timber flat panel doors with soft closure<br />
and antique bronze ironmongery<br />
· Some kitchens have a feature mirror wall<br />
UTILITY<br />
· Engineered timber floor<br />
· Porcelain tiles to floor and walls of wet areas<br />
(paint elsewhere)<br />
· Technical stone top and detailing around mirrors<br />
and niches<br />
· Satin brass tapware<br />
· Painted timber skirtings and architraves<br />
· High ceilings throughout<br />
· Lighting: spotlights throughout with wall lights<br />
in bathrooms and feature pendants to some rooms<br />
· Fitted units with painted finger pull doors, technical<br />
stone countertop, upstand splashback and integrated<br />
concealed linear LED lighting<br />
· Enamelled steel bath<br />
· Glass shower/bath screen<br />
· Wall hung WC with concealed cistern,<br />
soft close seat and dual flush button<br />
· Audio/video entry phone<br />
MASTER BEDROOM<br />
· Semi recessed basin<br />
· TV/data outlets in all principle rooms<br />
· Luxury fitted carpet<br />
· Bespoke fitted wall cabinet with LED lighting<br />
· Fire alarm<br />
· Intruder alarm<br />
· Bespoke walk-in wardrobes/fitted wardrobes with<br />
soft closure doors, hanging rail, drawers and shelving<br />
· Comfort cooling/heating<br />
· Fitted mirror<br />
· Heated towel rail<br />
· Underfloor heating<br />
STUDY<br />
· Mechanical extract to atmosphere<br />
· Engineered timber floor<br />
· Power/data points<br />
· Painted plasterboard ceilings and walls<br />
· Painted timber skirtings and architraves<br />
MASTER BATHROOM<br />
· Porcelain tiles to floor and walls of wet areas<br />
(paint elsewhere)<br />
· Technical stone countertops and detailing<br />
around mirrors and niches<br />
EXTERNAL AREAS<br />
· Private terrace to lower ground floor off kitchen area<br />
· 2no. parking spaces at front of property<br />
· Recessed spotlights<br />
FORMAL RECEPTION ROOM<br />
· Engineered timber floor<br />
· Bath/shower or separate bath and shower<br />
in some bathrooms<br />
· Chrome fittings<br />
· Wall hung WC with concealed cistern,<br />
soft close seat and dual flush button<br />
· Large natural private garden to rear<br />
· Landscaped external shared gardens in centre<br />
of development (shared amongst the flats)<br />
· Secure external and internal bike stores<br />
· Painted plasterboard ceilings and walls<br />
· Fitted vanity cabinet and basin<br />
· Recessed spotlights<br />
· Comfort cooling/heating
THE TOWNHOUSES<br />
ENTRANCE<br />
BIRCH<br />
Three bedroom townhouse<br />
BEDROOM 3<br />
ENTRANCE<br />
STUDY<br />
ENTRANCE<br />
BEDROOM 2<br />
W<br />
STORE<br />
BEDROOM 3<br />
BEDROOM 3<br />
C<br />
UTILITY<br />
WC<br />
STUDY<br />
BATH<br />
STUDY<br />
BEDROOM 2<br />
BEDROOM 2<br />
W<br />
W<br />
W<br />
W<br />
STORE<br />
STORE<br />
BEDROOM 1<br />
C<br />
C<br />
KITCHEN UTILITY<br />
UTILITY<br />
LIVING ROOM<br />
WC<br />
WC EN<br />
SUITE<br />
DINING ROOM<br />
BATH<br />
BATH<br />
W<br />
W<br />
W<br />
W<br />
BEDROOM 1<br />
BEDROOM 1<br />
TERRACE<br />
KITCHEN<br />
C<br />
KITCHEN<br />
LIVING ROOM<br />
LIVING ROOM<br />
EN<br />
SUITE<br />
EN<br />
SUITE<br />
DINING ROOM<br />
DINING ROOM<br />
TERRACE<br />
LOWER GROUND FLOOR<br />
C<br />
TERRACE<br />
GROUND FLOOR<br />
C<br />
FIRST FLOOR<br />
PLOT LOCATOR<br />
Kitchen/dining 11'8" x 16'4" 3.6 x 5m<br />
Living room 12'1" x 16'4" 3.7 x 5m<br />
Study LOWER GROUND 11'8" x 9'8" FLOOR 3.6 x 3m<br />
Bedroom 2 11'5" x 8'9" 3.5 x 2.7m<br />
ENTRANCE<br />
Bedroom 3 11'5 x 7'2" 3.5 x 2.2m<br />
LOWER GROUND FLOOR<br />
C<br />
Balcony/terrace 5'2" x 14'4" 1.6 x 4.4m GROUND FIRST FLOOR<br />
U<br />
FIRST FLOOR<br />
Bedroom 1 11'5" x 9'8" 3.5 x 3m<br />
Total external area 1,398 sq ft 130 sq m<br />
KITCHEN<br />
BATH<br />
ENTRANCE<br />
LIVING/ DINING ROOM<br />
W<br />
W<br />
C<br />
U<br />
BEDROOM<br />
KITCHEN<br />
BATH<br />
61–62<br />
Measurement Points<br />
Fitted Wardrobe<br />
Carpet<br />
W<br />
Washer/dryer<br />
Coat Cupboard<br />
Tiled<br />
C Wood<br />
LIVING/ DINING ROOM<br />
W<br />
W<br />
Important Notice<br />
The seller, Edequin Limited, Goldenstone Development Limited, and the appointed agent(s), give notice that these floor plans and associated particulars are prepared only for the general guidance<br />
of prospective buyers. They do not constitute part of an offer or contract. Any information contained herein is given in good faith but must not be relied upon as being a statement or representation<br />
of fact. Any areas, measurements or distances referred to herein are approximate only. The layouts are for guidance only and are not necessarily comprehensive. Floor plan illustrations show the<br />
layout of the accommodation only and are not to scale. To view the architectural and structural items excluded from these accommodation layouts, please request the architectural plans from the<br />
marketing office. Prospective buyers must rely on their own professional advice and satisfy themselves in relation to all the foregoing matters by inspection or otherwise.<br />
BALCONY<br />
BEDROOM
THE TOWNHOUSES<br />
ENTRANCE<br />
SYCAMORE<br />
Four bedroom townhouse<br />
BEDROOM 4<br />
ENTRANCE<br />
STUDY<br />
ENTRANCE ENTRANCE<br />
BEDROOM 3<br />
EN<br />
SUITE<br />
STORE<br />
BEDROOM 4<br />
BEDROOM BEDROOM 4 4<br />
C<br />
UTILITY<br />
WC<br />
STUDY<br />
STUDY STUDY<br />
BEDROOM 3<br />
BEDROOM BEDROOM 3 3<br />
BATH<br />
W<br />
W<br />
EN<br />
SUITE<br />
W<br />
EN EN<br />
SUITE SUITE<br />
KITCHEN UTILITY<br />
STORE<br />
UTILITY UTILITY<br />
STORE STORE<br />
LIVING ROOM<br />
C<br />
BEDROOM 2<br />
C<br />
C<br />
BEDROOM 1<br />
W<br />
WC<br />
WC WC<br />
EN<br />
SUITE<br />
DINING ROOM<br />
BATH<br />
W<br />
W<br />
BATH BATH<br />
W<br />
W<br />
W<br />
W<br />
W<br />
W<br />
W<br />
BEDROOM 2<br />
BEDROOM BEDROOM 2 2<br />
BEDROOM 1<br />
BEDROOM BEDROOM 1 1<br />
TERRACE<br />
KITCHEN<br />
C<br />
KITCHEN KITCHEN<br />
LIVING ROOM<br />
LIVING LIVING ROOM ROOM<br />
W<br />
W<br />
W<br />
EN<br />
SUITE<br />
EN EN<br />
SUITE SUITE<br />
DINING ROOM<br />
DINING DINING ROOM ROOM<br />
TERRACE<br />
LOWER GROUND FLOOR<br />
C<br />
TERRACE TERRACE<br />
GROUND FLOOR C<br />
C<br />
FIRST FLOOR<br />
SECOND FLOOR<br />
PLOT LOCATOR<br />
Kitchen/dining 11'2" x 16'1" 3.4 x 4.9m<br />
Bedroom 3 11'5" x 8'9" 3.5 x 2.7m<br />
Living room 11'8" x 16'4" 3.6 x 5m<br />
ENTRANCE<br />
Bedroom 4 11'5" x 7'2" 3.5 x 2.2m<br />
LOWER GROUND FLOOR<br />
LOWER GROUND FLOOR<br />
C<br />
GROUND FIRST FLOOR<br />
Study 11'5" x 8'9" 3.5 x 2.7m Balcony/terrace 5'2" x 15'4" 1.6 x 4.7m<br />
FLOOR<br />
U<br />
FIRST FIRST FLOOR SECOND FLOOR<br />
SECOND FLOOR<br />
Bedroom 1 16'1" x 14'8" 4.9 x 4.5m<br />
Bedroom 2 11'5" x 9'8" 3.5 x 3m<br />
Total area 1,793 sq ft 167 sq m<br />
KITCHEN<br />
BATH<br />
ENTRANCE<br />
LIVING/ DINING ROOM<br />
W<br />
W<br />
C<br />
U<br />
BEDROOM<br />
KITCHEN<br />
BATH<br />
63–64<br />
Measurement Points<br />
Fitted Wardrobe<br />
Carpet<br />
W<br />
Washer/dryer<br />
Coat Cupboard<br />
Tiled<br />
C Wood<br />
LIVING/ DINING ROOM<br />
W<br />
W<br />
Important Notice<br />
The seller, Edequin Limited, Goldenstone Development Limited, and the appointed agent(s), give notice that these floor plans and associated particulars are prepared only for the general guidance<br />
of prospective buyers. They do not constitute part of an offer or contract. Any information contained herein is given in good faith but must not be relied upon as being a statement or representation<br />
of fact. Any areas, measurements or distances referred to herein are approximate only. The layouts are for guidance only and are not necessarily comprehensive. Floor plan illustrations show the<br />
layout of the accommodation only and are not to scale. To view the architectural and structural items excluded from these accommodation layouts, please request the architectural plans from the<br />
marketing office. Prospective buyers must rely on their own professional advice and satisfy themselves in relation to all the foregoing matters by inspection or otherwise.<br />
BALCONY<br />
BEDROOM
ENTRANCE<br />
THE TOWNHOUSES<br />
W<br />
MAPLE<br />
Four bedroom townhouse<br />
STUDY<br />
BEDROOM 2<br />
BEDROOM 4<br />
ENTRANCE<br />
EN<br />
ENTRANCE SUITE ENTRANCE<br />
UTILITY<br />
W<br />
W<br />
W<br />
STORE<br />
C<br />
STUDY<br />
WC<br />
STUDY<br />
STUDY<br />
EN<br />
BEDROOM 2 SUITE<br />
BATH<br />
BEDROOM 4<br />
BEDROOM BEDROOM 2 2<br />
BEDROOM BEDROOM 4 4<br />
EN<br />
SUITE<br />
EN<br />
SUITE<br />
EN<br />
SUITE<br />
UTILITY<br />
UTILITY LIVING UTILITY ROOM<br />
BEDROOM 1<br />
W<br />
BEDROOM 3<br />
KITCHEN<br />
STORE<br />
STORE<br />
STORE<br />
WC<br />
WC<br />
WC<br />
EN<br />
SUITE<br />
W<br />
C<br />
EN<br />
SUITE<br />
W<br />
BATH<br />
EN<br />
SUITE<br />
C<br />
C<br />
BATH<br />
BATH<br />
W<br />
DINING ROOM<br />
LIVING ROOM<br />
BEDROOM 1<br />
LIVING LIVING ROOM ROOM<br />
W<br />
BEDROOM BEDROOM 1<br />
1<br />
BEDROOM 3<br />
W<br />
W<br />
BEDROOM BEDROOM 3 3<br />
KITCHEN<br />
KITCHEN KITCHEN<br />
C<br />
W<br />
W<br />
W<br />
TERRACE<br />
W<br />
W<br />
W<br />
W<br />
W<br />
W<br />
DINING ROOM<br />
C<br />
DINING DINING ROOM ROOM<br />
PLOT LOCATOR<br />
LOWER GROUND FLOOR<br />
C<br />
Kitchen/dining TERRACE 19'7" x 15'1" 6 x 4.6m<br />
Living room 15'1" x 15'4" 4.6 x 4.7m<br />
GROUND FLOOR<br />
C C<br />
ENTRANCE<br />
FIRST FLOOR<br />
Bedroom 3 TERRACE TERRACE 12'5" x 15'4" 3.8 x 4.7m<br />
Bedroom 4 10'5" x 15'4" 3.2 x 4.7m<br />
C<br />
U<br />
SECOND FLOOR<br />
Study 12'8" x 8'2" 3.9 Cx 2.5m<br />
Bedroom 1 14'4" x 13'5" 4.4 x 4.1m<br />
KITCHEN<br />
Balcony/terrace 11'5" x C13'8" C 3.5 x 4.2m<br />
Total area 2,146 sq ft 199 sq m<br />
BATH<br />
Bedroom 2 12'8" x 13'5" 3.9 x 4.1m<br />
ENTRANCE<br />
LIVING/ DINING ROOM<br />
W<br />
W<br />
LOWER GROUND FLOOR<br />
LOWER LOWER GROUND GROUND FLOOR<br />
C<br />
FLOOR<br />
U<br />
GROUND GROUND FIRST FLOOR<br />
FLOOR<br />
BEDROOM<br />
FIRST FIRST FLOOR SECOND FLOOR FLOOR<br />
SECOND SECOND FLOOR FLOOR<br />
KITCHEN<br />
BATH<br />
65–66<br />
Measurement Points<br />
Fitted Wardrobe<br />
Carpet<br />
W<br />
Washer/dryer<br />
Coat Cupboard<br />
Tiled<br />
C Wood<br />
LIVING/ DINING ROOM<br />
W<br />
W<br />
Important Notice<br />
The seller, Edequin Limited, Goldenstone Development Limited, and the appointed agent(s), give notice that these floor plans and associated particulars are prepared only for the general guidance<br />
of prospective buyers. They do not constitute part of an offer or contract. Any information contained herein is given in good faith but must not be relied upon as being a statement or representation<br />
of fact. Any areas, measurements or distances referred to herein are approximate only. The layouts are for guidance only and are not necessarily comprehensive. Floor plan illustrations show the<br />
layout of the accommodation only and are not to scale. To view the architectural and structural items excluded from these accommodation layouts, please request the architectural plans from the<br />
marketing office. Prospective buyers must rely on their own professional advice and satisfy themselves in relation to all the foregoing matters by inspection or otherwise.<br />
BALCONY<br />
BEDROOM
ENTRANCE<br />
THE TOWNHOUSES<br />
HAWTHORN<br />
Three bedroom townhouse<br />
STUDY<br />
BEDROOM 2<br />
BEDROOM 3<br />
ENTRANCE<br />
ENTRANCE<br />
W<br />
UTILITY<br />
STORE<br />
BATH<br />
STUDY<br />
WC<br />
STUDY<br />
BEDROOM 2<br />
BEDROOM 3<br />
BEDROOM 2<br />
BEDROOM 3<br />
W<br />
W<br />
BEDROOM 1<br />
EN<br />
SUITE<br />
W<br />
UTILITY<br />
UTILITY<br />
KITCHEN<br />
LIVING ROOM<br />
W<br />
STORE<br />
STORE<br />
BATH<br />
BATH<br />
WC<br />
WC<br />
DINING ROOM<br />
W<br />
W<br />
BEDROOM 1<br />
EN<br />
SUITE<br />
BEDROOM 1<br />
EN<br />
SUITE<br />
KITCHEN<br />
KITCHEN<br />
LIVING ROOM<br />
LIVING ROOM<br />
W<br />
W<br />
TERRACE<br />
C<br />
DINING ROOM<br />
C<br />
DINING ROOM<br />
PLOT LOCATOR<br />
Kitchen/dining LOWER GROUND 18'7" x 15'4" FLOOR5.7 x 4.7m<br />
TERRACE<br />
Living 14'1" x 15'4" 4.3 x 4.7m<br />
C<br />
Bedroom GROUND 2 FLOOR 11'8" x 8'5" 3.6 x 2.6mFIRST FLOOR<br />
TERRACE<br />
Bedroom 3 13'8" x 6'6" 4.2 x 2m<br />
C<br />
C<br />
ENTRANCE<br />
U<br />
Study 13'8" x 9'2" 4.2 x 2.8m<br />
Bedroom 1 13'8" x 15'4" 4.2 x 4.7m<br />
C<br />
KITCHEN<br />
Balcony/terrace 11'5" x 13'5" 3.5 x 4.1m<br />
Total area 1,665 sq ft 154 sq m<br />
C<br />
BATH<br />
ENTRANCE<br />
LIVING/ DINING ROOM<br />
W<br />
W<br />
LOWER GROUND FLOOR<br />
LOWER GROUND FLOOR FLOOR<br />
C<br />
U<br />
BEDROOM<br />
GROUND FIRST FLOOR FLOOR<br />
FIRST FLOOR<br />
KITCHEN<br />
BATH<br />
67–68<br />
Measurement Points<br />
Fitted Wardrobe<br />
Carpet<br />
W<br />
Washer/dryer<br />
Coat Cupboard<br />
Tiled<br />
C Wood<br />
LIVING/ DINING ROOM<br />
W<br />
W<br />
Important Notice<br />
The seller, Edequin Limited, Goldenstone Development Limited, and the appointed agent(s), give notice that these floor plans and associated particulars are prepared only for the general guidance<br />
of prospective buyers. They do not constitute part of an offer or contract. Any information contained herein is given in good faith but must not be relied upon as being a statement or representation<br />
of fact. Any areas, measurements or distances referred to herein are approximate only. The layouts are for guidance only and are not necessarily comprehensive. Floor plan illustrations show the<br />
layout of the accommodation only and are not to scale. To view the architectural and structural items excluded from these accommodation layouts, please request the architectural plans from the<br />
marketing office. Prospective buyers must rely on their own professional advice and satisfy themselves in relation to all the foregoing matters by inspection or otherwise.<br />
BALCONY<br />
BEDROOM
69–70<br />
Computer generated image for indicative purposes only.
ABOUT GOLDENSTONE<br />
<strong>Oakley</strong> <strong>Gardens</strong> is being developed by Goldenstone.<br />
The team of leading professionals bring a huge amount<br />
of know-how to the scheme, together with experience<br />
delivering high-end residential developments in both<br />
London and Europe. The company’s strength lies in<br />
its prowess in creating meaningful environments for<br />
residential living. These are far more than standard<br />
city townhouses and apartments. They’re setting a new<br />
tone, with consideration given to every detail ensuring<br />
the development is the best it can possibly be.<br />
<strong>Oakley</strong> <strong>Gardens</strong>,<br />
Church Walk,<br />
Childs Hill,<br />
London NW2 2TJ<br />
GOLDENSTONE.CO.UK<br />
Whilst the information in this brochure is believed to be correct, it is intended for guidance only and its accuracy is not guaranteed. This brochure does not constitute<br />
an offer. No representation or warranty, express or implied, is made in respect of any of the properties or the development or any other information set out in this brochure.<br />
No information set out in this brochure shall form the basis of a contract. Specific professional or specialist advice should be obtained before doing anything on the basis<br />
of the content of this brochure. The specification of the apartments and townhouses is the anticipated specification at the brochure publication date set out below.<br />
Dimensions set out in this brochure are approximate and the actual constructed sizes may be different. All specifications, designs, layouts, sizes, dimensions, plans, images,<br />
computer-generated images, photographs and finishes set out in this brochure are indicative only and may be subject to change including, without limitation, any relating<br />
to the apartments or townhouses, the commercial spaces and any other facilities. Furniture and accessories shown in the computer-generated images and photographs<br />
are not included in the sale. Reference to travel times and distances are for guidance and have not been verified. <strong>Oakley</strong> <strong>Gardens</strong> is a marketing name only and may not<br />
form part of any approved postal address relating to the development. Goldenstone Development Limited assumes no responsibility and, to the fullest extent legally<br />
permissible, shall not be liable to any person for any loss, damage or expense caused by reliance on the information in this brochure. Neither the agents nor any of their<br />
employees, officers or agents has any authority to make or give any representations or warranty whatsoever in relation to the development or any part of it.<br />
71–72<br />
<strong>Brochure</strong> publication date: September 2018. Brand and brochure designed by J2.
GOLDENSTONE.CO.UK


