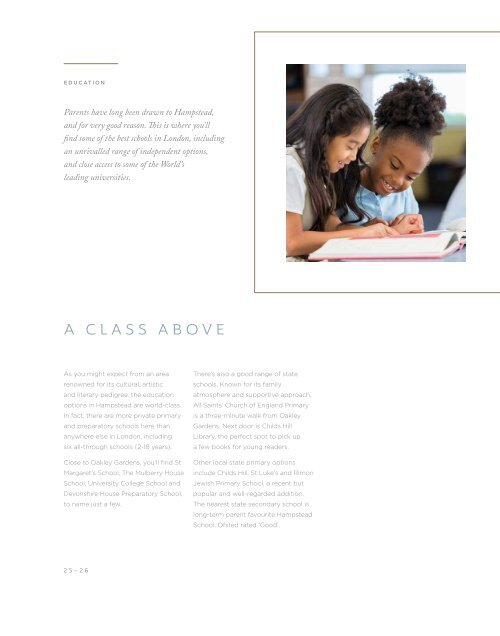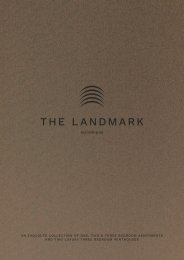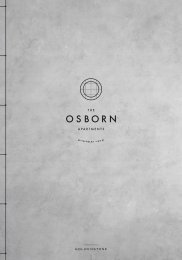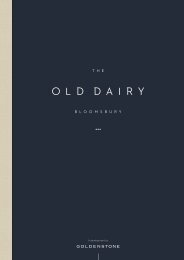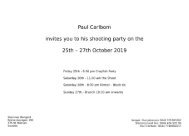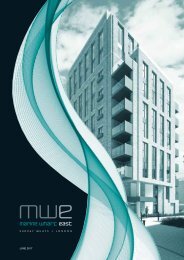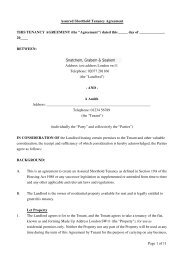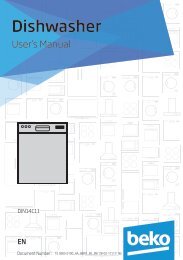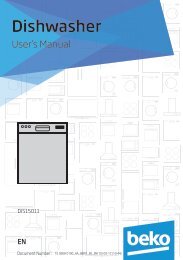Oakley-Gardens-Brochure-Web
You also want an ePaper? Increase the reach of your titles
YUMPU automatically turns print PDFs into web optimized ePapers that Google loves.
THE APARTMENTS<br />
THE APARTMENTS<br />
TYPE 9<br />
Two bedroom apartment<br />
TYPE 10<br />
Three bedroom apartment<br />
ENTRANCE<br />
W<br />
W<br />
C<br />
C<br />
U<br />
LIVING/DINING ROOM<br />
EN<br />
SUITE<br />
KITCHEN<br />
W<br />
W<br />
BATH<br />
BEDROOM 1<br />
BEDROOM 2<br />
BEDROOM 3<br />
W<br />
KITCHEN<br />
W<br />
BEDROOM 2<br />
BEDROOM 1<br />
SHOWER<br />
W<br />
LIVING/DINING ROOM<br />
EN<br />
SUITE<br />
C<br />
U<br />
W<br />
ENTRANCE<br />
TERRACE<br />
PLOT 0-8<br />
GROUND FLOOR<br />
PLOT 0-5, 0-7<br />
GROUND FLOOR<br />
Kitchen/living 15'7" x 20' 4.8 x 6.1m<br />
0-8<br />
Living/dining 20'7" x 20' 6.3 x 6.1m<br />
Bedroom 1 14'1" x 9'8" 4.3 x 3m<br />
Bedroom 2 12'8" x 9'8" 3.9 x 3m<br />
Total area 892 sq ft 82.9 sq m<br />
C<br />
ENTRANCE<br />
U<br />
Kitchen 7'5" x 13'8" 2.3 x 4.2m<br />
Bedroom 1 21'3" x 9'8" 6.5 x 3m<br />
Bedroom 2 21'3" x 9'8" 6.5 x 3m<br />
0-7 0-5<br />
KITCHEN<br />
BATH<br />
Bedroom 3 16'4" x 9'5" 5 x 2.9m<br />
Balcony/terrace 13'1" x 52'5" 4 x 16m<br />
LIVING/ DINING ROOM<br />
WENTRANCE<br />
W<br />
Total area 1,325 sq ft 123.1 sq m<br />
C<br />
BEDROOM<br />
U<br />
47–48<br />
Measurement Points<br />
Fitted Wardrobe<br />
Carpet<br />
W<br />
Washer/dryer<br />
Utility Cupboard<br />
Wood<br />
KITCHEN<br />
U<br />
Coat Cupboard<br />
Tiled<br />
W<br />
BATH<br />
C<br />
W<br />
Important Notice<br />
The seller, Edequin Limited, Goldenstone Development Limited, and the appointed agent(s), give notice that these floor plans and associated particulars are prepared only for the general guidance<br />
of prospective buyers. They do not constitute part of an offer or contract. Any information contained herein is given in good faith but must not be relied upon as being a statement or representation<br />
of fact. Any areas, measurements or distances referred to herein are approximate only. The layouts are for guidance only and are not necessarily comprehensive. Floor plan illustrations show the<br />
layout of the accommodation only and are not to scale. To view the architectural and structural items excluded from these accommodation layouts, please request the architectural plans from the<br />
marketing office. Prospective buyers must rely on their own professional advice and satisfy themselves in relation to all the foregoing matters by inspection or otherwise.<br />
LIVING/ DINING ROOM<br />
BALCONY<br />
BEDROOM


