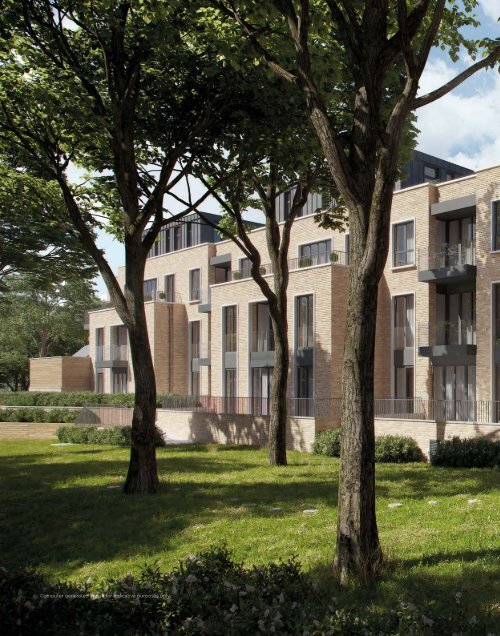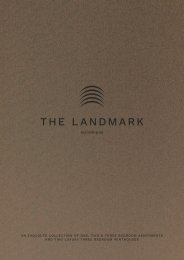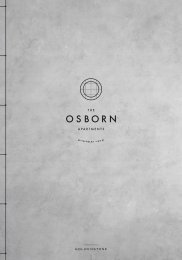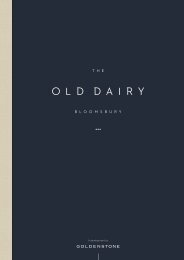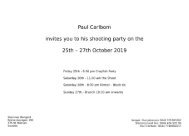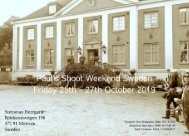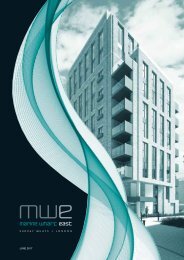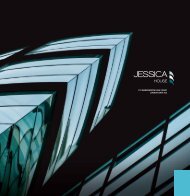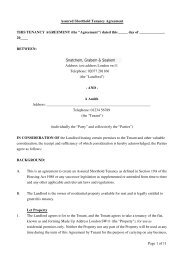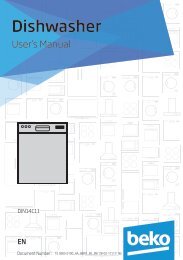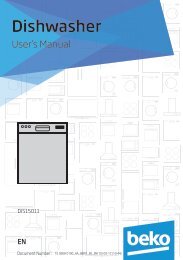Oakley-Gardens-Brochure-Web
Create successful ePaper yourself
Turn your PDF publications into a flip-book with our unique Google optimized e-Paper software.
SPECIFICATION<br />
THE<br />
TOWNHOUSES<br />
ENTRANCE HALL & STAIRCASE<br />
· Engineered timber floor to hallway<br />
KITCHEN/DINING/LIVING<br />
· Engineered timber floor<br />
MASTER BATHROOM (continued)<br />
· Fitted mirror with wall lights<br />
· Built-in storage cupboard<br />
· Painted plasterboard ceilings and walls<br />
· Heated towel rail<br />
Design integrity, creativity and style are clearly<br />
visible throughout The Townhouse scheme.<br />
Each Townhouse offers a private garden to enjoy<br />
the surrounding green views.<br />
· Painted plasterboard ceilings and walls<br />
· Painted timber skirtings and architraves<br />
· Timber staircase with painted balustrade<br />
and varnished timber handrail<br />
· Fitted carpet to staircase<br />
· Painted timber doors with antique bronze<br />
ironmongery<br />
· Recessed spot lights<br />
· Fitted kitchen with finger pull doors, technical<br />
stone countertop and integrated concealed linear<br />
LED lighting. Finger pull to high level units.<br />
Slimline pull handle to low level units<br />
· Technical stone top<br />
· Integrated appliances (Siemens or similar)<br />
· Blanco brassware (or similar)<br />
· Mechanical extract via cooker hood and mechanical<br />
heat recovery unit<br />
· Underfloor heating<br />
· Mechanical extract to atmosphere<br />
BEDROOMS 2, 3 & 4 (for 4 bed houses)<br />
· Luxury fitted carpet<br />
· Selected fitted joinery to townhouses only<br />
· Comfort cooling/heating<br />
FAMILY BATHROOMS/WC<br />
GENERAL<br />
· Underfloor heating throughout served from<br />
central boiler plant<br />
· Painted timber flat panel doors with soft closure<br />
and antique bronze ironmongery<br />
· Some kitchens have a feature mirror wall<br />
UTILITY<br />
· Engineered timber floor<br />
· Porcelain tiles to floor and walls of wet areas<br />
(paint elsewhere)<br />
· Technical stone top and detailing around mirrors<br />
and niches<br />
· Satin brass tapware<br />
· Painted timber skirtings and architraves<br />
· High ceilings throughout<br />
· Lighting: spotlights throughout with wall lights<br />
in bathrooms and feature pendants to some rooms<br />
· Fitted units with painted finger pull doors, technical<br />
stone countertop, upstand splashback and integrated<br />
concealed linear LED lighting<br />
· Enamelled steel bath<br />
· Glass shower/bath screen<br />
· Wall hung WC with concealed cistern,<br />
soft close seat and dual flush button<br />
· Audio/video entry phone<br />
MASTER BEDROOM<br />
· Semi recessed basin<br />
· TV/data outlets in all principle rooms<br />
· Luxury fitted carpet<br />
· Bespoke fitted wall cabinet with LED lighting<br />
· Fire alarm<br />
· Intruder alarm<br />
· Bespoke walk-in wardrobes/fitted wardrobes with<br />
soft closure doors, hanging rail, drawers and shelving<br />
· Comfort cooling/heating<br />
· Fitted mirror<br />
· Heated towel rail<br />
· Underfloor heating<br />
STUDY<br />
· Mechanical extract to atmosphere<br />
· Engineered timber floor<br />
· Power/data points<br />
· Painted plasterboard ceilings and walls<br />
· Painted timber skirtings and architraves<br />
MASTER BATHROOM<br />
· Porcelain tiles to floor and walls of wet areas<br />
(paint elsewhere)<br />
· Technical stone countertops and detailing<br />
around mirrors and niches<br />
EXTERNAL AREAS<br />
· Private terrace to lower ground floor off kitchen area<br />
· 2no. parking spaces at front of property<br />
· Recessed spotlights<br />
FORMAL RECEPTION ROOM<br />
· Engineered timber floor<br />
· Bath/shower or separate bath and shower<br />
in some bathrooms<br />
· Chrome fittings<br />
· Wall hung WC with concealed cistern,<br />
soft close seat and dual flush button<br />
· Large natural private garden to rear<br />
· Landscaped external shared gardens in centre<br />
of development (shared amongst the flats)<br />
· Secure external and internal bike stores<br />
· Painted plasterboard ceilings and walls<br />
· Fitted vanity cabinet and basin<br />
· Recessed spotlights<br />
· Comfort cooling/heating


