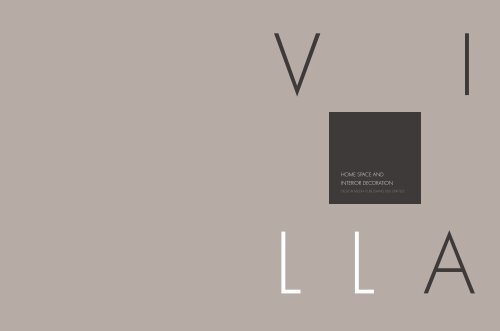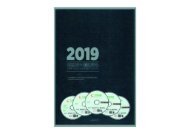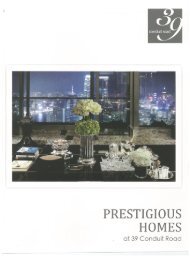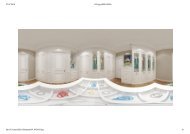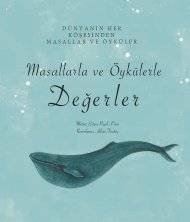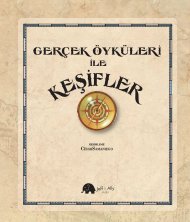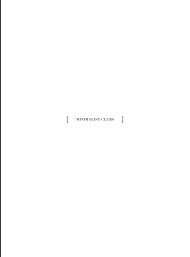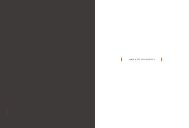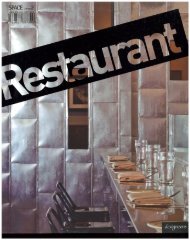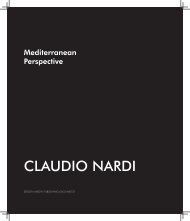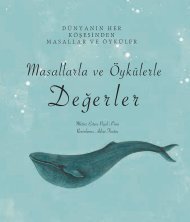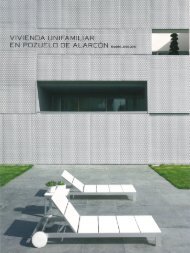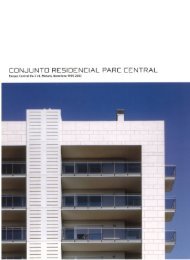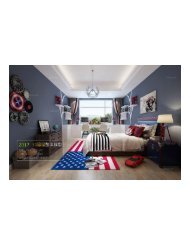VILLA-HOME SPACE AND INTERIOR DECORATION
You also want an ePaper? Increase the reach of your titles
YUMPU automatically turns print PDFs into web optimized ePapers that Google loves.
V<br />
I<br />
<strong>HOME</strong> <strong>SPACE</strong> <strong>AND</strong><br />
<strong>INTERIOR</strong> <strong>DECORATION</strong><br />
DESIGN MEDIA PUBLISHING (UK) LIMITED<br />
L L A
House<br />
GI10<br />
Combination of Well-being:<br />
The Formation of Indissoluble Bond Between Families<br />
w European Style<br />
Designers<br />
HUANG Shuheng, OU<br />
Yangyi, CHEN Youru, ZHANG<br />
Huawen (Sherwood Design)<br />
Photographer<br />
ZHAO Zhicheng<br />
Area<br />
150m 2<br />
Materials<br />
nero margiua/mirror<br />
stainless steel/silver foil /<br />
gold foil/pattern mosaic<br />
Location<br />
Guiyang, China<br />
Apart from learning the basic needs of the owner, Sir HUANG Shuheng, before his design, also got<br />
to know the family experience: the owner’s off-springs, in their childhood, led a vagrant life. Later,<br />
they got somewhere by chance, but still found something unsatisfactory in their life, especially<br />
the absence among family members. In her elderly time, the owner’s off-springs finally realized<br />
the importance of affection after numerous experiences. Hence, they decided to reunite with their<br />
mother, as if they flew back to their childhood. In Sir HUANG Shuheng’s eyes, it is abundance of<br />
mind and understanding of life that can achieve eternal well-being, rather than temporary enjoyment<br />
of life. He always holds professional aspirations that he is able to tailor design unique space for<br />
different clients in any project. As the heart and soul of the space is tempered in itself, his design<br />
works can transmit positive energy. Beauty is the combination of the interior and the exterior.<br />
Therefore, a house is supposed to have its heart and soul apart from external aesthetic. In this<br />
project, Sir HUANG Shuheng designed a high-end luxury mansion, tailored for the client, not only<br />
by variety of design terms but also thorough consideration of the owner’s demands in living function.<br />
First and foremost, the huge mechanically interactive art in the sitting room, tailored for the family,<br />
is most impressive. There are two hallways in this exclusive mansion with distinct colors—black<br />
and white, which are respectively for exterior and interior hallways. The binary opposition theory is<br />
strictly adhered to throughout the mansion, demonstrating among sections, deep or shallow, big<br />
or small, high or low, etc. As the theory of Yin-Yang in Chinese metaphysics, the oppositions intertransmit<br />
supplementary and co-existent energy. Apart from the division of depth and shallowness,<br />
the individual region of each family member is specifically designed in order to highlight public and<br />
private areas. The master bedroom, the study, the dressing room and the bathroom of one member,<br />
for example, are presented in reversible lines without impediments of doors, which constitutes<br />
independent space. For Sir HUANG Shuheng, the design principle is supposed to be humanoriented,<br />
and via the infusion of combination of well-being, the design offers a blueprint of happy<br />
life. For the convenience of caring for the senior, a special room is designed in the space next to the<br />
children’s individual regions.<br />
118 119
Plan<br />
120 121
Between<br />
Mountain and Sea<br />
Ideal Approach, Tranquil Living<br />
w European Style<br />
Designers<br />
PANG Yifei, YUAN Yi,<br />
ZHANG Qian, XIA Tingting<br />
(PinChen Design)<br />
Photographer<br />
PinChen Design, Chongqing<br />
Area<br />
180m 2<br />
Materials<br />
antique solid wood flooring/<br />
diatom mud/willow veneer/<br />
the Aegean Sea gray stones/<br />
linen fabric<br />
Located in the tranquil Dali Ancient Town, this project is the very definition of winter sunshine,<br />
sunbathing with dessert or enjoying birds soaring into the cloud, and we are simply satisfied with the<br />
gaze into the cozy atmosphere. The faint images of a wisp of smoke and boating on the Erhai Lake<br />
are peculiar to Dali, where the absence of visitor’s disturbance leaves people to appreciate in<br />
tranquility.<br />
This villa is endowed with exquisite temperament because of its unique geographical advantage,<br />
and naturally it opts for resort style. As a poetic dwelling house located in the mountains and<br />
alongside the Erhai Lake, the villa is worthy of its name—Between Mountain and Sea. The designer<br />
set the theme of the project as “ideal approach and tranquil living”, which indicates the mutuality<br />
of ideals and living: the ideal is living in tranquility and in turn, tranquil living makes the ideal more<br />
approachable. Apparently, Dali, the enchanted ancient town, deserves such poetic life.<br />
Have an ideal afternoon and enjoy leisure’s company when you’re taking a walk. Shop at the local<br />
market, select food and prepare a substantial meal for relatives or friends in person, and you will find<br />
a realm you’ve failed to notice in daily life, and generate a great many lively inspirations.<br />
Location<br />
Dali, China<br />
130 131
Ground floor plan<br />
Basement plan<br />
132 133
Decoration and Furnishing<br />
Bespoke Persian carpet, sheep leather manual<br />
lamp and warm color light in the room make<br />
people like staying inside. The antique solid<br />
wood flooring, willow veneer and linen fabric<br />
make the room filled up with the flavor of old<br />
times. For residents in Dali Ancient Town,<br />
the ever-increasing expectations gradually<br />
undermine their original fresh feeling; thus<br />
the interior of the house needs to assimilate<br />
novelties, and be memorable to the dwellers for<br />
a decade or more by its purity, plainness and<br />
feelings of past life.<br />
134 135
136 137
Furniture Design and Materials<br />
The project is a house with three bedrooms,<br />
three living rooms and three bathrooms. The<br />
first floor is arranged for living room, guest<br />
bedroom, kids’ room and kitchen. The ground<br />
floor is arranged for master bedroom and<br />
entertainment. There is a spacious cloakroom<br />
in the master bedroom, which is the highlight of<br />
the overall space. Fat distant from the normal<br />
damp look, the ground floor is designed for<br />
the master’s room. The designer deliberately<br />
restores spatial relationships, aiming to have the<br />
visible and tender beams of sunlight penetrating<br />
into the room.<br />
138 139
Buena<br />
Vista<br />
The Elegant Philosophy of “Less is More”<br />
w European Style<br />
Interior Design and<br />
Decoration<br />
Eric Tai Design Co., Ltd.<br />
Photographer<br />
CHEN Weizhong<br />
Area<br />
810m 2<br />
Completion<br />
2015<br />
Materials<br />
Jobs marble/creamy white<br />
colored marble/imitation<br />
brick/walnut solid flooring/<br />
latex paint/KOHLER/<br />
cupboard/Bose<br />
Location<br />
Shanghai, China<br />
Buena Vista is a good example of minimalist design approach, which reminds people of Ludwig<br />
Mies Van der Rohe, the priest of modernist architecture whose deign philosophy is “less is more”.<br />
In the early 1930s, Mies was living in a similar social environment where the storm of designs was<br />
overwhelming and these people found nothing more than old-fashioned patterns could demonstrate<br />
magnificence. Therefore, Chateau de Versailles, Schloss Burg an Der Wupper (in the 18th century)<br />
or rural houses (under the Tudors or during the George era) were intentionally imitated in most<br />
luxurious residence designs. The copies were not the refinements of the aesthetics; instead they<br />
are closely associated with implications of authority and superiority. But it was Mies who tailored<br />
an elegant modern palace for a couple with the design philosophy of “less is more” and redefined<br />
the standard of luxury, which altered the aesthetics the old aristocracy relied on, and certified that<br />
affluence can even forecast the future besides owning a fashionable look. Will Eric Tai’s future<br />
designs be labeled “less is more”? Eric Tai interpreted his design concept of Buena Vista as the<br />
following: the process of design is also a course of gradual understanding of oneself. And after<br />
selections, the integration of Chinese and Western elements is in favor, and the longing for plain,<br />
delicate, elegant and dignified home space is reinforced. He also clearly sets forth his concept of<br />
elegance: it is a decent and delicate appearance; it is a rich and powerful inner world; it is a specific<br />
character, gentle but not too soft, strong but not too severe; it is a positive attitude towards life, easy<br />
and calm. The interior of the villa covers 580ⅿ ₂ , and in total, the garden and the balcony cover<br />
230ⅿ ₂ . The interior space is magnificent and the function is perfect. There are five bedrooms and<br />
six luxurious bathrooms. Besides independent and spacious sitting room and dining hall, the villa is<br />
also equipped with family room, reading room, billiards, fitting area, bar and multi-function hall. Welldesigned<br />
garden is planned for green plants by professional landscape companies, and carefully<br />
planted flowers such as mangnolia and bougainvillea. are vibrant and lively. There is a basketball<br />
court on the ground floor of the garden.<br />
140 141
Second floor plan<br />
First floor plan<br />
Ground floor plan<br />
Basement plan<br />
142 143
Decoration and Furnishing<br />
In simple and cozy space, candlesticks, simple<br />
and plain flower decorations and books on<br />
art, fashion, architecture and literature are<br />
omnipresent.<br />
144 145
Furniture Design and Materials<br />
Walls of fireplace, TV and headboard are<br />
paneled in white-wired frames made of excellent<br />
environmentally friendly materials and paint.<br />
In view of the wet climate of the South, the<br />
designers use colorful latex paint to replace<br />
wallpapers. Thus, light gray covers vast area;<br />
icy gray is for the sports area; pale green is for<br />
the study and blue is for kid room. Atmospheres<br />
of different space are defined by colors. Under<br />
the white tone, creamy white imitation brick is<br />
easier to maintain with stone-like texture. The<br />
purple red solid flooring of the bedroom forms a<br />
distinct contrast between dark and light colors,<br />
making the interior fashionable and bright. The<br />
ceiling is edged with simple plaster lines. Most<br />
simple neoclassical styled furniture is made from<br />
walnut and rosewood with a few Chinese styled<br />
furniture as embellishments, such as side table,<br />
tea table with armchair, and meditation chair,<br />
bringing out an atmosphere of humanism. In the<br />
kid room, Thomas bed is bought in Hongkong,<br />
and other furniture is from IKEA. Eric Tai: “I like<br />
reading, so basically, I hope to offer people a<br />
sense of quietness in my interior designs, which<br />
are suitable for reading and rest. It is pleasant<br />
to spend more time reading.” Indeed, on the<br />
ground floor, books and picture albums are<br />
stacked on the huge coffee table (1.4m×1.4m)<br />
and bar counter; on the first floor, bookcases<br />
are indispensable in both sitting room and kid<br />
room; on the second floor, not only bookcases<br />
but also tea chairs and sofas are served for<br />
leisure reading.<br />
146 147
148 149
Color Matching<br />
Contrast to his usual designs which leave<br />
people an impression of Chinese elegance, Eric<br />
Tai employs pure white color in Buena Vista.<br />
He uses minimal lines to interpret his concept<br />
of order and limitation in the hope of creating a<br />
spacious home space. So the vast area of pure<br />
white is the presentation of the longing for a<br />
pure world. A few shades of icy gray, pale gray<br />
and cornflower blue are added in accordance<br />
with functional features. The juxtaposition of<br />
European and Chinese styles forms a visual<br />
paradox, making diversity possible.<br />
150 151


