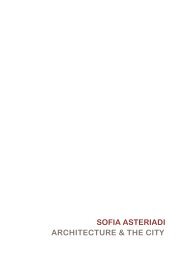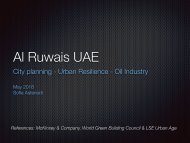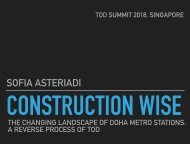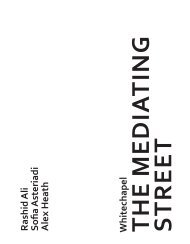2018-20 | PWA Doha_Public R.O.W Landscapes
- No tags were found...
You also want an ePaper? Increase the reach of your titles
YUMPU automatically turns print PDFs into web optimized ePapers that Google loves.
<strong>PWA</strong><br />
<strong>PWA</strong> - PUBLIC WORKS AUTHORITY, ASHGHAL - DOHA, QATAR
3000mm 1500mm 2500mm 1900mm 600mm 7300mm 600mm 3900mm 18800mm<br />
7000mm<br />
WALKWAY BUFFER CYCLE WAY BUFFER BUFFER CARRIAGEWAY BUFFER BUFFER CARRIAGEWAY MEDIAN<br />
18800mm<br />
CARRIAGEWAY<br />
3900mm<br />
BUFFER<br />
600mm<br />
BUFFER<br />
7300mm<br />
CARRIAGEWAY<br />
600mm 1900mm<br />
BUFFER BUFFER<br />
2500mm<br />
CYCLE WAY<br />
1500mm<br />
BUFFER<br />
3000mm<br />
WALKWAY<br />
REV.<br />
NO.<br />
PROJECT<br />
PROJECT CODE<br />
TITLE<br />
DESIGNED<br />
CHECKED<br />
DATE<br />
DWG. NO.<br />
DATE<br />
<strong>Public</strong> Works Authority<br />
P.O.Box 22188<br />
Tel. : (0974) 44950000<br />
Fax. : (0974) 44950999<br />
DESCRIPTION<br />
INFRASTRUCTURE AFFAIRS<br />
xxxx<br />
xxxx<br />
xxxx<br />
3000mm 700mm 2300mm <strong>20</strong>00mm 2500mm 7300mm 1800mm<br />
WALKWAY BUFFER CYCLE WAY BUFFER PARKING BAY CARRIAGEWAY MEDIAN<br />
STATUS<br />
APPROVAL<br />
SCALE<br />
APPR.<br />
Qatar Deserves The Best<br />
xxxx<br />
xxxx<br />
7300mm<br />
CARRIAGEWAY<br />
2500mm<br />
PARKING BAY<br />
<strong>20</strong>00mm<br />
BUFFER<br />
2300mm<br />
CYCLE WAY<br />
700mm<br />
BUFFER<br />
3000mm<br />
WALKWAY<br />
REV.<br />
NO.<br />
Publi<br />
P.O.Bo<br />
Tel. : (0<br />
Fax. : (<br />
PROJEC<br />
PROJEC<br />
TITLE<br />
DESIGN<br />
CHECK<br />
DATE<br />
DWG. N<br />
I A<br />
www.ashghal.gov.qa<br />
ROADS DESIGN DEPARTMENT<br />
www.as<br />
I<br />
INF<br />
RO<br />
xxxx<br />
xxxx<br />
xxxx<br />
xxxx<br />
DEVELOPMENT OF PUBLIC REALM GUIDELINES
IV-40<br />
<strong>Public</strong> Realm Guidelines<br />
3.8 Al Wakrah — Al Wakrah Road<br />
Location<br />
Context<br />
M<br />
M<br />
M<br />
Al Wakrah Road serves as the main spine of the<br />
town and the major connector to <strong>Doha</strong>. Owing to<br />
its geographic positioning, this street is at the<br />
centre of major activities in Wakrah, connecting<br />
the fishing village and port to the newly restored<br />
heritage quarter, a number of retail and<br />
commercial uses flank this street. This being the<br />
most important street, Pearl roundabout<br />
announces the arrival in Al Wakrah. A number of<br />
metro stations are planned along this street that<br />
will connect this town to <strong>Doha</strong> in the north and<br />
Mesaieed in the south. This street has the<br />
potential of becoming a great street in Al<br />
Wakrah, which is the second city of Qatar,<br />
currently undergoing significant redevelopment<br />
with the proposal for a FIFA stadium underway<br />
as well.<br />
Al Wakrah has immense potential for cultural<br />
and sports tourism and its public realm needs to<br />
respond to the expectations from a second-tier<br />
city of Qatar.<br />
VOLUME IV SECTION 03<br />
Major events<br />
Heritage<br />
Waterfront<br />
Leisure<br />
Metro connections<br />
Link to <strong>Doha</strong><br />
Advisory Services for <strong>Public</strong> Realm and Landscape Design
Opportunities and Constraints<br />
Al Wakrah Road, where it flanks the<br />
recently restored heritage quarter, is<br />
the notional centre of Al Wakrah city.<br />
Metro stations are also planned in<br />
this location. At the same time, this<br />
area is an important junction with Al<br />
Wakhair Street.<br />
Presently, Al Wakrah Road functions<br />
as an expressway causing severance<br />
between the Eastern side, the<br />
heritage quarter, the waterfront and<br />
the Western side with mostly<br />
residential areas.<br />
Metro station planning is an<br />
opportunity to bring the two sides of<br />
the city together by introducing a<br />
high quality public realm with<br />
pedestrian crossings, street<br />
furniture, tree planting and signage<br />
at appropriate locations.<br />
M<br />
M<br />
Metro Station<br />
Metro Access<br />
Existing Frontage<br />
Existing Building<br />
Severance<br />
Disintegrated Fabric<br />
Mosque<br />
Green Space/ Park<br />
Cycle Route (QNBMP)<br />
Cycle Track<br />
On Street Bike Lane/Route<br />
Destinations<br />
Mosque<br />
School<br />
Vacant Land
II-36<br />
Qatar <strong>Public</strong> Realm Guidelines<br />
A. Alturath-iyya/Culture and heritage<br />
Design overview<br />
Qatar-wide culture and heritage<br />
Culture-heritage neighbourhood street typologies<br />
Distribution and locations<br />
VOLUME II<br />
SECTION 06 - THEME A<br />
Z<br />
T<br />
1<br />
2<br />
3<br />
4<br />
Metropolitan Qatar<br />
Qatar North<br />
Central Qatar<br />
Qatar South<br />
Culture-Heritage<br />
• Alturath-iyya Theme is applicable to areas<br />
with a concentration of cultural destinations<br />
that exist mostly within City Cores and the<br />
contributory heritage assets that may be<br />
present. The Theme occurs within cities and<br />
remote areas.<br />
• As illustrated in the Zone-Theme diagram on<br />
this page; culture and heritage areas are<br />
dispersed within all Character Zones of Qatar.<br />
• Characterised by traditional urban fabric<br />
interspersed with contemporary architectural<br />
features in the city, and protected heritage<br />
architectural features in villages and rural<br />
areas, this Theme is at the core of Qatari<br />
identity.<br />
Relationship with ROW<br />
• Typically within Alturath-iyya are<br />
neighbourhood streets with ROW 40m or less<br />
as illustrated in the diagram to the left.<br />
• The Theme does not have relevant<br />
representative MMUP Typical Street Sections,<br />
thus the typical sections are developed by<br />
referencing Residential and Commercial<br />
Sections where relevant.<br />
Themes<br />
Street Types<br />
ROW in Metres<br />
Neighbourhood<br />
Regional expressway<br />
Sikka<br />
< 12m 16m <strong>20</strong>m 24m 32m 40m >50m 64m<br />
A<br />
Culture and heritage<br />
QPR Street Types<br />
II-38<br />
II-40 II-46 II-48<br />
II-50 II-54 II-58<br />
II-62<br />
MMUP Typical Sections<br />
×<br />
× × × × × × ×<br />
× ×
Qatar <strong>Public</strong> Realm Guidelines<br />
II-37<br />
KEY<br />
VOLUME II SECTION 06 - THEME A<br />
The Culture and Heritage Theme demands a<br />
sensitive approach to public realm interventions,<br />
driven by the heavy flow of visitors and the variety<br />
of destinations in the urban fabric. The street<br />
layout reflects the character of the area. Local<br />
destinations will support denser clusters of street<br />
furniture within the streetscape, whereas the<br />
interconnecting street corridors will be<br />
characterised by minimal and modest layout,<br />
reducing constraints to movement.<br />
Improved walkability is one of the major principles,<br />
providing wide, clear pedestrian routes responding<br />
to the needs of nearby visitor attractions and daily<br />
life. The urban fabric and land use suggests that<br />
sufficient car parking should be provided outside<br />
the right of way, to reduce numbers of on street<br />
parking spaces. Streets are wide to encourage and<br />
accommodate a variety of landscape elements to<br />
enhance public interaction and create a series of<br />
gathering opportunities for visitors to the area.
Alturathiyya<br />
Qatar <strong>Public</strong> Realm Guidelines<br />
.12m<br />
Crossings at junctions and mid-block<br />
crossings to be provided to help with<br />
pedestrian flow between destinations and<br />
to help maintain slow vehicle speeds.<br />
Appropriate paving materials to be used to<br />
guide the visually impaired to the<br />
crossings.<br />
Signage to be located within the furniture<br />
or parking zone, where appropriate.<br />
Shared space road design in pedestrian<br />
priority areas. All shared space/ flush<br />
kerbs to have public realm protected with<br />
bollards/ furniture/ planting to prevent<br />
unauthorized parking.<br />
Cultural trail to be incorporated into<br />
streetscape through art at feature nodes<br />
to create interest and continue desire<br />
lines.<br />
As drinking fountains were traditionally<br />
provided at corners, incorporate<br />
contemporary reinterpretation with water<br />
feature reference within cultural precincts.<br />
Shaded areas to be provided at regular intervals<br />
(trees / canopy / shelter) and at key junctions/<br />
destinations.<br />
Trees to be planted on both sides of the street<br />
where possible to provide shade.<br />
Flowering trees to be located at corners/junctions<br />
within a refuge areas to serve as visual landmarks.<br />
Along the street, tree shade to be provided for<br />
pedestrians at 30m maximum intervals<br />
Existing street trees to be respected, retained and<br />
maintained where possible.
A.12m/Planting corridor/clear footpath<br />
• For locations where asymmetrical roads are<br />
utilized to create larger pedestrian footway zones<br />
a minimum footway width of 1.8m must be<br />
provided on either side of the ROW. This minimum<br />
1.8m must be clear of all signage, lighting, street<br />
trees and other vertical obstructions, if required<br />
the ROW design must allow for these elements to<br />
be installed in bump out areas and not within the<br />
footway.<br />
• For posted speeds of 50kmph or less, the clearway<br />
zone is a minimum of 0.6m and a maximum of<br />
1.0m.<br />
Qatar <strong>Public</strong><br />
Realm Zoning<br />
Guidelines<br />
- Refer to Key<br />
Section elevation<br />
Colour plan<br />
<strong>Public</strong> Realm Zoning Guidelines<br />
General principle: The mobility network for<br />
pedestrians to be continuous and joined-up without<br />
impediment to disabled users. Priority to be given to<br />
pedestrians by providing a clear pedestrian corridor,<br />
unobstructed by parking, vehicular access or utilities.<br />
Local distinctiveness to be maintained where this is<br />
established; Clutter to be reduced to a minimum and<br />
public realm unified.<br />
Footway zone<br />
• A minimum width of footway to be provided, free<br />
of physical obstructions such as highway signage,<br />
street trees, street furniture, utility boxes, pipe<br />
work and man-hole covers.<br />
Planting & furniture zone<br />
• Planting and furniture zone is clearly delineated.<br />
Planting and furniture to be co-located such that<br />
public realm seating will be shaded by trees.<br />
Where appropriate, the replication of historic<br />
furniture should be accurate both in terms of its<br />
fabrication and setting (Please refer to Vol.III<br />
Section 04.)<br />
Parking zone<br />
• Parking areas to be designed to mitigate the visual<br />
impact on the public realm.<br />
Road zone<br />
• Road zone to be designed to guide driving<br />
behaviours, and give priority to pedestrians.<br />
Cycle lane<br />
• Cyclists will share the vehicular lanes on smaller<br />
streets. Dedicated cycle tracks/lanes to be<br />
provided on ROWs 32m and above. On large<br />
streets, where enough width is available, cycle<br />
lane to be incorporated within the pavement zone.<br />
Buffer/ Clearway zone<br />
• Clearway zone from front of kerb to tree planting,<br />
street lights and other vertical elements.<br />
Median<br />
• Planting along central medians to be provided.<br />
Section A-A'
ROAD DESIGN DEPARTMENT:<br />
IN HOUSE PUBLIC R.O.W LANDSCAPE DESIGN<br />
CONCEPT & DETAILED DESIGN WORK SAMPLES
RAS MULAIJI BRIDGE & RESIDENTIAL ACCESS
11 12<br />
Bus Shelter<br />
SPORT CITY METRO STATION - SIKKA DESIGN<br />
BUS LAYBY<br />
LOW<br />
BUS STOP ID: EDS 1071_B7<br />
9<br />
10<br />
N<br />
A<br />
KEY PLAN<br />
B<br />
C
JB<br />
N<br />
1<br />
2<br />
3<br />
4<br />
5<br />
6<br />
7<br />
8<br />
9<br />
10<br />
11 12<br />
A<br />
N<br />
001<br />
A<br />
002<br />
KEY PLAN<br />
B<br />
1. ALL DIMENSIONS ARE IN MILLIMETERS UNLESS<br />
OTHERWISE NOTED.<br />
B<br />
2. FOR GENERAL NOTES REFER TO DRAWING NO.<br />
DCCBP-ECP-PIL-LE-0153.<br />
3. THE CONTRACTOR SHALL LAY CABLE FROM<br />
LANDSCAPE LIGHTING FEEDER PILLAR<br />
ECP-ABT-LLFP-02 TO THE TERMINATION BOX FOR<br />
FUTURE POWER PROVISION TO ARTISTIC<br />
STRUCTURES.<br />
C<br />
C<br />
D<br />
TA 22 JUN'19 TENDER<br />
E<br />
REV.<br />
NO.<br />
DATE<br />
DESCRIPTION<br />
APPR.<br />
E<br />
<strong>Public</strong> Works Authority<br />
P.O.Box 22188<br />
Tel. : (0974) 44950000<br />
Fax. : (0974) 44950999<br />
www.ashghal.gov.qa<br />
Qatar Deserves The Best<br />
PROJECT AFFAIRS<br />
F<br />
DESIGN DEPARTMENT<br />
F<br />
DESIGN CONSULTANT<br />
G<br />
PROJECT<br />
DOHA CENTRAL & CORNICHE<br />
BEAUTIFICATION PROJECT<br />
EARLY CONSTRUCTION PACKAGE<br />
ABDULLAH BIN THANI ST.<br />
PROJECT CODE<br />
TITLE<br />
DCCBP-ECP<br />
LANDSCAPE LIGHTING<br />
LAYOUT<br />
SHEET 001<br />
G<br />
DESIGNED<br />
STATUS<br />
TENDER<br />
H<br />
CHECKED<br />
APPROVAL<br />
H<br />
DATE<br />
JUNE <strong>20</strong>19<br />
SCALE<br />
1 : 500 ON A1<br />
DWG. NO.<br />
DCCBP-ECP-PIL-LE-5501<br />
REV. NO.<br />
TA<br />
1<br />
2<br />
3<br />
4<br />
5<br />
6<br />
7<br />
8<br />
9<br />
10<br />
11 12
N<br />
1<br />
2<br />
3<br />
4<br />
5<br />
6<br />
7<br />
8<br />
9<br />
10<br />
11 12<br />
A<br />
JB JB<br />
N<br />
001<br />
002<br />
A<br />
KEY PLAN<br />
B<br />
1. ALL DIMENSIONS ARE IN MILLIMETERS UNLESS<br />
OTHERWISE NOTED.<br />
B<br />
2. FOR GENERAL NOTES REFER TO DRAWING NO.<br />
DCCBP-ECP-PIL-LE-0153.<br />
3. THE CONTRACTOR SHALL LAY CABLE FROM<br />
LANDSCAPE LIGHTING FEEDER PILLAR<br />
ECP-ABT-LLFP-02 TO THE TERMINATION BOX FOR<br />
FUTURE POWER PROVISION TO ARTISTIC<br />
STRUCTURES.<br />
C<br />
C<br />
D<br />
TA 22 JUN'19 TENDER<br />
E<br />
REV.<br />
NO.<br />
DATE<br />
DESCRIPTION<br />
APPR.<br />
E<br />
<strong>Public</strong> Works Authority<br />
P.O.Box 22188<br />
Tel. : (0974) 44950000<br />
Fax. : (0974) 44950999<br />
www.ashghal.gov.qa<br />
Qatar Deserves The Best<br />
PROJECT AFFAIRS<br />
F<br />
DESIGN DEPARTMENT<br />
F<br />
DESIGN CONSULTANT<br />
G<br />
PROJECT<br />
DOHA CENTRAL & CORNICHE<br />
BEAUTIFICATION PROJECT<br />
EARLY CONSTRUCTION PACKAGE<br />
ABDULLAH BIN THANI ST.<br />
PROJECT CODE<br />
TITLE<br />
DCCBP-ECP<br />
LANDSCAPE LIGHTING<br />
LAYOUT<br />
SHEET 002<br />
G<br />
DESIGNED<br />
STATUS<br />
TENDER<br />
H<br />
CHECKED<br />
APPROVAL<br />
H<br />
DATE<br />
JUNE <strong>20</strong>19<br />
SCALE<br />
1 : 500 ON A1<br />
DWG. NO.<br />
DCCBP-ECP-PIL-LE-5502<br />
REV. NO.<br />
TA<br />
1<br />
2<br />
3<br />
4<br />
5<br />
6<br />
7<br />
8<br />
9<br />
10<br />
11 12







