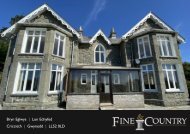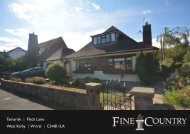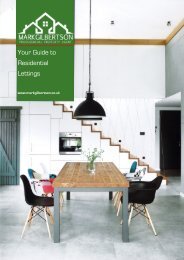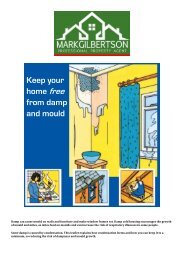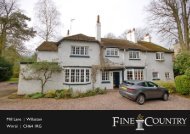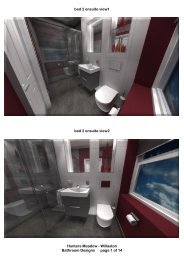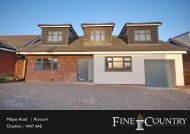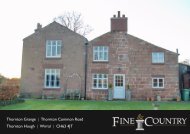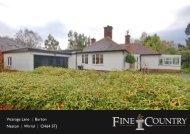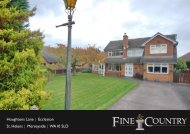Ferns Close Brochure
This property is without doubt all about location. Occupying a fantastic position with views across the Dee Estuary, it really needs to be seen to be believed, we cannot portray it through a detailed brochure alone. With 180 degree views from all floors it is truly spectacular.
This property is without doubt all about location. Occupying a fantastic position with views across the Dee Estuary, it really needs to be seen to be believed, we cannot portray it through a detailed brochure alone. With 180 degree views from all floors it is truly spectacular.
You also want an ePaper? Increase the reach of your titles
YUMPU automatically turns print PDFs into web optimized ePapers that Google loves.
<strong>Ferns</strong> <strong>Close</strong><br />
Lower Heswall Wirral CH60 9HJ
<strong>Ferns</strong> <strong>Close</strong> Lower Heswall<br />
This property is without doubt all about location. Occupying a fantastic position<br />
with views across the Dee Estuary, it really needs to be seen to be believed, we<br />
cannot portray it through a detailed brochure alone. With 180 degree views<br />
from all floors it is truly spectacular.
The property itself is deceivingly<br />
spacious and is tastefully arranged,<br />
offering versatile accommodation to<br />
suit a variety of buyers. This property<br />
is stunning and as stated needs to<br />
be viewed to be properly appreciated.<br />
The property falls within the catchment<br />
for a number of very good local<br />
primary and secondary schools,<br />
including the Grammar schools.<br />
Within easy reach of the cafes and<br />
local shops of Lower Heswall and<br />
for a more comprehensive set of<br />
shops and restaurants Heswall town<br />
centre is also within easy reach.<br />
ENTRANCE HALLWAY:<br />
Access provided to all rooms on this floor and one radiator.<br />
SITTING ROOM: 16.0 X 17.9 (MAX)<br />
From this room the view is the most impressive, it really is a picture window with aspects across to the Welsh Hills. French doors<br />
open out to a large sun deck spanning the full width of the house, extending the living accommodation outside. The room also offers<br />
coving to the ceiling, exposed wooden floor boards, TV point and a double panelled radiator.<br />
RECEPTION ROOM/BEDROOM 2:<br />
14.0 X 12.0<br />
Double glazed window to the rear of the property with far reaching views to the Welsh Hills. The room benefits from coving to the<br />
ceiling, spot lighting, TV point and one radiator.
BEDROOM 3: 11.0 X 9.7<br />
Double glazed window to the front of the property,<br />
access to a store cupboard, spot lighting and<br />
one radiator.<br />
BEDROOM 4: 11.9 X 8.8<br />
Double glazed window to the front and side of the<br />
property. The room has spot lighting, two telephone<br />
points and one radiator.<br />
WET ROOM:<br />
Double glazed window to the front of the property. The wet room comprises of a white pedestal twin wash hand basin with monobloc<br />
mixer taps, low level wc and walk in shower cubicle with glass screen and shower system. The wet room is enhanced by tiled<br />
walls in Italian marble with contemporary laid flooring.<br />
UTILITY ROOM:<br />
Double glazed window to the side of the property and a stable door leading to the front. There are a range of Shaker style units with<br />
complimentary work surfaces and splash back tiling. The utility area has a Belfast sink, and space for a washing machine and dryer. The<br />
room benefits from tiled flooring.
GROUND FLOOR:<br />
This floor is a family room in one so theoretically<br />
you could live downstairs keeping the<br />
lounge for your entertaining!<br />
KITCHEN/DINING ROOM/LIVING AREA:<br />
This is a stunning room and increadibly versatile,<br />
ideal for a family and for entertaining. The<br />
kitchen comprises of a range of fitted wall and<br />
base units in solid grain finish with complimentary<br />
solid beech block work surfaces. The<br />
kitchen incorporates a 5 ring AEG gas hob with<br />
central wok burner and a chimney style feature<br />
extractor hood with down lighters. The kitchen<br />
also has a double fan assisted oven by AEG and<br />
comprehensive storage space. There is space<br />
for a larder style fridge and freezer, one and a<br />
quarter stainless steel sink unit with a mixer<br />
tap, and space for a dishwasher. The kitchen is<br />
offset by a rustic tiled floor and is open plan to<br />
the living and dining area.<br />
The living and dining area has a conservatory<br />
type feel to it and opens out into the garden,<br />
bringing the outside in. The room is complemented<br />
by rustic tiled flooring, spot lighting and<br />
a TV point.<br />
SNUG/ GUEST BEDROOM 5:<br />
10.7 X 8.8<br />
Double glazing to the rear of the property, coving to the ceiling and spot lighting.<br />
BATHROOM<br />
Double glazed window to the side of the property. The bathroom comprises of a four piece suite which incorporates a free standing<br />
feature bath, pedestal wash basin, a walk in shower cubicle with spa style shower system fitted, with jet body facility and a glass shower<br />
screen and a WC. The bathroom is complemented by Italian porcelain tiled elevations and tiled flooring, with chrome ladder style radiator<br />
and spot lighting.
ENSUITE:<br />
Velux tilted window to the rear of the property. The ensuite<br />
comprises of a three piece suite in white by Gala, which incorporates<br />
a bath and a hand shower, sink and a WC. The ensuite<br />
is enhanced by tiled elevations and flooring.<br />
DRESSING ROOM/BEDROOM 5: 13.9 X 11.1<br />
Double glazed window to the front of the property, spot<br />
lighting and one radiator.<br />
SECOND FLOOR:<br />
MASTER BEDROOM SUITE:<br />
BEDROOM 1: 27'4 X 18.5<br />
This room is a conversion, carried out to the highest of standards. The Velux balcony windows open out to the beautiful view beyond<br />
of the Welsh Hills and the Estuary. To wake to this view every morning is a dream come true and continues the relaxed and tranquil<br />
feel that the position of this property creates. The room has storage to the eaves and spot lighting.
OUTSIDE:<br />
To the front of the property is a driveway that provides access and space for several vehicles. There is an electric<br />
car charging socket, courtesy lighting, an outside tap and access to both sides of the rear garden. The front<br />
also has a garden area with well stocked borders for easy maintenance.<br />
To the rear of the property is a delightful garden which benefits from a South facing aspect. The garden is complemented<br />
by a patio area and well stocked borders with a conifer hedge for privacy. The garden also has an<br />
orchard area with fruit trees and bushes. There is courtesy lighting and three electric sockets with two outside<br />
taps. There is access from outside to an under house storage area which although has limited head room it provides<br />
plenty of storage.<br />
This property really does need to be viewed to be appreciated. It must also be noted that the property has planning<br />
permission passed for a garage to be built to the right hand side of the property.
The town of Heswall has a rich and longstanding history, dating<br />
back further than the Doomsday Book where it is referred to as<br />
‘Eswelle’. In the nineteenth century, Heswall was a small hamlet<br />
centered around St. Peter’s Church, the land around the church<br />
dotted with cottages, dwellings and heathland.<br />
As the nearby city of Liverpool grew, so did Heswall as wealthy<br />
merchants set up lavish holiday homes in the town, taking advantage<br />
of spectacular views across the Dee and in to North Wales. Today,<br />
Heswall still has some opulent homes, and the town centre itself has<br />
become known as a hot spot for shoppers, diners and for those<br />
looking to enjoy a good night out.<br />
During the day, the town enjoys a lively yet relaxed atmosphere as<br />
locals go about their daily business. While some national shopping<br />
chains exist, the town stays true to its roots in local business, with<br />
some lovely independent shops showcasing local produce and craftsmanship.<br />
Heswall enjoys a strong coffee shop culture, with plenty of options of those looking to grab a hot cup of coffee and a slice of cake, while lovely<br />
quaint tea rooms offer everything from a pot of tea to luxurious afternoon teas.<br />
As the sun goes down, Heswall changes pace again, slowing down as locals and visitors come out to enjoy the many high-quality dining options<br />
in the town. Gusto and Burnt Truffle are just some of the lovely restaurants you can spend an evening in, while there are several bars for those<br />
looking to enjoy a glass of wine or something fizzy.<br />
If you’re looking to stay the night in Heswall, then both the Jug and Bottle and Sunnydale Lodge offer quality accommodation in Heswall.<br />
For golfers, Heswall Golf Club is a must, offering a round of golf with idyllic views across the Dee and in to Wales.
Fine and Country Wirral Warrington & St. Helens<br />
Tel: +44 (0) 151 3056956<br />
wirral@fineandcountry.com<br />
5 Claughton Street St. Helens Merseyside WA10 1RR



