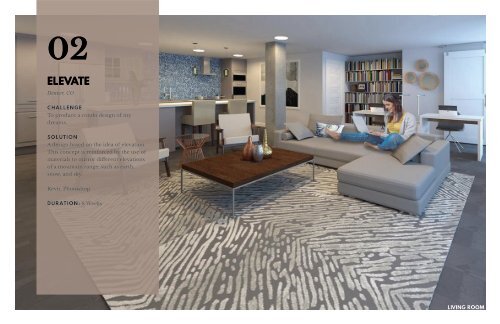Jessica Lewis Portfolio
Interior Design student with a passion for Commercial Design. Looking for experience with a company whose mission inspires and values a team-based environment.
Interior Design student with a passion for Commercial Design. Looking for experience with a company whose mission inspires and values a team-based environment.
You also want an ePaper? Increase the reach of your titles
YUMPU automatically turns print PDFs into web optimized ePapers that Google loves.
02<br />
ELEVATE<br />
Denver, CO<br />
CHALLENGE<br />
To produce a condo design of my<br />
dreams.<br />
SOLUTION<br />
A design based on the idea of elevation.<br />
This concept is reinforced by the use of<br />
materials to mirror different elevations<br />
of a mountain range, such as earth,<br />
snow, and sky.<br />
Revit, Photoshop<br />
THE DESIGN<br />
The design for my dream condo is based on the<br />
idea of elevation, as exemplified by the “Mile High<br />
City” of Denver, CO. Denver’s elevation reaches<br />
heights of more than one mile above sea level,<br />
giving this robust state capital the nickname “Mile<br />
High City”. This idea is fitting for me because I<br />
have a calming but adventurous personality and<br />
have always dreamed of living in elevation. The<br />
site of this condo is in downtown Denver, and the<br />
concept adopts this theme throughout the entire<br />
space. To express this idea, the plan will reflect a<br />
mountain view using color, pattern, and texture.<br />
The open floor plan creates depth and room<br />
to travel from one activity to the other, while<br />
keeping the intimate spaces tucked away. The idea<br />
is further reinforced by the use of materials to<br />
mirror different elevations of a mountain range,<br />
such as earth, snow, and sky. Darker materials<br />
and colors will be used at the lowest elevation to<br />
portray the earth. In the middle elevation, white<br />
materials and soft textiles will be used to resemble<br />
snow. At the highest elevation, blue details will be<br />
used to mirror the sky.<br />
FLOOR PLAN<br />
SKY<br />
Throughout the floor plan<br />
the sky will be reflected in<br />
the wall color, art, and soft<br />
textiles in high elevation.<br />
SNOW<br />
In the floor plan, objects<br />
between low and high elevation<br />
will reflect the snow,<br />
such as white marble, soft<br />
furniture, and white rugs<br />
EARTH<br />
In lower elevation throughout<br />
the floor plan the earth<br />
will be mimicked as slate,<br />
wood furniture, and dark<br />
painted cabinetry.<br />
DURATION: 8 Weeks<br />
LIVING ROOM<br />
ENTRY/KITCHEN<br />
MASTER BEDROOM<br />
MASTER BATH: EAST<br />
MASTER BATH: SOUTH




