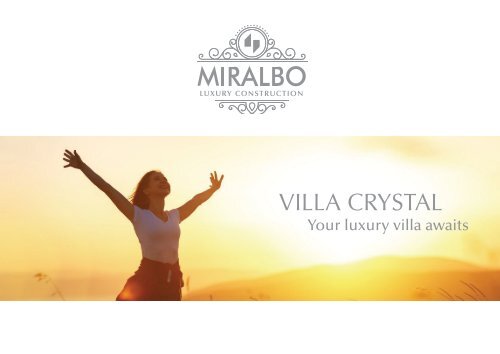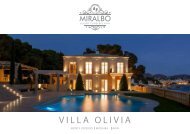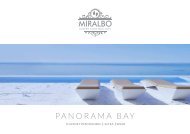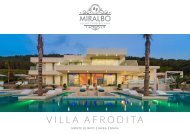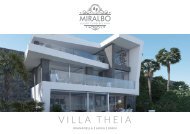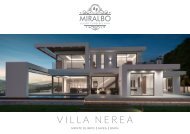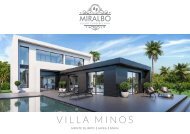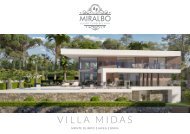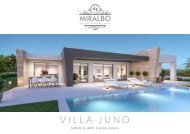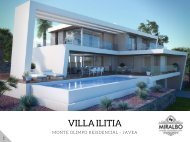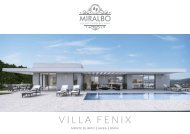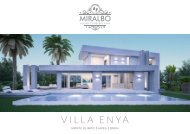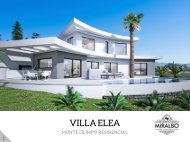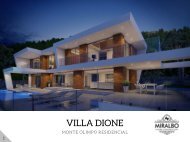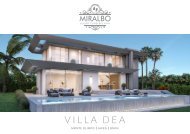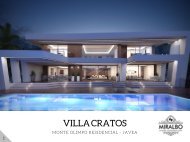Villa Crystal - Marbella Costa Del Sol
Overlooking the Mediterranean Sea and the Strait of Gibraltar, this majestic villa is located only 10 minutes away from the city centre of Marbella, with its high standard commercial area, wide culinary and entertainment offer, the spectacular port and beautiful beaches.
Overlooking the Mediterranean Sea and the Strait of Gibraltar, this majestic villa is located only 10 minutes away from the city centre of Marbella, with its high standard commercial area, wide culinary and entertainment offer, the spectacular port and beautiful beaches.
You also want an ePaper? Increase the reach of your titles
YUMPU automatically turns print PDFs into web optimized ePapers that Google loves.
VILLA CRYSTAL<br />
Your luxury villa awaits
ENJOY LIFES PLEASURES
LIFESTYLE
VILLA CRYSTAL<br />
Overlooking the Mediterranean<br />
Sea and the Strait of Gibraltar, this<br />
majestic villa is located only 10<br />
minutes away from the city centre<br />
of <strong>Marbella</strong>, with its high standard<br />
commercial area, wide culinary and<br />
entertainment offer, the spectacular<br />
port and beautiful beaches.
VILLA CRYSTAL<br />
Plot: 2.800 m2<br />
House: 630 m2<br />
This stylish residence combines<br />
modern architecture and high-quality<br />
natural materials, it is arranged over<br />
four levels with spectacular sea-views<br />
from every floor. It features multiple<br />
terraces, an 80 sq.m. pool and<br />
relaxing chill out areas.
FOTO CASA A SANGRE<br />
VILLA CRYSTAL
FOTO CASA A SANGRE<br />
VILLA CRYSTAL
FOTO CASA A SANGRE<br />
VILLA CRYSTAL
FOTO CASA A SANGRE<br />
VILLA CRYSTAL
VILLA CRYSTAL
VILLA CRYSTAL
VILLA CRYSTAL
VILLA CRYSTAL
VILLA CRYSTAL<br />
<strong>Villa</strong> <strong>Crystal</strong> is located on an<br />
exclusive plot in a high class gated<br />
urbanization ensuring secure<br />
comfortable living. A private oasis<br />
with magnificent views and the best<br />
south orientation.
VILLA CRYSTAL<br />
The residence is surrounded by<br />
beautiful natural environment<br />
that transmits peace and calm.<br />
The Mediterranean garden creates<br />
incomparable open spaces for<br />
entertaining, to enjoy dinner, or just<br />
relax with a drink by the pool.
VILLA CRYSTAL<br />
LOWER LEVEL<br />
· Spa<br />
· Guest Bedrooms 4 & 5
VILLA CRYSTAL<br />
MAIN LEVEL<br />
· Living Room<br />
· Dinning Room<br />
· Kitchen<br />
· Guest Bedroom 3
VILLA CRYSTAL<br />
UPPER LEVEL<br />
· Master Suite<br />
· Bedroom Suite 2
Quality Above Everything
1. STRUCTURE<br />
BUILDING<br />
SPECIFICATIONS<br />
- Structure: reinforced concrete slabs and metal pillars.<br />
The structure is calculated and designed to resist large loads in different levels that surround<br />
the house.<br />
The below grade structure is composed of reinforced concrete walls on reinforced concrete<br />
slabs. Where required, metal pillars and concrete beams will be used to support the structure<br />
in-order to execute the design. With numerous areas of different thicknesses according to the<br />
required design loads.<br />
01<br />
Structure<br />
The stairs will be made of concrete.<br />
The basic aspects that have been taken into account when adopting the structural system<br />
for building are mainly stability, safety, durability, economy, constructive ease and structural<br />
modulation, adapting to the functional program, thus facilitating the internal distribution and<br />
the creation of wide open spaces.<br />
The calculation adopted and the fulfillment of the basic safety requirements are adjusted<br />
to the basic documents of the CTE (Building Technical Code), determined by the basic<br />
documents DB-SE of Bases of Calculus, DB-SI-6 Fire resistance of the structure and the norm<br />
EHE of Structural Concrete.<br />
All necessary specifications for construction of the structure are detailed in the Structural<br />
Plans, calculated by an engineer specialized in singular works. The Structural plans are<br />
coordinated with the architects and landscapers involved in the project.
BUILDING<br />
SPECIFICATIONS<br />
2. ROOF, EXTERIOR WALLS & INTERIOR PARTITION ASSEMBLIES<br />
- Reinforced concrete walls to be finished with materials according to the Project criteria<br />
and Technical Direction.<br />
- Exterior wall are constructed using a double brick wall.<br />
- Interior partitions are made with brick walls, perfect for acoustic isolation and resistance.<br />
2.1 Cover<br />
02<br />
Cover<br />
Clousures<br />
Partition<br />
Isolations<br />
Flat covers with EPDM sheet, extruded polyethylene insulation, volcanic gravel.<br />
The technical assembly parameters at the time of choosing the roof system comply with<br />
the conditions of protection against humidity, acoustic regulations and limitation of energy<br />
demand, as well providing a system to guarantee the collection of rain water.
2.2 Exterior Walls<br />
Exterior wall assembly to be 1/2 foot thick, constructed using hollow ceramic block, with<br />
air chamber without venting, both for the purposes of the DB-HE and the DB-HS. Water<br />
resistant thermal insulation on the inside of wall to be 80mm thick extruded polystyrene, with<br />
a conductivity of 0.036 W / mK, bent with partition 7cm thick, made with a 24x11.5x7cm<br />
hollow ceramic block.<br />
The technical assembly parameters at the time of the choice of the façade system have<br />
been compliance with acoustic regulations, limitation of energy demand and conditions of<br />
protection against humidity.<br />
The lower level exterior walls that divide habitable spaces in contact with the ground are<br />
constructed with 30 cm thick reinforced concrete wall with thermal insulation of extruded<br />
polystyrene of 6cm thickness, chamber and self-supporting backing of double plasterboard<br />
WR of 15 mm thick. Or FLOW masonry with different treatments, according to the design.<br />
BUILDING<br />
SPECIFICATIONS<br />
02<br />
Cover<br />
Clousures<br />
Partition<br />
Isolations<br />
The entire assembly will be externally waterproofed by the provision of an asphalt primer,<br />
waterproof sheet, drainage sheet and filtering gravel layer. When dealing with non-habitable<br />
spaces, the same solution will be used without arranging the thermal insulation.<br />
The technical assembly parameters at the time of specification provide a system that<br />
guarantees the drainage of water from the land, correct waterproofing and a structural<br />
solution that adequately supports the efforts resulting from the containment of lands and<br />
adequate thermal insulation to meet the outlined specifications.
BUILDING<br />
SPECIFICATIONS<br />
2.3. Interior Partition Walls<br />
Partition assembly is constructed with a hollow ceramic block 7cm thick, made with pieces of<br />
24x11.5x7 cm rigged edge and finished with cement mortar M-5, with 1cm joints.<br />
02<br />
Cover<br />
Clousures<br />
Partition<br />
Isolations
BUILDING<br />
SPECIFICATIONS<br />
3. VERTICAL WALL FINISHES<br />
- The facades will be covered white single coat render combined with wooden finishes<br />
according to the design.<br />
- Vertical walls for bathrooms will be finished with porcelain tile from the Porcelanosa Venis<br />
brand in large formats 100*33 or 120*40.<br />
03 / 04<br />
4. HORIZONTAL CELING FINISHES<br />
- False ceiling of laminated plaster WR 15 mm in kitchen, bathrooms, installation areas and<br />
corridors, with the exception of access panels which will be constructed using lacquered<br />
MDF panel to facilitate access for maintenance to different equipment.
BUILDING<br />
SPECIFICATIONS<br />
5. INTERIOR, EXTERIOR FLOORS & PATHS<br />
- Interior floors finished in combination of travertine marble and porcelain tile.<br />
- Terraces and balconies finished with natural travertine marble floors. The advantage of<br />
natural stone is that it does not heat in the sun and has an antislip surface treatment.<br />
- Landscape paths and pedestrian areas to be 7cm Precast concrete slabs or similar as per<br />
designer specification.<br />
The pavements are designed using natural materials according to the design and in<br />
combination with the facades.<br />
05<br />
Pavements
6. CARPENTRY.<br />
BUILDING<br />
SPECIFICATIONS<br />
6.1. External Carpentry<br />
Aluminium glazing complete with thermal break, provided by brand TECHNAL or similar.<br />
To include, double glazing with air chamber and UV control, with different compositions<br />
according to the dimensions and heights rerquired.<br />
6.2. Interior Carpentry<br />
- Entry door to be 45 mm pivoting entrance door made of IROKO wood.<br />
06<br />
Carpentry<br />
- Floor-to-ceiling frameless doors, with integrated hinges and magnetic locks, lacquered in<br />
white.<br />
- Stainless steel chromed fittings and minimalistic elegant handles.<br />
- Integrated wardrobes lacquered in white with fully equipped interiors.<br />
6.3. Plot Fence<br />
The property perimeter to be enclosed with a fence.<br />
Street front fencing and gate to be metal structure in Z or L shape.
7. INSTALLATIONS<br />
BUILDING<br />
SPECIFICATIONS<br />
The installations are designed to be highly efficient, sustainable, maximizing comfort and with<br />
low maintenance costs.<br />
Our goal is to be highly efficient and environmentaly friendly.<br />
7.1. Electrical Installation<br />
- Satellite dish and DTT reception.<br />
- Telephone and TV sockets in all rooms or areas of the house.<br />
- Rj45 sockets for ADSL-WIFI connection.<br />
- Plugs, Switches and mechanisms of the brand Niessen Zenith or similar.<br />
07<br />
Installations<br />
7.2. Air Conditioning<br />
The AIR CONDITIONING system for multiple spaces with a PANASONIC INVERTER system,<br />
which stands out for its energy saving feature due to its ability to adapt at all times to the<br />
changing loading conditions in each environment and will supply the heating needs in winter<br />
and cooling in summer.<br />
Ducts system for the distribution of air for the air conditioning system, including openings,<br />
lacquered air supply and return grilles.
7.3. Under Floor Heating<br />
Underfloor heating with hot water circuits network is supplied by a PANASONIC heat pump<br />
and AEROTHERMIA system.<br />
- The climate control is guaranteed by thermostats in each room of the house.<br />
- The in-floor radiant heat is produced by self-adaptive circulation pumps of class A ++, with<br />
one for each collector box, thus adapting the consumption of the pump according to the<br />
actual demand of the different circuits.<br />
7.4. Heat Generators for Heating and Sanitary Hot Water<br />
Simultaneous heating and hot water production by the Brand PANASONIC AEROTHERMIA,<br />
with heat pump and interior Hidrokit. Currently, this is the most efficient system on the market<br />
in terms of energy costs, maintenance and guarantee.<br />
BUILDING<br />
SPECIFICATIONS<br />
07<br />
Installations<br />
The house will have the modern AirZone system to regulate every room independently. A<br />
display is provided in every room and can be controlled via internet from the app installed in<br />
the devices.<br />
7.5. Sanitation<br />
The network supply of hot and cold water in the house (interior water networks), is delivered<br />
with the plastic materials of the most advanced quality and durability that exists on the<br />
market. The material is cross-linked polyethylene with Uponor thermal memory or similar.<br />
Polypropylene plastic pipes (PPR) are used in the utility rooms.<br />
The whole house is equipped with a recirculation system. Providing hot water to all points<br />
with maximum efficiency.
7.6. Rain and Drainage<br />
The rain and wastewater drainage system will be designed using hanging or buried PVC<br />
collectors.<br />
BUILDING<br />
SPECIFICATIONS<br />
7.7. Lighting<br />
We look for a house that stands out on its own and where the lighting highlights the projects<br />
design.<br />
07<br />
The ambient lighting placed on the ceiling, will be done with spots with LED technology<br />
that adapts perfectly to the architecture of the house. And in certain places we will install<br />
some decorative indirect led lighting that will highlight the architectural features and create a<br />
relaxing atmosphere.<br />
Installations
7.8. Domotic System<br />
BUILDING<br />
SPECIFICATIONS<br />
Provides a central control for the following systems with remote access.<br />
Domotic system KNX in the house, for the management of:<br />
- Exterior lighting.<br />
- Pool lighting.<br />
Individual and centralized control.<br />
Technical alarms: Smoke and fire detection in the kitchen.<br />
07<br />
Installations<br />
Visualization and centralized control of the installation from the local network.<br />
Remote control of the installation from internet.<br />
7.9. Intercom<br />
- Intercom system by Brand FERMAX model iPure plus with color camera and LED lights.<br />
7.10. Alarm<br />
Interior alarm system. Connection to alarm company (contract to be done by the owner).
BUILDING<br />
SPECIFICATIONS<br />
8. SANITARY FIXTURES AND FAUCETS<br />
- Bathroom sanitary fixtures by PORCELANOSA brand, model FORMA in white or similar.<br />
- The shower bases finished with the floor tile and enclosed with glass screen.<br />
- Faucets by PORCELANOSA NOKEN model URBAN or similar.<br />
- Washbasins on furniture-countertop, with drawers and lower shelves model<br />
PORCELANOSA URBAN or similar.<br />
9. KITCHEN FURNITURE<br />
Kitchen millwork finished in matte lacquer, with integrated sink and Silestone worktop or<br />
similar.<br />
08 / 09<br />
Sanitaries and Faucets<br />
Kitchen Furniture<br />
Appliances: Fully integrated refrigerator, freezer and dishwasher, electric oven, microwave,<br />
ceramic hob and extractor integrated in the ceiling. All appliances supplied by Bosch or<br />
similar.
BUILDING<br />
SPECIFICATIONS<br />
10. LANDSCAPING<br />
Landscaped plot includes, palm trees, strelitzias, fruit trees, and grass, stone planting areas<br />
integrated with the walls of the property. The property includes an automatic irrigation system<br />
and the perimeter is lined with cypresses or oleander as required.<br />
11. INFINITY POOL<br />
The construction of infinity pool with horizon water sheet ,set in the same line of the house<br />
constitutes one of the most important elements of the architecture. Therefore, much thought<br />
has been given to their designs and their installations with automated maintenance.<br />
10 / 11<br />
Landscaping<br />
Infinity Pool<br />
The provided filtration equipment saves the cleaning of filters by 50%, with the possibility<br />
of reducing consumption of up to 75% in non-summer periods. Water treatments by saline<br />
electrolysis keeps water crystallized and treated.
IT´S YOUR TIME…<br />
+34 965 036 330<br />
www.miralbo.com<br />
sales@miralbo.com


