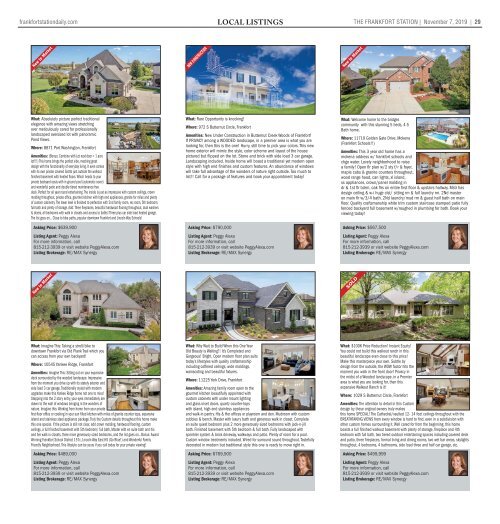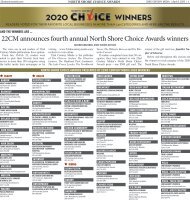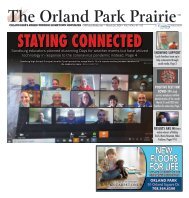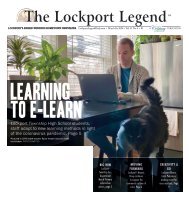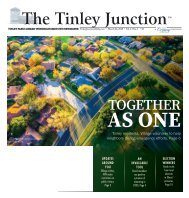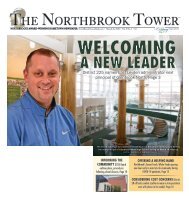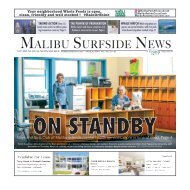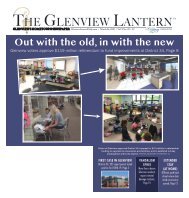FF_110719
FF_110719
FF_110719
Create successful ePaper yourself
Turn your PDF publications into a flip-book with our unique Google optimized e-Paper software.
frankfortstationdaily.com Local Listings<br />
the frankfort station | November 7, 2019 | 29<br />
New to Market<br />
NEW CONSTRUCTION<br />
New to Market<br />
What: Absolutely picture perfect traditional<br />
elegance with amazing views stretching<br />
over meticulously cared for professionally<br />
landscaped oversized lot with panoramic<br />
Pond Views.<br />
Where: 8871 Port Washington, Frankfort<br />
Amenities: (Bonus: Combine with Lot next door = 1 acre<br />
lot!!!) This home brings the perfect vibe, meshing great<br />
design with the functionality of everyday living. It even comes<br />
with its own private covered Grotto just outside the walkout<br />
finished basement with heated floors. Which heads to your<br />
private backyard oasis with in ground pool (automatic cover)<br />
and wonderful patio and double tiered maintenance free<br />
deck. Perfect for all year round entertaining. The inside is just as impressive with custom ceilings, crown<br />
molding throughout, private office, gourmet kitchen with high end appliances, granite for miles and plenty<br />
of custom cabinetry. The lower level is finished to perfection with 2nd family room, rec room, 5th bedroom,<br />
full bath and plenty of storage. Add: Three fireplaces, beautiful hardwood flooring throughout, dual washers<br />
& dryers, all bedrooms with walk in closets and access to baths! Three plus car side load heated garage.<br />
The list goes on... Close to bike paths, popular downtown Frankfort and Lincoln Way Schools!<br />
Asking Price: $639,900<br />
Listing Agent: Peggy Alexa<br />
For more information, call<br />
815-212-3939 or visit website PeggyAlexa.com<br />
Listing Brokerage: RE/MAX Synergy<br />
What: Rare Opportunity is knocking!<br />
Where: 972 S Butternut Circle, Frankfort<br />
Amenities: New Under Construction in Butternut Creek Woods of Frankfort!<br />
If PRIVACY among a WOODED landscape, in a premier area is what you are<br />
looking for, then this is the one! Hurry, still time to pick your colors. This new<br />
home exterior will mimic the style, color scheme and layout of the house<br />
pictured but flipped on the lot. Stone and brick with side load 3 car garage.<br />
Landscaping included. Inside home will boast a traditional yet modern open<br />
style with high end finishes and custom features. An abundance of windows<br />
will take full advantage of the wonders of nature right outside. Too much to<br />
list!! Call for a package of features and book your appointment today!<br />
Asking Price: $790,000<br />
Listing Agent: Peggy Alexa<br />
For more information, call<br />
815-212-3939 or visit website PeggyAlexa.com<br />
Listing Brokerage: RE/MAX Synergy<br />
What: Welcome home to the bridges<br />
community with this stunning 5 beds, 4.5<br />
Bath home.<br />
Where: 11710 Golden Gate Drive, Mokena<br />
(Frankfort Schools!!)<br />
Amenities: This 3 year old home has a<br />
mokena address w/ frankfort schools and<br />
chgo water. Lovely neighborhood to raise<br />
a family! Open flr plan w/2 sty f/r & foyer,<br />
maple cabs & granite counters throughout,<br />
wood range hood, can lights, xl island,<br />
ss appliances, crown/panel molding in<br />
dr & 1st flr bdrm, oak flrs on entire first floor & upstairs hallway. Mstr has<br />
design ceiling & w-i huge clst/ sitting rm & full laundry rm. 2Nd master<br />
on main flr w/3/4 bath. 2Nd laundry/mud rm & guest half bath on main<br />
floor. Quality craftsmanship white trim custom staircase stamped patio fully<br />
fenced backyard full basement w/roughed in plumbing for bath. Book your<br />
viewing today!<br />
Asking Price: $567,500<br />
Listing Agent: Peggy Alexa<br />
For more information, call<br />
815-212-3939 or visit website PeggyAlexa.com<br />
Listing Brokerage: RE/MAX Synergy<br />
New to Market<br />
SOLD<br />
What: Imagine This: Taking a stroll/bike to<br />
downtown Frankfort via Old Plank Trail which you<br />
can access from your own backyard!<br />
Where: 10545 Yankee Ridge, Frankfort<br />
Amenities: Imagine This: Sitting out on your expansive<br />
deck surrounded by the wooded landscape. Impressive<br />
from the moment you drive up with its stately exterior and<br />
side load 3 car garage. Traditionally styled with modern<br />
upgrades make this Yankee Ridge home not one to miss!<br />
Stepping into the 2 story entry, your eyes immediately are<br />
drawn to the wall of windows bringing in the wonders of<br />
nature. Imagine this: Working from home from your private<br />
first floor office or cooking in your sun filled kitchen with miles of granite counter tops, expansive<br />
island and stainless steel appliance package. Truly the Custom details throughout this home make<br />
this one special. If the picture is still not clear, add crown molding, hardwood flooring, custom<br />
ceilings, a full finished basement with 5th bedroom/ full bath, Master with en suite bath and his<br />
and her walk in closets, three more generously sized bedrooms, and the list goes on...Bonus: Award<br />
Winning Frankfort School District 157c, Lincoln Way East HS (Go Blue!) and Wonderful Family<br />
Friendly Neighborhood. This lifestyle can be yours if you call today for your private viewing!<br />
Asking Price: $489,000<br />
Listing Agent: Peggy Alexa<br />
For more information, call<br />
815-212-3939 or visit website PeggyAlexa.com<br />
Listing Brokerage: RE/MAX Synergy<br />
What: Why Wait to Build When this One Year<br />
Old Beauty is Waiting!! It’s Completed and<br />
Gorgeous! Bright, Open modern floor plan suits<br />
today’s lifestyles with quality craftsmanship<br />
including coffered ceilings, wide moldings,<br />
wainscoting and beautiful fixtures.<br />
Where: 11225 York Drive, Frankfort<br />
Amenities: Amazing family room open to the<br />
gourmet kitchen beautifully appointed with<br />
custom cabinets with under mount lighting<br />
and glass inset doors, quartz counter-tops<br />
with island, high-end stainless appliances<br />
and walk-in pantry. His & Her offices or playroom and den. Mudroom with custom<br />
cubbies & bench. Master with luxury bath and generous walk in closet. Complete<br />
en suite quest bedroom plus 2 more generously sized bedrooms with jack-n-jill<br />
bath. Finished basement with 5th bedroom & full bath. Fully landscaped with<br />
sprinkler system & brick driveway, walkways and patio. Plenty of room for a pool.<br />
Custom window treatments included. Wired for surround sound throughout. Tastefully<br />
decorated in modern but traditional style this one is ready to move right in.<br />
Asking Price: $769,900<br />
Listing Agent: Peggy Alexa<br />
For more information, call<br />
815-212-3939 or visit website PeggyAlexa.com<br />
Listing Brokerage: RE/MAX Synergy<br />
What: $100K Price Reduction! Instant Equity!<br />
You could not build this walkout ranch in this<br />
beautiful landscape even close to this price!<br />
Make this masterpiece your own. Subtle by<br />
design from the outside, the WOW factor hits the<br />
moment you walk in the front door! Privacy in<br />
the midst of a Wooded landscape, in a Premier<br />
area is what you are looking for, then this<br />
expansive Walkout Ranch is it!<br />
Where: 1029 S Butternut Circle, Frankfort<br />
Amenities: The attention to detail in this Custom<br />
design by these original owners truly makes<br />
this home SPECIAL! The Cathedral/vaulted 12- 14 foot ceilings throughout with the<br />
BREATHTAKING VIEWS from every window is hard to find, even in a subdivision with<br />
other custom homes surrounding it. Well cared for from the beginning, this home<br />
boasts a full finished walkout basement with plenty of storage, fireplace and 4th<br />
bedroom with full bath, two tiered outdoor entertaining spaces including covered deck<br />
and patio, three fireplaces, formal living and dining rooms, two wet bar areas, skylights<br />
throughout, 4 bedrooms, 4 bathrooms, side load three and half car garage, etc.<br />
Asking Price: $499,999<br />
Listing Agent: Peggy Alexa<br />
For more information, call<br />
815-212-3939 or visit website PeggyAlexa.com<br />
Listing Brokerage: RE/MAX Synergy


