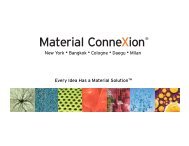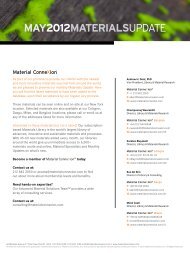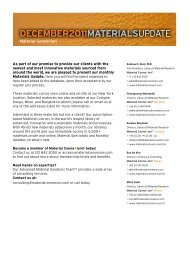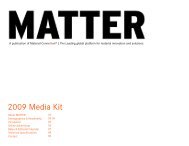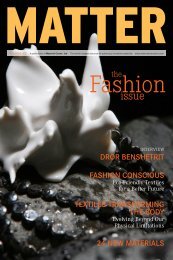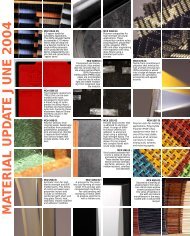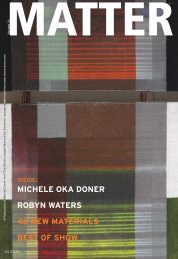48 new materials - Material ConneXion
48 new materials - Material ConneXion
48 new materials - Material ConneXion
You also want an ePaper? Increase the reach of your titles
YUMPU automatically turns print PDFs into web optimized ePapers that Google loves.
Photos: © Edward Caldwell<br />
lets in which to buy them that have proliferated<br />
due to the mainstreaming of sustainable<br />
design.<br />
The show advocates choosing <strong>materials</strong> according<br />
to various criteria. Some natural<br />
<strong>materials</strong>, such as fast-growing trees and<br />
agricultural products, are rapidly re<strong>new</strong>able.<br />
Other products can be reused or recycled<br />
once no longer needed, or are long lasting<br />
and require little maintenance. Waste can<br />
be eliminated by choosing products that are<br />
biodegradable or recyclable and are certified,<br />
salvaged, or reclaimed. Finally, the concept<br />
of embodied energy is introduced by asking<br />
the visitor to the exhibition to consider how<br />
much energy was required to extract, process,<br />
package, transport, install, and recycle or dispose<br />
of <strong>materials</strong> that make up their homes.<br />
Up to 70% of the total energy invested in a<br />
building’s construction is embodied in the <strong>materials</strong><br />
themselves, and the show recommends<br />
that people buy locally produced products<br />
and <strong>materials</strong> whenever possible to reduce<br />
additional energy use and pollution associated<br />
with transportation.<br />
Of the 21 houses featured as eco-friendly in<br />
The Green House, three are of special interest<br />
because of their <strong>materials</strong>. The first is the<br />
Mill Valley Straw-Bale House (2001), located<br />
outside of San Francisco and designed by<br />
Arkin Tilt Architects. A “truth” window offers an<br />
inside view of the walls constructed of straw<br />
bales with a sprayed-earth finish and a structural<br />
system that provides efficient insulation<br />
as well as supporting walls. The roof is insulated<br />
with cellulose, a material derived from<br />
recycled <strong>new</strong>spapers and covered in strawboard<br />
panels. Other green interior features<br />
include columns of unfinished eucalyptus logs<br />
harvested from the site, kitchen countertops<br />
of recycled glass, salvaged doors, re-milled<br />
cedar trim, a system for compost built into<br />
the kitchen counter, and bins for recyclables<br />
accessed from both indoors and outdoors.<br />
Designed by Werner Sobek and built on a<br />
steep hillside outside Stuttgart, the “R128”<br />
house is a very different example of innovative<br />
<strong>materials</strong> usage. Its sleek, impeccable<br />
design projects an aesthetic ambition rarely<br />
seen in sustainable building, representing an<br />
imaginative compendium of ideas about green<br />
design, energy conservation, and recycling.<br />
Photo: © Undine Pröhl<br />
MacKay-Lyons Sweetapple Architects Limited, Brian MacKay-Lyons, Designer<br />
Designed to be installed and dismantled with<br />
minimal impact on the land, its modular building<br />
components can be easily detached and<br />
recycled. With an interlayer of metal-coated<br />
plastic foil that deflects long infrared rays,<br />
the triple-glazed panels of the façade have an<br />
extremely low heat transmission value. Watercooled<br />
panels in the ceiling absorb solar heat,<br />
which is stored and released through ceiling<br />
radiators in cold months. Because it is completely<br />
self-sustaining, the house produces no<br />
emissions. And its three-dimensional transparency<br />
allows residents to feel close to nature.<br />
The Howard House, Nova Scotia, incorporates local<br />
<strong>materials</strong> and passive solar collection.<br />
Finally, one of the most fascinating houses featured<br />
in The Green House is a meditation on a<br />
single building material, one of the most re<strong>new</strong>able:<br />
bamboo. Located in the shadow of China’s<br />
Great Wall, the Great (Bamboo) Wall, designed<br />
by Kengo Kuma & Associates, is as much about<br />
bamboo as constructed from it. Taking its cues<br />
from the Great Wall, the house features a wall<br />
made of bamboo stalks arranged in bunches<br />
along the longitudinal axis, a showcase for the<br />
material’s ability to be sculptural, cast shadows,<br />
and add rhythm and texture to facades.<br />
In contrast to the massive Great Wall, however,<br />
the house’s fragile-looking construction suggests<br />
the easy transfer of light and breezes.<br />
Constructed in a private development of villas<br />
north of Beijing, the house demonstrates that<br />
luxurious modesty and eco-efficiency do not<br />
have to be mutually exclusive.<br />
IN THE MATERIAL WORLD<br />
29



