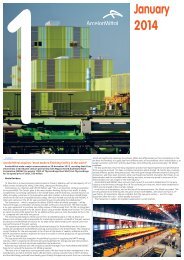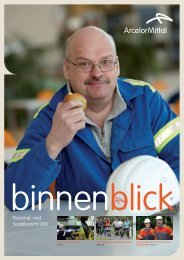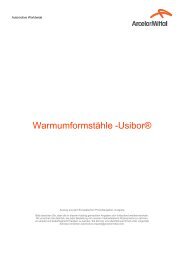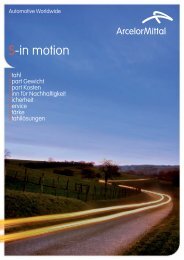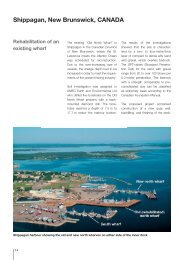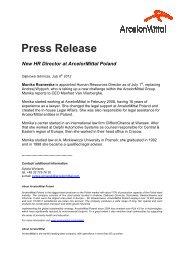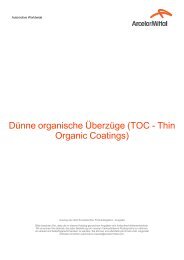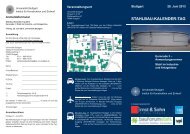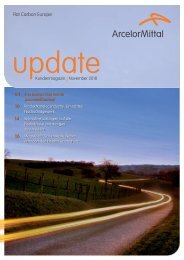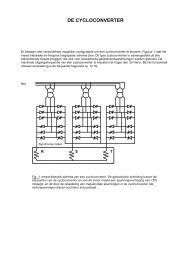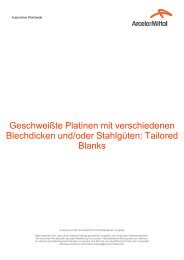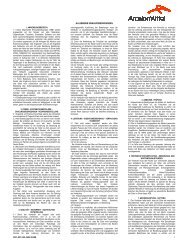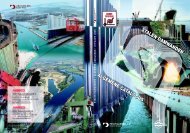FIREBREAK 4H Full Presentation - ArcelorMittal
FIREBREAK 4H Full Presentation - ArcelorMittal
FIREBREAK 4H Full Presentation - ArcelorMittal
Create successful ePaper yourself
Turn your PDF publications into a flip-book with our unique Google optimized e-Paper software.
The Certified Fire wall
Why the Firestop wall?<br />
• Insulate and keep a fire in ONLY ONE cell of a building<br />
• Avoid the structure and the front fall towards the outside<br />
– Secure intervention of firefighters & emergency services<br />
– Optimize rescues<br />
• Meet the new insurance companies requirements<br />
– 4h certified !
<strong>Presentation</strong> Plan<br />
• Section I: Firewall Firebreak 4h general presentation<br />
• Section II: Firewall Firebreak 4h detailed presentation<br />
• Section III: Firewall Firebreak 4h CSTB Certification Test<br />
• Section IV: Firebreak system promotion & development<br />
• Section V: Extra part on Fire regulation
Section I<br />
Firewall Firebreak<br />
General <strong>Presentation</strong>
Firebreak 4h: Description<br />
• Standard panels :<br />
– Length: 2,50 m<br />
– Height: 1,25 m<br />
– Thickness: 170 mm<br />
• Smaller panels available (for adaptation to the<br />
wall dimensions)<br />
• ALUZINC coating<br />
• Less than 100 kg/m 2<br />
• Steel structure on each side
Internal Composition<br />
• Symmetrically, successive coats of :<br />
– Cellular glass (Foamglas)<br />
– Plaster (Prégyfeu)<br />
– Core in Fibro-silicate<br />
– + bonding (special glue)<br />
Steel sheet<br />
in ALUZINC<br />
Foamglas<br />
Plaster<br />
Fibro-silicate<br />
Plaster<br />
Foamglas<br />
Steel sheet<br />
in ALUZINC<br />
17 cm
Main Advantages<br />
• Light construction with a good stability<br />
• Flexible (easy to dismantle, well adapted for the renovation)<br />
• No foundations needed (pressure on the ground surface around<br />
1kg/cm 2 a height of 15 meters) => construction simplified, removable<br />
and reusable<br />
• Delivery in standard panels ready for use<br />
• Easy erection by a steel fabricator<br />
• 4h ISO-fire resistance attested by the approved French laboratory of<br />
the CSTB, for a height of 15m with unlimited width
Main Advantages<br />
• The only one fire wall system in the market (4h, 15m) certified<br />
• Collapse towards the side of the fire, therefore no risk for firefighting<br />
and rescue teams<br />
• Good thermal insulation : Maximum temperature of 120 degrees on the<br />
outer face<br />
• Good acoustic insulation => Rw (C t r) = 43 (-1, -3) dB<br />
• Aluzinc Benefits : aesthetics (naturally silver), excellent resistance to<br />
corrosion, officially approved for food storage application<br />
(according to the standard NFA 36-712-6 April 2006) : No specific<br />
treatment or additional surface is to be added
Sustainable Advantages<br />
• Free of fibers : Inside the wall, mineral, insulating and non<br />
combustible materials (M0)<br />
• Guaranteed corrosion protection against perforation<br />
• Dry system (doesn’t require water during construction phase)<br />
• Doesn’t emit toxic substances (gases and fumes) during normal<br />
conditions and in case of fire<br />
• Recyclable and environmentally inert materials
Sustainable Advantages<br />
• Safe working conditions during erection<br />
(light elements)<br />
• Fast, easy and cheap installation process<br />
• Allows less disruptive refurbishment for<br />
existing buildings<br />
• Possibility of re-use and relocate the wall<br />
• Storage on pallets, less space needed,<br />
less trucks, less fuel consumption
Scope of applications<br />
Industry<br />
Combustible<br />
Materials<br />
Warehouses<br />
Refurbishment /<br />
Rehabilitation<br />
Warehousing<br />
companies<br />
Food storage<br />
Theatres /<br />
Concert halls<br />
Refrigerating<br />
industry<br />
Other possible applications :<br />
Maritime/Naval<br />
applications
Section II<br />
Firewall Firebreak<br />
Detailed <strong>Presentation</strong>
Mechanism<br />
• The wall is supported by a steel<br />
structure on each side<br />
• The structure doesn’t bear the wall …<br />
but the FRAME !<br />
• Fuse fixations : bimetallic strip joined<br />
with tin<br />
=> when the tin casts, the steel<br />
structure comes off and sags on the fire.
Steps of fire expansion in a warehouse cell<br />
• Start of fire in a cell<br />
• Vertical fire expansion
Steps of fire expansion in a warehouse cell<br />
• Accumulation of warm<br />
gas under the roof<br />
• Deformation of the frame<br />
• Fusible connections<br />
ensure that the link<br />
between wall and heated<br />
structure disappears
Steps of fire expansion in a warehouse cell<br />
• The fire is spreading in<br />
the burn-out cell.<br />
• The structure collapses<br />
on the fire.<br />
• <strong>Full</strong>y developed fire and<br />
failure of the heated<br />
structure. The wall<br />
supported by the<br />
structure on cold side<br />
ensures 4 hours of fire<br />
resistance.
Steps of fire expansion in a warehouse cell<br />
• Fire is decreasing /<br />
Decay phase of the fire<br />
• Protected by Firebreak,<br />
the adjacent cell on the<br />
cold side is safe. It is not<br />
damaged.
Structure and fitting: Fastening systems<br />
Fuses on 5 m x 5 m grid<br />
Traditional endwall structures<br />
Designed to resist wind and roof loads: manufacturer does not need to<br />
make specific allowance for fire-resistance capability.
Layout of fuses on endwal structures<br />
on either side<br />
5 m<br />
5 m<br />
5 m<br />
5 m<br />
5 m 5 m 5 m 5 m<br />
Standard design :<br />
One fuse every 5 metres : 1 fuse for 25 square metres
Firebreak 4h: structure and assembly<br />
Exceptional reliability:<br />
4 hours / 15 metres high / unlimited width<br />
Wall density<br />
98.75 kg/m 2<br />
Structure (beams)<br />
Special fasteners<br />
Firebreak wall<br />
Horizontal & vertical<br />
joints<br />
Floor fastening
Overall view, elevation<br />
Standard panel Non-standard panel, type 1 Non-standard panel, type 2<br />
Fast elevation with two team works
Structure and assembly<br />
Unlimited<br />
width<br />
Assembly method<br />
• Assembly with small mobile crane<br />
• Easy fitting (slot-in)<br />
Approximate weight of panel<br />
300 kg<br />
Firebreak wall up to 15 metres high
Structure and assembly: joints<br />
Aluzinc strip, 1 mm thick<br />
Aluzinc facing, 1 mm thick<br />
Horizontal and vertical assembly<br />
Steel hat-section rail, 1.2 mm thick<br />
Palusol PM<br />
A2 stainless steel Lag screw<br />
TH 6 x 80<br />
ZN steel self-tapping screw<br />
TH 4.7 x 16
Structure and fitting:<br />
Floor fastening<br />
Levelling mortar base<br />
(thickness as required)<br />
Concrete floor slab<br />
Concrete<br />
Floor fastening<br />
- Generally no need to strengthen<br />
an existing concrete slab<br />
- “U” or flat section performs<br />
fastening rail and levelling<br />
functions<br />
- Fastening on existing concrete<br />
• Time savings<br />
• Clean, dry worksite<br />
• Lower assembly costs<br />
Floor surface pressure around 1 kg/cm 2 for partition 15<br />
metres high
Lifting spreader supplied
Structure and fitting:<br />
Extention through façade and roof<br />
50 cm<br />
Façade<br />
1 m<br />
Roof
Section III<br />
Firewall Firebreak<br />
CSTB Certification test
Fitting of hat-section assembly profiles<br />
and lag bolts
Intumescent strip and screw-down closure<br />
sheet
Test load corresponding to height of 15 meters<br />
Test carried out by CSTB
CSTB certification test<br />
After 4 hours 15 minutes in standard fire conditions, only half the<br />
thickness has been destroyed.
CSTB evaluation & test report
CSTB evaluation & rating report<br />
II – Findings<br />
II.1 – Rating criteria: standard<br />
II.1.1 – Load-bearing capacity<br />
Duration: 240 minutes<br />
II.1.2 – Flame and fume seal-off<br />
Duration: 240 minutes<br />
II.1.3 – Heat insulation<br />
Duration: 240 minutes<br />
II.2 – Laboratory evaluation basis<br />
II.2.1 – Test report n° RS07-050<br />
(self-supporting wall, load 1162 daN / ml)
Section IV<br />
Firebreak system<br />
Promotion &<br />
Development
Exhibition at Batimat trade show in Paris,<br />
November 2007
Exhibition at Expoprotection trade show<br />
in Paris, November 2008<br />
In recognition to its innovative characteristics, the<br />
Firebreak Wall <strong>4H</strong> has received a the Innovation award
Development<br />
• Firebreak 2 hours : height 15 m<br />
• Firebreak 1 hour : height 12,5 m<br />
• Acoustic tests of Firebreak 4hours<br />
• Getting European Technical<br />
Accreditations<br />
• Floor and ceiling firestop<br />
=> High Buildings
Section V<br />
Extra Part on<br />
Fire regulation
Regulations<br />
…require compliance with structural<br />
fire-resistance rating criteria
Fire resistance rating criteria<br />
• R (SF): mechanical resistance time under standard test<br />
conditions of ISO 834 � load-bearing structures<br />
• RE or E (PF): flame and fume seal-off time � partition<br />
structures (slabs, walls)<br />
• REI or EI (CF): heat insulation (140°C on face opposite to fire)<br />
� partition structures (slabs, walls)
Regulation and decrees<br />
General texts<br />
Decrees, orders, circulars<br />
French Ministry of Ecology & Sustainable Development<br />
• Decree of 5 August 2002 on prevention of disasters in<br />
covered warehouses requiring authorization under item 1510<br />
(Official Journal of 1 January 2003, page 50)<br />
• Decree giving innovative specification of clear objectives
Measures on fire resistance of warehouses<br />
Article 6 (� specific objectives)<br />
“In general terms, construction measures seek to ensure that<br />
collapse of a particular item (wall, roof, pillar, beam, etc.) does not<br />
lead to a domino-effect collapse of the building structure as a<br />
whole (typically the neighbouring storage cells, or the partitions<br />
between them), and that if collapse occurs it does so within rather<br />
than outside the initial fire zone.”
Physical data<br />
• Survival is possible up to 80°C (or possibly 150°C for firefighters<br />
in special clothing).<br />
• Usual materials resist temperatures up to 500°C and beyond.<br />
• When materials reach 500°C, the local ambient temperature is<br />
much higher.<br />
• Conclusion: Conditions have ceased to be life-sustaining long<br />
before structural collapse occurs in the fire
Consequences<br />
• Local collapse of a structure in a fire is not a catastrophe in itself<br />
provided that we can be certain there are no people alive in the<br />
collapse zone….<br />
BUT<br />
• Collapse of one item must not lead to collapse in structures not<br />
affected (or less affected) by the fire, which may not yet have<br />
been vacated or which may be occupied by firefighters � Domino<br />
collapse must be avoided.<br />
In most cases, the feasibility of rescuing victims in a<br />
building on fire depends not so much on the fire resistance<br />
of the structure as on the risk of domino collapse.
Domino collapse, illustration<br />
Metal racks absorbed domino collapse of the structure in prestressed<br />
concrete
Objective: inward collapse kinematics<br />
• Metal structures usually respond well to this criteria.<br />
• A design guide is available, based on a parametric study by<br />
CTICM (SCMF site).<br />
• CTICM = Centre Technique et Industriel de la Construction Métallique (Steel construction<br />
technical and industrial institute)<br />
• SCMF = Syndicat de la Construction Métallique de France (French Constructional Steelwork<br />
Association)
« Item 1510 » storage warehouses :<br />
compartmentalization and layout<br />
Article 9<br />
Storage cells should be limited in surface area to reduce the<br />
amount of combustible material burning in the event of fire, and<br />
prevent fire propagating from one cell to another.<br />
Storage cells should not exceed 3,000 square metres if there is no<br />
automatic fire extinguishing system, or 6,000 square metres if there<br />
is an automatic fire extinguishing system.
« Item 1510 » storage warehouses :<br />
compartmentalization and layout<br />
Article 8<br />
Storage warehouses should be split up into cells to reduce the<br />
amount of combustible material burning in the event of fire.<br />
Compartmentalization should be capable of preventing fire<br />
propagating from one cell to another.<br />
To meet this objective, the cells must meet the following<br />
requirements:<br />
• The partitions between the storage cells must have a firebreak<br />
capability of at least two hours.
« Item 1510 » storage warehouses :<br />
compartmentalization and layout<br />
• The partitions must continue through the roof and extend at least<br />
1 metre above it at this point. Either the roof must be covered<br />
with a protective strip extending over a width of least 5 metres on<br />
either side of the partitions, or alternatively, if warranted, a dry<br />
standpipe may be fitted along the partitions to afford similar<br />
protection.<br />
• Unless the outer walls have a one-hour firebreak capability, cell<br />
partitions must extend through the outer walls and terminate<br />
either in a section 1 metre wide along the outer walls, or extend<br />
for 0.50 metres beyond the outer walls.
Storage compartmentalization and layout<br />
Fire partition walls may be arranged in any configuration with<br />
respect to the load-bearing structure.
APSAD Regulation<br />
Regulatory minimum<br />
requirements can be tightened<br />
by additional requirements<br />
specific to insurance<br />
companies.
APSAD Regulation<br />
2.1 – Purpose<br />
2 – Firebreak partitions<br />
A firebreak partition (FBP) separates two buildings or two parts of the same building<br />
so that fire breaking out on one side of the partition will not propagate to the other<br />
side.<br />
2.2 – Behaviour in fire<br />
A firebreak partition must be rated to at least REI 240, whichever side is exposed to<br />
the fire risk. The fire resistance of the firebreak partition must be validated by an<br />
accredited technical inspector or by a worksite report issued by an accredited<br />
laboratory, as appropriate. A work completion report must be submitted to the project<br />
owner in two copies, one for the insurance company.<br />
Validation concerns the fire resistance of load-bearing items, filling materials and the<br />
fittings of openings and passageways through the partition.<br />
Ouvrages séparatifs coupe-feu Règle ARSADR15 – Edition xx 2007.0
APSAD Regulation<br />
Firebreak partitions must extend at least 1 metre above the highest point<br />
of an area extending 7 metres either side of the partition. (See figure<br />
2.4.1.1.a.)<br />
Partition 1 metre above highest point in this area<br />
Figure 2.4.1.1.a – Firebreak extending above roof between two buildings<br />
of same height<br />
If the partition separates buildings of different heights, this requirement<br />
applies to the higher of the two buildings. (See figure 2.4.1.1.b.)<br />
Figure 2.4.1.1.b – Firebreak extending above roof between two buildings<br />
of different heights<br />
This measure is to ensure that fire cannot propagate through the firebreak,<br />
by direct action of the flames or by radiated heat, and to provide a screen<br />
protecting firefighting personnel as they work to extinguish the fire.<br />
FBP<br />
2.4.2 – Extension through outer walls<br />
2.4.2.1 – Title pending<br />
Firebreak partitions must extend 0.5 metres clear beyond the outer face of<br />
an outer wall. (See figure 2.4.2.1.a.)<br />
Top view<br />
Building A Building B<br />
Figure 2.4.2.1.a – Firebreak extending beyond outer wall<br />
This requirement may be lifted if there is a strip rated to EI 120 at least 2<br />
metres wide along the whole height of the outer wall either side of the<br />
partition, in material rated A1 or A2s1d0, with no opening it it. (See figure<br />
2.4.2.2.a.)<br />
Top view<br />
FBP<br />
Figure 2.4.2.2.a – Exception to extension through outer wall: façade with<br />
no openings, rated EI 120, in material rated A1 or A2s1d0<br />
FBP<br />
Facade<br />
Building A Building B<br />
Facade
APSAD Regulation<br />
2.5.2 – Openings (unobstructed bays)<br />
Openings in a firebreak partition must be fitted with automatically closing double doors rated EI 90 and E1 120, meeting the design and<br />
fitting requirements specified in APSAD rule R 16. (See figures 2.5.1.a and 2.5.1.b.)<br />
FBP<br />
FBP<br />
Bays must not be more than 3.8 metres wide or 4.4 metres high.<br />
Firebreak door, open<br />
Firebreak door, closed<br />
Figure 2.5.1.a – Double firebreak door<br />
Horizontal section<br />
Door closure must be operated by means of an automatic detection system or independent type I sensor-triggers.<br />
The materials surrounding the openings (lintels and jambs) must be strong enough to support the weight of the firebreak doors and<br />
withstand the impacts of repeated open-close action. If the material is not strong enough (cellular concrete, for example), a special frame<br />
must be built on which to fit the door mechanisms. (Figure 2.5.1.c.) Metal lintels are not allowed.
APSAD Regulation<br />
Type of<br />
partition<br />
Firebreak<br />
partition<br />
Regulatory<br />
firebreak<br />
partition<br />
Ordinary<br />
partition<br />
Fireproof<br />
compartment<br />
Fire<br />
resistance<br />
REI 240 or EI<br />
180 on both<br />
faces of<br />
double-face<br />
firebreak<br />
partition.<br />
REI 120<br />
REI 120<br />
REI 90 for<br />
outer face<br />
and EI 90 for<br />
other faces<br />
Selfsupporting<br />
Yes<br />
No<br />
requirement<br />
No<br />
requirement<br />
Not<br />
applicable<br />
Load bearing<br />
Load borne by<br />
means of brackets<br />
or consoles and<br />
sliding supports.<br />
Load-bearing<br />
capability allowed<br />
for double firebreak<br />
partition.<br />
Target result: no<br />
domino collapse<br />
and no outward<br />
collapse of fire<br />
outbreak cell.<br />
Load-bearing by<br />
sliding supports or<br />
fuse links.<br />
Not applicable<br />
Extension through roof<br />
Extension 1 metre above<br />
roof and A1 or A2s1d0<br />
protective strips 5 metres<br />
either side.<br />
Extension 1 metre above<br />
roof. Extension 0.5<br />
metres beyond façade or<br />
1 metre along façade on<br />
either side. Roof covered<br />
with protective strip 5<br />
metres either side<br />
As firebreak partition,<br />
except for concrete roofs<br />
Not applicable<br />
Structure<br />
materials<br />
A1 or<br />
A2s1d0<br />
No<br />
requirement<br />
A1 or<br />
A2s1d0.<br />
”Fragile”<br />
faces not<br />
allowed if<br />
rack parallel<br />
to ordinary<br />
wall<br />
A1 or<br />
A2s1d0<br />
Openings<br />
Automaticclosure<br />
double<br />
doors, EI 90<br />
and E 120.<br />
Automaticclosure<br />
doors,<br />
EI 120<br />
Automaticclosure<br />
single doors,<br />
E 120<br />
Single doors<br />
EI 90 &<br />
A 120 (inner<br />
face)<br />
Single doors<br />
E 90 (outer<br />
face)<br />
Ventilation<br />
& air conditioning<br />
ducts<br />
Not allowed<br />
EI 120<br />
EI 120<br />
EI 120<br />
Conveyors<br />
Compliant<br />
with APSAD<br />
rule R16<br />
EI 120<br />
Compliant<br />
with APSAD<br />
rule R16<br />
Compliant<br />
with APSAD<br />
rule R16
APSAD Regulation<br />
Metal-frame firebreak walls are not allowed unless they have a double face.<br />
(See section 2.7.)<br />
APSAD R15 rule: self-supporting firebreak walls were required for<br />
reasons of symmetry, which appeared logical at the time, but not<br />
now.
Traditionnal construction by concrete pillars<br />
embedded in the floor<br />
Fitted in front of<br />
concrete pillar<br />
Concrete<br />
framework<br />
Fireproof joints<br />
between<br />
panels<br />
Concrete<br />
frame<br />
Stringer<br />
Frame<br />
Variant: panels<br />
fitted between<br />
reinforced<br />
concrete pillars<br />
As an initial approximation, the firebreak capability of a wall in solid<br />
prefabricated concrete panels can be calculated using the simple rules<br />
set out in standard P 92-701 (DTU fire concrete), as shown in the<br />
table below. These rules apply two walls with a slenderness ratio no<br />
more than 50. The walls may be exposed to fire on one or both sides.<br />
Loadbearing<br />
walls<br />
Nonloadbearing<br />
walls<br />
Firebreak<br />
capability<br />
Thickness<br />
(cm)<br />
Thickness<br />
(cm)<br />
½<br />
hour<br />
10<br />
6<br />
1<br />
hour<br />
11<br />
7<br />
1 ½<br />
hours<br />
12<br />
9<br />
2<br />
hour<br />
s<br />
15<br />
11<br />
3<br />
hours<br />
20<br />
15<br />
4<br />
hour<br />
s<br />
25<br />
17.5
BUT… deformation of free-standing<br />
(i.e. self-supporting) wall embedded in floor<br />
Convex deformation on side<br />
exposed to heat<br />
Initial position<br />
Deformed position<br />
Wall
Self-supporting firebreak walls:<br />
potentially dangerous<br />
The wall leans outward<br />
from the fire if not free to<br />
rotate at the foot.<br />
This goes against the aims<br />
of item 1510.
Former rules (APSAD R15)<br />
• There is no straightforward, reliable method for designing a selfsupporting<br />
wall compliant with standards. Resort must be made<br />
to sophisticated calculation models that are not in current<br />
usage.<br />
• Former rules do not allow for the effect of temperature gradient<br />
when determining stress. (Text in extenso in R15 till 2007.)<br />
• But the temperature gradient, and the second-order effects<br />
thereof, is the main cause of wall collapse.
Conclusion<br />
• Current recommendations (APSAD R15) should come under<br />
serious critical review.<br />
• Embedded pillars and outer façade shear walls should be<br />
prohibited if they can be exposed to high temperature gradients.<br />
• Interior firebreak walls embedded in the floor should only be<br />
allowed if the effects of expansion and the resulting additional<br />
stress on neighbouring structures can be properly evaluated.
Is full chaining really necessary?<br />
Not if we can be sure that collapse will be in the right direction<br />
without risk for the wall.
Classical deformation and possible solution?<br />
Wall embedded at foot<br />
and free at top<br />
Wall curves gradually<br />
Wall supported horizontally at foot<br />
and top<br />
In the scenario to the right, the wall curves less, so the weight offset is<br />
less, and the risk of collapse is toward the fire rather than away from it.<br />
As we said previously, thanks to its steel structure the Firebreak wall is<br />
not concerned by this problem
Thank you for your attention<br />
Contacts :<br />
Fabrice Sokolowsky,<br />
Innovation & Development Manager<br />
fabrice.sokolowsky@arcelormittal.com<br />
Frédéric Goujon,<br />
Project Manager<br />
frederic.goujon@arcelormittal.com



