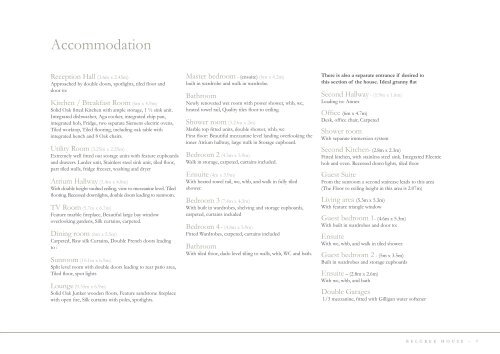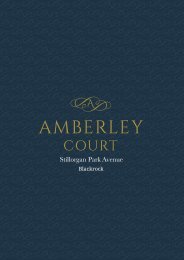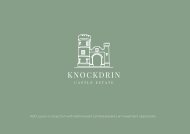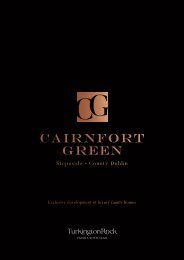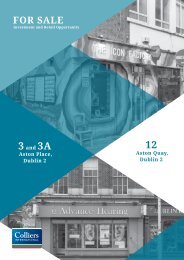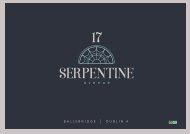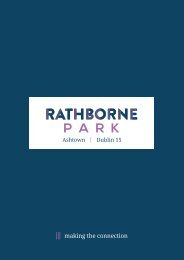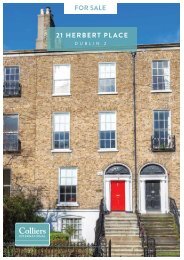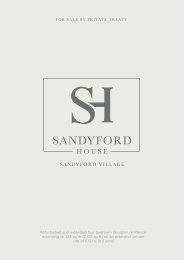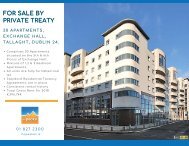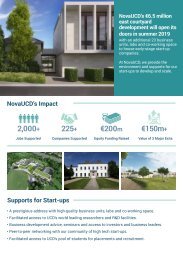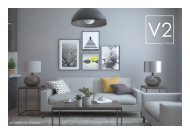Belgree Brochure Final (1)
You also want an ePaper? Increase the reach of your titles
YUMPU automatically turns print PDFs into web optimized ePapers that Google loves.
Accommodation<br />
Reception Hall (3.6m x 2.45m)<br />
Approached by double doors, spotlights, tiled floor and<br />
door to:<br />
Kitchen / Breakfast Room (6m x 4.9m)<br />
Solid Oak fitted Kitchen with ample storage, 1 ½ sink unit.<br />
Integrated dishwasher, Aga cooker, integrated chip pan,<br />
integrated hob, Fridge, two separate Siemens electric ovens,<br />
Tiled worktop, Tiled flooring, including oak table with<br />
integrated bench and 8 Oak chairs.<br />
Utility Room (3.25m x 2.25m)<br />
Extremely well fitted out storage units with feature cupboards<br />
and drawers. Larder unit, Stainless steel sink unit, tiled floor,<br />
part tiled walls, fridge freezer, washing and dryer<br />
Atrium Hallway (5.4m x 4.8m)<br />
With double height vaulted ceiling, view to mezzanine level. Tiled<br />
flooring. Recessed downlights, double doors leading to sunroom.<br />
TV Room (5.7m x 6.7m)<br />
Feature marble fireplace, Beautiful large bay window<br />
overlooking gardens, Silk curtains, carpeted.<br />
Dining room (6m x 5.5m)<br />
Carpeted, Raw silk Curtains, Double French doors leading<br />
to :<br />
Sunroom (10.1m x 6.9m)<br />
Split level room with double doors leading to rear patio area,<br />
Tiled floor, spot lights<br />
Lounge (9.35m x 6.9m)<br />
Solid Oak Junker wooden floors, Feature sandstone fireplace<br />
with open fire, Silk curtains with poles, spotlights.<br />
Master bedroom - (ensuite) (6m x 4.2m)<br />
built in wardrobe and walk in wardrobe.<br />
Bathroom<br />
Newly renovated wet room with power shower, whb, wc,<br />
heated towel rail, Quality tiles floor to ceiling.<br />
Shower room (3.23m x 2m)<br />
Marble top fitted units, double shower, whb, wc<br />
First floor: Beautiful mezzanine level landing overlooking the<br />
inner Atrium hallway, large walk in Storage cupboard.<br />
Bedroom 2 (4.5m x 3.9m)<br />
Walk in storage, carpeted, curtains included.<br />
Ensuite (4m x 3.9m)<br />
With heated towel rail, wc, whb, and walk in fully tiled<br />
shower.<br />
Bedroom 3 (7.4m x 4.3m)<br />
With built in wardrobes, shelving and storage cupboards,<br />
carpeted, curtains included<br />
Bedroom 4 - (4.8m x 3.9m)<br />
Fitted Wardrobes, carpeted, curtains included<br />
Bathroom<br />
With tiled floor, dado level tiling to walls, whb, WC and bath.<br />
There is also a separate entrance if desired to<br />
this section of the house. Ideal granny flat<br />
Second Hallway - (1.9m x 1.6m)<br />
Leading to: Annex<br />
Office (6m x 4.7m)<br />
Desk, office chair, Carpeted<br />
Shower room<br />
With separate immersion system<br />
Second Kitchen- (2.8m x 2.3m)<br />
Fitted kitchen, with stainless steel sink. Integrated Electric<br />
hob and oven. Recessed down lights, tiled floor<br />
Guest Suite<br />
From the sunroom a second staircase leads to this area<br />
(The Floor to ceiling height in this area is 2.07m)<br />
Living area (5.3m x 5.3m)<br />
With feature triangle window<br />
Guest bedroom 1- (4.6m x 5.3m)<br />
With built in wardrobes and door to:<br />
Ensuite<br />
With wc, whb, and walk in tiled shower.<br />
Guest bedroom 2 - (5m x 3.5m)<br />
Built in wardrobes and storage cupboards<br />
Ensuite – (2.8m x 2.6m)<br />
With wc, whb, and bath<br />
Double Garages<br />
1/3 mezzanine, fitted with Gilligan water softener<br />
BELgREE HOUSE - 7


