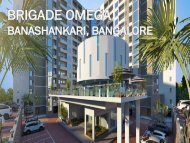15901295033365103637_Brochure
You also want an ePaper? Increase the reach of your titles
YUMPU automatically turns print PDFs into web optimized ePapers that Google loves.
BALCONY
9'-2" X 4'-5"
2.815M X 1.35M
LIVING|DINING
17'-11" X 15'-11"
5.45M X 4.86M
BEDROOM 3
BEDROOM 1
10'-5" X 11'10"
11'-4" X 11''-10"
3.16M X 3.60M 3.46M X 3.60M
3 BHK Regular - Block 2 Tower E
14'-5" X 3'7"
4.38M X 1.10M
WIC
7'-11" X 4'2"
2.40M X 1.27M
Floor: 3, 5, 7, 9, 11, 13, 15
Unit No: E302, E502, E702, E902,
E1102, E1302, E1502
FOYER
4'-10" X 7'11"
1.48M X 2.40M
KITCHEN
8'-1" X 12'-3"
2.45M X 3.72M
UTILITY
3'-11" X 8'-0"
1.20M X
2.435M
TOILET 3
4'-11" X 8'-1"
1.50M X 2.46M
TOILET 2
4'-11" X 8'-1"
1.5M X 2.46M
2'-11" X 7'-0"
0.90M X
2.13M
TOILET 1
7'-11" X 6'-1"
2.40M X 1.86M
Saleable Area: 1660 sq.ft. (154.23 sq.m.)
Carpet Area: 1086.08 sq.ft. (100.9 sq.m.)
Balcony Area: 72.55 sq.ft. (6.74 sq.m.)
BEDROOM 2
11'-4" X 11'-0"
3.46M X 3.35M
BALCONY
4'-5" X 7'-11"
1.35M X 2.43M
• East facing Entrance
• West facing Balcony attached to the Living and Dining Room, enhancing better light in the evening
• Foyer space provided as a separator between the Living Room and the Main Entrance
• Utility area attached to the Kitchen
• Common Restroom is designed in a way that is easily accessible from the Bedroom 3 and Living & Dining area
• Walk-in Wardrobe in the Master Bedroom
• Attached Balcony in Bedroom 2
RERA Registration No: PR/KN/170725/000006 available at website: http:// rera.karnataka.gov.in/

















