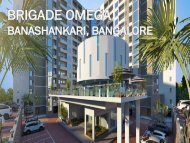15901295033365103637_Brochure
Create successful ePaper yourself
Turn your PDF publications into a flip-book with our unique Google optimized e-Paper software.
BALCONY
10'-9" X 4'5"
3.28M X 1.35M
BALCONY
5'-5" X 7'-11"
1.65M X 2.43M
BEDROOM 3
10'-5" X 11'-10"
3.16M X 3.60M
BEDROOM 1
12'-6" X11'-10"
3.80M X 3.60M
3 BHK Large - Block 1 Tower D
WIC
8'-4" x 5'-7"
2.54M X 1.70M
TOILET 1
8'-4" X 5'11"
2.54M X 1.80M
3'-7" X 7'11"
1.10M X 2.40M
15'-0" X 3'7"
4.58M X 1.10M
LIVING|DINING
20'-11" X 15'-11"
6.38M X 4.86M
FOYER
UTILITY
6'-3" X 7'-11"
4'-10" X 8'-0"
KITCHEN
1.90M X 2.40M
1.46M X 2.435M 8'10" X 12'3"
TOILET 2 TOILET 3
2.7M X 3.72M
4'-11" X 8'-1" 4'-11" X 8'-1"
1.50M X 2.46M 1.50M X 2.46M
Floor: 3, 5, 7, 9, 11, 13, 15
Unit No: D301, D501, D701,
D901, D1101, D1301, D1501
Saleable Area: 1853 sq.ft. (172.12 sq.m.)
Carpet Area: 1206.63 sq.ft. (112.1 sq.m.)
Balcony Area: 90.84 sq.ft. (8.44 sq.m.)
BEDROOM 2
12'-6" X 10'-6"
3.80M X 3.20M
• East facing Entrance
• West facing Balcony attached to the Living and Dining Room, enhancing better light in the evenings
• Foyer space provided as a separator between the Living Room and the Main Entrance
• Utility area attached to the Kitchen
• Common Restroom is designed in a way that is easily accessible from the Bedroom 3 and Living & Dining area
• Attached Balcony and walk-in wardrobe in the Master Bedroom
RERA Registration No: PR/KN/170725/000006 available at website: http:// rera.karnataka.gov.in/

















