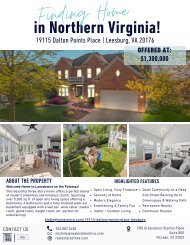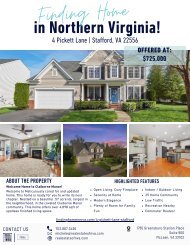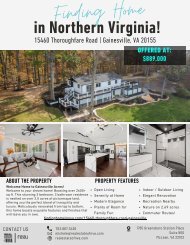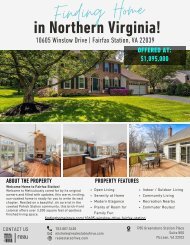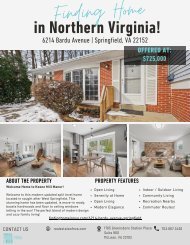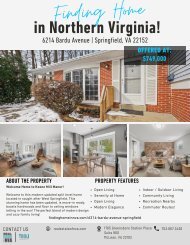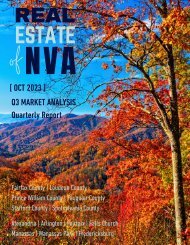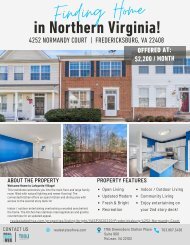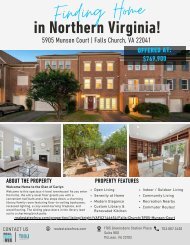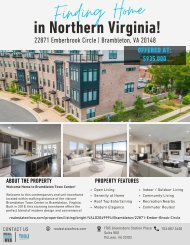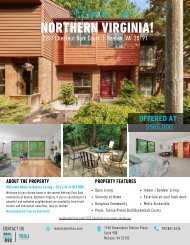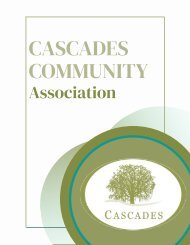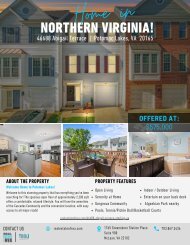2020 - Mar - Open House - 270 Golden Woods Court - Great Falls - VA
Welcome home to this extraordinary all-brick colonial, 5-bedroom home situated on 1.84 acres in one of Great Falls’ exclusive neighborhoods surrounded by mature trees, shrubs and gorgeous landscaping. Immaculately maintained and beautifully renovated, this home features a grand, two-story foyer entrance, spacious sun-filled rooms with high ceilings, remodeled gourmet kitchen with solid wood custom cabinetry, granite counter tops, center island with cook top, double-oven, stainless steel appliances and spacious eat-in area for casual dining. Breathtaking great room with walls of windows, a dramatic two-story coffered ceiling, stone fireplace and raised hearth offers perfect living space for everyday relaxing and entertaining. Other outstanding features include gleaming hardwood floors throughout main level, top quality lush wall-to-wall plush carpeting on upper level, luxuriously renovated master bathroom and all bedroom bathrooms, upgraded decorative lighting, custom built-in solid Cherry Wood shelving, cabinets and desk system in the home office, expansive lower level walk-out recreation room, wet bar, family room and additional bedroom. Enjoy living in a peaceful setting that’s conveniently near everything – top schools in Fairfax County, shops, stores, services and restaurants in the heart of Great Falls, as well as major transportation routes to Tysons Corner, Washington DC and Dulles International Airport.
Welcome home to this extraordinary all-brick colonial, 5-bedroom home situated on 1.84 acres in one of Great Falls’ exclusive neighborhoods surrounded by mature trees, shrubs and gorgeous landscaping.
Immaculately maintained and beautifully renovated, this home features a grand, two-story foyer entrance, spacious sun-filled rooms with high ceilings, remodeled gourmet kitchen with solid wood custom cabinetry, granite counter tops, center island with cook top, double-oven, stainless steel appliances and spacious eat-in area for casual dining.
Breathtaking great room with walls of windows, a dramatic two-story coffered ceiling, stone fireplace and raised hearth offers perfect living space for everyday relaxing and entertaining.
Other outstanding features include gleaming hardwood floors throughout main level, top quality lush wall-to-wall plush carpeting on upper level, luxuriously renovated master bathroom and all bedroom bathrooms, upgraded decorative lighting, custom built-in solid Cherry Wood shelving, cabinets and desk system in the home office, expansive lower level walk-out recreation room, wet bar, family room and additional bedroom.
Enjoy living in a peaceful setting that’s conveniently near everything – top schools in Fairfax County, shops, stores, services and restaurants in the heart of Great Falls, as well as major transportation routes to Tysons Corner, Washington DC and Dulles International Airport.
You also want an ePaper? Increase the reach of your titles
YUMPU automatically turns print PDFs into web optimized ePapers that Google loves.
Welcome
270 Golden Woods Court, Great Falls, VA 22066
presented by Kathy Amano 703-819-7433
Extraordinary All-Brick Colonial
270 Golden Woods Court • Great Falls • Virginia • 22066
Welcome home to this extraordinary all-brick colonial, 5-bedroom
home situated on 1.84 acres in one of Great Falls’ exclusive neighborhoods
surrounded by mature trees, shrubs and gorgeous landscaping. Immaculately
maintained and beautifully renovated, this home features a grand, two-story foyer
entrance, spacious sun-filled rooms with high ceilings, remodeled gourmet kitchen
with solid wood custom cabinetry, granite counter tops, center island with cook top,
double-oven, stainless steel appliances and spacious eat-in area for casual dining.
Breathtaking great room with walls of windows, a dramatic two-story coffered
ceiling, stone fireplace and raised hearth offers perfect living space for everyday
relaxing and entertaining. Other outstanding features include gleaming hardwood
floors throughout main level, top quality lush wall-to-wall plush carpeting on upper
level, luxuriously renovated master bathroom and all bedroom bathrooms, upgraded
decorative lighting, custom built-in solid Cherry Wood shelving, cabinets and
desk system in the home office, expansive lower level walk-out recreation room,
wet bar, family room and additional bedroom. Enjoy living in a peaceful setting that’s
conveniently near everything – top schools in Fairfax County, shops, stores, services
and restaurants in the heart of Great Falls as well as major transportation routes to
Tysons Corner, Washington DC and Dulles International Airport.
Main Level
Front entrance features a 2-story foyer, grand 4-tiered chandelier, elegant chair rail,
gleaming hardwood floors and custom-built seating bench with storage drawers.
Large Palladian window offers abundant natural lighting. Curved hardwood stairway
with white risers and banisters lead to upper level.
Formal Living Room: Appointed with double-crown molding, gleaming
hardwood flooring, wood burning fireplace with custom mantel surround, recessed
spot lights and 2 large windows for ample natural lighting and gorgeous views of the
landscaped yard.
Formal Dining Room: Elegant, large corner dining room can accommodate a full
suite of dining furniture and features a hanging designer chandelier, double-crown molding,
chair rail, gleaming hardwood floors and fresh paint. Six-panel, double wood doors
lead to the kitchen.
Gourmet Kitchen: Beautifully designed and renovated gourmet kitchen by Stuart
Kitchens features recessed lighting, gleaming hardwood floors, custom wood cabinets,
top-grade granite counter tops, high-quality stainless-steel appliances including a Bosch
large-capacity double oven, dishwasher and LG 4-door French door refrigerator. Other
special features include ample countertop space, extra-deep stainless-steel kitchen sink,
spacious pantry closet with double doors, large center island with designer pendant
lighting, a Dacor built-in downdraft and gas cook top range with 5 burners, additional
prep area, storage cabinets and a mini-bar area complete with sink, glass-front cabinetry
and built-in beverage center. A spacious casual dining area features a large bay window,
designer chandelier and gleaming hardwood floors.
Home Office/Study: Extraordinary features in office/study include custom built-in
solid Cherry wood cabinets, shelving and desk system, matching wood double crown
molding and chair rail, custom blinds, fresh paint and gleaming hardwood floors
Powder Room: Adorned with special touches, this main level powder room features
a beige ceramic pedestal sink, oval mirror, custom decorative lighting, textured paint,
and ceramic tile flooring.
Great Room: Extending off the kitchen, this expansive Great Room offers comfortable
everyday living space perfect for relaxing or entertaining. It features a natural
wood fireplace with raised stone hearth, dramatic 2-story coffered ceiling and gleaming
hardwood floors. Glass French sliding doors leading to custom deck and huge walls
of windows provide a flood of natural light and breathtaking views of treed backyard.
Second set of stairs lead to upper level.
Laundry Room: Conveniently located on main level, the laundry room offers new
luxury vinyl tile flooring, utility sink, built-in shelving and top-quality LG Washer and Dryer.
Upper Level
Master Suite: Double 6-panel doors lead to spacious sitting area and master
bedroom separated by 2-sided deluxe gas fireplace trimmed with custom wood mantel
surround and marble hearth. Other special features include elegant tray ceiling, decorative
lighting, crown molding, fresh paint, plush wall-to-wall carpet, custom blinds and large
corner windows offering natural light and peaceful views of surrounding trees. Hall leading
to master bathroom has two large walk-in closets with custom shelving and storage
systems by Capital Closet Design for organized storage of wardrobe, shoes and other
personal items.
Master Bathroom: Custom designed and luxuriously renovated by GBC Kitchen &
Bath, the master bathroom features designer ceramic floor tiling, recessed lights, wood
vanity cabinetry, decorative framed mirrors, and decorative lighting, double sinks, large
soaking tub, extra-large custom shower with sitting bench and sleek frameless glass
doors for a relaxing in-home spa experience. Additional features include a private water
closet and bay window overlooking treed backyard.
Bedroom 2, 3 & 4: Additional bedrooms are spacious with large windows, plush
wall-to-wall carpet and spacious closets. Each bedroom has its own personal bathroom,
also custom designed and renovated by GBC Kitchen & Bath. They feature luxury porcelain
tile flooring, custom vanity cabinets with quartz countertops and sleek Grohe and
Kohler faucets and fixtures. Bedroom 2 has a step-in tub and shower combination with
white ceramic tile surround and frameless glass doors. Bedroom 3 has a large step-in
shower, white ceramic tile surround and custom glass sliding door. Both bedroom 2 & 3
have custom closet storage systems by Capital Closet Design.
Lower Level
Multi-Purpose Room: Fully finished lower level with fresh
paint and wall-to-wall carpeting offers spacious flexible living space
perfect for relaxing and entertaining. Divided in two areas, one side
has a wet bar and space (17’ x 42’) large enough to fit a pool table,
ping pong table, hockey table and more! The other side (21’ x 43’)
features space ideal for relaxing and media viewing with built-in Polk
Audio speakers. Large windows offer natural lighting and sliding
glass doors lead to the backyard.
Bedroom 5: Spacious bedroom has 2 large windows, fresh
paint and wall-to-wall carpet.
Storage and Utility Rooms: Large storage and utility room
with cabinets and shelves provide ample space for organized seasonal
and household items.
Home Systems
Heating and Cooling: Carrier 13-seer HVAC system replaced
in 2008 with a high performance, energy efficient air conditioner and
furnace. This cooling/heating system also includes a whole-house
humidifier and air purification system for enhanced air quality. All
systems have been regularly serviced.
Water Heater: Large, commercial grade, 75 gallon “Proline Plus”
gas water heater by A.O Smith replaced in 2010.
Nest Smart Home System: Manage your home’s heating
and air-conditioning system with Nest.
Information in this brochure is deemed accurate but not guaranteed.
HOME FACTS
Bedrooms: 5
Bathrooms: 5 and 1 half
Total living space: 6,000+ sq ft
Lot size: 1.84 acres
Year Built: 1995
2019 Taxes: $15,331
Utilities: Natural Gas and Electricity
Subdivision: Golden Woods
Great Falls Elementary School
Cooper Middle School
Langley Wexford High School
Private
Park
Home Upgrades
2000 Cherry built-in shelves in the library (Cabinex)
2003 replaced gutters with KGuard covered gutters
2004 garage doors (Eastern Door Services)
2005 powder room remodeled
2006 two walk-in master bedroom closets and bedroom 2
& 3 closets (Capital Closet Design)
2006 new 100k BTU furnace (Nugent)
2008 driveway (H&H Paving)
2008 whole-house humidifier (Nugent)
2008 new 13-seer A/C unit (Nugent)
2010 new dishwasher
2010 new water heater (Nugent)
2011 kitchen remodel (Stuart Kitchens)
2012 more attic insulation (Capital Insulation)
2012 new roof (Marshall Roofing)
2018 new heat pump and attic air handler (Nugent)
2019 bathroom remodeling upstairs (GBC Kitchen & Bath)
Property Plat
270 Golden Woods Court
Great Falls, VA 22066
Floor Plan
Upper Level
Main Level
Presented by
Kathy Amano, Amano Realty Group
Keller Williams
11700 Plaza America Drive Suite 150
Reston VA 20190
Mobile Phone: 703-819-7433
Email: kathy@amanorealty.com
http://kathyamano.kwrealty.com
Lower Level
Tour and Content Copyright ® 2004-2020. This floor plan illustration is an approximation of existing structures and features and is provided for convenience only with the permission of the seller.
All measurements are approximate and not guaranteed to be exact or to scale. Buyer should confirm measurements using their own sources.
QUICK FACTS
270 Golden Woods Court, Great Falls, VA 22066
MLS #:
Tax ID #:
Ownership Interest:
Structure Type:
Levels/Stories:
Waterfront:
Views:
Garage:
Location
County:
In City Limits:
Legal Subdivision:
Subdiv / Neigh:
VAFX1118118
0082 12 0006
Fee Simple
Detached
2
No
Trees/Woods
Yes
Fairfax, VA
No
GOLDEN WOODS
GOLDEN WOODS
Taxes and Assessment
Tax Annual Amt / Year: $15,331 / 2019
County Tax:
$14,897 / Annually
Clean Green Assess: No
Zoning: 100
Tax Book: 82
Rooms
Bedroom:
Lower 1
Recreation Room: Lower 1 42 x 17, Wet Bar
Recreation Room: Lower 1 43 x 21
Kitchen:
Main
Great Room: Main
Dining Room: Main
Living Room: Main
Study:
Main
Master Bedroom: Upper 1 18 x 15
Bedroom:
Upper 1
Bathroom:
Upper 1
Bedroom:
Upper 1
Building Info
Above Grade Fin SQFT: 4,978 / Assessor
Below Grade Fin SQFT: 1,100 / Estimated
Total Below Grade 1,100 / Estimated
SQFT:
Total Fin SQFT: 6,078 / Estimated
Tax Total Fin SQFT: 4,978
Total SQFT:
Basement Type:
6,078 / Estimated
Fully Finished, Rear Entrance,
Walkout Level
Beds: 5
Baths: 5 / 1
Above Grade Fin SQFT: 4,978 / Assessor
Price / Sq Ft:
260.95
Year Built:
1995
Property Condition: Renov/Remod, Shows Well
Style:
Colonial
Central Air:
Yes
Basement:
Yes
School District:
High School:
Middle/Junior School:
Elementary School:
Fairfax County Public Schools
Langley
Cooper
Great Falls
Tax Assessed Value: $1,295,400 / 2019
Imprv. Assessed Value: $677,400
Land Assessed Value: $618,000
Special Assmt: $433.96
Land Use Code: 132
Block/Lot: 6
Bed Bath
Main
1 Half
Upper 1 4 4 Full
Lower 1 1 1 Full
Construction Materials:
Roof:
Brick
Composite
© BRIGHT MLS - All information, regardless of source, should be verified by personal inspection by and/or with the appropriate
professional(s). The information is not guaranteed. Measurements are solely the purpose of marketing, may not be exact, and
should not be relied upon for loan, valuation, or other purposes. Copyright 2019. Created: 03/20/2020 10:28 AM
Lot
Lot Acres / SQFT:
Views:
Ground Rent
Ground Rent Exists:
1.84a / 80,094sf / Assessor
Trees/Woods
No
Parking
Attached Garage - # of Spaces 3
Total Parking Spaces
3
Interior Features
Interior Features:
Exterior Features
Exterior Features:
Utilities
Utilities:
Remarks
Public:
Features:
Attached Garage, Garage - Side Entry
Additional Stairway, Breakfast Area, Built-Ins, Chair Railings, Crown Moldings, Family Room Off
Kitchen, Kitchen - Eat-In, Kitchen - Gourmet, Kitchen - Island, Pantry, Recessed Lighting,
Soaking Tub, Tub Shower, Upgraded Countertops, Walk-in Closet(s), Wet/Dry Bar, Wood Floors,
3 Fireplace(s), Built-In Range, Cooktop-Down Draft, Disposal, Dryer, ENERGY STAR Clothes
Washer, ENERGY STAR Dishwasher, ENERGY STAR Refrigerator, Exhaust Fan, Extra
Refrigerator/Freezer, Humidifier, Icemaker, Microwave, Oven-Double, Oven-Self Cleaning,
Oven-Wall, Oven/Range-Gas, Washer, Water Heater, Accessibility Features: None, Door
Features: Double Entry, Window Features: Energy Efficient
Deck(s)
Central A/C, Energy Star Cooling System, Heat Pump(s), Cooling Fuel: Electric, Heating: Energy
Star Heating System, Heat Pump(s), Radiant, Zoned, Heating Fuel: Natural Gas, Water Source:
Well, Sewer: Septic = # of BR
Don't miss this extraordinary all-brick colonial, 5-bedroom home situated on 1.84 acres in one of
Great Falls exclusive neighborhoods surrounded by mature trees, shrubs and gorgeous
landscaping. Immaculately maintained and beautifully renovated, this home features a grand,
two-story foyer entrance, spacious sun-filled rooms with high ceilings, remodeled gourmet
kitchen with solid wood custom cabinetry, granite counter tops, center island with cook top,
double-oven, stainless steel appliances and spacious eat-in area for casual dining. Breathtaking
great room with walls of windows, dramatic two-story coffered ceiling, stone fireplace and raised
hearth offers perfect living space for everyday relaxing and entertaining. Other outstanding
features include gleaming hardwood floors throughout main level, top quality lush wall-to-wall
plush carpeting on upper level, luxuriously renovated master bathroom and all bedroom
bathrooms, upgraded decorative lighting, custom built-in solid Cherry Wood shelving, cabinets
and desk system in the home office, expansive lower level walk-out recreation room, wet bar,
family room and additional bedroom. Enjoy living in a peaceful setting that's conveniently near
everything ~ top schools in Fairfax County, shops, stores, services and restaurants in the heart
of Great Falls as well as major transportation routes to Tysons Corner, Washington DC and
Dulles International Airport.
Directions
From 495, west on Georgetown Pike (Route 193) right on River bend Road, right on Jeffrey Road, Left on Golden Woods
to 270 on left.
Listing Details
Original Price:
Vacation Rental:
Sale Type:
Listing Term Begins:
Possession:
Federal Flood Zone:
Disclosures:
Public:
Public:
$1,299,000
No
Standard
03/19/2020
Negotiable
No
Prop Disclosure
DOM:
Home Warranty:
03/21/2020 1:00PM-4:00PM
Come see this extraordinary home in the heart of Great Falls! Open House agents will take
precautions and offer safety measures.
03/22/2020 1:00PM-4:00PM
Don't miss this extraordinary home! Open house agents will take precautions and offer safety
measures for previewing.
VIRTUAL TOUR AND BROCHURE: https://bit.ly/270GoldenWoodsCtListing
2
No
© BRIGHT MLS - All information, regardless of source, should be verified by personal inspection by and/or with the appropriate
professional(s). The information is not guaranteed. Measurements are solely the purpose of marketing, may not be exact, and
should not be relied upon for loan, valuation, or other purposes. Copyright 2019. Created: 03/20/2020 10:28 AM
DISCLAIMER: The information in this report is from third-party sources and its accuracy cannot be guaranteed.
DISCLAIMER: The information in this report is from third-party sources and its accuracy cannot be guaranteed.
DISCLAIMER: The information in this report is from third-party sources and its accuracy cannot be guaranteed.
DISCLAIMER: The information in this report is from third-party sources and its accuracy cannot be guaranteed.




