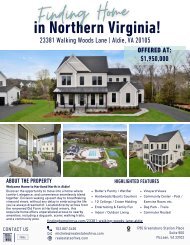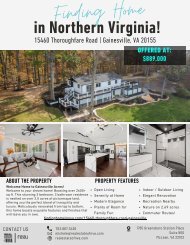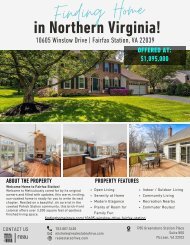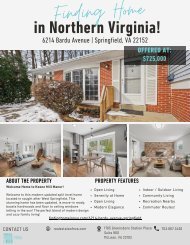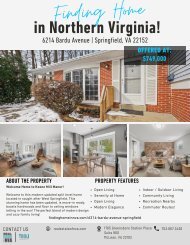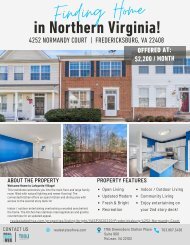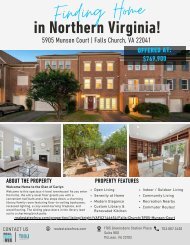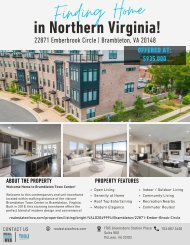2020 - Mar - Open House - 270 Golden Woods Court - Great Falls - VA
Welcome home to this extraordinary all-brick colonial, 5-bedroom home situated on 1.84 acres in one of Great Falls’ exclusive neighborhoods surrounded by mature trees, shrubs and gorgeous landscaping. Immaculately maintained and beautifully renovated, this home features a grand, two-story foyer entrance, spacious sun-filled rooms with high ceilings, remodeled gourmet kitchen with solid wood custom cabinetry, granite counter tops, center island with cook top, double-oven, stainless steel appliances and spacious eat-in area for casual dining. Breathtaking great room with walls of windows, a dramatic two-story coffered ceiling, stone fireplace and raised hearth offers perfect living space for everyday relaxing and entertaining. Other outstanding features include gleaming hardwood floors throughout main level, top quality lush wall-to-wall plush carpeting on upper level, luxuriously renovated master bathroom and all bedroom bathrooms, upgraded decorative lighting, custom built-in solid Cherry Wood shelving, cabinets and desk system in the home office, expansive lower level walk-out recreation room, wet bar, family room and additional bedroom. Enjoy living in a peaceful setting that’s conveniently near everything – top schools in Fairfax County, shops, stores, services and restaurants in the heart of Great Falls, as well as major transportation routes to Tysons Corner, Washington DC and Dulles International Airport.
Welcome home to this extraordinary all-brick colonial, 5-bedroom home situated on 1.84 acres in one of Great Falls’ exclusive neighborhoods surrounded by mature trees, shrubs and gorgeous landscaping.
Immaculately maintained and beautifully renovated, this home features a grand, two-story foyer entrance, spacious sun-filled rooms with high ceilings, remodeled gourmet kitchen with solid wood custom cabinetry, granite counter tops, center island with cook top, double-oven, stainless steel appliances and spacious eat-in area for casual dining.
Breathtaking great room with walls of windows, a dramatic two-story coffered ceiling, stone fireplace and raised hearth offers perfect living space for everyday relaxing and entertaining.
Other outstanding features include gleaming hardwood floors throughout main level, top quality lush wall-to-wall plush carpeting on upper level, luxuriously renovated master bathroom and all bedroom bathrooms, upgraded decorative lighting, custom built-in solid Cherry Wood shelving, cabinets and desk system in the home office, expansive lower level walk-out recreation room, wet bar, family room and additional bedroom.
Enjoy living in a peaceful setting that’s conveniently near everything – top schools in Fairfax County, shops, stores, services and restaurants in the heart of Great Falls, as well as major transportation routes to Tysons Corner, Washington DC and Dulles International Airport.
You also want an ePaper? Increase the reach of your titles
YUMPU automatically turns print PDFs into web optimized ePapers that Google loves.
Laundry Room: Conveniently located on main level, the laundry room offers new
luxury vinyl tile flooring, utility sink, built-in shelving and top-quality LG Washer and Dryer.
Upper Level
Master Suite: Double 6-panel doors lead to spacious sitting area and master
bedroom separated by 2-sided deluxe gas fireplace trimmed with custom wood mantel
surround and marble hearth. Other special features include elegant tray ceiling, decorative
lighting, crown molding, fresh paint, plush wall-to-wall carpet, custom blinds and large
corner windows offering natural light and peaceful views of surrounding trees. Hall leading
to master bathroom has two large walk-in closets with custom shelving and storage
systems by Capital Closet Design for organized storage of wardrobe, shoes and other
personal items.
Master Bathroom: Custom designed and luxuriously renovated by GBC Kitchen &
Bath, the master bathroom features designer ceramic floor tiling, recessed lights, wood
vanity cabinetry, decorative framed mirrors, and decorative lighting, double sinks, large
soaking tub, extra-large custom shower with sitting bench and sleek frameless glass
doors for a relaxing in-home spa experience. Additional features include a private water
closet and bay window overlooking treed backyard.
Bedroom 2, 3 & 4: Additional bedrooms are spacious with large windows, plush
wall-to-wall carpet and spacious closets. Each bedroom has its own personal bathroom,
also custom designed and renovated by GBC Kitchen & Bath. They feature luxury porcelain
tile flooring, custom vanity cabinets with quartz countertops and sleek Grohe and
Kohler faucets and fixtures. Bedroom 2 has a step-in tub and shower combination with
white ceramic tile surround and frameless glass doors. Bedroom 3 has a large step-in
shower, white ceramic tile surround and custom glass sliding door. Both bedroom 2 & 3
have custom closet storage systems by Capital Closet Design.
Lower Level
Multi-Purpose Room: Fully finished lower level with fresh
paint and wall-to-wall carpeting offers spacious flexible living space
perfect for relaxing and entertaining. Divided in two areas, one side
has a wet bar and space (17’ x 42’) large enough to fit a pool table,
ping pong table, hockey table and more! The other side (21’ x 43’)
features space ideal for relaxing and media viewing with built-in Polk
Audio speakers. Large windows offer natural lighting and sliding
glass doors lead to the backyard.
Bedroom 5: Spacious bedroom has 2 large windows, fresh
paint and wall-to-wall carpet.
Storage and Utility Rooms: Large storage and utility room
with cabinets and shelves provide ample space for organized seasonal
and household items.
Home Systems
Heating and Cooling: Carrier 13-seer HVAC system replaced
in 2008 with a high performance, energy efficient air conditioner and
furnace. This cooling/heating system also includes a whole-house
humidifier and air purification system for enhanced air quality. All
systems have been regularly serviced.
Water Heater: Large, commercial grade, 75 gallon “Proline Plus”
gas water heater by A.O Smith replaced in 2010.
Nest Smart Home System: Manage your home’s heating
and air-conditioning system with Nest.
Information in this brochure is deemed accurate but not guaranteed.




