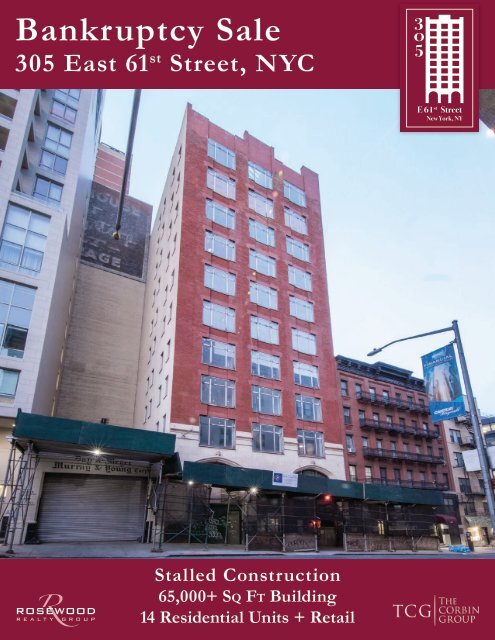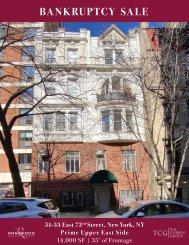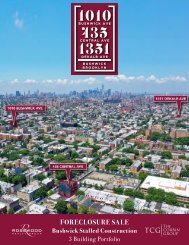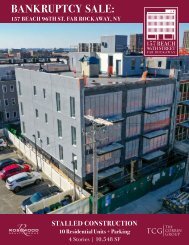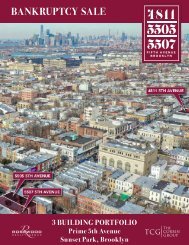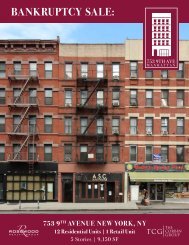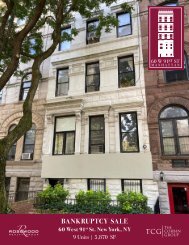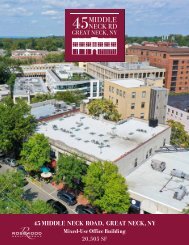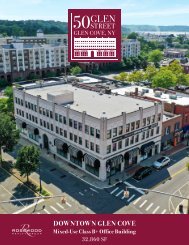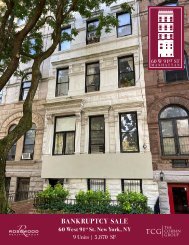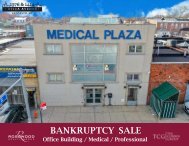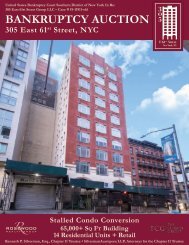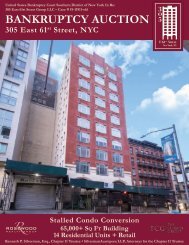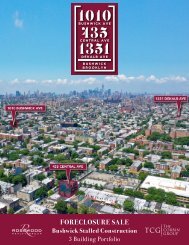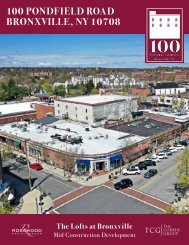Bankruptcy Sale_305 E 61st Street New York NY
Create successful ePaper yourself
Turn your PDF publications into a flip-book with our unique Google optimized e-Paper software.
<strong>Bankruptcy</strong> <strong>Sale</strong><br />
<strong>305</strong> East 61 st <strong>Street</strong>, <strong>NY</strong>C<br />
3<br />
0 5<br />
E 61 st <strong>Street</strong><br />
<strong>New</strong> <strong>York</strong>, <strong>NY</strong><br />
Stalled Construction<br />
65,000+ Sq Ft Building<br />
14 Residential Units + Retail<br />
1
2<br />
3
INVESTMENT SALES TEAM<br />
Greg Corbin<br />
President, <strong>Bankruptcy</strong> and Restructuring<br />
Direct: 212.359.9904<br />
Cell: 917.406.0406<br />
greg@rosewoodrg.com<br />
Aaron Kline<br />
Director<br />
Direct: 212.359.9930<br />
Cell: 914.482.4635<br />
aaron.kline@rosewoodrg.com<br />
William Tavoulareas<br />
Analyst<br />
Direct: 212.359.9923<br />
Cell: 561.212.5555<br />
william@rosewoodrg.com<br />
Brandon Serota<br />
Associate<br />
Direct: 212.359.9928<br />
Cell: 516.233.5293<br />
brandon@rosewoodrg.com<br />
Chaya Milworn<br />
Associate<br />
Direct: 212.359.9936<br />
Cell: 917.804.7458<br />
chaya@rosewoodrg.com<br />
Elliot Haft<br />
Associate<br />
Direct: 212.359.9925<br />
Cell: 516.509.1943<br />
elliot@rosewoodrg.com<br />
4<br />
Rosewood Realty Group<br />
38 East 29th <strong>Street</strong>, 5th Floor<br />
<strong>New</strong> <strong>York</strong>, <strong>NY</strong> 10016<br />
5
TABLE OF CONTENTS<br />
EXECUTIVE SUMMARY<br />
BANKRUPTCY AUCTION - United States <strong>Bankruptcy</strong> Court Southern District of <strong>New</strong> <strong>York</strong><br />
In Re: <strong>305</strong> East <strong>61st</strong> <strong>Street</strong> Group LLC - Case # 19-11911-shl<br />
8 EXECUTIVE SUMMARY<br />
11 PROPERTY OVERVIEW<br />
17 APARTMENTS<br />
31 ROOF / VIEWS<br />
35 BASEMENT / MECHANICALS<br />
39 SPA (GROUND & BELOW<br />
GRADE)<br />
45 AREA OVERVIEW<br />
65,000+ SQ FT BUILDING - STALLED CONSTRUCTION<br />
14 Residential Units & 14,800+ Sq Ft Commercial Space<br />
• <strong>305</strong> East <strong>61st</strong> <strong>Street</strong>, Upper East Side, <strong>New</strong> <strong>York</strong>, <strong>NY</strong> 10065<br />
• Former Art Storage Facility - Stalled Redevelopment Site - Substantially<br />
Complete<br />
• 65,000+ Sq Ft, 10-Story Elevator Building<br />
• 6,208 Sq Ft Lot (49.5’ x 125.42’ Lot)<br />
• 2 Blocks to MTA Lexington Ave-63rd St Station: F, M, Q, R Subway<br />
• 3 Blocks to MTA 59th St-Lexington Ave Station: 4, 5, 6 Subway<br />
• 1 Block to MTA M15, Q60, Q101 Bus Lines<br />
14,800+ Sq Ft Commercial Space<br />
• Currently Under Construction for International Luxury Brand AIRE Ancient<br />
Baths <strong>New</strong> <strong>York</strong><br />
• Aqua Therapy Pools, Massage Therapy Rooms, Whirlpool, Steam Room,<br />
Locker Rooms & More<br />
• Tenant Invested a Substantial Amount of Money into the Build-out<br />
• NNN Lease – $600,000 Annual Rent<br />
• 15-Year Term with 4% Escalations<br />
• Tenant has Agreed in Writing to the Above Referenced Terms - Final Lease<br />
Pending Execution<br />
EXECUTIVE SUMMARY<br />
8<br />
APARTMENTS<br />
17<br />
ROOF / VIEWS<br />
6<br />
31<br />
39<br />
SPA (GROUND FLOOR & BELOW GRADE)<br />
7
EXECUTIVE SUMMARY<br />
EXECUTIVE SUMMARY<br />
BANKRUPTCY AUCTION - United States <strong>Bankruptcy</strong> Court Southern District of <strong>New</strong> <strong>York</strong><br />
In Re: <strong>305</strong> East <strong>61st</strong> <strong>Street</strong> Group LLC - Case # 19-11911-shl<br />
65,000+ SQ FT BUILDING - STALLED CONSTRUCTION<br />
14 Residential Units & 14,800+ Sq Ft Commercial Space<br />
• <strong>305</strong> East <strong>61st</strong> <strong>Street</strong>, Upper East Side, <strong>New</strong> <strong>York</strong>, <strong>NY</strong> 10065<br />
• Former Art Storage Facility - Stalled Redevelopment Site - Substantially<br />
Complete<br />
• 65,000+ Sq Ft, 10-Story Elevator Building<br />
• 6,208 Sq Ft Lot (49.5’ x 125.42’ Lot)<br />
• 2 Blocks to MTA Lexington Ave-63rd St Station: F, M, Q, R Subway<br />
• 3 Blocks to MTA 59th St-Lexington Ave Station: 4, 5, 6 Subway<br />
• 1 Block to MTA M15, Q60, Q101 Bus Lines<br />
14 Residential Units<br />
• (5) 2 Bedroom & 2.5 Bath Half-Floor Units:<br />
• Each Unit is 2,480 Sq Ft<br />
• (5) 3 Bedroom & 3.5 Bath Half-Floor Units:<br />
• Each Unit is 3,098 Sq Ft<br />
• (3) 3 Bedroom & 3.5 Bath Full-Floor Units:<br />
• Each Unit is 5,781 Sq Ft<br />
• (1) 3 Bedroom & 3.5 Bath Full-Floor Penthouse Unit:<br />
• Unit is 5,781 Sq Ft<br />
• Large Portion of Rooftop Terrace for Exclusive Penthouse Use<br />
14,800+ Sq Ft Commercial Space<br />
• Currently Under Construction for International Luxury Brand AIRE Ancient<br />
Baths <strong>New</strong> <strong>York</strong><br />
• Aqua Therapy Pools, Massage Therapy Rooms, Whirlpool, Steam Room,<br />
Locker Rooms & More<br />
• Tenant Invested a Substantial Amount of Money into the Build-out<br />
• NNN Lease – $600,000 Annual Rent<br />
• 15-Year Term with 4% Escalations<br />
• Tenant has Agreed in Writing to the Above Referenced Terms - Final Lease<br />
Pending Execution<br />
ADDITIONAL INFORMATION<br />
• Borough: Manhattan Block: 1436 Lot: 5<br />
• Zoning: R8B w/C2-5 Commercial Overlay<br />
• Fireproofed Structural Steel Frame w/Reinforced Concrete or Masonry Floors<br />
and Roofs<br />
• Residential Units Delivered Vacant & Commercial Space Delivered Subject to<br />
Lease<br />
8<br />
9
PROPERTY OVERVIEW<br />
10<br />
11
PROPERTY OVERVIEW<br />
<strong>305</strong> East <strong>61st</strong> <strong>Street</strong> is a 65,000+ Sq Ft elevator building on the Upper East side.<br />
Formally an art storage facility, the mixed-use stalled redevelopment site is substantially<br />
complete. The 10 story building is slated for 14 luxury residential units with 14,800+<br />
Sq Ft of commercial space. Centrally located, just blocks from the MTA Lexington<br />
Ave-63rd St Station: F, M, Q, R Subway and MTA 59th St-Lexington Ave Station: 4, 5, 6<br />
Subway.<br />
PROPERTY SNAPSHOT<br />
PROPERTY NAME<br />
PROPERTY TYPE<br />
<strong>305</strong> E <strong>61st</strong> St<br />
Residential & Commercial<br />
ADDRESS <strong>305</strong> E <strong>61st</strong> St, <strong>New</strong> <strong>York</strong>, <strong>NY</strong> 10065<br />
MARKET<br />
SUBMARKET<br />
Manhattan<br />
Upper East Side<br />
ASSESSOR PARCEL Block 1436, Lot 5<br />
LOT SQ. FT. 6,208<br />
LOT DIMENSIONS<br />
GROSS SQUARE FOOTAGE<br />
YEAR BUILT/RENOVATED<br />
NUMBER OF STORIES<br />
ZONING DISTRICTS<br />
49.5 x 125.42 ft<br />
65,000 SF<br />
1900 (Estimated) / Currently in Redevelopment<br />
10-Stories, plus Cellar Space<br />
R8B w/C2-5 Commercial Overlay<br />
12<br />
13
AUCTION DETAILS<br />
United States <strong>Bankruptcy</strong> Court Southern District of <strong>New</strong> <strong>York</strong> - In Re: <strong>305</strong> East <strong>61st</strong> <strong>Street</strong> Group LLC - Case # 19-11911-shl<br />
BID QUALIFICATION DEADLINE:<br />
Monday, August 10, 2020 before 12:00 Noon<br />
• Please See <strong>Sale</strong>s Procedures for Details<br />
AUCTION LOCATION:<br />
• Online and Phone Bidding available for pre-qualified<br />
buyers<br />
TERMS & CONDITIONS OF SALE/SALES PROCEDURES:<br />
• Property will be sold free and clear of all monetary liens. In order to register<br />
to bid, all prospective bidders must present a bank check in the amount<br />
of $5,000,000 made payable to “Silverman Acampora LLP Attorney Escrow<br />
IOLA Account”. Within 48 hours following the auction, Successful Bidder<br />
must post a deposit in the total amount of 10% of the high bid. Please<br />
download the complete <strong>Sale</strong>s Procedures<br />
14<br />
Viewings: Available by Appointment Upon Request.<br />
15
APARTMENTS<br />
16<br />
17
18<br />
19
20<br />
21
22<br />
23
24<br />
25
26<br />
27
28<br />
29
ROOF / VIEWS<br />
30<br />
31
32<br />
33
BASEMENT / MECHANICALS<br />
34<br />
35
36<br />
37
SPA: GROUND FLOOR &<br />
BELOW GRADE<br />
38<br />
39
40<br />
41
42<br />
43
AREA OVERVIEW<br />
44<br />
45
PROPERTY SPECIFICS<br />
RETAIL MAP<br />
AREA OVERVIEW<br />
Lenox Hill is located right near Central Park, and retains characteristics of<br />
both the Upper East Side and Midtown East. Luxury apartment buildings<br />
stand next to elegant townhouses, mixing old and new, offering plenty of<br />
views of the East River. The area is often filled with college students from<br />
nearby Hunter College and Rockefeller University, and professionals from<br />
one of the country’s best medical institutions, Lenox Hill Hospital. The<br />
constant demand for real estate in this area has led to the building of new<br />
developments and high-rises.<br />
Lenox Hill offers easy access to the Upper East Side to the north and<br />
Midtown East to the south. The presence of upscale restaurants, boutiques,<br />
hotels, and art galleries are guaranteed to offer a wide range of options for<br />
residents, solidifying its status as a top east side location.<br />
Restaurants & Bars<br />
Serendipity 3<br />
Atami<br />
Scalinatella<br />
The Jeffrey Craft Beer & Bites<br />
Treadwell Park<br />
Club A Steakhouse<br />
Ravagh<br />
Moti Mahal Delux<br />
Lunetta Pizza<br />
16 Handles<br />
Maya<br />
Primal Cut Steakhouse<br />
Shopping<br />
Bloomingdale’s<br />
City Hops<br />
Bed Bath & Beyond<br />
buybuy Baby<br />
JackRabbit<br />
LUSH<br />
46<br />
47
PROPERTY SPECIFICS<br />
TRANSIT MAP<br />
AREA OVERVIEW<br />
The subject property is located in Lenox Hill within the borough of Manhattan<br />
in <strong>New</strong> <strong>York</strong> City. The neighborhood is named for the hill that “stood at<br />
what became 70th <strong>Street</strong> and Park Avenue. The name “Lenox” is that of<br />
the immigrant Scottish merchant Robert Lenox (1759-1839) who owned<br />
about 30 acres of land “at the five milestone”, reaching from 5th Avenue<br />
to 4th Avenue and from East 74th <strong>Street</strong> to 68th <strong>Street</strong>. For the sum of<br />
$6,420 ($103,000 in current dollar terms) he had purchased a first set of<br />
three parcels in 1818 at an auction held at the Tontine Coffee House of<br />
mortgaged premises of Archibald Gracie, in order to protect Gracie’s heirs<br />
from foreclosure, as he was executor of Gracie’s estate. Several months later<br />
he purchased three further parcels, extending his property north to 74th<br />
<strong>Street</strong>. According to one source, “Thereafter these two tracts were known<br />
as the ‘Lenox Farm.’” The tenant farmhouse stood on the rise of ground<br />
between Fifth and Madison avenues and 70th and 71st <strong>Street</strong>s, which would<br />
have been the hill, if the property had ever been called “Lenox Hill”. The<br />
railroad right-of-way of the <strong>New</strong> <strong>York</strong> & Harlem Railroad passed along the<br />
east boundary of the property.<br />
Robert Lenox’s son James Lenox divided most of the farm into blocks of<br />
building lots and sold them during the 1860s and 1870s. He also donated land<br />
for the Union Theological Seminary along the railroad right-of-way between<br />
69th and 70th <strong>Street</strong>s, and just north of it a full square block between Madison<br />
and Fourth Avenue, 70th and 71st streets, for the Presbyterian Hospital. He<br />
built the Lenox Library on a full block front of Fifth Avenue, now the site of<br />
the Frick Collection.<br />
TRANSPORTATION<br />
Public Transportation is available near the subject property.<br />
2 Blocks to MTA Lexington Ave-63rd St Station: F, M, Q, R Subway<br />
3 Blocks to MTA 59th St-Lexington Ave Station: 4, 5, 6 Subway<br />
1 Block to MTA M15, Q60, Q101 Bus Lines<br />
48<br />
49
AMENITIES MAP<br />
PLOT MAP<br />
50<br />
51
ZONING: R8B DISTRICT WITH C2-5 OVERLAY<br />
TAX MAP<br />
52<br />
53
54<br />
55
FOR MORE INFORMATION OR TO SET UP A VIEWING, PLEASE CONTACT<br />
THE CORBIN GROUP AT ROSEWOOD REALTY:<br />
Greg Corbin<br />
President, <strong>Bankruptcy</strong> and Restructuring<br />
Direct: 212.359.9904<br />
Cell: 917.406.0406<br />
greg@rosewoodrg.com<br />
Aaron Kline<br />
Director<br />
Direct: 212.359.9930<br />
Cell: 914.482.4635<br />
aaron.kline@rosewoodrg.com<br />
Brandon Serota<br />
Associate<br />
Direct: 212.359.9928<br />
Cell: 516.233.5293<br />
brandon@rosewoodrg.com<br />
Chaya Milworn<br />
Associate<br />
Direct: 212.359.9936<br />
Cell: 917.804.7458<br />
chaya@rosewoodrg.com<br />
Elliot Haft<br />
Associate<br />
Direct: 212.359.9925<br />
Cell: 516.509.1943<br />
elliot@rosewoodrg.com<br />
Disclaimer: This is a confidential brochure (the “Brochure”) intended solely for your limited use and benefit in determining whether you desire to<br />
express any further interest in the proposed sale of <strong>305</strong> E <strong>61st</strong> <strong>Street</strong>, <strong>New</strong> <strong>York</strong>, <strong>NY</strong> (the “Property”). The information contained herein, including<br />
any pro forma income and expense information (collectively, the “Information”) is based upon assumption and projections and has been compiled<br />
or modeled from sources we consider reliable and is based on the best available information at the time the brochure was issued. However, the<br />
Information is subject to change and is not guaranteed as to completeness or accuracy. While we have no reason to believe that the Information set<br />
forth in this brochure, underwriting, cash flows, valuation and other financial information (or any Information that is subsequently provided or made<br />
available to you) contains any material inaccuracies, no representations or warranties, express or implied, are made with respect to the accuracy or<br />
completeness of the Information. Independent estimates of pro forma income and expenses should be developed before any decision is made on<br />
whether to invest in the property. Summaries of any documents are not intended to be comprehensive or all-inclusive, but rather only outline some of<br />
the provisions contained therein and are qualified in their entirety by the actual document to which they relate. You understand that the Information<br />
is confidential and is furnished solely for the purpose of your review in connection with a potential investment in the property. You further understand<br />
that the Information is not to be used for any other purpose or made available to any other person without the express written consent of Rosewood<br />
Realty 56 Group. This offering is subject to prior placement and withdrawal, cancellation or modification without notice.


