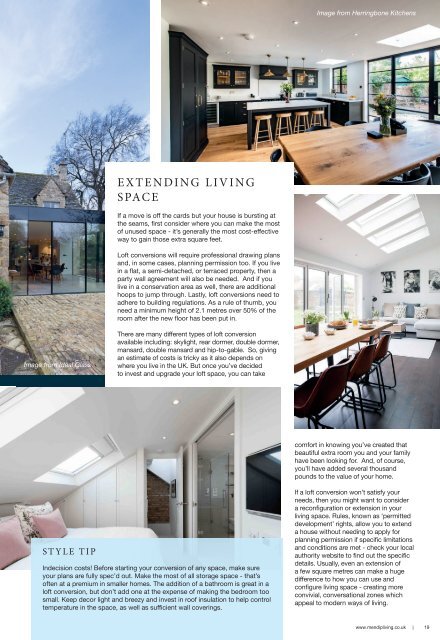Mendip Living Aug - Sep 2020
Our first issue back from lockdown, this edition is a celebration of local business resuming once more. We've got great recipes, fantastic home inspiration and lots of reflection on life after lockdown.
Our first issue back from lockdown, this edition is a celebration of local business resuming once more. We've got great recipes, fantastic home inspiration and lots of reflection on life after lockdown.
You also want an ePaper? Increase the reach of your titles
YUMPU automatically turns print PDFs into web optimized ePapers that Google loves.
Image from Herringbone Kitchens<br />
EXTENDING LIVING<br />
SPACE<br />
If a move is off the cards but your house is bursting at<br />
the seams, first consider where you can make the most<br />
of unused space - it’s generally the most cost-effective<br />
way to gain those extra square feet.<br />
Loft conversions will require professional drawing plans<br />
and, in some cases, planning permission too. If you live<br />
in a flat, a semi-detached, or terraced property, then a<br />
party wall agreement will also be needed. And if you<br />
live in a conservation area as well, there are additional<br />
hoops to jump through. Lastly, loft conversions need to<br />
adhere to building regulations. As a rule of thumb, you<br />
need a minimum height of 2.1 metres over 50% of the<br />
room after the new floor has been put in.<br />
Image from Ideal Glass<br />
There are many different types of loft conversion<br />
available including: skylight, rear dormer, double dormer,<br />
mansard, double mansard and hip-to-gable. So, giving<br />
an estimate of costs is tricky as it also depends on<br />
where you live in the UK. But once you’ve decided<br />
to invest and upgrade your loft space, you can take<br />
comfort in knowing you’ve created that<br />
beautiful extra room you and your family<br />
have been looking for. And, of course,<br />
you’ll have added several thousand<br />
pounds to the value of your home.<br />
STYLE TIP<br />
Indecision costs! Before starting your conversion of any space, make sure<br />
your plans are fully spec’d out. Make the most of all storage space - that’s<br />
often at a premium in smaller homes. The addition of a bathroom is great in a<br />
loft conversion, but don’t add one at the expense of making the bedroom too<br />
small. Keep decor light and breezy and invest in roof insulation to help control<br />
temperature in the space, as well as sufficient wall coverings.<br />
If a loft conversion won’t satisfy your<br />
needs, then you might want to consider<br />
a reconfiguration or extension in your<br />
living space. Rules, known as ‘permitted<br />
development’ rights, allow you to extend<br />
a house without needing to apply for<br />
planning permission if specific limitations<br />
and conditions are met - check your local<br />
authority website to find out the specific<br />
details. Usually, even an extension of<br />
a few square metres can make a huge<br />
difference to how you can use and<br />
configure living space - creating more<br />
convivial, conversational zones which<br />
appeal to modern ways of living.<br />
www.mendipliving.co.uk | 19


















