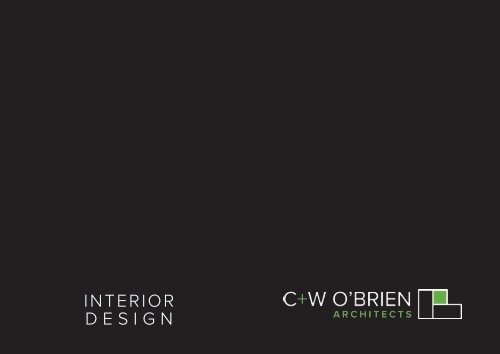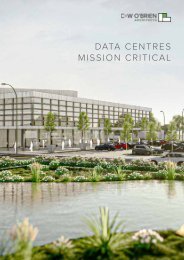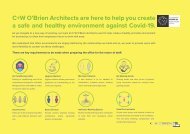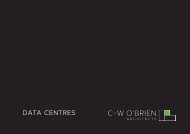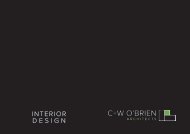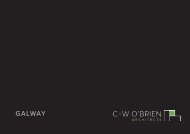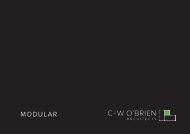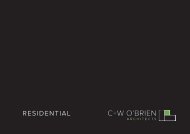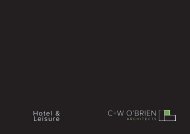C+W O'Brien - Interior Design
You also want an ePaper? Increase the reach of your titles
YUMPU automatically turns print PDFs into web optimized ePapers that Google loves.
INTERIOR<br />
DESIGN
OUR JOURNEY<br />
We are Ireland’s leading award-winning interior design and<br />
architectural practice. Our commitment to delivering design<br />
driven architectural solutions is reflected in our people, vision<br />
and experience to ensure we provide value by design.<br />
Established in 1997 we stand out as one of the few architectural<br />
practices with the experience to take on large and complex<br />
projects from inception to completion. We offer the vision to<br />
design world-class schemes combined with the technical and<br />
commercial skills required to deliver projects on time and within<br />
budget.<br />
With an outstanding team we have experts in architecture,<br />
interior design, 3D animation and construction to make sure that<br />
we provide added value for our clients.<br />
Our team, vision and constant client-centric approach, has<br />
won the trust of an extensive network of leading local, regional<br />
and multinational companies and developers operating across<br />
Europe. With offices in Dublin, Cork, Galway and across the UK,<br />
we have a wide network of associated architectural practices<br />
across Europe and Asia.
OUR TEAM<br />
“Combining knowledge, experience and creativity into vision and value.”<br />
<strong>C+W</strong> O’Brien Architects’ main goal is to offer<br />
the vision and value by design, combined<br />
with technical and commercial skills. One of<br />
our biggest strengths is our multi-disciplinary<br />
team. We are constantly investing in high<br />
calibre staff, training and technology.<br />
We are a registered architectural practice<br />
with the RIAI and with offices in Dublin, Cork,<br />
Galway and across the UK, we are currently<br />
listed within the Architects’ Journal Top 100<br />
practices, a position which we have held for<br />
a number of years.<br />
We have experts in architecture, interior<br />
design, 3D animation, construction, BIM<br />
and design to make sure that our client<br />
becomes part of the project and that we<br />
provide added value for our clients.<br />
Our design team examines the brief and<br />
looks for efficiencies whilst developing<br />
buildings that create a positive impact.<br />
<strong>C+W</strong> O’Brien Architects talented team do<br />
whatever they can so that their clients get<br />
the best-designed result, on time and within<br />
budget.<br />
We actively promote staff training programs<br />
and are constantly encouraging the team<br />
to continue with their education and<br />
professional development. This helps us to<br />
stay at the forefront of the latest trends and<br />
up to date with the most recent information.<br />
For these reasons, <strong>C+W</strong> O’Brien Architects<br />
uses the most contemporary ideas within<br />
a continuous and evolving industry, using<br />
leading-edge software technology in<br />
design.
OUR SERVICES<br />
ARCHITECTURE<br />
• Planning<br />
• Concept <strong>Design</strong><br />
• Construction design<br />
• Construction detailing<br />
• Contract<br />
administration<br />
INTERIOR DESIGN<br />
• Concept <strong>Design</strong><br />
• Brand Integration<br />
• Human Ergonomics<br />
• Architectural<br />
Eloquence<br />
MASTER PLANNING<br />
& URBAN DESIGN<br />
• Unlocking site<br />
potential<br />
• Socially developed<br />
solutions<br />
• Future development<br />
OTHER<br />
• BIM<br />
• Sustainability<br />
• Conservation<br />
• Project Management
OUR LOCATIONS<br />
6,500+<br />
RESIDENTIAL UNITS<br />
75,000+<br />
SQ. MTS. OFFICE SPACE<br />
2,000+<br />
HOTEL ROOMS<br />
2,500+<br />
STUDENT UNITS<br />
<strong>C+W</strong> O’Brien Architects<br />
provides services<br />
to regional and<br />
international clients.<br />
In <strong>C+W</strong> O’Brien Architects we are proud to see<br />
the continuous growth of the company. Together<br />
with our partners around the world, we continue<br />
to provide design solutions to the needs of our<br />
clients, through the offering of quality services,<br />
we have helped our clients to accomplish their<br />
goals no matter the location.
INTERIOR DESIGN<br />
“Even a brick wants to be something” (Louis Kahn).<br />
At <strong>C+W</strong> O’Brien Architects, our <strong>Interior</strong> <strong>Design</strong> team<br />
endeavours to create exciting and inspiring environments<br />
that express our clients’ values and commercial objectives.<br />
We aim to push the boundaries.<br />
We manage the entire design and construction process<br />
to achieve maximum potential. <strong>C+W</strong> O’Brien Architects<br />
focuses on producing design solutions that contribute<br />
to the built environment and urban fabric, with a lifelong<br />
appeal and functionality for future generations.<br />
We develop premium solutions that incorporate a<br />
sustainable and viable approach to the built environment.<br />
We deliver customer-focused experiences that incorporate<br />
the design, functional and operational requirements of our<br />
clients.<br />
We have a dedicated interior design team with a focus on<br />
design-led priorities, incorporating both brief and budget<br />
and offering our visions through the use of sample boards<br />
and 3D imagery.<br />
The versatility of our projects gives us the opportunity to<br />
work in a wide range of sectors and to expand into new<br />
markets.<br />
Our interior design team also have experience working on<br />
the interiors of conservation projects, taking particular care<br />
to preserve the natural and existing elements of building<br />
by applying an organic approach.<br />
At <strong>C+W</strong> O’Brien, we understand the importance of beauty.
Introduction | Our Approach<br />
Introduction | Importance of a Co-Ordinated <strong>Design</strong> Team<br />
Our Approach<br />
Transforming a building internally is a skilled<br />
process requiring a clear understanding of<br />
the needs and requirements of the client.<br />
We hold the practical knowledge and<br />
aptitude to deliver projects on time and<br />
on budget, while creating a flexible and<br />
stimulating environment to encourage<br />
good working relationships and integration.<br />
Our creative approach is saluted by<br />
clients and our in-house graphics team<br />
and visualisers often assist clients<br />
in understanding the end result by<br />
the use of ‘fly through’ animations.<br />
Successful interior environments are<br />
those developed around the needs of<br />
the client, employees and their clients.<br />
It is important to understand the day-today<br />
operations of a hotel, how they work<br />
and how the guests will interact with one<br />
another in order to create a welcoming<br />
environment which is appropriate,<br />
efficient and facilitates everyone’s needs.<br />
Building on Brand<br />
At <strong>C+W</strong> O’Brien Architects, we understand the importance of company culture and branding. We are committed to working with<br />
our clients to harness their brand identity to create spaces that enhance the company culture and highlight what makes them<br />
unique.<br />
Visual Guidelines<br />
Logo<br />
Company Culture<br />
Research<br />
<strong>Interior</strong><br />
Branding<br />
Colour<br />
Lighting<br />
Materials<br />
<strong>Design</strong> Co-ordination<br />
Multi-disciplinary Team<br />
At <strong>C+W</strong> O’Brien Architects, design<br />
co-ordination is vital step in efficient<br />
working, and so, every opportunity<br />
to streamline and ease this process<br />
is taken by our team for our client<br />
and the design teams involved.<br />
Building Information Management<br />
can greatly enhance a project,<br />
through the use of a single-central<br />
model file. At CWO, we have tried<br />
and tested the integration of BIM<br />
processes into previous hotel<br />
projects and have seen the benefits<br />
that can be achieved through the<br />
use of point cloud surveys and<br />
central models, especially in relation<br />
to projects where conservation<br />
plays a key role.<br />
Appointing <strong>C+W</strong> O’Brien Architects<br />
as both the Architectural Consultant<br />
and the <strong>Interior</strong> <strong>Design</strong> Consultant<br />
results in this experience,<br />
knowledge and process being<br />
shared between the two disciplines<br />
simultaneously. There are also a<br />
number of other possible benefits<br />
that can be achieved for the overall<br />
development, Such as the following:<br />
• <strong>C+W</strong> O’Brien Architects<br />
contain a vast knowledge of<br />
the proposed scheme as the<br />
principle designers for the ongoing<br />
planning application. As<br />
a result of this the typical ‘catchup’<br />
time for a new consultant to<br />
become familiar with the job is<br />
greatly reduced.<br />
• Both the architectural and<br />
interiors team will be working<br />
side by side resulting in a<br />
more fluid and immediate coordination<br />
/ development of the<br />
design on both fronts, rather<br />
than primarily at dedicated<br />
coordination meetings.<br />
• With in-house improved coordination,<br />
it is often possible to<br />
reduce elements of the project<br />
programme.<br />
• The improved and continuous<br />
co-ordination between the<br />
side-by-side disciplines can aid<br />
in reducing the risk of on-site<br />
complications etc.<br />
ARCHITECTURE<br />
LANDSCAPE<br />
Greater Co-<br />
Ordination<br />
between the major<br />
disciplines as a<br />
‘Single Consultant’<br />
INTERIOR DESIGN<br />
CENTRAL MODEL<br />
FIRE SAFETY<br />
STRUCTURAL<br />
ENGINEERS<br />
MECHANICAL &<br />
ELECTRICAL
<strong>Interior</strong> <strong>Design</strong><br />
Site Analysis<br />
SERVICES<br />
<strong>Interior</strong> test fit and space planning<br />
<strong>Design</strong> Concept and Presentation<br />
Detail <strong>Design</strong><br />
Project Management<br />
Budget Distribution
Office<br />
Retail<br />
SECTORS<br />
Co-Living<br />
Hotel & Leisure<br />
Food & Beverage<br />
Student Accommodation<br />
Build-To-Rent (BTR)/ Private-Rented-Sector (PRS)
GOSHAWK HQ DUBLIN<br />
Office: Aircraft Leasing Company<br />
Located in the newly constructed no. 1<br />
Molesworth Street office building, the project<br />
consists of the interior design and management<br />
of the top floor of the building.<br />
Office fit-out with reception space, four<br />
external meeting rooms, nine internal meeting<br />
rooms, open space consisting of eighty. sitstand<br />
desks, casual space, interactive space,<br />
multi-functioning auditorium space, canteen,<br />
wellness room and changing rooms.
Xsellco<br />
Office: eCommerce Software<br />
Located in a large complex office building,<br />
Haddington Buildings, we were in charge of<br />
the <strong>Interior</strong> <strong>Design</strong> and fit-out of one floor of<br />
the building.<br />
We developed a concept design that was<br />
both modern and functional, improving the<br />
office workspace and making it comfortable<br />
and flexible for future needs. The proposal of<br />
a colour scheme and aesthetic style relates to<br />
the client’s brand and inspires their employees<br />
to have a creative and collaborative working<br />
style.
EA GAMES<br />
Office: Video Game Company<br />
EA’s state of the art office and customer<br />
support facility is situated just five minutes<br />
from the heart of Galway city centre.<br />
We designed a responsive office environment<br />
which reflects the company’s brand and work<br />
ethic. Providing a working environment which<br />
is conductive to the development of staff and<br />
customer needs.
BUILD TO RENT<br />
Providing innovative and socially relevant<br />
concepts for the BTR/PRS model. <strong>C+W</strong> O’Brien<br />
has developed concepts that are respectful<br />
of the local needs of the occupants, providing<br />
up-to-date and relevant facilities.<br />
This concept explores living space with<br />
shared elements and a sense of luxury that is<br />
desirable for a young professional.<br />
At <strong>C+W</strong> O’Brien we have a wealth of experience<br />
in both traditional and modular BTR/PRS<br />
projects.
HEYDAY STUDENT<br />
ACCOMMODATION<br />
Residential: Student Housing<br />
Heyday is a new youth brand for accommodation<br />
aimed at a discerning client with quality, urban<br />
living and environment at its centre.<br />
Having successfully developed the concept with<br />
<strong>C+W</strong> O’Brien Architects, Heyday is expected to roll<br />
out across multiple locations throughout Ireland.<br />
This concept raises the bar in terms of quality of<br />
fit-out & living experience.
DONNYBROOK HOTEL<br />
Hospitality: 5* Hotel<br />
This project provided all associated ancillary<br />
services required on a site for a Hotel,<br />
protecting the structure within the Donnybrook<br />
area of Dublin City Centre environs.<br />
We utilised the protected gardens to create<br />
an oasis development within the urban city to<br />
create an offer of a high-end escape for rest<br />
and luxury.
LIBERTY CAFÉ<br />
Hospitality: Food & Beverage<br />
This project is a design for an independently<br />
run community café concept for The Liberties<br />
in Dublin.<br />
Liberty Cafés primary focus is on quality<br />
of coffee, community space and shared<br />
environment.<br />
A mix of high-end materials and design meets<br />
an earthy design language which allows for<br />
comfort and relaxation in an environment that<br />
feels sophisticated and mature.
WATERLOO BAR<br />
Hospitality: Food & Beverage<br />
The Waterloo Pub undertook a refurbishment<br />
and extension of an existing small traditional<br />
city centre pub.<br />
<strong>C+W</strong> O’Brien Architects used contemporary<br />
furniture and fittings combined with traditional<br />
oak detailing and craftsmanship to create a<br />
timeless classic interior.
GYM & LEISURE<br />
Hospitality: Fitness & Leisure<br />
With the ability to adapt to a variety of usage<br />
needs, <strong>C+W</strong> O’Brien Architects has worked on<br />
a range of fitness and leisure facilities.<br />
With clever use of design techniques, we<br />
can deliver a variety of facilities based on our<br />
client’s requirements.
References<br />
Contact Us<br />
Arthur O’Brien<br />
Managing Director<br />
Nicola Kelly<br />
Senior <strong>Interior</strong> <strong>Design</strong>er<br />
1 Sarsfield Quay<br />
1 Sarsfield Quay<br />
Arbour Hill<br />
Arbour Hill<br />
Dublin 7<br />
Dublin 7<br />
e: aobrien@cwoarchitects.ie<br />
e: nkelly@cwoarchitects.ie<br />
m: 086 242 0006<br />
m: 086 796 7406<br />
t: 01 518 0170<br />
t: 01 518 0170<br />
www.cwoarchitects.ie<br />
www.cwoarchitects.ie
WWW.CWOARCHITECTS.IE


