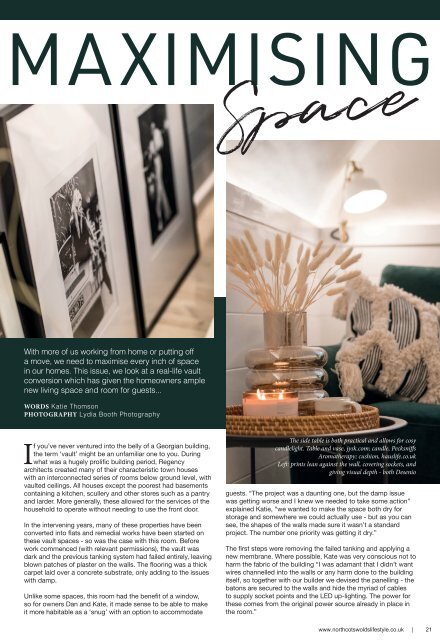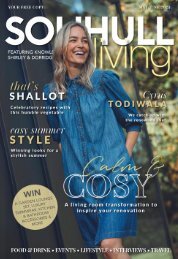Cotswolds Lifestyle Jan - Feb 2021
Our first issue of 2021 - we are celebrating the good things COVID has brought - an appreciation of local businesses, a better sense of community, and more time to work on our homes. We have a real-life room transformation, plus the usual dose of recipes and interviews.
Our first issue of 2021 - we are celebrating the good things COVID has brought - an appreciation of local businesses, a better sense of community, and more time to work on our homes. We have a real-life room transformation, plus the usual dose of recipes and interviews.
Create successful ePaper yourself
Turn your PDF publications into a flip-book with our unique Google optimized e-Paper software.
MAXIMISING<br />
Space<br />
With more of us working from home or putting off<br />
a move, we need to maximise every inch of space<br />
in our homes. This issue, we look at a real-life vault<br />
conversion which has given the homeowners ample<br />
new living space and room for guests...<br />
WORDS Katie Thomson<br />
PHOTOGRAPHY Lydia Booth Photography<br />
I<br />
f you’ve never ventured into the belly of a Georgian building,<br />
the term ‘vault’ might be an unfamiliar one to you. During<br />
what was a hugely prolific building period, Regency<br />
architects created many of their characteristic town houses<br />
with an interconnected series of rooms below ground level, with<br />
vaulted ceilings. All houses except the poorest had basements<br />
containing a kitchen, scullery and other stores such as a pantry<br />
and larder. More generally, these allowed for the services of the<br />
household to operate without needing to use the front door.<br />
In the intervening years, many of these properties have been<br />
converted into flats and remedial works have been started on<br />
these vault spaces - so was the case with this room. Before<br />
work commenced (with relevant permissions), the vault was<br />
dark and the previous tanking system had failed entirely, leaving<br />
blown patches of plaster on the walls. The flooring was a thick<br />
carpet laid over a concrete substrate, only adding to the issues<br />
with damp.<br />
Unlike some spaces, this room had the benefit of a window,<br />
so for owners Dan and Kate, it made sense to be able to make<br />
it more habitable as a ‘snug’ with an option to accommodate<br />
The side table is both practical and allows for cosy<br />
candlelight. Table and vase, jysk.com; candle, Pecksniffs<br />
Aromatherapy; cushion, hauslife.co.uk<br />
Left: prints lean against the wall, covering sockets, and<br />
giving visual depth - both Desenio<br />
guests. “The project was a daunting one, but the damp issue<br />
was getting worse and I knew we needed to take some action”<br />
explained Katie, “we wanted to make the space both dry for<br />
storage and somewhere we could actually use - but as you can<br />
see, the shapes of the walls made sure it wasn’t a standard<br />
project. The number one priority was getting it dry.”<br />
The first steps were removing the failed tanking and applying a<br />
new membrane. Where possible, Kate was very conscious not to<br />
harm the fabric of the building “I was adamant that I didn’t want<br />
wires channelled into the walls or any harm done to the building<br />
itself, so together with our builder we devised the panelling - the<br />
batons are secured to the walls and hide the myriad of cables<br />
to supply socket points and the LED up-lighting. The power for<br />
these comes from the original power source already in place in<br />
the room.”<br />
www.northcotswoldslifestyle.co.uk | 21


















