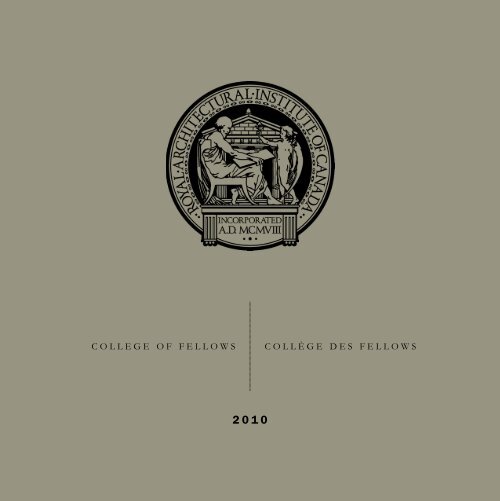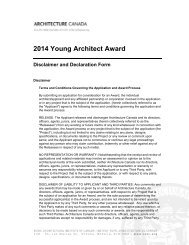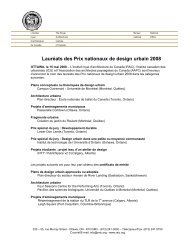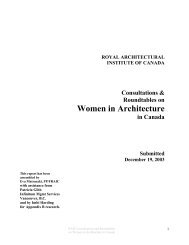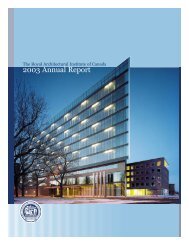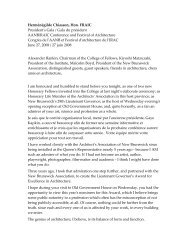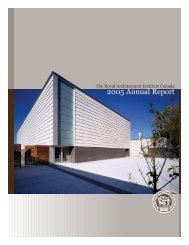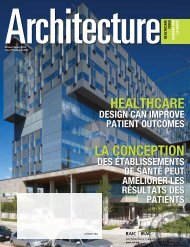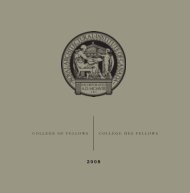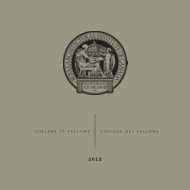2010 Fellows - Royal Architectural Institute of Canada
2010 Fellows - Royal Architectural Institute of Canada
2010 Fellows - Royal Architectural Institute of Canada
You also want an ePaper? Increase the reach of your titles
YUMPU automatically turns print PDFs into web optimized ePapers that Google loves.
C O L L E G E O F F E L L O W S C O L L È G E D E S F E L L O W S<br />
2 0 1 0
Honorary <strong>Fellows</strong> – Hon. FRAIC, <strong>2010</strong><br />
<strong>Fellows</strong> honoraires – Hon. FIRAC, <strong>2010</strong><br />
Manfredi Nicoletti<br />
Christian Ouellet<br />
Sunand Prasad
Honorary Fellow<br />
Manfredi Nicoletti<br />
Manfredi Nicoletti, Master in Architecture M.I.T., USA, recently appointed<br />
“Commandeur de l’Ordre des Arts et des Lettres” by the French Government;<br />
Emeritus Pr<strong>of</strong>essor at the Rome University “La Sapienza”; Honorary Fellow <strong>of</strong> the<br />
American <strong>Institute</strong> <strong>of</strong> Architects; Vice President <strong>of</strong> the International Academy <strong>of</strong><br />
Architecture; Member <strong>of</strong> the Academy <strong>of</strong> Russia, the International Academy <strong>of</strong><br />
Moscow and the Architecture Academy <strong>of</strong> France.<br />
Collaboration with Walter Gropius, Minorou Yamasaki and P.L. Nervi, Manfredi<br />
Nicoletti is a pioneer in Megastructures and in Bioclimatic Urban and <strong>Architectural</strong><br />
Design; Expert in <strong>Architectural</strong> Ecology for the Italian Government and the<br />
European Community, member <strong>of</strong> the Italian <strong>Institute</strong> <strong>of</strong> Bioclimatic Architecture<br />
(ENEA), <strong>of</strong> Eurosolar, and <strong>of</strong> PLEA (Passive and Low Energy Association); he<br />
received the International Award <strong>of</strong> WREN (World Renewable Energy Network).<br />
Among the many projects built and on the process <strong>of</strong> being built: the Kazakhstan<br />
Central Concert Hall for 3500 seats, Astana; the Nigeria National Complex and<br />
the Millennium Park in Abuja; the Halls <strong>of</strong> Justice <strong>of</strong> Arezzo, Rome, Lecce,<br />
Campobasso, and Reggio Calabria; The G8 Conference Centre, Palazzo Marini,<br />
Rome; the Palermo Sport Palace; the University Campus <strong>of</strong> Udine; the Agrigento<br />
General Hospital; the Tropical Butterfly Greenhouse in Catania; the Putrajaya<br />
Waterfront development in Kuala Lumpur.<br />
Among the many International Competitions awards received: the Museum <strong>of</strong><br />
Modern Art in Warsaw, Poland; the Acropolis Museum, Athens; the Taiwan<br />
Centres for Disease Control Complex, Taipei; the Yeosu Expo pavilion, South<br />
Korea; the Bibliotheca Alexandrina, Egypt; the Cardiff Bay Opera House, UK.<br />
18
Fellow honoraire<br />
Christian Ouellet<br />
Après vingt ans de pratique traditionnelle de l’architecture, Monsieur Christian<br />
Ouellet fait des études supérieures en Angleterre et devient, en 1973, pr<strong>of</strong>esseur à<br />
plein temps à l’école d’architecture de l’Université de Montréal. C’est alors qu’il se<br />
consacre à la recherche et au développement dans les domaines des énergies<br />
alternatives, de l’efficacité énergétique, de l’écologie du bâtiment et de<br />
l’environnement intérieur.<br />
Il fonde l’institut de recherche GRACE en 1983 et, en tant que spécialiste en<br />
techniques de solaire passif, il réalise de nombreux bâtiments institutionnels,<br />
commerciaux et résidentiels. Depuis 1990, il consacre ses efforts à l’approche<br />
bioclimatique et au bâtiment vert dépourvu de matériaux toxiques.<br />
Délégué du gouvernement canadien pour l’architecture solaire au sommet de Rio<br />
de Janeiro en 1998, M. Ouellet a aussi été le seul canadien parmi les fondateurs du<br />
premier Green Building Council au Colorado en 1995. Il a participé à de nombreux<br />
congrès au <strong>Canada</strong>, aux États-Unis, en Europe et au Mexique. Il a organisé plusieurs<br />
congrès au <strong>Canada</strong> sur les énergies alternatives et l’architecture, particulièrement<br />
pour AQME, SESCI et l’Association Solaire du Québec dont il est c<strong>of</strong>ondateur.<br />
Député fédéral dans la circonscription de Brome-Missisquoi depuis 2006, il s’est<br />
vu confier par le parti le rôle de porte-parole en matière de logement social et de<br />
porte-parole adjoint en matière de ressources naturelles, d’environnement et de<br />
développement durable. Il participe à plusieurs missions pour le gouvernement<br />
canadien notamment pour les énergies renouvelables, à l’Asia-Pacific Parliamentarian<br />
Group en Nouvelle-Zélande et au Japon. Il a été aussi délégué au G8 (énergie) à<br />
Berlin de même qu’accompagnateur du ministre des Ressources naturelles au G8 du<br />
Japon en 2008.<br />
Monsieur Christian Ouellet a consacré sa vie pr<strong>of</strong>essionnelle à la promotion de<br />
l’énergie renouvelable et du développement durable. Il est avant tout un homme<br />
généreux qui a le courage de ses opinions et qui n’hésite pas à faire valoir celles-ci<br />
pour le bien de ses concitoyens et l’avancement de l’architecture.<br />
19
Honorary Fellow<br />
Sunand Prasad<br />
Sunand Prasad, architect, is a founding partner <strong>of</strong> the highly regarded architectural<br />
practice Penoyre & Prasad and was President <strong>of</strong> the <strong>Royal</strong> <strong>Institute</strong> <strong>of</strong> British<br />
Architects (RIBA) 2007-2009. He led the RIBA to engage strongly with Climate<br />
Change across all its activities and was named as one <strong>of</strong> the most influential<br />
environmentalists in the UK.<br />
He has played a central role in the design and delivery <strong>of</strong> Penoyre & Prasad’s 300<br />
plus projects, guiding the philosophy and the implementation <strong>of</strong> designs resulting in<br />
more than 60 awards. His experience encompasses education, healthcare, housing,<br />
the arts, commercial development, sustainable design and master planning, which<br />
he has summarised in the essays in “Tranformations: The Architecture <strong>of</strong> Penoyre<br />
& Prasad” published in 2007. A founder commissioner for the Commission for the<br />
Built Environment (CABE) from 1999-2006, he launched its highly regarded<br />
Enabling Programme and later led its work on Skills. He is currently one <strong>of</strong> the<br />
London Mayors Design Advisors.<br />
He studied at the University <strong>of</strong> Cambridge, The <strong>Architectural</strong> Association and the<br />
<strong>Royal</strong> College <strong>of</strong> Art and continues to teach, lecture, broadcast and write<br />
extensively on architecture and the built environment.<br />
20
<strong>Fellows</strong> – FRAIC, <strong>2010</strong><br />
<strong>Fellows</strong> – FIRAC, <strong>2010</strong><br />
A. Silvio Baldassarra<br />
Michael Paul Barnes<br />
Ronji Borooah<br />
Ricardo L. Castro<br />
Ian F. Chodik<strong>of</strong>f<br />
Alan R. Collyer<br />
Régis Côté<br />
Brian L. Curtner<br />
John H. Daniels<br />
Renée Daoust<br />
Lawrence Dressel<br />
Tarek El-Khatib<br />
Ian Ellingham<br />
Alan Mark Endall<br />
Walter George Francl-Uchatius<br />
Éric Gauthier<br />
Edward Hercun<br />
Robert Lacoste<br />
Gordon E. Lorimer<br />
H. Stanley Loten<br />
Ian MacDonald<br />
Karen Marler<br />
David Gordon Mitchell<br />
William P. Nankivell<br />
Eugene Pieczonka<br />
Marco L. Polo<br />
Daryl Procinsky<br />
Bryce Rositch<br />
John Shnier<br />
Michael David Spaziani<br />
James N. Taggart
A. Silvio Baldassarra<br />
Silvio started his career with Joseph Bogdan Associates for summer employment,<br />
while at the University <strong>of</strong> Toronto and continued after graduation in 1976, until<br />
1986. His first project was the College Park Redevelopment, at the time one <strong>of</strong> the<br />
largest projects in Toronto. Silvio became an associate <strong>of</strong> the firm and was Project<br />
Architect <strong>of</strong> some <strong>of</strong> the firm’s significant projects, concluding with Old Hyde Park<br />
Village, a new mixed use development in Tampa, Florida.<br />
Silvio then joined NORR as Project Manager in 1986 and was responsible for the<br />
retractable ro<strong>of</strong> <strong>of</strong> Rogers Centre (formerly Sky Dome). Silvio also developed<br />
aviation experience on Terminal 2 for Air <strong>Canada</strong> at Toronto Pearson International<br />
Airport. In addition, Silvio was instrumental in the management and design <strong>of</strong> large<br />
courthouses, including the John Sopinka Courthouse, Pierre Elliott Judicial Building<br />
and the Calgary Courts Centre (the largest Courthouse in <strong>Canada</strong>).<br />
Having contributed over 35 years as a specialist in design and project management<br />
<strong>of</strong> large complex projects, Silvio is today, Executive Vice President <strong>of</strong> NORR.<br />
He has been responsible for leading NORR teams on the firm’s largest projects<br />
including 180 Wellington in Ottawa, the new home for the House <strong>of</strong> Commons<br />
and the Senate <strong>of</strong> <strong>Canada</strong> and the Redevelopment <strong>of</strong> Union Station in downtown<br />
Toronto. Silvio has led the re-establishment <strong>of</strong> NORR as a major Canadian design<br />
firm, winning design competitions such as the Canadian Plaza at the Peace Bridge<br />
and the Waterloo Region Consolidated Courthouse.<br />
22
Michael Paul Barnes<br />
Born in New Zealand, Michael has spent most <strong>of</strong> his life in the North Shore<br />
communities around Vancouver, BC. He received his Bachelor <strong>of</strong> Architecture<br />
from the University <strong>of</strong> British Columbia in 1966.<br />
Michael’s architectural career has been a steady portfolio <strong>of</strong> high quality civic and<br />
public buildings and restoration <strong>of</strong> many historic structures in British Columbia.<br />
Notable projects in which Michael has held a leadership role include the<br />
redevelopment <strong>of</strong> Sinclair Centre (associated with Richard Henriquez), the Emily<br />
Carr <strong>Institute</strong> <strong>of</strong> Art and Design (associated with Patkau Architects), and the First<br />
Nations – Squamish Lil’wat Cultural Centre in Whistler.<br />
An acute interest and expertise in restoration and adaptive reuse <strong>of</strong> buildings has<br />
been a hallmark <strong>of</strong> Michael’s career. Central to this interest is not only upgrading<br />
building technology, but enhancing the environment <strong>of</strong> the building for the benefit<br />
<strong>of</strong> the users. His involvement in the reuse and redevelopment <strong>of</strong> buildings has not<br />
been limited to just older properties; he also led the redevelopment <strong>of</strong> the landmark<br />
Robson Square Provincial Court.<br />
Studies <strong>of</strong> technology and construction methods that Michael has pursued in the<br />
course <strong>of</strong> these projects have been shared widely with pr<strong>of</strong>essional communities<br />
through lectures and articles to the benefit <strong>of</strong> all <strong>of</strong> us.<br />
Michael’s lengthy and successful career demonstrates his deep commitment to<br />
community and history, his altruistic nature and his enduring sense <strong>of</strong> humour.<br />
Michael has been able to share a smile in the most challenging circumstances and<br />
carry on to conclusions satisfactory to all.<br />
23
Ronji Borooah<br />
Ronji Borooah received his B.Arch (Hon., Gold Medal) from the Maharaja<br />
Sayajirao University in India, his M.Arch from the University <strong>of</strong> Illinois and his<br />
MSc (Planning) from the University <strong>of</strong> Toronto. He is a member <strong>of</strong> RAIC, OAA<br />
(past Member <strong>of</strong> Council), CIP, OPPI and APA.<br />
Ronji started as an Architect with Jerome Markson, working on many awardwinning<br />
projects including Market Square, which re-introduced the typology <strong>of</strong><br />
mixed-use, mid-rise perimeter development with street-related retail (G-G,<br />
OAA, and Toronto Urban Design Award); 1070 Queen Street East, Toronto, a<br />
“main street” building (OAA); and the precinct plan for the Bathurst-Spadina<br />
Neighbourhood, Railway Lands, Toronto (OPPI). Through Markson Borooah<br />
Architects, Ronji was part <strong>of</strong> the consulting team for the Regent Park Revitalization<br />
Plan in Toronto (CIP and OPPI Awards <strong>of</strong> Excellence). At Young + Wright<br />
Architects, Ronji was part <strong>of</strong> the consulting team for the Halifax Grand Parade/<br />
Province House Plan (CSLA National Honour Award).<br />
Ronji has participated in continuing education through presentation at the annual<br />
conferences <strong>of</strong> RAIC, OAA, OPPI, CIP and APA. Ronji has been an Adjunct<br />
Pr<strong>of</strong>essor <strong>of</strong> Urban Design at the University <strong>of</strong> Toronto. He was a jury member for<br />
the City <strong>of</strong> Ottawa Urban Design Awards Program, and is a jury member for the<br />
TTC York Spadina Subway Public Art Program.<br />
Ronji’s Pr<strong>of</strong>essional interest is in the integration <strong>of</strong> architecture and urban design in<br />
the planning process. Currently, Ronji is the Town Architect and Head <strong>of</strong> Urban<br />
Design at the Town <strong>of</strong> Markham.<br />
24
Ricardo L. Castro<br />
Pr<strong>of</strong>essor Ricardo L. Castro studied architecture in his native Colombia, completed<br />
graduate studies in the US, and taught at Kansas State and Laval before taking up<br />
his present position at the School <strong>of</strong> Architecture at McGill University in 1982. He<br />
served as director <strong>of</strong> l’Institut de recherche en histoire de l’architecture from 2000<br />
to 2003,<br />
He is an award-winning teacher, well-known for the depth <strong>of</strong> knowledge and<br />
passion with which he engages students at every level <strong>of</strong> the program. His design<br />
teaching and his seminars on criticism and critical writing are legendary, but most<br />
<strong>of</strong> his students would agree that it was his introductory course in architectural<br />
history that shaped their first ideas about architecture.<br />
Castro is also an internationally recognized critic and scholar whose research on<br />
contemporary architecture in the Americas has led to articles and books that<br />
celebrate the work <strong>of</strong> two <strong>of</strong> the 20 th century’s most distinguished architects,<br />
Rogelio Salmona and Arthur Erickson. His work is widely acclaimed in both the<br />
popular and scholarly press for his ability to clarify complex ideas with insight and<br />
intelligence, and almost always with his own photographs, which are stunning.<br />
Ricardo L. Castro’s credentials as a teacher, critic and scholar have been shaped<br />
by four decades <strong>of</strong> inspired, and inspiring, engagement with the discipline. His<br />
contributions to the pr<strong>of</strong>ession and the broader community are revealed in his<br />
own published work, and in the buildings and other creative works <strong>of</strong> the many<br />
hundreds <strong>of</strong> students whose careers he has influenced.<br />
25
Ian F. Chodik<strong>of</strong>f<br />
Ian Chodik<strong>of</strong>f has devoted his career to the promotion <strong>of</strong> architecture in <strong>Canada</strong>.<br />
Through his extensive writing, lectures, teaching, and public forums, his efforts<br />
have not only helped various architectural causes, but have also improved the<br />
public’s understanding <strong>of</strong> an architect’s value to society.<br />
Born in Ottawa, Ian has a background in political science with graduate degrees in<br />
architecture and urban design from the University <strong>of</strong> British Columbia and Harvard<br />
University respectively. Beginning his pr<strong>of</strong>essional career in Singapore, Ian moved<br />
to Toronto in 1997 where he established the Intern Architects Network through<br />
the Toronto Society <strong>of</strong> Architects—a network designed to assist interns negotiate<br />
the difficult process <strong>of</strong> becoming licensed pr<strong>of</strong>essionals.<br />
As the editor <strong>of</strong> Canadian Architect magazine since 2003, Ian has tirelessly continued<br />
his efforts to renew the publication’s content and reputation. This has resulted in<br />
re-energizing the pr<strong>of</strong>ession’s interest in the magazine while drawing further interest<br />
from outside the pr<strong>of</strong>ession and beyond our borders.<br />
Launching an exhibition entitled Fringe Benefits: Cosmopolitan Dynamics <strong>of</strong> a Multicultural<br />
City in 2008, he is currently writing an accompanying book to discuss the effects<br />
<strong>of</strong> multiculturalism on the architecture and urban design <strong>of</strong> Toronto’s evolving<br />
suburbs. On an international scale, Ian continues to conduct research exploring the<br />
aspects <strong>of</strong> transnational migration and its effects on urbanization.<br />
A truly well-rounded spokesman for the pr<strong>of</strong>ession, one cannot emphasize enough<br />
the importance <strong>of</strong> Ian’s desire to broaden his audience beyond architects so that the<br />
general public can learn to appreciate the importance <strong>of</strong> the built environment.<br />
26
Alan R. Collyer<br />
Alan Collyer believes that our surroundings pr<strong>of</strong>oundly impact the quality <strong>of</strong> our<br />
lives and that the environments we create must inspire people to reach their fullest<br />
potential. As a result, his creative process strives for the balance between the poetic<br />
and the pragmatic.<br />
Alan is a principal and design leader in the Calgary studio <strong>of</strong> Cohos Evamy<br />
integratedesign TM . As a LEED ® Accredited Pr<strong>of</strong>essional, he is one <strong>of</strong> the firm’s<br />
biggest champions for sustainable design. He has been the design lead on many <strong>of</strong><br />
Cohos Evamy’s key projects, with sustainable design, urbanism, community<br />
enhancement, functionality, and a pr<strong>of</strong>ound respect for detail as his consistent<br />
priorities. Alan’s experience on a variety <strong>of</strong> high pr<strong>of</strong>ile, creative and challenging<br />
projects, central to the community, such as Trans<strong>Canada</strong> Pipelines Tower, Health<br />
Research Innovation Centre, Calgary’s New Science Centre 2011, The Calgary Zoo<br />
and the <strong>Royal</strong> Alberta Museum, has resulted in a deep understanding and respect<br />
for the urban opportunity/obligation <strong>of</strong> these unique civic projects and their role in<br />
creating engaging, vital cities.<br />
Over the years, Alan has been active in the cultural and pr<strong>of</strong>essional community,<br />
having served as a Governor <strong>of</strong> the Banff Centre and as both a Director and as<br />
Vice President - Facilities <strong>of</strong> the Alberta Ballet. He is currently serving a second<br />
term as a member <strong>of</strong> The City <strong>of</strong> Calgary Urban Design Review Panel, a<br />
subcommittee <strong>of</strong> the Calgary Planning Commission. The work <strong>of</strong> this committee<br />
reviews development permit applications in the urban core with a view to improve<br />
the quality <strong>of</strong> the urban environment, in particular Calgary’s Downtown and East<br />
Village.<br />
27
Régis Côté<br />
Ce que vous êtes sur le point de lire ne sont pas les éloges d’un homme parfait,<br />
mais plutôt le récit d’un homme sans limites.<br />
Régis Côté est un architecte visionnaire et créatif dont les qualités d’entrepreneur<br />
qui lui ont permis au cours des 34 dernières années de propulser la firme qu’il a<br />
fondée parmi les plus importants cabinets d’architecture au Québec : l’entreprise<br />
emploie plus de 130 pr<strong>of</strong>essionnels et est présente dans 7 villes au Québec et à<br />
l’étranger.<br />
Régis Côté a déployé au cours de sa carrière toutes les énergies nécessaires en<br />
vue du décloisonnement de la pr<strong>of</strong>ession. Il a su prouver la valeur ajoutée de<br />
l’implication de l’architecture dans des champs d’activités traditionnellement<br />
réservés à l’ingénierie et fut l’un des pionniers à travailler à la réalisation des grands<br />
ouvrages hydroélectriques.<br />
Aujourd’hui encore, il ne cesse d’innover en intégrant l’architecture à des<br />
applications diversifiées. A titre d’exemple, il a fondé au cours des dernières années<br />
une filiale spécialisée dans la gestion et le maintien d’actifs immobiliers, cette entité<br />
<strong>of</strong>frant des services s’inscrivant dans la lignée du développement durable en ce sens<br />
qu’ils sont axés sur l’entretien et portent sur la vie utile des bâtiments.<br />
Outre les 6000 réalisations totalisant plus de 3 milliards de dollars en bâti et le<br />
nombre imposant de prix et mentions remportés, il est important de souligner la<br />
contribution de Régis Côté à la formation de la relève via la création de bourses<br />
<strong>of</strong>fertes aux étudiants des écoles d’architecture des universités McGill et Laval ainsi<br />
que son implication au sein du Fonds de développement de l’École de technologie<br />
supérieure.<br />
28
Brian L. Curtner<br />
A founding partner <strong>of</strong> Quadrangle Architects Limited, Brian Curtner has a<br />
reputation for combining extraordinary leadership skills with business acumen and<br />
design excellence, and he creates exceptional connections with clients, consultants,<br />
contractors and fellow workers.<br />
Brian graduated from the <strong>Architectural</strong> Association School <strong>of</strong> Architecture in<br />
London, England, in 1975. Upon his return to <strong>Canada</strong>, he worked with a number<br />
<strong>of</strong> architectural firms before starting his own <strong>of</strong>fice in 1980. In 1986, he and<br />
architect Les Klein founded Quadrangle.<br />
The firm’s numerous design awards include many for which Brian held primary<br />
responsibilities, including the 2009 RAIC Award <strong>of</strong> Excellence for Innovation in<br />
Architecture for 130 Bloor Street West in Toronto.<br />
Brian has taken leadership roles in the pr<strong>of</strong>ession and the development industry<br />
with memberships in the OAA, RAIC and the Toronto Society <strong>of</strong> Architects,<br />
where he also served as Chairman. He has been an active member in UDI-Ontario<br />
and the Toronto Chapter <strong>of</strong> NAIOP, where he sat on its Board <strong>of</strong> Directors. Brian<br />
was on the NAOIP Associate Forum and acted as the Canadian representative on<br />
the National Board. He is also a member <strong>of</strong> Lambda Alpha International.<br />
Brian has served as pr<strong>of</strong>ession representative to the University <strong>of</strong> Toronto Faculty<br />
<strong>of</strong> Architecture, Landscape and Design, and has also been a visiting critic at both<br />
the University <strong>of</strong> Toronto and the University <strong>of</strong> Waterloo. His interest in the<br />
pr<strong>of</strong>ession is personified by the dedication and enthusiasm with which he acts as<br />
role-model to future architects, and his values <strong>of</strong> mutual respect, intellectual<br />
openness and continuous learning.<br />
29
John H. Daniels<br />
John H. Daniels is a towering figure in the North American real estate industry,<br />
having played a leadership role in such landmark projects as Eaton Centre and the<br />
Toronto-Dorninion Centre in Toronto, and the 4,700 acre Erin Mills community in<br />
Mississauga.<br />
Daniels’ career began in 1949, when he and two fellow students borrowed money<br />
to purchase six building lots in north Toronto. He designed the six homes at night<br />
and oversaw their construction by day. After graduating in architecture from the<br />
University <strong>of</strong> Toronto, he became registered with the Ontario Association <strong>of</strong><br />
Architects, and has been a loyal member <strong>of</strong> the RAIC ever since.<br />
In 1953, he formed his own development company, and in 1961, together with<br />
Ephraim Diamond and Joe Berman, Daniels formed the Cadillac Development<br />
Company. In 1974, Cadillac merged with the Fairview Corporation to form<br />
Cadillac Fairview. When, in 1982, Cadillac Fairview elected to focus exclusively on<br />
commercial real estate, John Daniels stepped down as Chairman, and established<br />
the Daniels Corporation.<br />
Daniels’ charitable activities have long been corporate, but also personal. Most<br />
recently, he and his wife Myrna have made a transformative ($14 million) gift to his<br />
alma mater. This gift will rejuvenate the building <strong>of</strong> the Faculty <strong>of</strong> Architecture,<br />
Landscape, and Design, as well as create an endowment to assist students who, like<br />
John, are among the first generation <strong>of</strong> their families to attend university. In<br />
recognition <strong>of</strong> this gift, the University <strong>of</strong> Toronto has named the faculty in his<br />
honour.<br />
30
Renée Daoust<br />
Renée Daoust takes on the roles <strong>of</strong> both project and design architect. Her double<br />
training in architecture and urban planning grants her the ability to oversee large<br />
and small projects from the scale <strong>of</strong> urban design and architecture to the level <strong>of</strong><br />
the project’s details. Consequently, she is closely involved in the design and<br />
execution <strong>of</strong> all <strong>of</strong> the firm’s projects.<br />
Ms. Daoust is better known for her role as project and design architect for the<br />
Quartier international de Montréal and the CDP Capital Centre. This experience<br />
has made her a valuable thinker in the ongoing visioning exercise for Montreal’s<br />
new theatre district - Le Quartier des Spectacles - and the redevelopment <strong>of</strong> the<br />
CBC Radio-<strong>Canada</strong> Headquarters in Montreal.<br />
Ms. Daoust is partner-in-charge <strong>of</strong> many <strong>of</strong> the <strong>of</strong>fice’s ongoing institutional<br />
projects including the Centre for Excellence in French Language and Bilingual<br />
Post-Secondary Education at York University’s Glendon Campus and the<br />
YMCA Cartierville. Recently, she has played a critical role as a member <strong>of</strong> the<br />
masterplanning team for Ryerson University and has created a number <strong>of</strong> awardwinning<br />
private residences and interior spaces, namely George Brown School <strong>of</strong><br />
Design and BBDO’s new Montreal <strong>of</strong>fices.<br />
Renée Daoust is a member <strong>of</strong> the Toronto Waterfront Design Review Panel, the<br />
CCA Development Committee and is past President <strong>of</strong> the Board <strong>of</strong> the Festival<br />
international des Jardins de Métis.<br />
One <strong>of</strong> only a few women to assume a leadership role in the architectural and<br />
urban planning community, Renée Daoust, together with her partner Réal Lestage<br />
and a strong and well-established staff, contributes to the creation <strong>of</strong> spaces <strong>of</strong><br />
varied scales through thoughtful multidisciplinary reflection.<br />
31
Lawrence Dressel<br />
Lawrence Dressel, born in Winnipeg, obtained his Bachelor <strong>of</strong> Environmental<br />
Studies and Masters <strong>of</strong> Architecture in 1980 from the University <strong>of</strong> Manitoba.<br />
Lawrence’s career began with Beatson, Finlayson & Partners, Calgary. He then<br />
joined his current firm, aodbt architecture + interior design, in Saskatoon in 1983,<br />
becoming a registered architect and partner in 1985.<br />
Lawrence has a broad portfolio <strong>of</strong> work. He has distinguished himself in the design<br />
<strong>of</strong> educational facilities and senior’s housing, having completed dozens <strong>of</strong> projects<br />
for a variety <strong>of</strong> clients in Saskatoon and throughout Saskatchewan, winning many<br />
commendations. He has shown strong, quiet leadership and a practical approach to<br />
issues within his practice and projects. He has earned respect for his sensitive<br />
design talents and his regard for all members <strong>of</strong> his project’s team.<br />
Lawrence has been active in his pr<strong>of</strong>ession having served in various capacities on<br />
the Council <strong>of</strong> Educational Facility Planners International (CEFPI), and recently on<br />
the Council <strong>of</strong> the Saskatchewan Association <strong>of</strong> Architects.<br />
Though not quick to seek personal recognition, his work has received<br />
numerous awards. Through his pr<strong>of</strong>essional and personal actions, Lawrence has<br />
demonstrated that he is a valuable and committed member <strong>of</strong> the pr<strong>of</strong>ession. His<br />
thoughtful insights have positively guided many colleagues and young architects as<br />
they have developed their careers. As a principle <strong>of</strong> aodbt, Lawrence has been<br />
instrumental in developing a successful practice that serves the needs <strong>of</strong> clients in<br />
Saskatoon and northern Saskatchewan with a design process and ethic that is<br />
appropriate to Saskatchewan’s regional demands.<br />
32
Tarek El-Khatib<br />
Tarek El-Khatib is a senior partner at Zeidler Partnership Architects, the firm he<br />
first joined in 1983. During the last 26 years, Tarek has emerged as one <strong>of</strong> <strong>Canada</strong>’s<br />
leading internationally recognized architects, undertaking design commissions in<br />
Asia, Europe, the Middle East and the Caribbean as well as creating award-winning<br />
designs in <strong>Canada</strong> and the United States. Tarek’s recent international work includes<br />
the Assuta Medical Centre, Tel Aviv, Israel, and the Canadian Diplomatic Complex,<br />
Seoul, Korea. Each <strong>of</strong> these projects reflects a design sensitivity to its unique local<br />
culture and climate. Every project Tarek undertakes is inspired by the existing<br />
context and by the inhabitants who will occupy the buildings. Believing the best<br />
design reflects the way people truly live, work, play and shop drives Tarek’s most<br />
inspired projects.<br />
Responsible for the design <strong>of</strong> some <strong>of</strong> the firm’s most celebrated buildings Tarek<br />
brings a broad knowledge base <strong>of</strong> building types to the design and management <strong>of</strong><br />
each project. He has handled complex design programs for healthcare, academic,<br />
and performing arts facilities with tight schedules and limited budgets. Tarek’s<br />
relaxed approach to client relationships, partnering and problem solving establishes<br />
an atmosphere that achieves results and keeps projects on track.<br />
In 2009 the firm received the Ontario Association <strong>of</strong> Architects, Design Excellence<br />
Award for the Belleville Pubic Library and John M Parrott Art Galleries. Tarek’s<br />
commitment to helping the client attain their objective <strong>of</strong> the creation <strong>of</strong> a cultural<br />
precinct and a gathering place, resulted in a library which has been very well<br />
received by the community.<br />
33
Ian Ellingham<br />
Ian Ellingham graduated from Carleton University in 1976 with a Bachelor <strong>of</strong><br />
Architecture and a Master <strong>of</strong> Business Administration from the University <strong>of</strong><br />
Western Ontario in 1979. In 1994 he received a Master <strong>of</strong> Philosophy in Land<br />
Economy at St Edmund’s College, University <strong>of</strong> Cambridge, England and later in<br />
2002 his PhD in <strong>Architectural</strong> and Urban Studies.<br />
A long-time scholar, Dr. Ian Ellingham is very active lecturing at Brock University,<br />
the University <strong>of</strong> Cambridge and as faculty at The School <strong>of</strong> Restoration Arts at<br />
Willowbank, Queenston. Ian is also recently co-authored “New Generation Whole-life<br />
Costing” (Taylor & Francis, 2006). His research published as “Alternative Methods <strong>of</strong><br />
Financing Senior Citizens’ Housing” (CMHC, 1984) was followed with the management<br />
<strong>of</strong> Suomi-Koti, The Toronto Finnish-Canadian Seniors Centre. It set the stage for<br />
the development <strong>of</strong> life-lease seniors housing across <strong>Canada</strong>. He is currently the<br />
Chair and a frequent contributor to Perspectives, the OAA journal.<br />
Ian has worked tirelessly as a development consultant for over twenty years and has<br />
participated in a wide variety <strong>of</strong> initiatives managing all aspects <strong>of</strong> development,<br />
including retail, industrial, <strong>of</strong>fice and non-pr<strong>of</strong>it housing, particularly targeted to<br />
seniors.<br />
As an associate and part-owner <strong>of</strong> Cambridge <strong>Architectural</strong> Research Limited, he is<br />
currently involved in research, funded by the European Commission, into decisionmaking<br />
in the construction and development industries.<br />
Few architects have earned such diverse accomplishments as Dr. Ellingham. On<br />
the one hand, he has extensive “real-world”, practical experience in bringing public<br />
initiatives to reality. On the other hand, he is recognized as an eminent researcher<br />
and lecturer, with broad interests in the human response to the built environment.<br />
He represents what an architect can contribute to the world, in a way that few<br />
others do.<br />
34
Alan Mark Endall<br />
A University <strong>of</strong> Manitoba graduate earning a Bachelor <strong>of</strong> Environmental Studies in<br />
1976, and a Master’s Degree in Architecture in 1981, Alan’s outstanding design<br />
skills earned him the RAIC Student Medal and a Heritage <strong>Canada</strong> National Student<br />
Design Competition - Joint 1st Prize Award. Following graduation, Alan and his<br />
recent graduate team were the Reserve Winners for the 1981 Calgary Municipal<br />
Building Competition. Moving to Vancouver in 1981, Alan soon began to work<br />
with Henriquez and Partners: a formative pr<strong>of</strong>essional experience for him. Gaining<br />
a solid grounding in the necessary qualities <strong>of</strong> a strong design practice, Alan became<br />
an Associate <strong>of</strong> that Firm in 1985.<br />
Alan is a gifted Architect and Urban Designer combining respect for our built<br />
urban heritage, design sensitivity to “context” with excellent architectural design,<br />
drawing, execution, and communication abilities. Invited to become a Member, and<br />
then Chair <strong>of</strong> the Vancouver Urban Design Panel; Alan’s commentary and advice,<br />
has been consistently respectful, insightful, and constructive. Buildings completed<br />
under his design leadership have been the recipient <strong>of</strong> several noteworthy awards,<br />
including two Lieutenant Governor’s Awards, and two Heritage Society Awards.<br />
Alan furthers respect for our Pr<strong>of</strong>ession through his example <strong>of</strong> integrity,<br />
considerable abilities and high pr<strong>of</strong>essional standards. His outstanding talent, s<strong>of</strong>t<br />
spoken and inclusive manner have made him a sought out mentor to younger staff<br />
and a role model through example.<br />
Alan embodies the highest standards <strong>of</strong> pr<strong>of</strong>essionalism in his work and dealings<br />
with others: he is a very worthy recipient <strong>of</strong> <strong>Fellows</strong>hip by the College <strong>of</strong> <strong>Fellows</strong>.<br />
35
Walter George Francl-Uchatius<br />
Walter Francl is a graduate <strong>of</strong> both the University <strong>of</strong> British Columbia and Harvard<br />
University with Bachelor and Master degrees in architecture. His early work<br />
experience was with Waisman Dewar Grout Carter and with James Cheng<br />
Architect, providing a broad exposure to institutional, commercial and residential<br />
building typologies.<br />
Walter has been in private practice since 1988 and his firm has been active in<br />
providing architectural services to a wide variety <strong>of</strong> Clients. A list <strong>of</strong> completed<br />
projects includes: community centres, academic and cultural buildings, transit<br />
related buildings as well as mixed use commercial and residential buildings. The<br />
firms’ work has been recognized with numerous awards, both provincially and<br />
nationally.<br />
Walter’s experience in sustainable design has developed over the past dozen years<br />
to include projects with increasingly sophisticated design. Beginning with building<br />
designs that featured high performance envelope designs and ground-source<br />
heating and cooling, the firm has progressed to embrace the full spectrum <strong>of</strong><br />
sustainable design measures in their building design. Work currently in progress<br />
includes: a 36 storey mixed-use tower for Jameson Development in collaboration<br />
with Foster and Partners, a LEED silver ice arena for the city <strong>of</strong> Vancouver and a<br />
new LEED platinum community centre in the new Athletes Village in Vancouver.<br />
Walter is the principal <strong>of</strong> Walter Francl Architecture and a registered Architect in<br />
British Columbia. He is also registered in BC as a structural engineer with a degree<br />
from the University <strong>of</strong> Alberta. Walter Francl has been a LEED accredited<br />
Pr<strong>of</strong>essional since 2001.<br />
36
Éric Gauthier<br />
Depuis son association en 1993 avec les architectes FABG, Éric Gauthier a oeuvré<br />
la conception de plusieurs bâtiments marquants dans la région de Montréal qui se<br />
sont mérités de nombreux prix et distinctions dont la médaille du Gouverneur<br />
Général en 2006 et, a dix reprises, le Prix d’excellence de l’Ordre des architectes du<br />
Québec.<br />
La remise en valeur de la Biosphère de l’Île Sainte-Hélène et du Monument<br />
National, l’établissement de nouveaux sièges sociaux pour la Caisse de dépôt du<br />
Québec et le Cirque du Soleil, l’aménagement du Centre des Sciences de Montréal<br />
ainsi que du Théâtre de Quat’sous et de l’Espace Go témoignent tous d’une grande<br />
sensibilité envers les intentions des projets qu’il a abordés et d’un esprit<br />
d’innovation remarquable dans leur réalisation.<br />
Son travail a été publié ici comme à l’étranger en plus d’avoir été retenu pour des<br />
ouvrages d’anthologie récents tels que The Phaidon Atlas <strong>of</strong> 21st Century World<br />
Architecture.<br />
Critique et conférencier invité par les écoles d’architecture des universités Laval,<br />
McGill, Carleton et jusqu’à Winnipeg, il a également enseigné à l’Université du<br />
Québec à Montréal et à l’École d’architecture de l’Université de Montréal. Membre<br />
du comité de rédaction de la revue ARQ pendant cinq ans, ainsi que du jury des<br />
Prix du Québec en arts visuels, Éric Gauthier contribue de façon soutenue a la<br />
vitalité de la culture architecturale.<br />
Toutes les réalisations d’Éric Gauthier manifestent un engagement authentique<br />
envers une pratique du métier d’architecte dédiée à l’excellence et qui adhère aux<br />
valeurs pr<strong>of</strong>essionnelles les plus estimables.<br />
37
Edward Hercun<br />
Ed Hercun graduated “with Distinction” from McGill University School <strong>of</strong><br />
Architecture in 1981, having been awarded a number <strong>of</strong> prizes and traveling<br />
scholarships during his undergraduate years.<br />
After initial short stints with Anderson Covo Architects, Dimakopoulos &<br />
Associates and Jacques Reeves he joined Arcop Associates, now The Arcop Group,<br />
in 1983. During the past 26 years he has grown in the practice, becoming an<br />
Associate in 1986 and a Partner in 2000.<br />
Ed has been involved with work both in <strong>Canada</strong> and overseas and has developed<br />
a talent for smoothing the <strong>of</strong>ten fractious relationships between Contractors,<br />
Consultants, Construction Managers and Clients. His quiet, calm approach to<br />
difficult problems effectively assists in the creative process, deriving clarity from<br />
confusion.<br />
Amongst his overseas experiences have been hotels in Pakistan, housing in Dubai<br />
and a head <strong>of</strong>fice in New Delhi. In Montreal, he has contributed as a designer, a<br />
project architect and a partner-in-charge to a wide range <strong>of</strong> building reuse projects.<br />
Of note are conversions to new uses <strong>of</strong> the old Viger Station, the Mount <strong>Royal</strong><br />
Hotel and the Mother House <strong>of</strong> the Sisters <strong>of</strong> the Holy Names <strong>of</strong> Jesus and Mary.<br />
A highlight was the creation <strong>of</strong> the Power Corporation <strong>of</strong> <strong>Canada</strong> Headquarters<br />
from three existing structures.<br />
In 2000, he became one <strong>of</strong> the early LEED Accredited Pr<strong>of</strong>essionals and now sits<br />
on the Board <strong>of</strong> Directors - Quebec Section <strong>of</strong> the Canadian Green Building<br />
Council. His determination to imbue clear, practical attitudes toward sustainability<br />
in design has influenced all projects in the practice.<br />
His approach to all his projects is rooted in the belief that all requirements within a<br />
project must be satisfied, but the most fundamental issue <strong>of</strong> appropriateness must<br />
always prevail.<br />
38
Robert Lacoste<br />
Robert Lacoste, diplômé de l’école d’architecture de l’Université Laval en 1983,<br />
est membre de l’OAQ depuis 1985 et de l’OAA depuis 1996. Il est associé chez<br />
Fichten Soiferman et Associés Architectes (fsa) de Montréal. Il a joué un rôle de<br />
premier plan dans la conception de nombreux projets importants réalisés par la<br />
firme et il a ainsi contribué à l’établissement de fsa comme une des firmes bien en<br />
vue de Montréal.<br />
La carrière de Robert se distingue par son implication dans la conception et<br />
la réalisation d’établissements institutionnels complexes au niveau technique,<br />
principalement dans les domaines de la santé et des aéroports. Il démontre une<br />
grande sensibilité pour la qualité de l’environnement bâti et fait preuve d’un<br />
pr<strong>of</strong>ond engagement pour l’excellence du design. Il a habilement appliqué son<br />
expertise dans ses activités de gestion, de programmation, de conception et de<br />
soutien à la construction d’un éventail de projets réalisés avec succès. En tant que<br />
chargé de conception pour l’aérogare récemment complétée de l’aéroport Charleroi<br />
Bruxelles-Sud, il a contribué à l’établissement de la réputation internationale de la<br />
firme.<br />
À titre de membre du conseil d’administration et du comité de formation<br />
continue de l’OAQ, Robert a contribué au développement et à la promotion de la<br />
pr<strong>of</strong>ession. Il poursuit cet engagement en agissant comme mentor et en apportant<br />
son soutien aux jeunes stagiaires et architectes à l’emploi de la firme. Robert<br />
représente toujours la pr<strong>of</strong>ession d’architecte de façon très positive. Ses qualités<br />
personnelles et son intégrité lui valent le respect et l’admiration de ses clients, de ses<br />
collègues et de ses employés.<br />
39
Gordon E. Lorimer<br />
Since 1980 Gordon Lorimer has been a vibrant contributor to Barry J. Hobin &<br />
Associates. As a partner, he has advanced the firm’s commitment to architectural<br />
excellence in the community.<br />
Mr. Lorimer was raised in Dresden, Ontario and graduated from Carleton<br />
University in 1977. He is a member <strong>of</strong> the OAA, an Associate AIA, and past<br />
Director <strong>of</strong> Habitat for Humanity NCR.<br />
He has an exemplary record in the design <strong>of</strong> institutional and residential buildings.<br />
His institutional projects include Ottawa Rotary Home, Ronald Macdonald House<br />
(Governor General/Canadian Housing Design Award 1985), Kanata Baptist<br />
Church and the Glebe Community Centre (Accessibility by Design Award 2006).<br />
Residential credits include Crichton School Redevelopment (Ottawa Urban Design<br />
Award 2005), Meridian at Centrepointe (Nepean Design Awards 2000), The<br />
Glasgow, 268 First Avenue (Ottawa <strong>Architectural</strong> Conservation Award 2003),<br />
Beaver Barracks Nonpr<strong>of</strong>it Housing and the Iranian Official Residence. Mr.<br />
Lorimer’s projects are referenced by community groups and City planners to<br />
demonstrate successful integration into established communities and streetscapes.<br />
He is also a committed architectural advocate for community, consciously<br />
integrating his faith and his pr<strong>of</strong>essional skills. He is a frequent Habitat for<br />
Humanity speaker and participant in Ottawa and El Salvador Habitat builds.<br />
He has been instrumental in the revitalization and ongoing development <strong>of</strong> the<br />
Carleton University Forum. Set in the National Gallery, Forum lectures bring<br />
together international leading lights <strong>of</strong> design and the public to consider<br />
architecture.<br />
Mr. Lorimer is a skilled architect and a generous individual who strives to create a<br />
better community.<br />
40
H. Stanley Loten<br />
Stan attended the School <strong>of</strong> Architecture, University <strong>of</strong> Toronto, where he received<br />
his B Arch (1961) and M Arch (1966) as a Massey College Junior Fellow. After a<br />
period <strong>of</strong> architectural practice, he became involved with Maya archaeology and<br />
obtained the Ph D (Architecture and Archaeology), University <strong>of</strong> Pennsylvania,<br />
(1970) with a thesis on architecture <strong>of</strong> Tikal, Guatemala. In 1994 the Universidad<br />
Autonoma de Mexico awarded him their Gold Medal for achievement in<br />
Mesoamerican architectural research.<br />
In 1972 he joined the faculty, <strong>of</strong> the School <strong>of</strong> Architecture, Carleton University<br />
(Ottawa) reaching Full Pr<strong>of</strong>essor in 1983. He retired in 2000 and became<br />
Distinguished Research Pr<strong>of</strong>essor. At the School, he taught in the Studio, and<br />
History streams. He held pr<strong>of</strong>essional registration in Ontario from 1963 to 2005.<br />
He participated in archaeological fieldwork at Tikal and Tayasal in Guatemala,<br />
Altun Ha and Lamanai in Belize, and Marcahuachuco in Peru. With students from<br />
the School, he directed the Lamanai map project.<br />
His publications include The Architecture <strong>of</strong> the Pre-Colonial Cultures Outside<br />
Europe: The Americas in Sir Bannister Fletcher’s A History <strong>of</strong> Architecture, 20 th<br />
Ed. Butterworths, London, 1996; Tikal Report 23A: Miscellaneous Investigations in<br />
Central Tikal, University <strong>of</strong> Pennsylvania, 2002; Tikal Report 34A: architecture <strong>of</strong><br />
the North Acropolis, Tikal (2007), presented papers at numerous conferences and<br />
is currently writing Tikal Report 34B: The Architecture <strong>of</strong> Tikal.<br />
Stan served as President <strong>of</strong> the Ottawa School <strong>of</strong> Art (1989-93), and since 1990 on<br />
the Assessment Committee <strong>of</strong> the Canadian <strong>Architectural</strong> Certification Board.<br />
41
Ian MacDonald<br />
Ian MacDonald is an architect <strong>of</strong> great talent, who over twenty five years has<br />
produced an inspiring body <strong>of</strong> work that has been recognized by numerous major<br />
awards including three Governor General’s Medals, six Canadian Architect Awards<br />
<strong>of</strong> Excellence and two Ontario Association <strong>of</strong> Architects Awards <strong>of</strong> Excellence.<br />
Widely published and featured in major exhibitions, his work has influenced both<br />
young and established practitioners across <strong>Canada</strong>.<br />
After graduating with a bachelor <strong>of</strong> architecture from the University <strong>of</strong> Carleton,<br />
he worked in the <strong>of</strong>fices <strong>of</strong> famous Canadian architects Arthur Erickson and Ron<br />
Thom. He established his own firm, Ian MacDonald Architect in 1984, and like<br />
Ron Thom, who developed the design <strong>of</strong> private houses into a uniquely Canadian<br />
art form, began producing what has become a remarkable array <strong>of</strong> original and<br />
highly realized house designs. These works consistently pursue architectural ideas<br />
through a process <strong>of</strong> design engagement with the defining characteristics <strong>of</strong> their<br />
site landscapes and the potentially rich phenomenological layers <strong>of</strong> domestic space.<br />
Although the emphasis <strong>of</strong> his work has been on carefully crafted residential work,<br />
his portfolio includes projects <strong>of</strong> larger scale and mixed use including an invited<br />
competition design for a new Canadian Chancellery in Berlin.<br />
In addition to participating on a number <strong>of</strong> design juries, Ian has served on the<br />
Trent University <strong>Architectural</strong> Advisory Board for Champlain College, which was<br />
designed by Ron Thom and the Wychwood Park Heritage Board. For fourteen<br />
years he taught design studio at the University <strong>of</strong> Toronto and since then has been<br />
a guest critic at a number <strong>of</strong> architectural schools in <strong>Canada</strong>.<br />
42
Karen Marler<br />
Karen Marler received a Bachelor <strong>of</strong> Environmental Design from the University <strong>of</strong><br />
Manitoba (1981) and a Bachelor <strong>of</strong> Architecture from the Technical University <strong>of</strong><br />
Nova Scotia (1984). She then joined the Vancouver-based firm Roger Hughes<br />
Architects and in 1998 Karen became a principle with the firm - now Hughes<br />
Condon Marler Architects.<br />
Throughout her 26 year career Karen has gained wide-ranging experience on<br />
numerous institutional, education, master planning and residential projects. Pivotal<br />
projects in her career include: the Expo 86 Monorail Stations, (BC Lieutenant<br />
Governor’s Medal 1990); the competition winning Rogers Elementary School on<br />
Vancouver Island, (RAIC Governor General’s Award 1992); the Centennial Library<br />
Competition, Winnipeg 2002; HCMA Office Renovation (LEED CI Certified<br />
Silver 2005); and the UBC University Boulevard Project (international competition<br />
winner, recipient <strong>of</strong> 2006 National Urban Design Award and AIA Urban Design<br />
Award 2006).<br />
Karen has served as a member <strong>of</strong> UBC’s Design Panel and is a frequent guest<br />
critic and thesis advisor for the UBC School <strong>of</strong> Architecture. She continues to be<br />
motivated by the challenge <strong>of</strong> managing the complex integration <strong>of</strong> architectural<br />
ideas - through ongoing collaboration with client, contractors, users and consultants<br />
- to achieve design excellence.<br />
43
David Gordon Mitchell<br />
David Mitchell graduated with a Bachelor <strong>of</strong> Architecture from the University <strong>of</strong><br />
Toronto in 1972. He began working for Shore Tilbe Irwin and Partners Architects<br />
in 1978 and soon distinguished himself as a gifted young architect with outstanding<br />
management and leadership skills on complex multi-disciplinary projects.<br />
David has excelled in various building types including long term care, heritage,<br />
academic, police service, and corporate headquarters facilities. He has worked<br />
closely with caregivers to create humane and thoughtful homes for seniors. A<br />
number <strong>of</strong> successful educational projects have been completed by David at<br />
Universities and Colleges across Ontario. His creative vision, understanding <strong>of</strong><br />
the construction process, and true sense <strong>of</strong> pr<strong>of</strong>essionalism make him a highly<br />
respected team leader on complex projects.<br />
For over 25 years David has been a volunteer in his community. In various roles<br />
including coach, convenor, manager, director and founder he has helped deliver<br />
baseball, soccer and minor hockey programs for thousands <strong>of</strong> children and youth.<br />
His creative approach to the coaching <strong>of</strong> young players and dedication to the<br />
principles <strong>of</strong> fair play have been recognized and welcomed within his community.<br />
As a partner at Shore Tilbe Irwin & Partners for 19 years David was highly<br />
respected for his outstanding knowledge and personal commitment to process<br />
and design excellence. He continues to contribute as a design mentor and is an<br />
inspiration to his younger colleagues. For his roles and contributions in the <strong>of</strong>fice,<br />
community and to the pr<strong>of</strong>ession, David Mitchell is highly respected.<br />
44
William P. Nankivell<br />
Bill Nankivell has practised architecture in Toronto continuously since<br />
graduating from the University <strong>of</strong> Toronto Faculty <strong>of</strong> Architecture and Landscape<br />
Architecture in 1984. His career has been spent primarily with three <strong>of</strong> <strong>Canada</strong>’s<br />
leading design practices. Initially, Bill worked with M<strong>of</strong>fat Kinoshita Architects,<br />
later with renowned Canadian architect Eb Zeidler at Zeidler Roberts Partnership/<br />
Architects and currently at B+H Architects (formerly known as Bregman +<br />
Hamann Architects), an international firm with six <strong>of</strong>fices.<br />
Joining B+H as a partner in 1996, Bill became a member <strong>of</strong> the firm’s management<br />
committee that same year and gained responsibility for the firm’s public sector<br />
practice. In this role, he leads the firm’s Health Care as well as Educational and<br />
Institutional planning and design team with extensive experience in a number <strong>of</strong><br />
innovative public-private partnership initiatives. These include design-build and<br />
design-build-finance-maintain models <strong>of</strong> project implementation, ranging from<br />
the National Trade Centre at Exhibition Place to Sheridan College’s Centre for<br />
Animation and Emerging Technologies and the current new 375-bed St. Catharines<br />
Hospital.<br />
Bill’s involvement in major Health Care redevelopment includes projects at<br />
Markham Stouffville Hospital, St. Joseph’s Health Centre in Toronto and<br />
Scarborough Hospital, as well as Educational sector projects at York University,<br />
Queen’s University, and the Universities <strong>of</strong> Windsor, British Columbia and New<br />
Brunswick. Bill is the Managing Partner for the Abilities Centre in Whitby, a<br />
featured venue in the Parapan Games component <strong>of</strong> Toronto’s bid for the 2015<br />
Pan Am Games based on his previous leadership <strong>of</strong> the consulting team for<br />
Toronto’s 2008 Olympic Bid.<br />
45
Eugene Pieczonka<br />
Eugene Pieczonka is a Western Canadian, raised and educated in Winnipeg. He<br />
conducted his pr<strong>of</strong>essional internship in Toronto, but found his calling in Halifax<br />
as a principal <strong>of</strong> Lydon Lynch Architects and as an active and distinguished<br />
member <strong>of</strong> the Nova Scotia Association <strong>of</strong> Architects.<br />
Eugene served his pr<strong>of</strong>ession as councillor, president and past-president from<br />
2000 – <strong>2010</strong> and in those years provided leadership, energy and direction to our<br />
pr<strong>of</strong>ession in Nova Scotia. He has increased the knowledge and appreciation <strong>of</strong><br />
Architecture in Nova Scotia by his actions within his practice and his pr<strong>of</strong>essional<br />
association.<br />
At Lydon Lynch Architects, Eugene is Design Principal and Project Architect on<br />
many <strong>of</strong> their most prominent projects. He has received two Lieutenant Governor<br />
Awards in Architecture for The Terraces Condominiums and the XWAVE Office<br />
Building. During his tenure as President <strong>of</strong> the Nova Scotia Association <strong>of</strong><br />
Architects, Eugene chaired the 75 th Anniversary celebrations <strong>of</strong> the NSAA; he<br />
chaired all meetings, spearheaded fundraising, organized guest lectures, workshops<br />
and exhibits on Architecture; and championed the celebration and visibility <strong>of</strong><br />
Architecture in Nova Scotia. He represented his province at numerous CCAC,<br />
RAIC and national meetings and events during his tenure.<br />
Eugene continues to serve on the Board <strong>of</strong> Directors <strong>of</strong> two affiliated<br />
organizations; The Urban Development <strong>Institute</strong> and The Design and Construction<br />
<strong>Institute</strong> <strong>of</strong> Nova Scotia where he contributes his time and talent to the betterment<br />
<strong>of</strong> Architecture. For years, he has been a visiting Sessional Instructor at the<br />
Dalhousie University School <strong>of</strong> Architecture where he has influenced tomorrow’s<br />
architects to excel in our pr<strong>of</strong>ession.<br />
46
Marco L. Polo<br />
Marco L. Polo has been a significant contributor to the architectural community in<br />
<strong>Canada</strong> and continues to influence the pr<strong>of</strong>ession and the wider Canadian public.<br />
Marco graduated in architecture from UBC in 1985 and began his practice <strong>of</strong><br />
architecture in Toronto, spending most <strong>of</strong> his pr<strong>of</strong>essional career with Montgomery<br />
Sisam Architects. He joined Canadian Architect as Associate Editor in 1997, and<br />
completed his tenure there as Editorial Director in 2003. His editorials and articles<br />
for the magazine were always insightful and provided perceptive architectural<br />
critiques.<br />
In 2002, Marco joined the Department <strong>of</strong> <strong>Architectural</strong> Science at Ryerson<br />
University, becoming Associate Pr<strong>of</strong>essor in 2007 and Undergraduate Program<br />
Director in 2009. He has contributed to the Department’s pursuit <strong>of</strong> pr<strong>of</strong>essional<br />
accreditation, as well as to the student body, the University, the pr<strong>of</strong>ession, and the<br />
community at large. He has lectured at Universities, museums, and art galleries<br />
across <strong>Canada</strong>, and has been an organizer, moderator and panelist at architectural<br />
conferences and public presentations.<br />
Marco has received significant research funding from the <strong>Canada</strong> Council for the<br />
Arts and from Ryerson University for his academic advancement <strong>of</strong> Architecture<br />
in <strong>Canada</strong> and he has written and contributed to numerous books and refereed<br />
journals, receiving Ryerson’s Faculty <strong>of</strong> Engineering, Architecture and Science<br />
Research Excellence Award.<br />
In 2006 Marco published the book The Prix de Rome in Architecture: A Retrospective,<br />
and in 2008 he co-curated, with Pr<strong>of</strong>essor John McMinn, 41° to 66°– Architecture in<br />
<strong>Canada</strong>: Region, Culture, Tectonics, the <strong>of</strong>ficial Canadian representation at the 11 th<br />
Venice Biennale <strong>of</strong> Architecture.<br />
47
Daryl Procinsky<br />
Daryl Procinsky is a Past President <strong>of</strong> the Alberta Association <strong>of</strong> Architects (AAA)<br />
and a senior partner in the Edmonton firm ONPA Architects. Daryl is also a<br />
co-founder <strong>of</strong> the Consulting Architects <strong>of</strong> Alberta, and currently serves as its<br />
Co-chair.<br />
Raised in Lamont, Alberta, Daryl entered the NAIT program in <strong>Architectural</strong><br />
Technology in 1981. When faculty encouraged him to pursue a pr<strong>of</strong>essional career<br />
as an architect, Daryl enrolled at TUNS (Dalhousie). It was there that Daryl met his<br />
wife Joy, with whom he now has a family <strong>of</strong> three daughters.<br />
Returning to Edmonton in 1989, Daryl started out under the guidance <strong>of</strong> Barry<br />
Johns, and moved for a short time to Workun Garrick before setting up RAP<br />
Architecture in 1992. From 1993 to 2002, Daryl directed his own practice until he<br />
merged with a well-known firm as a leading partner. Daryl has been at ONPA since<br />
2002, contributing to its growth and to the introduction <strong>of</strong> a new generation <strong>of</strong><br />
partners.<br />
Daryl demonstrates his commitment to the architecture industry as an active<br />
mentor <strong>of</strong> new talent. As an early supporter <strong>of</strong> the need for a more efficacious<br />
Canadian examination process for Interns, Daryl nurtured the AAA’s efforts as a<br />
founding partner <strong>of</strong> the ExAC solution.<br />
Daryl’s commitment to innovation can be seen in his early adoption <strong>of</strong> building<br />
information modeling techniques. Leading by example as one who embraces the<br />
responsibilities that come with the role <strong>of</strong> prime consultant, Daryl consistently<br />
provides overarching leadership that is welcomed by engineers and constructors,<br />
and noticed by clients and the public.<br />
48
Bryce Rositch<br />
After graduating from the University <strong>of</strong> British Columbia in 1980, Bryce Rositch<br />
became a registered architect in 1982 and established the firm <strong>of</strong> E. Bryce Rositch<br />
in 1984. The firm rapidly expanded, and in 1991 he added a partner and established<br />
Rositch Hemphill + Associates Architects.<br />
The firm has enjoyed great success, recognized as one <strong>of</strong> the top architectural firms<br />
in the development industry in British Columbia.<br />
Bryce started as a volunteer with the <strong>Architectural</strong> <strong>Institute</strong> <strong>of</strong> British Columbia,<br />
serving on various committees for many years. He was elected to the AIBC Council<br />
in 1995, serving as Treasurer for two years and then President. Bryce initiated and<br />
chaired the Building Envelope Task Force, and served as a representative <strong>of</strong> the<br />
AIBC on a number <strong>of</strong> Building Envelope Education and Certification programs,<br />
including the CMHC study on building envelope failures.<br />
Bryce represented the AIBC on the establishment <strong>of</strong> national standards for<br />
architectural exams and certification, and as a Canadian representative on<br />
bi-national and tri-national <strong>Canada</strong>-US-Mexico North American Free Trade<br />
Agreement negotiations for architecture.<br />
His dedication and his leadership for the pr<strong>of</strong>ession <strong>of</strong> architecture symbolize true<br />
volunteerism.<br />
Beyond architecture, Bryce served on various design panels, the Vancouver<br />
Economic Development Advisory Board, the Vancouver Safer City Task Force<br />
and the Vancouver Safer City Commission. He was a member <strong>of</strong> the Board <strong>of</strong><br />
Governors <strong>of</strong> the University <strong>of</strong> British Columbia for six years, and he continues to<br />
be very active working with groups and governments to create a more socially and<br />
economically sustainable community.<br />
49
John Shnier<br />
John Shnier graduated from the University <strong>of</strong> Waterloo in 1980 apprenticing and<br />
practicing with Barton Myers and Kuwabara Payne McKenna Blumberg Associates.<br />
In 1987, he achieved the distinction <strong>of</strong> becoming the first recipient <strong>of</strong> the Canadian<br />
Prix de Rome in Architecture. In 2007, he was honoured by the Governor General<br />
at the <strong>Canada</strong> Council 50th anniversary celebrations.<br />
Kohn Shnier Architects was formed in 1990. The firm’s portfolio includes projects<br />
both public and private, large and small, built and un-built with numerous local,<br />
national and international awards to their credit. Their prototype, “Spandrobe”,<br />
a compact storage unit is now part <strong>of</strong> the MOMA permanent collection.<br />
Pre-fabricated structures have also been a focus for a number <strong>of</strong> their projects.<br />
Shnier has had a significant impact on architectural design in <strong>Canada</strong> through his<br />
teaching. He is recognized as a dedicated educator having taught and influenced a<br />
generation <strong>of</strong> this country’s most accomplished young architects. Lecturing and<br />
visiting teaching engagements also take him across <strong>Canada</strong> and around the world.<br />
Shnier is a penetrating, inquisitive, experimental, iconoclastic, irreverent and<br />
intensely serious architect. He believes intrinsically that the built environment can<br />
create quintessential moments <strong>of</strong> beauty.<br />
John Shnier’s work is sophisticated, cultured and thoughtful. Indeed he’s achieved<br />
a level <strong>of</strong> artistic expression rarely achieved in <strong>Canada</strong>. John has demonstrated a<br />
willingness to take on the highest responsibility that falls on the pr<strong>of</strong>ession – the<br />
practice <strong>of</strong> architecture as an art form. In so doing, he has elevated the practice <strong>of</strong><br />
architecture in <strong>Canada</strong> as a whole.<br />
50
Michael David Spaziani<br />
Michael Spaziani has a deep interest and involvement in the community that is<br />
truly unique. He passionately believes in the power <strong>of</strong> architecture as a tool for<br />
the benefit <strong>of</strong> the community. Michael has contributed to the pr<strong>of</strong>ession in many<br />
ways. Some, like his contributions to heritage preservation, are very elemental and<br />
specific. Others, like his involvement with the Lakeview Legacy Foundation, or his<br />
leadership on many pr<strong>of</strong>essional associations and committees are much broader in<br />
scope. In every avenue <strong>of</strong> his work, he lives, articulates and makes happen his<br />
vision.<br />
He is a tireless advocate for the arts, for neighborhoods and is a living example <strong>of</strong><br />
the concept <strong>of</strong> thinking globally and acting locally. Michael leads by example. With<br />
passion and quiet determination he inspires others. As an annual leader <strong>of</strong> the<br />
Jane’s Walk tour in Port Credit he shares his knowledge <strong>of</strong> his neighbourhood with<br />
fellow residents.<br />
His practice has earned an enviable reputation with significant projects and many<br />
awards across Southern Ontario. Michael also has considerable urban design<br />
consultation experience nationally and internationally with project locations<br />
including Halifax, Lethbridge, Thunder Bay, Colombia, Jamaica, Kenya, Rwanda<br />
and Brazil. Michael has been an urban design juror on many occasions and has<br />
brought his experience to countless review boards and panels as a qualified expert<br />
in these matters.<br />
Michael’s engagement with the community and leadership in so many endeavours<br />
brings great respect to the practice <strong>of</strong> architecture. He champions the pr<strong>of</strong>ession<br />
and demonstrates its relevance, vitality, and transformative power.<br />
51
James N. Taggart<br />
Jim Taggart received his Master <strong>of</strong> Arts in Architecture from the University <strong>of</strong><br />
Sheffield, England in 1980. He immigrated to <strong>Canada</strong> in 1981 and spent five years<br />
working on the design and construction <strong>of</strong> Vancouver’s Expo’86. Jim became an<br />
Associate with Busby Bridger Architects in 1989, and worked there until declining<br />
eyesight cut short his pr<strong>of</strong>essional career in 1992.<br />
Turning his attention to education and communications, he co-founded the<br />
AIBC’s ‘Architects in Schools’ and ‘Architects in the Community’ programs; the<br />
first focused on introducing architectural activities to elementary and secondary<br />
classrooms across; the second on facilitating the revitalization <strong>of</strong> small communities<br />
through an integrated workshop process. He went on to become the AIBC’s<br />
Manager <strong>of</strong> Communications.<br />
In 1997, Jim began work as a freelance journalist and lecturer and soon achieved<br />
a national reputation for his writing and presentation skills. He has written close<br />
to 100 articles for national and international publications in <strong>Canada</strong>, the US and<br />
Europe; and delivered a similar number <strong>of</strong> pr<strong>of</strong>essional development and public<br />
lectures throughout North America. Venues have included the Canadian Centre for<br />
Architecture, and the national conferences <strong>of</strong> the CIP, RICS and RAIC.<br />
In 2006, Jim was involved in the launch <strong>of</strong> SABMag, the first Canadian publication<br />
dedicated exclusively to green design practice. He continues as editor both <strong>of</strong><br />
SABMag and its companion publication SABHomes. Jim’s other writing and<br />
publishing credits include: three architectural walking tour guides to Vancouver and<br />
Victoria (1999-2001) ‘Busby: Learning Sustainable Design”, (2007), and ‘Toward a<br />
Culture <strong>of</strong> Wood Architecture’ (<strong>2010</strong>). Jim also teaches architecture at the British<br />
Colombia <strong>Institute</strong> <strong>of</strong> Technology.<br />
52


