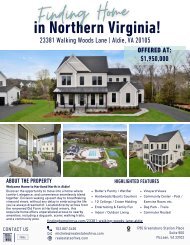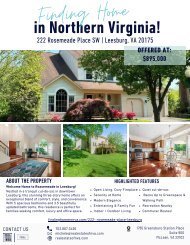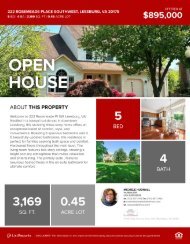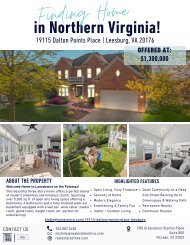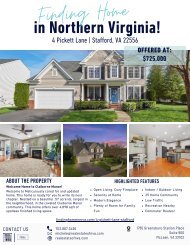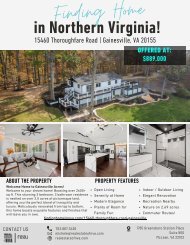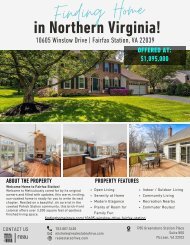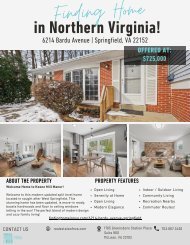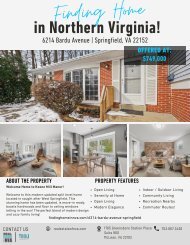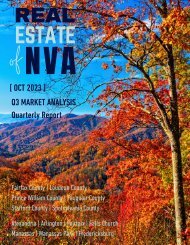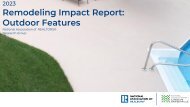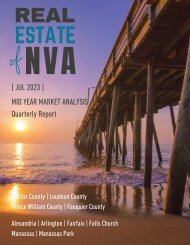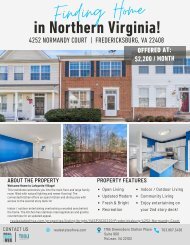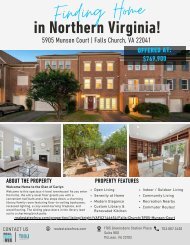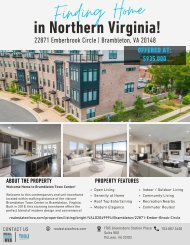2021-0703 | 519 Aspen Drive | Herndon, VA 20170
Beautifully updated 4br/3ba at THE DOWNS. Main level features open and redesigned kitchen and eat-in area with vaulted ceiling and wainscoting. Updated kitchen offers an island with prep sink, pendent lighting, recessed lighting, tile back splash, and stainless steel appliances. Separate dining room has a butler's pantry, beverage fridge, and direct access to back yard and patio. Hardwood floors throughout main level. Upper level has 3 bed/2 bath. Primary bedroom has hardwood floors, walk-in closet, bath en suite with tub and separate shower, and private access to screened-in deck. Lower level offers a spacious family room with wood burning fireplace, a 4th bedroom, 3rd full bath, and laundry/storage area. Back yard living is an additional bonus area with stone patio, screened-in patio, and fenced in back yard.
Beautifully updated 4br/3ba at THE DOWNS. Main level features open and redesigned kitchen and eat-in area with vaulted ceiling and wainscoting. Updated kitchen offers an island with prep sink, pendent lighting, recessed lighting, tile back splash, and stainless steel appliances. Separate dining room has a butler's pantry, beverage fridge, and direct access to back yard and patio. Hardwood floors throughout main level. Upper level has 3 bed/2 bath. Primary bedroom has hardwood floors, walk-in closet, bath en suite with tub and separate shower, and private access to screened-in deck. Lower level offers a spacious family room with wood burning fireplace, a 4th bedroom, 3rd full bath, and laundry/storage area. Back yard living is an additional bonus area with stone patio, screened-in patio, and fenced in back yard.
Create successful ePaper yourself
Turn your PDF publications into a flip-book with our unique Google optimized e-Paper software.
Each Oce Is Independently Owned and Operated
U N F O R G E T A B L E<br />
F E A T U R E S<br />
Flooring & Style<br />
Hardwood<br />
Carpet<br />
Open Living, Kitchen and Dining<br />
Kitchen & Appliances<br />
Newly Updated w/ Built-in Microwave<br />
Electric Cooktop and Stone Countertop<br />
Large Prep Island w/ Second Sink & Seating<br />
Separate Butler's Pantry w/ Beverage Fridge<br />
Interior<br />
Vaulted Ceilings<br />
Recessed Lighting<br />
Crown Mouldings<br />
Bedrooms & Baths<br />
Lighting and Ceiling Fans<br />
Main Includes an En Suite with<br />
Shower and Soaking Tub<br />
Main Bed Accesses Upper Deck<br />
Parking / <strong>Drive</strong>way /<br />
Accessibility<br />
1 Car Garage with Storage<br />
2 Car <strong>Drive</strong>way<br />
Exterior<br />
Screened in Patio and Upper Deck<br />
Recreation Room w/ Wood Burning Fireplace<br />
Fenced Back Yard<br />
Pride of Ownership – Upgrades and Finishes<br />
1 Car Garage – Storage – 2 Car <strong>Drive</strong>way<br />
LOCATION – LOCATION – LOCATION<br />
Great Commuter Location<br />
Short Commute to 267 / Fairfax Parkway / Route 7 / Dulles Airport<br />
Convenient to Retail Centers, Restaurants, Shopping and More!
<strong>519</strong> ASPEN DHERNDON70<br />
Recent Change:<br />
07/01/<strong>2021</strong> : New Active : ->ACT<br />
MLS #:<br />
Tax ID #:<br />
Ownership Interest:<br />
Structure Type:<br />
Levels/Stories:<br />
Waterfront:<br />
Garage:<br />
Location<br />
County:<br />
In City Limits:<br />
Legal Subdivision:<br />
Subdiv / Neigh:<br />
<strong>VA</strong>FX2004420<br />
0162 22 0023<br />
Fee Simple<br />
Detached<br />
3<br />
No<br />
Yes<br />
Fairfax, <strong>VA</strong><br />
No<br />
DOWNS THE<br />
THE DOWNS<br />
Taxes and Assessment<br />
Tax Annual Amt / Year: $6,158 / <strong>2021</strong><br />
$5,982 / Annually<br />
$1,168 / Annually<br />
No<br />
County Tax:<br />
City/Town Tax:<br />
Clean Green Assess:<br />
Refuse Fee:<br />
Zoning:<br />
Tax Book:<br />
804<br />
162<br />
Beds:<br />
Baths:<br />
Above Grade Fin SQFT:<br />
Price / Sq Ft:<br />
Year Built:<br />
Style:<br />
Central Air:<br />
Basement:<br />
School District:<br />
4<br />
3<br />
1,551 / Assessor<br />
419.08<br />
1974<br />
Split Level<br />
Yes<br />
Yes<br />
Fairfax County Public Schools<br />
Tax Assessed Value: $524,710 / <strong>2021</strong><br />
Imprv. Assessed Value: $310,710<br />
Land Assessed Value: $214,000<br />
Special Assmt:<br />
$175.77<br />
Land Use Code:<br />
011<br />
Section:<br />
1<br />
Block/Lot: 23<br />
Rooms Bed Bath<br />
Upper 1 3 2 Full<br />
Lower 1 1 1 Full<br />
Building Info<br />
Above Grade Fin SQFT: 1,551 / Assessor<br />
Below Grade Fin SQFT: 660 / Estimated<br />
Total Below Grade SQFT:760 / Estimated<br />
Total Fin SQFT: 2,211 / Estimated<br />
Tax Total Fin SQFT: 1,551<br />
Total SQFT:<br />
2,311 / Estimated<br />
Basement Type: Connecting Stairway, Daylight, Full,<br />
Heated, Improved, Interior Access,<br />
Rear Entrance, Walkout Level, Windows<br />
Lot<br />
Lot Acres / SQFT:<br />
Additional Parcels:<br />
Fencing:<br />
0.2a / 8512sf / Assessor<br />
No<br />
Board, Rear, Wood<br />
Construction Materials: Brick, Combination<br />
Below Grade Unfin SQFT: 100 / Estimated<br />
Lot Features:<br />
Landscaping
Parking<br />
Attached Garage - # of Spaces<br />
1<br />
<strong>Drive</strong>way - # of Spaces 2<br />
Total Parking Spaces<br />
3<br />
Features:<br />
Attached Garage, <strong>Drive</strong>way, Garage Door Opener,<br />
Garage - Front Entry, Inside Access, Paved Parking<br />
Interior Features<br />
Interior Features:<br />
Dining Area, Floor Plan - Open, Kitchen - Island, Pantry, Recessed Lighting, 1 Fireplace(s), Brick, Mantel(s),<br />
Built-In Microwave, Dishwasher, Disposal, Dryer, Exhaust Fan, Icemaker, Oven/Range - Electric, Range Hood,<br />
Refrigerator, Washer, Water Heater, Accessibility Features: None, Dryer In Unit, Has Laundry, Lower Floor<br />
Laundry, Washer In Unit<br />
Exterior Features<br />
Exterior Features:<br />
Utilities<br />
Utilities:<br />
Remarks<br />
Public:<br />
Listing Office<br />
Listing Agent:<br />
Listing Agent Email:<br />
Broker of Record:<br />
Listing Office:<br />
Office Phone:<br />
Office Email:<br />
Designated Rep:<br />
Sidewalks, Deck(s), Patio(s), Porch(es), Screened, Other Structures: Shed<br />
Central A/C, Cooling Fuel: Electric, Heating: Heat Pump(s), Heating Fuel: Electric, Hot Water: Electric, Water<br />
Source: Public, Sewer: Public Sewer<br />
Beautifully updated 4br/3ba at THE DOWNS. Main level features open and redesigned kitchen and eat-in<br />
area with vaulted ceiling and wainscoting. Updated kitchen offers an island with prep sink, pendent lighting,<br />
recessed lighting, tile back splash, and stainless steel appliances. Separate dining room has a butler's<br />
pantry, beverage fridge, and direct access to back yard and patio. Hardwood floors throughout main level.<br />
Upper level has 3 bed/2 bath. Primary bedroom has hardwood floors, walk-in closet, bath en suite with tub<br />
and separate shower, and private access to screened-in deck. Lower level offers a spacious family room with<br />
wood burning fireplace, a 4th bedroom, 3rd full bath, and laundry/storage area. Back yard living is an<br />
additional bonus area with stone patio, screened-in patio, and fenced in back yard.<br />
Pat Flynn (52728) (Lic# 0225046788)<br />
patflynn@kw.com<br />
Richard Cockrill (19341) Click for License<br />
Keller Williams Realty (KWR8)<br />
11700 Plaza America Dr Ste 150, Reston, <strong>VA</strong> 20190<br />
(703) 679-1700 Office Fax:<br />
klrw319@kw.com<br />
Yes<br />
Showing<br />
Showing Contact: Go and Show - No Showing Contact - Schedule a showing<br />
Showing Requirements: Lockbox-Front Door, Lockbox-<br />
Lock Box Type:<br />
Showing Method:<br />
Directions:<br />
Compensation<br />
Buyer Agency Comp:<br />
Listing Details<br />
Original Price:<br />
Vacation Rental:<br />
Listing Agrmnt Type:<br />
Prospects Excluded:<br />
Listing Service Type:<br />
Dual Agency:<br />
Sale Type:<br />
Listing Term Begins:<br />
Listing Entry Date:<br />
Possession:<br />
Disclosures:<br />
Sentrilock, Schedule Online, Sign on<br />
Lock Box Location:<br />
Property<br />
In-Person Only<br />
FFX Co Pkwy to Spring Street - L on Van Buren - Left on <strong>Aspen</strong><br />
2.5% Of Gross Dual/Var Comm: No<br />
$650,000<br />
No<br />
Exclusive Right<br />
No<br />
Full Service<br />
No<br />
Standard<br />
07/01/<strong>2021</strong><br />
07/01/<strong>2021</strong><br />
Settlement<br />
Lead Based Paint - Federal, Prop<br />
Disclosure<br />
Owner Name:<br />
DOM / CDOM:<br />
Original MLS Name:<br />
Expiration Date:<br />
Lease Considered:<br />
(703)<br />
615<br />
(703)<br />
679<br />
SentriLock<br />
Front door<br />
Tara Lynn Puzin Hoff & Benjamin Hoff<br />
2 / 2<br />
BRIGHT<br />
10/31/21<br />
No<br />
Public:<br />
Public:<br />
07/03/<strong>2021</strong> 1:00PM-4:00PM<br />
07/04/<strong>2021</strong> 3:00PM-5:00PM<br />
Method: In-Person Only<br />
Method: In-Person Only
HERNDON
Michele Hudnall<br />
Market Mentor - Realtor - Market Strategy<br />
Deep Roots for Smart Moves!<br />
Your Market Mentor with Deep Roots in Northern Virginia for Smart Moves in Finding Home!<br />
Technology and Go-to-Market Strategy is my passion, let us put it to use for your real estate<br />
moves!<br />
Northern Virginia area has always been home for me and has much to offer as your lifestyle<br />
requirements move forward. My consultative background in market analysis, go-to-market<br />
strategy and leading change for the technology companies is what I bring to my clients for<br />
their real estate transactions.<br />
My mission is to help you with the service, technology, and marketing strategy you should<br />
expect and demand from a Realtor. Therefore, I am partnered with the best in the industry -<br />
Keller Williams Realty. The real estate market is evolving technically which is extremely<br />
exciting and I am applying technology and marketing strategy for clients.<br />
As I have watched Northern Virginia grow and evolve, I am also a Purple Bleeding, James<br />
Madison University alumni, hometown sports fan, foodie and a fitness fanatic who is here to<br />
serve you in making your next move!<br />
Michele Hudnall<br />
Real Estate of Northern Virginia<br />
License #0225241222<br />
(703) 867-3436<br />
michele@realestateofnva.com<br />
Schedule Time with Michele<br />
realestateofnva.com
.<br />
r e a l e s t a t e o f n v a . c o m<br />
Subscribe to<br />
Real Estate of Northern Virginia<br />
KW Reston<br />
License Number: #0226007362<br />
Office: (703) 679-1700<br />
11700 Plaza America <strong>Drive</strong>; Suite 150<br />
Reston, <strong>VA</strong> 20190<br />
The data used in this report comes from the MLS (Bright) with opinions provided being solely my own.<br />
Copyright <strong>2021</strong> Real Estate of Northern Virginia | Michele Hudnall – Do not reproduce without permission.<br />
@RealEstateOfN<strong>VA</strong>




