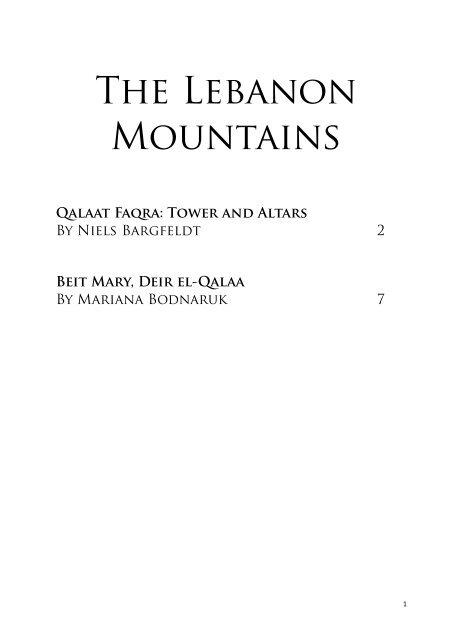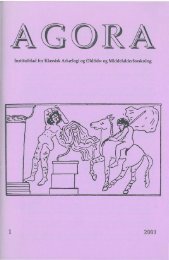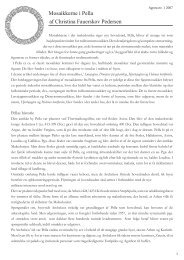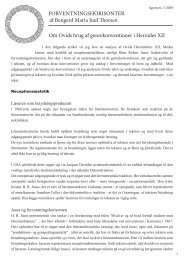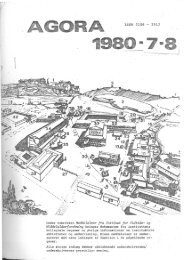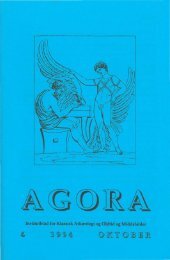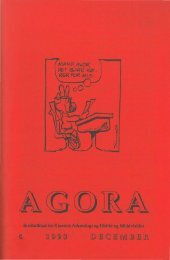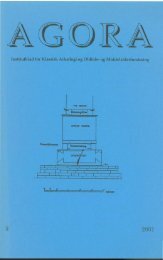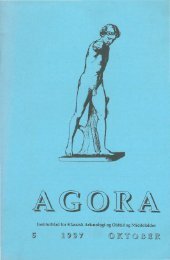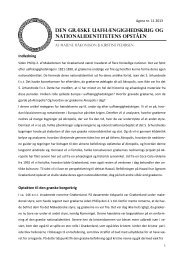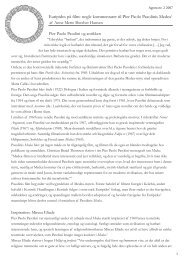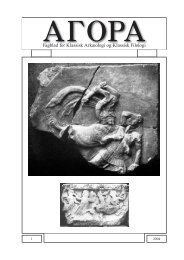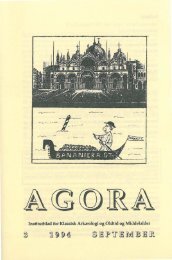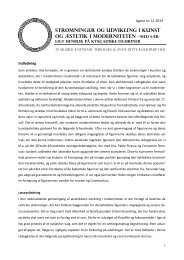Create successful ePaper yourself
Turn your PDF publications into a flip-book with our unique Google optimized e-Paper software.
The Lebanon<br />
Mountains<br />
<strong>Qalaat</strong> <strong>Faqra</strong>: Tower and Altars<br />
By Niels Bargfeldt 2<br />
Beit Mary, Deir el-Qalaa<br />
By Mariana Bodnaruk 7<br />
1
Looking out over the valleys, a trio of<br />
monuments stands out at the north ridge<br />
at <strong>Qalaat</strong> <strong>Faqra</strong>. Most often they are la-<br />
beled as “The tower”, “The (big) altar”<br />
and “The colonnaded monument (or<br />
small altar)” (fig. 1). The latter two are<br />
heavily restored while the tower still<br />
stands as it was when travelers of the<br />
19 th and early 20 th century visited the<br />
site. The vantage point on the ridge gives<br />
the trio a magnificent view of the maze-<br />
like rock-formation behind the well-<br />
preserved Zeus Beelgalasos temple in the<br />
<strong>Qalaat</strong> <strong>Faqra</strong>: Tower and Altars<br />
By Niels Bargfeldt<br />
<strong>Agora</strong> nr. 8 2011<br />
sanctuary (fig. 2). Below this temple there is a second smaller temple, later turned into a basilica (fig. 3).<br />
The colonnaded monument is situated a bit lower in the landscape than the other two, and it is<br />
the southernmost of the three. The monument stands today 3.2 m high and was first reconstructed in<br />
1943 (fig. 4). The square base is 0.6 m high, and on this rests a solid core surrounded by a peristyle with<br />
four columns facing each of the four directions. The top of the monument consists of a cornice crowned<br />
Photo: Niels Bargfeldt<br />
Fig. 2: The large temple and surrounding temenos built up<br />
against the mazelike rock-formation.<br />
Fig. 1: The three monuments on the ridge.<br />
Photo: Niels Bargfeldt<br />
Photo: Niels Bargfeldt<br />
Fig. 3: The smaller temple seen from the larger temple.<br />
2
<strong>Qalaat</strong> <strong>Faqra</strong>: Tower and Altars<br />
By Niels Bargfeldt<br />
<strong>Agora</strong> nr. 8 2011<br />
by a second cornice element that is hollow-moulded – a so-called Egyptian cornice. Up against one side is<br />
set a block carved into steps reaching the peristyle. The monument seems at odds with Roman and Greek<br />
architectural schemes, but similar monuments are well known from the Levant, with examples (among<br />
others) at Hosn Niha, Qsarnaba and Palmyra. The Qsarnaba example is situated as an altar right at the<br />
front of the temple. The one in Hosn Niha is dedicated to a local divinity.<br />
The most imposing monument is the tower, even though only the lower level of the structure remains<br />
standing. The base forms a square of approximately 15.7 x 15.7 m (fig. 5). The preserved part rises to<br />
around 10 m. Access is gained by a flight of stairs that leads to the main entrance on the east side (fig. 6).<br />
A double door gives passage to an antechamber, while a second smaller single door entrance is situated<br />
on the south side of the building. Inside the tower a staircase leads through corridors to the top of the<br />
preserved structure. At every turn of the interior staircase it seems that the passageway could be sealed<br />
off (fig. 7). A chamber that could be sealed off by a portcullis (trapdoor) is situated within the core of the<br />
preserved part.<br />
The wall fragments on the preserved top show that the structure had at least one upper storey,<br />
and that a staircase gave access to a roof or third storey. The second storey had a chamber as well. This is<br />
offset from the centre but had a centrally placed double door facing east. The chamber was surrounded<br />
by hallways on all sides. Towards the front this story had an opening, presumably with two pillars, making<br />
the entrance to the chamber visible from the east. In this loggia there supposedly was found a double<br />
statue base.<br />
Photo: Niels Bargfeldt<br />
Fig. 4: The colonnaded monument. Fig. 5: The tower seen from the southeast.<br />
Photo: Niels Bargfeldt<br />
3
<strong>Qalaat</strong> <strong>Faqra</strong>: Tower and Altars<br />
By Niels Bargfeldt<br />
<strong>Agora</strong> nr. 8 2011<br />
Fig. 6: The approaching flight of stairs. Fig. 7: A junction where the interior corridor<br />
can be sealed off.<br />
The function of the monument has been somewhat debated. On earlier reconstruction drawings the<br />
tower is topped by a slender pyramidal roof. This gives an impression of a Hellenistic mausoleum and is<br />
reminiscent of architectural styles/monuments found in Anatolia such as the grave of Mausolus in Halicar-<br />
nassus and perhaps the Belvevi monument. As for buildings with pyramidal roof in the more immediate<br />
region, structures in Homs and Hermel can be mentioned – the function of the one at Hermel is not clear.<br />
Later reconstruction attempts have stripped the pyramid and given the building a flat roof crowned by a<br />
crenellation of stepped blocks – such blocks have been found scattered in the vicinity. Two inscriptions are<br />
still to be found on the monument: One above the main entrance and another at the north corner. The<br />
one on the lintel dedicates the building to the Emperor Claudius and the god Beelgalasos (fig. 8):<br />
Photo: Niels Bargfeldt<br />
Fig. 8: The inscription on the lintel.<br />
Photo: Niels Bargfeldt Photo: Niels Bargfeldt<br />
Αὐτοκρἀτορι Τιβερίωι Καίσαρι<br />
Σεβαστῶι και θ[εῶι] πατ[ρώι Βε]<br />
ελγαλασωι ἐπὶ Γαίου Κα…<br />
To the emperor Tiberius Claudius<br />
and to the ancestoral God Beelgalasos<br />
under Gaius Ca(sius<br />
Longinus)<br />
4
<strong>Qalaat</strong> <strong>Faqra</strong>: Tower and Altars<br />
By Niels Bargfeldt<br />
<strong>Agora</strong> nr. 8 2011<br />
The second on gives a date of AD 43-44 (355 Seleucid era) and tells us under whose supervision and by<br />
which funds the monument was built (fig. 9):<br />
Photo: Niels Bargfeldt<br />
Fig. 9: The inscription at the north corner of the tower.<br />
Considering the function of the structure, it has been suggested that it served as a strongbox and guard<br />
tower for the sanctuary below. The chamber in the core and the possibility to seal off the corridors at mul-<br />
tiple junctions seem to support this hypothesis. Though such a function is very plausible, the main reason<br />
for building the monument probably has more to do with the inscriptions and ties into the political situa-<br />
tion around the time of construction. The territory had been a part of the Ituraean domain but was given<br />
to Herod the Great under Augustus. By the time of emperor Claudius, <strong>Qalaat</strong> <strong>Faqra</strong> might not have been<br />
directly in the domain of the client king Agrippa II, yet in AD 44 the entire region was annexed by Rome<br />
and came directly under the control of the emperor. This turning point for the local community would<br />
have been an occasion for gaining favour with the new overlords and dominant force in the region by<br />
erecting a monument to the imperial cult at their own initiative.<br />
L ENT ἐπὶ Θολου Ραββομου<br />
ἐπιμελητοῦ ἑκ τῶν τοῦ μεγίστου<br />
θεοῦ ώκοδομήθη<br />
355 under Tholom son of Rabbomos<br />
the magistrate, built at the<br />
expense of the great god<br />
Like the colonnaded monument, the big altar that stands about 50 m east of the tower was re-<br />
constructed in the mid forties (fig. 10). The base of the altar is a square approximately 5.3 x 5.3 m. The<br />
middle section is reconstructed with three courses of blocks. Above the cornice, the structure is crowned<br />
by slabs with stepped pyramidal crenellation in low relief. In one place there is an opening in the slaps<br />
that gives passage to the top of the altar – presumably by a ladder. Because of its position and height it<br />
has been suggested that the structure served as an altar for the cult activities related to the tower.<br />
The conjunction between the tower and the big altar gives an exciting example of an imperial<br />
cult installation, which is very different to the urban Roman temples for emperors in fora found all over<br />
the Empire. Whether or not we can be certain of the above mentioned circumstances as sufficient<br />
5
<strong>Qalaat</strong> <strong>Faqra</strong>: Tower and Altars<br />
By Niels Bargfeldt<br />
<strong>Agora</strong> nr. 8 2011<br />
explanation for the reasons for the building the two monuments, it does seem from the inscription that<br />
the tower was inaugurated at some point to the emperor Claudius.<br />
However, one impression gained by visiting the ridge is that there are still much to be explored<br />
and explained, as there are visible remains of other structures and paved areas around the three usually<br />
described monuments (fig. 11). These are a circular well, remains of walls south of the tower, a founda-<br />
tion behind the big altar, a foundation north of the colonnaded monument and a paved area north of the<br />
colonnaded monument.<br />
Fig. 10: The big altar seen from the top of the tower.<br />
Further Reading<br />
Photo: Niels Bargfeldt Photo: Niels Bargfeldt<br />
Fig. 11: The tumbled remains in front of the tower.<br />
Aliquot, J. 2009. La vie religieuse au Liban sous l’empire romain (Bibliothèque archéologique et historique<br />
189). Beirut: p. 261-267.<br />
Collart, P. 1973. “La tour de <strong>Qalaat</strong> Fakra”. Syria 50 (1-2): p. 137-161.<br />
Krencker, D. & Zschietzschmann, W. 1938. Römische Tempel in Syrien. Berlin & Leipzig: p. 40-55.<br />
Kropp, A., 2009. King – Caesar – god: Roman imperial cult among Near Eastern “client” kings in the Julio-<br />
Claudian period. In Lokale Identität im römischen Nahen Osten: Kontexte und Perspektiven. Tagung Münster<br />
2007 eds. Blömer, M., Facella, M., E. Winter. Stuttgart: p. 99-150.<br />
Rey-Coquais, J.-P. 1999. “<strong>Qalaat</strong> <strong>Faqra</strong>: Un monument de culte imperial dans la montagne libanaise”. Topoi<br />
9 (2): p. 629-664.<br />
Steinsapir, A. I. 2005. Rural Sanctuaries in Roman Syria. The Creation of a Sacred Landscape. (BAR-IS 1431):<br />
p. 71-73.<br />
Will, E. 1990. “A propos de quelques monuments sacrés de la Syrie et de l’Arabie romaines”. In Petra and<br />
the Caravvan Cities ed. F. Zayadine. Amman: p. 197-206.<br />
6
Beit Mary, Deir el-Qalaa<br />
By Mariana Bodnaruk<br />
<strong>Agora</strong> nr. 8 2011<br />
Beit Mary (Arabic: تيب , يرم Syr.: Bet Mâré – “Home of the Lord”) is a Lebanese town, which occupies a hill<br />
750-800 meters above sea level. The town is important for its ancient Roman and Byzantine remains as<br />
well as the Maronite monastery of Saint John the Baptist (known itself as Deir el-Qalaa), which was built in<br />
the 18 th century.<br />
Located 16 km from Beirut, overlooking the part of Lebanon’s Mediterranean coast, the town in-<br />
cludes Deir el-Qalaa as an archeological site situated on the highest hill in Beit Mary (figs. 1-2), which<br />
holds monuments from the Roman and Byzantine era. The first descriptions of the site and of the architec-<br />
ture of the buildings were provided by Renan’s expedition in the 1860s. The Roman architectural ensem-<br />
ble was identified as comprising three temples and an ‘aire sacree’ located south-west from them in an<br />
antique agglomeration.<br />
Fig. 1: A map indicating Beit Mary and Deir el-Qalaa.<br />
Fig. 2: A plan of the Deir el-Qalaa archeological site.<br />
At the top are still visible remains of an<br />
adyton of the Roman temple (Grand<br />
temple A) (fig. 3) dedicated to the local<br />
god Balmarcod – attributed on the ba-<br />
sis of the numerous inscriptions (fig. 4).<br />
The temple comprises a later Maronite<br />
chapel built on parts of its foundations<br />
near the monastery (remains of the<br />
cella can be observed as a floor of the<br />
actual unfinished church).<br />
The site was agreeable to the<br />
Romans, who made it a center of<br />
prayer and worship, constructing be-<br />
sides the great Balmarcod temple sev-<br />
eral smaller temples (temple B and pre-<br />
sumably temple C) surrounding it. Two<br />
other temples were put up some three<br />
300 m away; one of them is identified<br />
as dedicated to the goddess Juno.<br />
7
Beit Mary, Deir el-Qalaa<br />
By Mariana Bodnaruk<br />
Fig. 3: Remains of the walls of temple A of Baal Marqod. The adyton.<br />
<strong>Agora</strong> nr. 8 2011<br />
The main temple (A) of Roman architectural style was built during the 2 nd century CE. It was 42 m long, 18<br />
m wide, 14 m high and had a wooden roof. On the façade there were six columns; 7.20 m high and weigh-<br />
ing 51 metric tons. This major temple has masonry intact up to three meters (of the adyton’s part). Three<br />
of the six columns are still standing, although not at their original height, approaching one of the temples<br />
of Baalbek in their size (fig. 5). Remains of the Ionic column capital were found due to archeological re-<br />
search and it can still be observed at the place.<br />
Photo: Mariana Bodnaruk<br />
Fig. 5: The grand temple’s (A) Ionic columns at<br />
Deir el-Qalaa<br />
Photo: Mariana Bodnaruk<br />
Photo: Mariana Bodnaruk<br />
Fig. 4: Altar with a dedication in latin to Jupiter<br />
Balmarcod and Juno at Deir el-Qalaa.<br />
In 1938, a German archeological expedition headed by D.<br />
Krencker and W. Zschietzschmann proposed a plan of temple A<br />
reconstructed as a north-west oriented tetrastyle prostyle temple<br />
with no podium (fig. 6). According to the reconstruction plan the<br />
temple had two stairways, a proper pronaos, a cella with rectan-<br />
gular walls with pilasters, and an adyton. Although the ady-<br />
Fig. 6: A ground plan of the grand temple A in Deir el-Qalaa after D.<br />
Krencker and W. Zschietzschmann (from J. Aliquot).<br />
8
Beit Mary, Deir el-Qalaa<br />
By Mariana Bodnaruk<br />
<strong>Agora</strong> nr. 8 2011<br />
ton, constructed from megalithic blocks, is partially preserved, it still remains uncertain if a crypt existed,<br />
despite having been proposed by a number of scholars. The north-west orientation is rather atypical for<br />
the majority of the Lebanese Roman temples. Temples oriented to the west are rather rare, and for this<br />
reason the temple at Deir el-Qalaa is most notable. According to statistics proposed by J. Aliquot, 51 of 68<br />
temples are oriented towards the east, two towards south-west, three towards north-east, and twelve<br />
have a different orientation, including a north-west orientation (as in the case of the temple at Bziza).<br />
Similarly to the orientation of the temple at Bziza, which overlooks the valley, the grand temple A at Deir<br />
el-Qalaa happens to be constructed in a direction towards the sea and ancient Berytos. Such a topographi-<br />
cal explanation seems to be more convincing than speculations on the importance of a setting sun lighting<br />
up the cult statue in the sanctuary.<br />
Foundations of other buildings are grouped around the main sanctuary. Remains of the so-called<br />
‘aire sacree’, as identified by J. Aliquot, with a southern sector delimited by a portico, is situated south-<br />
west of the temple A. There is a monumental gateway (fig. 7) and a processional path, linking the grand<br />
temple A with the second temple (B) located in the northern direction. This temple is also dated to the 2 nd<br />
century CE. Reconstructed by H. Kalayan, although without a precise plan, the small temple B has dimen-<br />
sions of 11.30 x 8.60 m, and it is identified as dedicated to Juno, a patron goddess of Rome and the Roman<br />
empire, worshipped together with Jupiter and Minerva as a triad. It had porticoes which could separate<br />
the temple from its court, so that they could exist independently, yet remaining a constitutive part of a<br />
coherent composition. Similarly to the main temple (A), temple B was a north-west oriented tetrastyle<br />
prostyle temple. No podium was confirmed there. Some votives from the upper parts of the temple are<br />
visible at the place.<br />
A short walk down the hill to the north<br />
leads to the site of the small third tem-<br />
ple (C), allegedly identified as such.<br />
There are few elements of the temple<br />
preserved, and these only allow an as-<br />
sumption about the type of the building.<br />
Presumably it was also facing north-<br />
west. Unlike the bigger temples A and B,<br />
the temple C is currently an extensive<br />
area of scattered ruins.<br />
Fig. 7: A monumental doorway to temple B.<br />
Photo: Mariana Bodnaruk<br />
9
Beit Mary, Deir el-Qalaa<br />
By Mariana Bodnaruk<br />
<strong>Agora</strong> nr. 8 2011<br />
The major epigraphical dossier collecting all inscriptions of the site is presented by J.-P. Rey-Coquais. It<br />
contains inscriptions in both Latin and Greek as well as bilingual ones, which are important for the reveal-<br />
ing of a chronology of the place. They show evidence for dedications to the principal deity Jupiter, as<br />
IOMH, as well as to Venus and Mercury, together constituting the Heliopolitan triad. Moreover, the hon-<br />
orary inscriptions mention gods of Berytos, such as Mater Matuta, a genius, and Fortune of the colony,<br />
and the 2 nd century Roman emperors (Trajan, Hadrian, Septimius Severus). A dedication to the local divin-<br />
ity Jupiter Balmarcod is attested in the epigraphic evidence (fig. 4). Balmarcod was the great deity of the<br />
sanctuary at Deir el-Qalaa, the Roman colony of Berytos, whose identity provokes an intensive scholarly<br />
debate. Few different modern interpretations have been proposed regarding the name itself. Balmarcod<br />
was considered to be a semitic name composed of two parts – b’l (the name Bal) and rqd (a dancer). A<br />
noted French orientalist and archaeologist Ch. Clermont-Ganneau considers that mrqd is a toponym with<br />
the meaning ‘a place where you dance,’ alluding to the cult practiced in this region of Lebanon. Yet R. Dus-<br />
saud proposes that the term mrqd designates neither a place nor sacred dances. Rather it should be trans-<br />
lated as an earth tremble. Following a discussion, Lipinski put forward a hypothesis that it is a name of a<br />
god, namely Baal Marcod, with a relation to the ancient place of Deir el-Qalaa. According to inscriptions,<br />
his nomenclature includes duos: Balmarcodes, dominus Balmarcodes, Jupiter Balmarcodes, IOMB,<br />
Βαλμαρκως δεσπότης, θεός Βααλμαρκοθ, θεός ‘άγιος Βαλ. The supreme deity was honored with epithets<br />
traditional for religious rhetoric of the Roman Near East; great (maximus), unique (μόνος), the best<br />
(optimus, γενναιος), and sovereign (dominus, δεσπότης, κύριος). The Romans, being present in the area<br />
since Pompey’s appropriation of Syria, imported a Capitoline triad to the region and then assimilated Bal<br />
Marcod with Jupiter.<br />
As S. Ronzevalle assumed, the sanctuary played the same role for Berytos that d’Afqa played for<br />
Byblos. In turn, Rey-Coquais emphasized that it was not a village sanctuary. The high place that dominated<br />
Berytos can be compared to the high places d’Afqa and Baalbek.<br />
Following the discovered Roman road to the north of the temple area is a remarkably well pre-<br />
served Roman bath of excellent workmanship. In one of the rooms it is possible to observe the heating<br />
system through a hole in the floor. The hypocaust, the Roman system of central/under floor heating for<br />
public baths and private houses used to conduct heat with hot air, are still in place. There was also heating<br />
in the walls provided by terracotta pipes. The bath intended for public use was supplied with water from<br />
reservoirs placed higher up. Once a Roman settlement, the entire site holds remains of a second bath and<br />
a colonnaded street. Thus, it is apparent that there was an inhabited quarter close to the temple area,<br />
since the bath is usually associated with a populated place.<br />
10
Beit Mary, Deir el-Qalaa<br />
By Mariana Bodnaruk<br />
<strong>Agora</strong> nr. 8 2011<br />
Of particular note is a mosaic floor with incorporated spolia (e.g. one of the reused temple col-<br />
umns) of the late antique basilica (figs. 8-9) situated south of the Roman bath. The three-aisled basilica of<br />
the 6 th century shows a further christianization of the site. Its floor mosaics are highly coloured and well<br />
executed; they are shaped in a way representing a cross.<br />
Fig. 8-9: An original mosaic floor of the 6 th century late antique church at Deir el-Qalaa.<br />
The later church, dedicated to Saint John the Baptist, was constructed in 1748 and has apparently been<br />
rebuilt a number of times since then. The site’s property was given to the Anthonite Order of monks by<br />
Emir Youssef Mrad Abi Allamah for the construction of the monastery. The first stone was laid in 1747 by<br />
the monk Simon Arida of Katalat, followed by Superior General Father Ibrahim Aoun of Roumieh in the<br />
Metn, who went to Rome to collect funds. They first made an extensive cellar stretching south from the<br />
church to the refectory over which rooms and a large vaulted hall were built. The monastery was built<br />
right on top of the remains of the Roman temples.<br />
However, the actual church near the monastery, which stands over the wall of the great Baal<br />
Marqod’s temple, was erected in 1762, and the date of its construction is engraved over the west door,<br />
together with the name of the founder Ibrahim<br />
Aoun. Before this church was built, the monks used<br />
to pray in the chapel dedicated to St. Anthony. The<br />
old church is incorporated into the present early<br />
20 th century structure (fig. 10). Heavily damaged in<br />
the Lebanese civil war (1975-1990) and occupied<br />
until 2005 by Syrian soldiers, the monastery’s re-<br />
construction is an ongoing process.<br />
Photo: Mariana Bodnaruk Photo: Mariana Bodnaruk<br />
Photo: Mariana Bodnaruk<br />
Fig. 10: Deir el-Qalaa Maronite monastery<br />
11
Further Reading<br />
Beit Mary, Deir el-Qalaa<br />
By Mariana Bodnaruk<br />
<strong>Agora</strong> nr. 8 2011<br />
Aliquot, Julien. 2009. La vie religieuse au Liban sous l’Empire romain, Beyrouth: Presses de l'Ifpo, 92, 138<br />
139, 268-271.<br />
Clermont-Ganneau, Charles. 1888. “Le temple de Baal Marcod à Deir el-Kala'a,” Recueil d'archéologie orientale<br />
I, Paris.<br />
________. 1888. “Une nouvelle dedicace a Baal Marcod,” Recueil d'archeologie orientale I, 94-97.<br />
Rey-Coquais, Jean-Paul. 1999. “Deir el Qalaa,” Topoi 9, 607-628.<br />
________. 1999. “<strong>Qalaat</strong> <strong>Faqra</strong>: Un monument du culte imperial dans la montagne libanese,” Topoi 9, 638<br />
-640.<br />
Ronzevalle, Sebastien. 1930. “Inscription bilingue de Deir el-Qala’a dans le Liban, pres de Beryte,” Revue<br />
archeologique 2, 29-49.<br />
Sartre, Maurice. 2005. The Middle East under Rome, Cambridge: Harvard University Press, 302-304.<br />
Suermann, Harald. 1998. Die Gründungsgeschichte der Maronitischen Kirche, Wiesbaden: Harrassowitz.<br />
12


