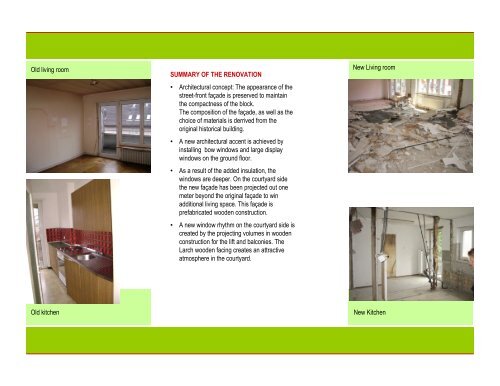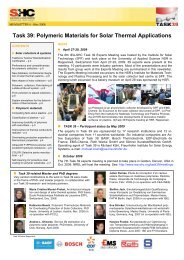Apartment Building in Zürich - Solar Thermal | IEA-SHC
Apartment Building in Zürich - Solar Thermal | IEA-SHC
Apartment Building in Zürich - Solar Thermal | IEA-SHC
You also want an ePaper? Increase the reach of your titles
YUMPU automatically turns print PDFs into web optimized ePapers that Google loves.
Old liv<strong>in</strong>g room<br />
Old kitchen<br />
SUMMARY OF THE RENOVATION<br />
• Architectural concept: The appearance of the<br />
street-front façade is preserved to ma<strong>in</strong>ta<strong>in</strong><br />
the compactness of the block.<br />
The composition of the façade, as well as the<br />
choice of materials is derrived from the<br />
orig<strong>in</strong>al historical build<strong>in</strong>g.<br />
• A new architectural accent is achieved by<br />
<strong>in</strong>stall<strong>in</strong>g bow w<strong>in</strong>dows and large display<br />
w<strong>in</strong>dows on the ground floor.<br />
• As a result of the added <strong>in</strong>sulation, the<br />
w<strong>in</strong>dows are deeper. On the courtyard side<br />
the new façade has been projected out one<br />
meter beyond the orig<strong>in</strong>al façade to w<strong>in</strong><br />
additional liv<strong>in</strong>g space. This façade is<br />
prefabricated wooden construction.<br />
• A new w<strong>in</strong>dow rhythm on the courtyard side is<br />
created by the project<strong>in</strong>g volumes <strong>in</strong> wooden<br />
construction for the lift and balconies. The<br />
Larch wooden fac<strong>in</strong>g creates an attractive<br />
atmosphere <strong>in</strong> the courtyard.<br />
New Liv<strong>in</strong>g room<br />
New Kitchen



