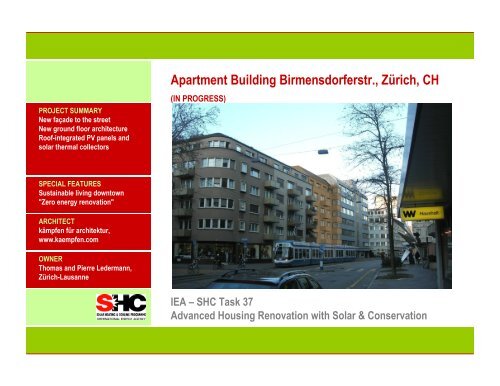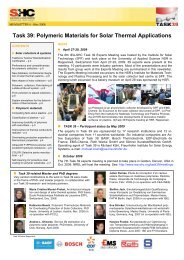Apartment Building in Zürich - Solar Thermal | IEA-SHC
Apartment Building in Zürich - Solar Thermal | IEA-SHC
Apartment Building in Zürich - Solar Thermal | IEA-SHC
Create successful ePaper yourself
Turn your PDF publications into a flip-book with our unique Google optimized e-Paper software.
PROJECT SUMMARY<br />
New façade to the street<br />
New ground floor architecture<br />
Roof-<strong>in</strong>tegrated PV panels and<br />
solar thermal collectors<br />
SPECIAL FEATURES<br />
Susta<strong>in</strong>able liv<strong>in</strong>g downtown<br />
"Zero energy renovation"<br />
ARCHITECT<br />
kämpfen für architektur,<br />
www.kaempfen.com<br />
OWNER<br />
Thomas and Pierre Ledermann,<br />
<strong>Zürich</strong>-Lausanne<br />
<strong>Apartment</strong> <strong>Build<strong>in</strong>g</strong> Birmensdorferstr., <strong>Zürich</strong>, CH<br />
(IN PROGRESS)<br />
<strong>IEA</strong> – <strong>SHC</strong> Task 37<br />
Advanced Hous<strong>in</strong>g Renovation with <strong>Solar</strong> & Conservation
Birmensdorferstr., views from top balcony<br />
After<br />
BACKGROUND: DOWNTOWN LIVING<br />
The apartment build<strong>in</strong>g at Birmensdorferstrasse 114 <strong>in</strong> District 3<br />
lies near the city center of <strong>Zürich</strong>. It was built <strong>in</strong> 1938 as part of a<br />
corner house on a compact street-front. Its central location is<br />
very attractive, except it is situated on a street with heavy traffic<br />
and noise; this will be m<strong>in</strong>imized when the city reroutes the<br />
traffic.<br />
<strong>Zürich</strong>-Wiedikon, Birmensdorferstrasse 114 Cadastral survey
Before: street front<br />
Before: courtyard facade<br />
BEFORE RENOVATION<br />
• Un<strong>in</strong>sulated plastered masonry façades,<br />
broken balcony slabs and<br />
plumb<strong>in</strong>g need<strong>in</strong>g replacement<br />
• <strong>Apartment</strong> entries non-compliant to today’s<br />
fire codes<br />
• Orig<strong>in</strong>al wooden parquet floors wellpreserved,<br />
but ceil<strong>in</strong>g construction transmits<br />
of footstep noise<br />
• Floor plans well-organized but too small for<br />
the contemporary apartment market<br />
- 3-rooms total<strong>in</strong>g 73 m 2<br />
- 2-rooms total<strong>in</strong>g 58 m 2<br />
Kitchens and baths need renovation.<br />
• Two small, ground floor flats have bl<strong>in</strong>ds<br />
always closed because at street noise and<br />
lack of privacy <strong>in</strong>tolerable<br />
After:North façade to the courtyard<br />
After: South façade to the street<br />
After: courtyard façade
Old liv<strong>in</strong>g room<br />
Old kitchen<br />
SUMMARY OF THE RENOVATION<br />
• Architectural concept: The appearance of the<br />
street-front façade is preserved to ma<strong>in</strong>ta<strong>in</strong><br />
the compactness of the block.<br />
The composition of the façade, as well as the<br />
choice of materials is derrived from the<br />
orig<strong>in</strong>al historical build<strong>in</strong>g.<br />
• A new architectural accent is achieved by<br />
<strong>in</strong>stall<strong>in</strong>g bow w<strong>in</strong>dows and large display<br />
w<strong>in</strong>dows on the ground floor.<br />
• As a result of the added <strong>in</strong>sulation, the<br />
w<strong>in</strong>dows are deeper. On the courtyard side<br />
the new façade has been projected out one<br />
meter beyond the orig<strong>in</strong>al façade to w<strong>in</strong><br />
additional liv<strong>in</strong>g space. This façade is<br />
prefabricated wooden construction.<br />
• A new w<strong>in</strong>dow rhythm on the courtyard side is<br />
created by the project<strong>in</strong>g volumes <strong>in</strong> wooden<br />
construction for the lift and balconies. The<br />
Larch wooden fac<strong>in</strong>g creates an attractive<br />
atmosphere <strong>in</strong> the courtyard.<br />
New Liv<strong>in</strong>g room<br />
New Kitchen
PROJECT GOALS<br />
• Upgrade the build<strong>in</strong>g to newest energy<br />
standards<br />
• Adapt apartments to contemporary market<br />
demands<br />
• Make the ground floor more functional<br />
• Add an attic apartment<br />
• Add a lift<br />
SURFACE INCREASE/ ADDITIONAL VALUE<br />
• The chance to renovate an exist<strong>in</strong>g structure<br />
<strong>in</strong> this was only possible due to the<br />
<strong>in</strong>creased rental <strong>in</strong>come from the larger<br />
apartments which are 126% the size of the<br />
orig<strong>in</strong>al units.<br />
- rentable area before renovation: 744 m2<br />
- rentable area after renovation: 939 m2<br />
• Today, this 1938 build<strong>in</strong>g is like new,<br />
meet<strong>in</strong>g a high energy standard.<br />
The CHF 3 million effort has paid off well.<br />
The government contributed CHF 135,000.
View of the back façade to the courtyard<br />
CONSTRUCTION<br />
Wall south U-value: 0.20 W/(m²·K)<br />
(<strong>in</strong>terior to exterior)<br />
Interior plaster 20 mm<br />
Bricks 340 mm<br />
Exterior plaster 15 mm<br />
<strong>Thermal</strong> <strong>in</strong>sulation (Flumroc Compact) 140 mm<br />
Exterior <strong>in</strong>sulation 15 mm<br />
Total 530 mm<br />
Wall north U-value: 0.11 W/(m²·K)<br />
(<strong>in</strong>terior to exterior)<br />
Fibre re<strong>in</strong>forced plasterboard 15 mm<br />
Flumroc <strong>in</strong>sulation + pillars 140 mm<br />
Three-layer slab 27mm<br />
Saglan <strong>in</strong>sulation + pillars 200 mm<br />
Wood fibreboard (Diffutherm) 60 mm<br />
Exterior plaster 15 mm<br />
Total 457 mm<br />
Roof U-value: 0.09 W/(m²·K)<br />
(<strong>in</strong>terior to exterior)<br />
Three-layer slab (visible) 27 mm<br />
<strong>Thermal</strong> <strong>in</strong>sulation with 60/280 rafters 280 mm<br />
Nailed three-layer slab 27 mm<br />
<strong>Thermal</strong> <strong>in</strong>sulation with 60/120 rafters 120 mm<br />
Woodboard / Roof membrane 35 mm<br />
Counter lath<strong>in</strong>g / Air space 60 mm<br />
Fibre cement (Eternit) roof<strong>in</strong>g 10 mm<br />
Total 559 mm<br />
New façade construction detail
ay<br />
Section with prefabricated elements<br />
roof<br />
façade<br />
PREFABRICATION<br />
Wooden prefabrications:<br />
- The north façade<br />
- Bay w<strong>in</strong>dows<br />
- The roof<br />
Integrated PV, Collectors, Eternit System<br />
Because these well-<strong>in</strong>sulated elements comprise more than<br />
half the build<strong>in</strong>g envelope, it was possible to meet the strict,<br />
Swiss M<strong>in</strong>ergie-P Standard. The opaque elements were<br />
constructed <strong>in</strong> as large units as large as possible (height: 3 x 10<br />
m) There are no w<strong>in</strong>dows, air ducts or electric conduits <strong>in</strong> the<br />
elements.
BUILDING SERVICES AND RENEWABLE<br />
ENERGY USE<br />
Ground-source heat pumps are prohibited at this<br />
site, but ground water usage is allowed.<br />
Two alternatives were therefor possible: a airwater<br />
heat pump or a wood-pellet furnace.<br />
In the end, the decision was for a gas-fueled<br />
boiler complimented by thermal solar collectors.<br />
30m 2 of PV panels and 25m 2 of solar collectors<br />
were <strong>in</strong>tegrated <strong>in</strong>to the new roof construction. A<br />
3000 liters tank provides thermal storage. The<br />
collector area is based on 1m 2 per person.<br />
Fresh air is supplied to the apartments by a<br />
central ventilation system. The apartments are<br />
supplied by ducts runn<strong>in</strong>g through a central shaft<br />
and then distributed laterally above a suspended<br />
ceil<strong>in</strong>g to each room. The new penthouse unit<br />
has its own seperate ventilation system.
Ventilation system<br />
Summary of U-values W/(m²·K)<br />
ENERGY PERFORMANCE<br />
Space + water heat<strong>in</strong>g (primary energy)*<br />
Before: 169 kW/m 2 a<br />
After: 18 kW/m 2 a (M<strong>in</strong>ergie-P Standard)<br />
Reduction: 89%<br />
INFORMATION SOURCES<br />
Ventilation system: Planforum, W<strong>in</strong>terthur<br />
Brochure authors<br />
Nadja Grischott<br />
Nadia Mastacchi<br />
Before After<br />
Basement ceil<strong>in</strong>g 1.60 0.18<br />
Roof construction 1.90 0.09<br />
Wall construction<br />
(south)<br />
Wall construction<br />
(north and bow<br />
w<strong>in</strong>dows)<br />
1.07 0.20<br />
1.07 0.11<br />
W<strong>in</strong>dows * 1.70 0.80



