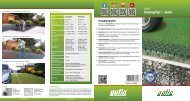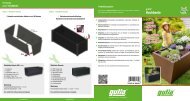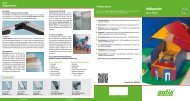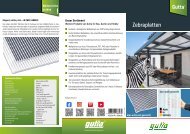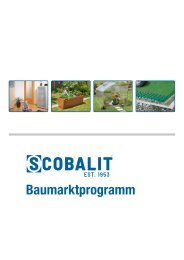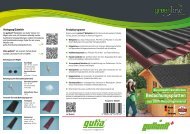gutta Terrace roofs, carports and accessories
Create successful ePaper yourself
Turn your PDF publications into a flip-book with our unique Google optimized e-Paper software.
Requirements | Assembly Instructions | Care Information<br />
} Observe local building regulations <strong>and</strong> snow load zones in your region.<br />
} The Premium <strong>Terrace</strong> Roof must be assembled on even, solid ground<br />
(suitable foundation).<br />
} At least 2 people are required to assemble the Premium <strong>Terrace</strong> Roof.<br />
} Before assembly, sort the parts <strong>and</strong> check the quantities using the<br />
list of contents. Follow the instructions <strong>and</strong> installation steps in the<br />
enclosed assembly instructions.<br />
} The multi-wall panels must not be walked on without cross laid<br />
running boards (over at least 2 rafters).<br />
} Point loads must be avoided at all costs.<br />
} Regularly remove snow from the roof.<br />
} We recommend installing a snow guard on the roof of the house above<br />
the terrace roof.<br />
} Clean the panels with lots of water <strong>and</strong> a mild detergent, do not use<br />
abrasives, acetone or solvents!<br />
} Defective or bent posts or supports must be replaced immediately.<br />
} Keep the gutter free of leaves, dirt <strong>and</strong> snow.<br />
} Each Premium <strong>Terrace</strong> Roof contains a rainwater pipe which can be<br />
attached to the left or right on the support post.<br />
} The minimum roof pitch is 5°, the maximum roof pitch is 20°. The<br />
wall connection profile must be installed at a height of at least 240<br />
cm at terrace roof depths of 3 m <strong>and</strong> 4 m <strong>and</strong> 2.45 m at a 5 m<br />
terrace roof depth (measured at the upper edge of the profile). The<br />
maximum fastening height is 300 cm at a 3 m roof depth, 340 cm at<br />
4 m <strong>and</strong> 3.75 m at 5 m.<br />
} The cross beam with both support posts can be moved by a<br />
maximum of 60 cm towards the house wall, resulting in a higher roof<br />
pitch.<br />
Distance to house wall at 3 m roof depth: 2.30 to 2.90 m<br />
Distance to house wall at 4 m roof depth: 3.30 to 3.90 m<br />
Distance to house wall at 5 m roof depth: 4.30 to 4.90 m<br />
} The detailed warranty terms as well as the conditions <strong>and</strong> limitations<br />
of the warranty can be found at www.<strong>gutta</strong>.com. The warranty terms<br />
can be sent in written form by request.<br />
} We recommend that glass covers be installed by a competent<br />
installation service!<br />
Subject to colour <strong>and</strong> size deviations etc. within the usual tolerances. Our recommendations do not exempt the user from the obligation to check the product on their own<br />
responsibility. In case of doubt, please consult a specialist. Subject to technical changes.<br />
Just 3 to 4 hours* for a finished outdoor living area<br />
Extremely easy to install thanks to pre-assembled <strong>and</strong> pre-drilled components<br />
1<br />
2 3<br />
Mount wall connection<br />
} Profile is pre-drilled<br />
} Storage profiles for rafters are pre-assembled<br />
* Assembly time for 4 x 3 m size with plastic roofing<br />
Connect frame (post/purlin)<br />
} Purlin is pre-drilled<br />
} Screw joint directly in the post<br />
Insert rafter<br />
} Rafters are pre-drilled<br />
} Mounting profiles are pre-assembled<br />
} Adjustable roof pitch<br />
12










