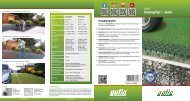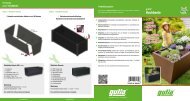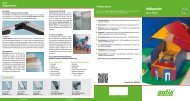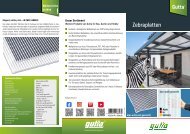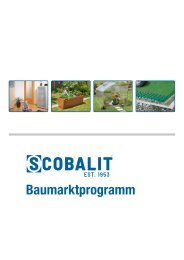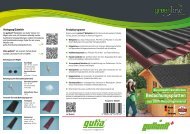gutta Terrace roofs, carports and accessories
Create successful ePaper yourself
Turn your PDF publications into a flip-book with our unique Google optimized e-Paper software.
Solid quality at an affordable price<br />
The tried <strong>and</strong> tested terrace roofing kit with multiple options<br />
Covering a terrace, building a carport or covering pergolas <strong>and</strong> courtyards: All of this is easy to achieve<br />
with the practical Gutta kits.<br />
The metal frame structure with a transparent roof made of polycarbonate twinwall sheets can withst<strong>and</strong><br />
it all, including wind <strong>and</strong> weather. The <strong>roofs</strong> are particularly delicate <strong>and</strong> lean thanks to the narrow profile<br />
cross-sections. Choose between roof depths of 3 or 4 metres according to your plans.<br />
You can adapt the assembly according to your requirements, with cross beams <strong>and</strong> posts that can be<br />
adjusted by up to 60 cm. The variable ridge height <strong>and</strong> adjustable support posts provide even more<br />
flexibility.<br />
The posts, supports <strong>and</strong> rafters are made of durable aluminium. Any visible metal profiles are finished<br />
with a powder coating in either white or anthracite, keeping your roof in top shape for many years. An<br />
integrated gutter is also included. With its high stability, the terrace roof can even withst<strong>and</strong> a snow load<br />
of up to 150 kg/m². The roof made of 10 mm thick multi-wall panels retains its brilliant appearance for<br />
many years.<br />
Exp<strong>and</strong> as you like with expansion modules<br />
The modules with a width of 1200 mm consisting of a front support (purlin), gutter, wall bracket, two<br />
rafters, two panels <strong>and</strong> a post can be built into the middle of all models with a width of 4.26 m or 5.46 m.<br />
This allows the <strong>roofs</strong> to be individually extended in width.<br />
Designs / measurements<br />
St<strong>and</strong>ard terrace roofing kit<br />
Models 3 m roof depth<br />
3060 x 3060 mm (WxD) | 2 posts, 5 roof panels | PW 2900 mm*<br />
4260 x 3060 mm (WxD) | 3 posts, 7 roof panels | PW 2 x 2010 mm*<br />
5460 x 3060 mm (WxD) | 3 posts, 9 roof panels | PW 2 x 2610 mm*<br />
Models 4 m roof depth<br />
3060 x 4060 mm (WxD) | 2 posts, 5 roof panels | PW 2900 mm*<br />
4260 x 4060 mm (WxD) | 3 posts, 7 roof panels | PW 2 x 2010 mm*<br />
5460 x 4060 mm (WxD) | 3 posts, 9 roof panels | PW 2 x 2610 mm*<br />
Frame<br />
Cover<br />
Aluminium powder-coated anthracite or white<br />
PC twinwall sheets 10 mm crinkled with click system<br />
Part numbers 4293103 to 4293168<br />
Expansion module<br />
for 3 m roof depth<br />
for 4 m roof depth<br />
each consisting of<br />
1200 x 3060 mm | white or anthracite<br />
1200 x 4060 mm | white or anthracite<br />
1 purlin, 1 gutter, 1 wall bracket, 2 rafters, 2 panels, 1 post<br />
Part numbers 4293703 to 4293716<br />
*With flush finish of outer support posts. The distance decreases accordingly in case of displacement.<br />
Roof depth (D)<br />
Roof width (W)<br />
Roof width<br />
Models with 4.26 m<br />
or 5.46 m roof width<br />
Roof depth<br />
Models with 3.06 m roof<br />
width<br />
Passage width (PW)*<br />
Passage width (PW)*<br />
Passage width (PW)*<br />
26










