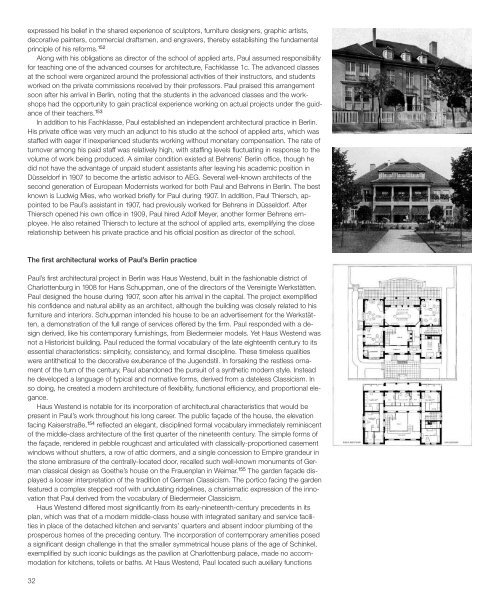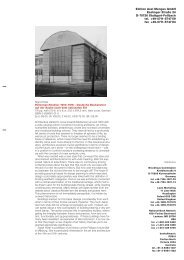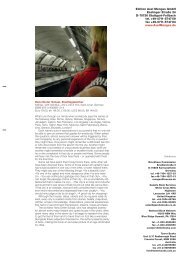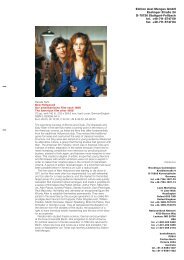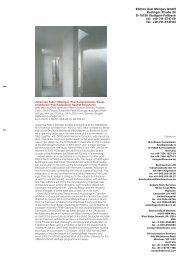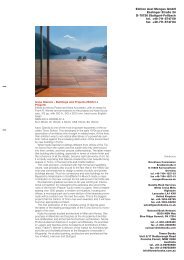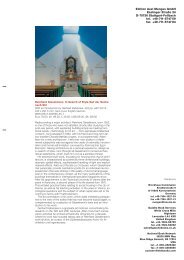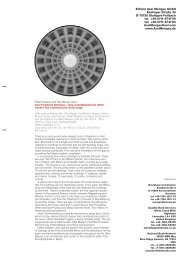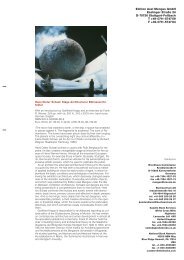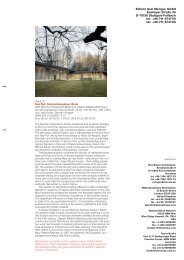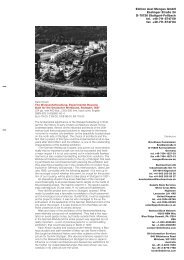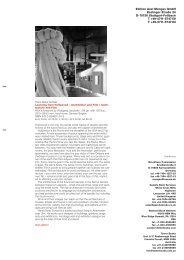Bruno Paul - Edition Axel Menges
Bruno Paul - Edition Axel Menges
Bruno Paul - Edition Axel Menges
You also want an ePaper? Increase the reach of your titles
YUMPU automatically turns print PDFs into web optimized ePapers that Google loves.
expressed his belief in the shared experience of sculptors, furniture designers, graphic artists,<br />
decorative painters, commercial draftsmen, and engravers, thereby establishing the fundamental<br />
principle of his reforms. 152<br />
Along with his obligations as director of the school of applied arts, <strong>Paul</strong> assumed responsibility<br />
for teaching one of the advanced courses for architecture, Fachklasse 1c. The advanced classes<br />
at the school were organized around the professional activities of their instructors, and students<br />
worked on the private commissions received by their professors. <strong>Paul</strong> praised this arrangement<br />
soon after his arrival in Berlin, noting that the students in the advanced classes and the workshops<br />
had the opportunity to gain practical experience working on actual projects under the guidance<br />
of their teachers. 153<br />
In addition to his Fachklasse, <strong>Paul</strong> established an independent architectural practice in Berlin.<br />
His private office was very much an adjunct to his studio at the school of applied arts, which was<br />
staffed with eager if inexperienced students working without monetary compensation. The rate of<br />
turnover among his paid staff was relatively high, with staffing levels fluctuating in response to the<br />
volume of work being produced. A similar condition existed at Behrens’ Berlin office, though he<br />
did not have the advantage of unpaid student assistants after leaving his academic position in<br />
Düsseldorf in 1907 to become the artistic advisor to AEG. Several well-known architects of the<br />
second generation of European Modernists worked for both <strong>Paul</strong> and Behrens in Berlin. The best<br />
known is Ludwig Mies, who worked briefly for <strong>Paul</strong> during 1907. In addition, <strong>Paul</strong> Thiersch, appointed<br />
to be <strong>Paul</strong>’s assistant in 1907, had previously worked for Behrens in Düsseldorf. After<br />
Thiersch opened his own office in 1909, <strong>Paul</strong> hired Adolf Meyer, another former Behrens employee.<br />
He also retained Thiersch to lecture at the school of applied arts, exemplifying the close<br />
relationship between his private practice and his official position as director of the school.<br />
The first architectural works of <strong>Paul</strong>’s Berlin practice<br />
<strong>Paul</strong>’s first architectural project in Berlin was Haus Westend, built in the fashionable district of<br />
Charlottenburg in 1908 for Hans Schuppman, one of the directors of the Vereinigte Werkstätten.<br />
<strong>Paul</strong> designed the house during 1907, soon after his arrival in the capital. The project exemplified<br />
his confidence and natural ability as an architect, although the building was closely related to his<br />
furniture and interiors. Schuppman intended his house to be an advertisement for the Werkstätten,<br />
a demonstration of the full range of services offered by the firm. <strong>Paul</strong> responded with a design<br />
derived, like his contemporary furnishings, from Biedermeier models. Yet Haus Westend was<br />
not a Historicist building. <strong>Paul</strong> reduced the formal vocabulary of the late eighteenth century to its<br />
essential characteristics: simplicity, consistency, and formal discipline. These timeless qualities<br />
were antithetical to the decorative exuberance of the Jugendstil. In forsaking the restless ornament<br />
of the turn of the century, <strong>Paul</strong> abandoned the pursuit of a synthetic modern style. Instead<br />
he developed a language of typical and normative forms, derived from a dateless Classicism. In<br />
so doing, he created a modern architecture of flexibility, functional efficiency, and proportional elegance.<br />
Haus Westend is notable for its incorporation of architectural characteristics that would be<br />
present in <strong>Paul</strong>’s work throughout his long career. The public façade of the house, the elevation<br />
facing Kaiserstraße, 154 reflected an elegant, disciplined formal vocabulary immediately reminiscent<br />
of the middle-class architecture of the first quarter of the nineteenth century. The simple forms of<br />
the façade, rendered in pebble roughcast and articulated with classically-proportioned casement<br />
windows without shutters, a row of attic dormers, and a single concession to Empire grandeur in<br />
the stone embrasure of the centrally-located door, recalled such well-known monuments of German<br />
classical design as Goethe’s house on the Frauenplan in Weimar. 155 The garden façade displayed<br />
a looser interpretation of the tradition of German Classicism. The portico facing the garden<br />
featured a complex stepped roof with undulating ridgelines, a charismatic expression of the innovation<br />
that <strong>Paul</strong> derived from the vocabulary of Biedermeier Classicism.<br />
Haus Westend differed most significantly from its early-nineteenth-century precedents in its<br />
plan, which was that of a modern middle-class house with integrated sanitary and service facilities<br />
in place of the detached kitchen and servants’ quarters and absent indoor plumbing of the<br />
prosperous homes of the preceding century. The incorporation of contemporary amenities posed<br />
a significant design challenge in that the smaller symmetrical house plans of the age of Schinkel,<br />
exemplified by such iconic buildings as the pavilion at Charlottenburg palace, made no accommodation<br />
for kitchens, toilets or baths. At Haus Westend, <strong>Paul</strong> located such auxiliary functions<br />
45. Haus Westend, Berlin, 1907. Street façade.<br />
46. Haus Westend, Berlin, 1907. Garden façade.<br />
47. Haus Westend, Berlin, 1907. Plan.<br />
48. Schloß Börnicke, Mark Brandenburg, 1909. Living<br />
room with van Gogh’s Vase with Fourteen Sunflowers.<br />
49. Schloß Börnicke, Mark Brandenburg, 1909. South<br />
façade.<br />
behind the street façade, where tall windows illuminated some of the smallest rooms in the<br />
house. The principal interior spaces, the central dining room and flanking Herrenzimmer and<br />
Damenzimmer (study and drawing room) on the main floor and the owners’ bedrooms on the<br />
floor above, all adjoined the more secluded garden front of the house. The ordered composition<br />
of the main façade reflected the differing functions accommodated by the plan. Thus the two<br />
front windows in the kitchen were paired with three smaller windows in the slightly projecting bay<br />
of the garderobe in the opposite wing of the house. The ordering of the façade was sufficiently<br />
strong to balance the asymmetrical configuration of the windows, which adds a dynamic element<br />
to what would otherwise have been a distinctly severe elevation.<br />
<strong>Paul</strong>’s plans for Haus Westend embodied a response to the aspirations of many successful<br />
Berliners of the first decade of the twentieth century. The design was comfortable and convenient,<br />
luxurious without being pretentious, and elegant without being immodest. The house was<br />
well built, and exquisitely tasteful. Although Haus Westend was <strong>Paul</strong>’s first significant architectural<br />
commission, 156 it was confidently and masterfully conceived. Amidst the eclectic historicist and<br />
Jugendstil villas that fronted Kaiserstraße in Charlottenburg, he built a modern suburban house<br />
that reflected the ideal of harmonious culture embodied by his furniture and interiors. In so doing,<br />
<strong>Paul</strong> established himself as a favored architect of Berlin society.<br />
<strong>Paul</strong> created a new and versatile typology with his design for Haus Westend, a stylistic vocabulary<br />
that was applicable to domestic projects of widely divergent function and scale. In 1909,<br />
for example, he designed a country house north of Berlin for the banker <strong>Paul</strong> von Mendelssohn-<br />
Bartholdy: Schloß Börnicke. While significantly larger and more complex than Haus Westend,<br />
Schloß Börnicke incorporated the same formal conventions as the earlier house. Again <strong>Paul</strong> subverted<br />
strict bilateral symmetry to the functional efficiency of his plan. As a consequence, the elevations<br />
of the house exhibited an inherent tension between the order suggested by the formal vocabulary<br />
of German Neoclassicism, and <strong>Paul</strong>’s informal and domestic distribution of architectural<br />
elements. He achieved a similar balance in his integration of the new Schloß into the parks and<br />
gardens of its predecessor. »<strong>Bruno</strong> <strong>Paul</strong>’s artistic ability to bind architecture and nature into a unified<br />
composition is exemplified by this rebuilding«, his assistant Joseph Popp later wrote, »whatever<br />
was dull or uninteresting was improved, the best of the old work was preserved and organically<br />
incorporated into the new.« 157 In the house itself he successfully combined the functional<br />
flexibility of the English free style, popularized in Central Europe with the publication of Muthesius’<br />
Das englische Haus, with a quiet, classical dignity. Schloß Börnicke was an ideal home for an enlightened<br />
member of the aristocracy. It was also an emphatically modern house, commissioned in<br />
part to display Mendelssohn-Bartholdy’s collection of contemporary paintings. Van Gogh’s celebrated<br />
1889 still life Vase with Fourteen Sunflowers hung in the hall of <strong>Paul</strong>’s Schloß Börnicke, in a<br />
niche with a sofa, table and side chairs that he designed to accompany it. Yet <strong>Paul</strong>’s work was by<br />
no means limited to the social stratum of the Mendelssohn-Bartholdys.<br />
32 33


