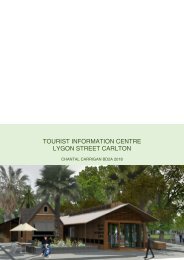UCAP-AT01
Student Example AT01
Student Example AT01
Create successful ePaper yourself
Turn your PDF publications into a flip-book with our unique Google optimized e-Paper software.
3.1 - Existing Conditions
A
C
3.1.4 - Precinct Site Plan
G
D
E
G
F
F
SITE PLAN
NOT TO SCALE @A3
ELEVATION AA
-
CARDIGAN STREET (WEST ELEVATION)
ELEVATION BB
-
VICTORIA STREET (SOUTH ELEVATION)
ELEVATION CC
-
LYGON STREET (EAST ELEVATION)
ELEVATION DD
ELEVATION EE
-
-
ORR STREET (EAST ELEVATION)
ORR STREET (WEST ELEVATION)
B
B
ELEVATION FF
ELEVATION GG
-
-
EARL STREET (NORTH ELEVATION)
EARL STREET (SOUTH ELEVATION)
A
D
E
C
RMIT Buildings Residential Building Retail Buildings
PRECINT SITE PLAN
NOT TO SCALE @A3
-10 0 10 20 30 50 m
UCAP - Predesign AT01
Liem Yehezkiel Salim / Maya Tworkowski / Simone Mirigliano
16
















