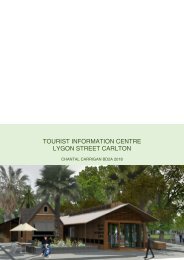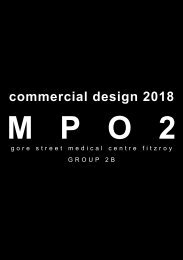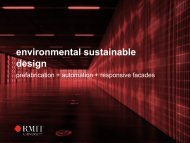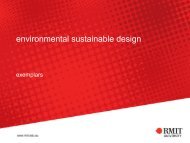UCAP-AT01
Student Example AT01
Student Example AT01
Create successful ePaper yourself
Turn your PDF publications into a flip-book with our unique Google optimized e-Paper software.
VE Cover sheet for submission of
work for assessment
SCHOOL:
School of Vocational Design and Social Context
RMIT Program title
Advanced Diplome of Building
Design (Architectural)
RMIT Program code
C6161
Office use only
RMIT Course/unit title
Undertake Complex
Architectural Projects (2205)
RMIT Course/unit code
ARCH5236
National Unit of
Competency (UOC) title
Undertake Complex
Architectural Projects (2205)
National Unit of
Competency (UOC) code
VU22469
School date stamp
Assignment no. AT1 Due date 01/03/2022 Name of teacher
Campus class number BDM1 Name of assessor
City
Andrew Rodda
Andrew Rodda
STUDENT
Family name Given name Student number
Salim Liem Yehezkiel s3789813
DECLARATION AND STATEMENT OF AUTHORSHIP
1.
2.
3.
4.
5.
6.
7.
8.
I hold a copy of this work which can be produced if the original is lost/damaged.
This work is my/our original work and no part of it has been copied from any other student’s work or from any other source except where due
acknowledgement is made.
No part of this work has been written for me/us by any other person except where such collaboration has been authorised by the lecturer/teacher
concerned.
I have not previously submitted this work for this or any other course/unit.
I give permission for this work to be reproduced, communicated, compared and archived for the purpose of detecting plagiarism.
I give permission for a copy of my/our marked work to be retained by the school for review and comparison, including review by external examiners.
I understand that:
Plagiarism is the presentation of the work, idea or creation of another person as though it is my/our own. It is a form of cheating and is a very serious
academic offence that may lead to exclusion from the University. Plagiarised material can be drawn from, and presented in, written, graphic and
visual form, including electronic data and oral presentations. Plagiarism occurs when the origin of the material used is not appropriately cited.
Plagiarism includes the act of assisting or allowing another person to plagiarise or to copy my/our work.
Student signature/s
I/we declare that I/we have read and understood the declaration and statement of authorship.
Student Signature:
Date submitted:
01/03/2022
Teacher Signature:
Date received:
Further information relating to the penalties for plagiarism, which range from a notation on your student file to expulsion from the University, is contained in
the Student Conduct Regulations, Division 2. Academic Misconduct and the Assessment Policy which are available on the Policies and Procedures
website at www.rmit.edu.au/policies.
Copies of this form can be downloaded from the student forms web page at www.rmit.edu.au/students/forms.
Cover sheet for submission of work for assessment page 1 of 1
.0 INTRODUCTION
.0 CLIENT
3.0 SITE
4.0 BRIEF
.0 FEASIBILITY
.0 REFERENCES
.0
INTRODUCTION
.0 CLIENT
3.0 SITE
4.0 BRIEF
.0 FEASIBILITY
2.1 - History
https://www.rmit.edu.au/about/our-heritage/history-of-rmit
RMIT began as a Working Men’s College with the motto
“Perita manus, mens exculta” – a skilled hand, a
cultivated mind, based on the philanthropic approach by
its founder Francis Ormond. £5000 was donated by
Ormond himself for the foundation of the college. By
1888 it offered technical, business, and art classes to
men and women. By 1899, full-time courses were offered
which lead to diplomas.
1900'S
RMIT furthers its international spectrum by opening
campuses in Vietnam and Spain. RMIT International
opens in Ho Chi Minh City in 2001. In Spain, RMIT
achieved excellence awards given by the Vietnamese
Government. The university also focuses on the
development and expansion of existing buildings, as
well as developing new academic landmarks within
Melbourne CBD.
1800'S
This era introduced servicemen into vocational training and
the adoption of a new name – ‘Melbourne Technical
College’. In 1954 the college is awarded royal patronage by
Queen Elizabeth II due to the educational service to the
Commonwealth, and in 1964 it became the Royal Institute
of Technology. By 1992 RMIT is granted University status
under State legislation and expanded into the Brunswick
and Bundoora campuses by 1993. RMIT was the first
University to establish international studies and delivery of
programs offshore.
2000'S
UCAP - Predesign AT01
Liem Yehezkiel Salim / Maya Tworkowski / Simone Mirigliano
02
.0
INTRODUCTION
REFERENCES
.0 CLIENT
3.0 SITE
4.0 BRIEF
.0 FEASIBILITY
3.1 - Existing Conditions
A
C
3.1.4 - Precinct Site Plan
G
D
E
G
F
F
SITE PLAN
NOT TO SCALE @A3
ELEVATION AA
-
CARDIGAN STREET (WEST ELEVATION)
ELEVATION BB
-
VICTORIA STREET (SOUTH ELEVATION)
ELEVATION CC
-
LYGON STREET (EAST ELEVATION)
ELEVATION DD
ELEVATION EE
-
-
ORR STREET (EAST ELEVATION)
ORR STREET (WEST ELEVATION)
B
B
ELEVATION FF
ELEVATION GG
-
-
EARL STREET (NORTH ELEVATION)
EARL STREET (SOUTH ELEVATION)
A
D
E
C
RMIT Buildings Residential Building Retail Buildings
PRECINT SITE PLAN
NOT TO SCALE @A3
-10 0 10 20 30 50 m
UCAP - Predesign AT01
Liem Yehezkiel Salim / Maya Tworkowski / Simone Mirigliano
16
3.1 - Existing Conditions
3.1.5 - Local Authority
MIXED USE ZONE OVERLAY HERITAGE OVERLAY
DESIGN & DEVELOPMENT OVERLAY BUSHFIRE (NONE)
UCAP - Predesign AT01
Liem Yehezkiel Salim / Maya Tworkowski / Simone Mirigliano
17
3.2 - Site Analysis
3.2.1 - Climate Data
Mean Data Temperature
Mean Data Rainfall
9 AM Wind Arrows
Mean Data Humidity
Mean Data Wind Speed
3 PM Wind Arrows
UCAP - Predesign AT01
Liem Yehezkiel Salim / Maya Tworkowski / Simone Mirigliano
28
3.2 - Site Analysis
9
3.2.4 - Views
1 2 3
VICTORIAN HOMES
ON CARDIGAN ST.
EAST VIEW FROM EARL
ST. TOWARD LYGON ST.
NORTH VIEW UP
CARDIGAN STREET
4 5 6
SOUTH VIEW DOWN
CARDIGAN STREET
7 8 9
WEST VIEW FROM EARL
ST. ONTO CARDIGAN ST.
STUDENT ACCOM.
ON ORR STREET
1
2 3 4
5
6
7 8
RMIT Buildings Residential Building Retail Buildings
EAST VIEW FROM
VICTORIA STREET
NORTH VIEW UP
LYGON STREET
SOUTH VIEW TO
BUILDING 57
PRECINT SITE PLAN
SCALE 1:1000 @A3
-10 0 10 20 30 50 m
UCAP - Predesign AT01
Liem Yehezkiel Salim / Maya Tworkowski / Simone Mirigliano
30
3.2 - Site Analysis
3.2.5 - Building Uses + Heights
56
Building Names Addresses Functions Heights
55
RMIT Building 55
RMIT Building 76 - 69
RMIT Building 71
RMIT Building 42
RMIT Building 95
RMIT Building 78
RMIT Building 66
RMIT Building 89
RMIT Building 73
RMIT Building 93
RMIT Building 75
RMIT Building 53
RMIT Building 52
RMIT Building 51
RMIT Building 50
RMIT Building 47
RMIT Building 46
RMIT Building 44
RMIT Building 96
RMIT Building 45
RMIT Building 57
RMIT Building 56
A - Uni Lodge
B - Kwik Kopy
C - Noodle Restaurant
D - Kung Fu Academy
E - The Curtin Bar
58 Cardigan Street, Carlton
56-50 Cardigan Street, Carlton
42 Cardigan Street, Carlton
36-40 Cardigan Street, Carlton
24-26 Earl Street, Carlton
26-30 Cardigan Street, Carlton
15-21 Earl Street, Carlton
24 Cardigan Street, Carlton
15 Orr Street, Carlton
22 Cardigan Street, Carlton
20 Cardigan Street, Carlton
18 Cardigan Street, Carlton
16 Cardigan Street, Carlton
80-92 Victoria Street, Carlton
11-15 Orr Street, Carlton
08 Orr Street, Carlton
11 Lygon Street, Carlton
15 Lygon Street, Carlton
17-25 Lygon Street, Carlton
33 Lygon Street, Carlton
53 Lygon Street, Carlton
115 Queensberry Street, Carlton
22 Orr Street, Carlton
76 Victoria Street, Carlton
74-68 Victoria Street, Carlton
01 Lygon Street, Carlton
29 Lygon Street, Carlton
Education
Education
Education
Education
Education
Education
Education
Education
Education
Education
Education
Education
Education
Education
Education
Education
Education
Education
Education
Education
Education
Education
Residential
Print Shop
Restaurant
Education
Entertainment
30 meter
10 meter
15 meter
15 meter
10 meter
10 meter
10 meter
10 meter
15 meter
10 meter
10 meter
10 meter
15 meter
30 meter
15 meter
15 meter
15 meter
10 meter
15 meter
10 meter
30 meter
30 meter
30 meter
10 meter
15 meter
10 meter
15 meter
76
43
74
69
78
89
93
75
53
52
71
42 95
51
66
73
50
PRECINT SITE PLAN
SCALE 1:1000 @A3
57
57
45
E
A
96
47
44
46
B C D
-10 0 10 20 30 50 m
RMIT Buildings Residential Building Retail Buildings
UCAP - Predesign AT01
Liem Yehezkiel Salim / Maya Tworkowski / Simone Mirigliano
31
.0
INTRODUCTION
.0 CLIENT
.0
4.0
SITE
BRIEF
.0 FEASIBILITY
.0 REFERENCES
4.1 - Introduction
The Carlton Precinct consists of retail, commercial and
residential buildings, as well as RMIT-owned buildings.
There is a need for alternate spaces within the quadrant
enclosed within Queensberry Street, Lygon Street,
Victoria Street, and Cardigan Street.
With the use of the precedent studies, we can draw on
the Garden building, Storey Hall, the Design Hub, and
the SAB building to encapsulate the creative and
distinctive approach of RMIT. These precedent studies
help students to understand the concept of educational
spaces building to develop their own building for the
next project.
The main premise of the new building will be a space in
which students can gather to complete work within
groups or by themselves, with open spaces and private
rooms. It is also important to incorporate quiet rooms for
people to be able to focus on whatever they please, have
a moment to relax, and recoup without interruptions or
noise. Additionally, a café for students would also be an
ideal choice of retail within the building with a student
kitchen and designated eating area incorporated into
one. It will be a multi-functional space therefore all
students can use the differing areas for any purpose.
This will be beneficial due to the buildings within the
precinct being used for lessons and practical work with
teachers and most rooms cannot be used freely.
https://powellandglenn.com.au/projects/rmitbuilding-94/
http://mams.rmit.edu.au/wr7o2w95airsz.pdf
Therefore, it will be beneficial for the Carlton area to
have a technological and modern building from which
students can benefit from
https://www.h2oarchitects.com.au/project/rmit-university-building-55-advanced-manufacturing-precinct/
UCAP - Predesign AT01
Liem Yehezkiel Salim / Maya Tworkowski / Simone Mirigliano
34
.0
INTRODUCTION
.0 CLIENT
.0
4.0
SITE
BRIEF
.0 FEASIBILITY
REFERENCES
5.1 - Feasibility
A
C
5.1.1 - Site Plan
G
D
E
G
F
F
ELEVATION AA
-
CARDIGAN STREET (WEST ELEVATION)
ELEVATION BB
-
VICTORIA STREET (SOUTH ELEVATION)
ELEVATION CC
-
LYGON STREET (EAST ELEVATION)
ELEVATION DD
ELEVATION EE
-
-
ORR STREET (EAST ELEVATION)
ORR STREET (WEST ELEVATION)
B
B
ELEVATION FF
ELEVATION GG
-
-
EARL STREET (NORTH ELEVATION)
EARL STREET (SOUTH ELEVATION)
A
D
E
C
Student's Allocated Sites
ALLOCATED SITE PLAN
NOT TO SCALE @A3
-10 0 10 20 30 50 m
UCAP - Predesign AT01
Liem Yehezkiel Salim / Maya Tworkowski / Simone Mirigliano
50
5.1 - Feasibility
5.1.4 - Key Views
1
2
4
KEY VIEWS 1 KEY VIEWS 2
3
KEY VIEWS 3 KEY VIEWS 4
FEASIBILITY SITE PLAN
SCALE 1:1000 @A3
-10 0 10 20 30 50 m
UCAP - Predesign AT01
Liem Yehezkiel Salim / Maya Tworkowski / Simone Mirigliano
55
.0
INTRODUCTION
.0 CLIENT
.0
4.0
SITE
BRIEF
.0 FEASIBILITY
REFERENCES
Gantt Chart
UCAP - Predesign AT01
Liem Yehezkiel Salim / Maya Tworkowski / Simone Mirigliano
58
Gantt Chart
UCAP - Predesign AT01
Liem Yehezkiel Salim / Maya Tworkowski / Simone Mirigliano
59
















