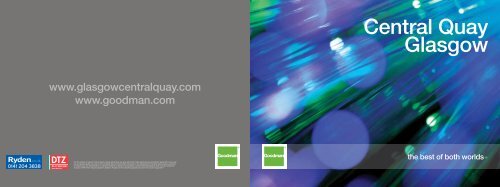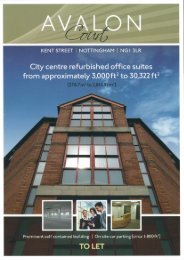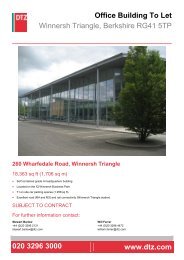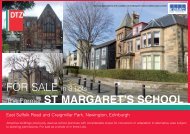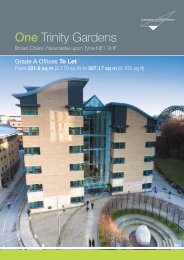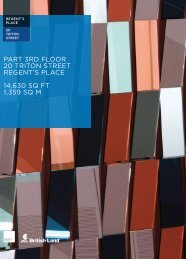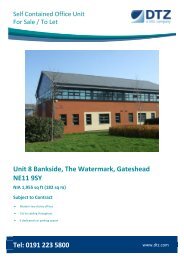Central Quay - DTZ
Central Quay - DTZ
Central Quay - DTZ
You also want an ePaper? Increase the reach of your titles
YUMPU automatically turns print PDFs into web optimized ePapers that Google loves.
www.glasgowcentralquay.com<br />
www.goodman.com<br />
For the vendors or lessors of this property, whose agents they are, give notice that: These particulars are produced in good faith, but are set<br />
out as a general guide only, and do not constitute any part of a contract; No person in the employment of the joint agents has any authority<br />
to make or give any representation or warranty whatever in relation to this property; Unless otherwise stated all rents or prices quoted are<br />
exclusive of VAT which may be payable in addition. All plans are for indicative purposes only and not to scale. August 2011.<br />
<strong>Central</strong> <strong>Quay</strong><br />
Glasgow<br />
the best of both worlds+
what’s the<br />
perfect combination<br />
for your business?
imagine a<br />
dynamic<br />
city centre location
offering<br />
connectivity<br />
that’s fast,<br />
efficient<br />
and diverse
imagine open<br />
spaces<br />
and room to breathe
combined in an<br />
impressive<br />
business address
now you can have the best of<br />
both worlds<br />
out-of-town space in the city+<br />
welcome to <strong>Central</strong> <strong>Quay</strong>
a riverfront business park<br />
in the centre of Glasgow<br />
<strong>Central</strong> <strong>Quay</strong> is a major urban business park<br />
within Glasgow’s successful International<br />
Financial Services District (IFSD).<br />
In total, <strong>Central</strong> <strong>Quay</strong> will provide 700,000 sq ft of<br />
highly specified office buildings. Phases 1 and 2,<br />
totalling over 160,000 sq ft are already developed<br />
and fully occupied. Future phases will provide up to a<br />
further 540,000 sq ft of offices and potentially a hotel<br />
and ancillary retail/commercial uses.
out-of-town<br />
space in<br />
the city<br />
Being in the heart of the action means you have a wider<br />
choice of amenities within easy reach.<br />
Features<br />
1 Anderston Station<br />
2 Glasgow <strong>Central</strong> Station<br />
3 M8 Kingston Bridge<br />
4 Clydeside<br />
Expressway A814<br />
5 Argyle Street Shopping<br />
6 M8 Junction 19<br />
7 Financial District<br />
8 Clyde Arc Bridge<br />
9 SECC<br />
10 Ferry Landing<br />
11 Tradeston Bridge<br />
Occupiers<br />
12 BBC Scotland and<br />
Scottish Media Group<br />
13 Marriot Hotel<br />
14 Hilton Hotel<br />
15 Menzies Hotel<br />
16 Crowne Plaza<br />
17 Virgin Active and Greens Leisure<br />
18 Etap Hotel<br />
19 Scottish Daily Record<br />
and Sunday Mail Ltd.<br />
20 ACCA<br />
21 NHS Education for Scotland<br />
22 GE Infrastructure<br />
23 Clarins Spa<br />
24 Two Fat Ladies at<br />
The Buttery Restaurant<br />
25 Spar Supermarket<br />
26 Camponile Hotel<br />
27 Renfrew Ferry Restaurant<br />
and Events Venue<br />
28 Mint Hotel<br />
12<br />
18<br />
8<br />
16<br />
28<br />
26<br />
9<br />
25<br />
3<br />
19<br />
17<br />
Glasgow <strong>Central</strong> <strong>Quay</strong><br />
20<br />
21 22<br />
27<br />
4<br />
1<br />
23 24<br />
6<br />
15<br />
11<br />
13<br />
10<br />
14<br />
7<br />
5<br />
2
ultimate flexibility<br />
Anderston <strong>Quay</strong><br />
Anderston <strong>Quay</strong><br />
1 <strong>Central</strong> <strong>Quay</strong> 2 <strong>Central</strong> <strong>Quay</strong><br />
HQ Building Building 2 Building 3 Building 4 Building 5 Building 6<br />
Warroch Street<br />
Anderston <strong>Quay</strong> Plot 1 HQ Demise Plot 2 Demise Plot 3 Demise Plot 4 Demise Plot 5 Demise<br />
Building 7<br />
Plots 6&7 Demise<br />
Plots 6&7 Demise<br />
Stobcross Street Tunnel<br />
The Masterplan for <strong>Central</strong> <strong>Quay</strong> capitalises<br />
on the site’s City Centre waterfront location.<br />
The development plan has a number of key<br />
elements, but above all, it is flexible and capable<br />
of delivering new buildings from 35 - 250,000 sq ft<br />
+ large floorplate buildings offering<br />
Grade A accommodation<br />
+ 4-6 storeys maximum<br />
+ basement car parking at a standard<br />
of 1 space per 60 sq.m. overall<br />
+ visible, high profile site<br />
+ pedestrianised, landscaped podium<br />
deck providing access to individual<br />
buildings and to public transport<br />
facilities located to the north and<br />
south of the site<br />
Alternative plan:<br />
+ major HQ facility of 250,000 sq,ft.<br />
net lettable space over 4 storeys.<br />
+ further 250,000 sq ft<br />
on remainder of the site<br />
+ opportunity for new<br />
hotel development<br />
+ environmentally sustainable<br />
development, with the target of<br />
achieving BREEAM Very Good/<br />
Excellent and Energy Performance<br />
Certificates of B or better<br />
+ introduction of on-site amenities<br />
and facilities, within the site and<br />
surrounding area<br />
+ views of the Clyde waterfront<br />
Anderston <strong>Quay</strong><br />
Anderston <strong>Quay</strong><br />
Key sq ft car parking<br />
net lettable spaces*<br />
HQ Building 120,000 190<br />
Building 2 50,000 80<br />
Building 3 70,000 140<br />
Building 4 80,000 150<br />
Building 5 65,000 120<br />
Building 6 35,000 160<br />
Building 7 75,000 potential hotel plot<br />
*approximate figure<br />
Individual building and plot sizes can be adjusted to meet the<br />
precise space requirements of individual occupiers.<br />
Standard Goodman Building/Park specification includes:<br />
+ flexible open plan floorplates<br />
+ quality WCs and shower facilities<br />
+ LG3 Category 2 compliant lighting<br />
within suspended ceiling<br />
+ air conditioning<br />
+ fully raised access floor<br />
Scottish Daily Record 2 <strong>Central</strong> <strong>Quay</strong><br />
HQ Building<br />
Warroch Street<br />
Building 2<br />
+ fully carpeted<br />
+ Building Management<br />
System (BMS) linked to<br />
on site management suite<br />
+ 24 hour security<br />
Building 3<br />
Building 4<br />
Hotel Opportunity<br />
Stobcross Street Tunnel
a great place<br />
to work<br />
At Goodman, our total focus is on our customers. That is why we<br />
have delivered property solutions for many of the country’s best<br />
known companies and organisations....offering quality space within<br />
well maintained, managed environments. Over the past 20 years<br />
we have developed over 30 million sq ft of business property in<br />
the UK: we have also supported our customers by delivering fit out<br />
programmes or facilities management services.<br />
<strong>Central</strong> <strong>Quay</strong> epitomises our approach - a great location, outstanding<br />
buildings and Goodman management on site. It is now an established<br />
business location with almost 1,000 personnel now located on site.<br />
Testimonials from occupiers within 2 <strong>Central</strong> <strong>Quay</strong><br />
“ <strong>Central</strong> <strong>Quay</strong> is a modern, inviting-looking building from the outside and spacious, clean and well<br />
looked after on the inside. It is an extremely well-managed environment and all facilities staff are<br />
always on hand to help.”<br />
Raymond Harvey Facilities Manager, ACCA<br />
“ <strong>Central</strong> <strong>Quay</strong> is a high quality, modern building – it offers a fantastic working environment close to the<br />
city centre with a breathtaking walk along the waterfront nearby. Goodman owns and manages the<br />
building, which means that its facilities and their management are first class - from the cleanliness of<br />
the building to the maintenance of the grounds and car park. No issue is too small!”<br />
Billy Cumming, NHS Education for Scotland<br />
“ We enjoy working at <strong>Central</strong> <strong>Quay</strong>. The building has excellent secure parking facilities, the office is<br />
bright with natural light. Our central location allows us easy access for the airport ( a lot of our staff<br />
travel for the majority of the year) and the city centre.”<br />
Sharon Cairns, GE Infrastructure, Energy<br />
M8 J19<br />
Glasgow <strong>Central</strong> <strong>Quay</strong><br />
Proposed Clyde Fastlink
J24<br />
connectivity<br />
that’s fast, efficient<br />
and diverse<br />
A814<br />
Glasgow<br />
International<br />
Airport<br />
Dumbreck<br />
Rail<br />
University<br />
of Glasgow<br />
M77<br />
J22<br />
<strong>Central</strong> <strong>Quay</strong><br />
M8<br />
A8<br />
J21<br />
A82<br />
M8<br />
Anderston<br />
Rail<br />
J20<br />
J19<br />
M74<br />
J18<br />
A81<br />
J17<br />
Charing Cross<br />
Glasgow<br />
Caledonian<br />
University<br />
A77 (M)<br />
J16<br />
A804<br />
Queen Street Rail<br />
City Centre<br />
Glasgow<br />
<strong>Central</strong> Rail<br />
12 15 5x 1 7<br />
minutes’ walk from<br />
Glasgow <strong>Central</strong> Station.<br />
Designated cycle paths<br />
and walkways along<br />
Clyde’s waterfront.<br />
University of<br />
Strathclyde<br />
A8<br />
J15<br />
High Street<br />
(Glasgow) Rail<br />
A749<br />
A74<br />
Bellgrove Rail<br />
minutes from Argyle Street to<br />
Glasgow International Airport<br />
on 747 AirDirect. <strong>Central</strong> <strong>Quay</strong><br />
is served by a wide range of<br />
local buses, connecting the<br />
park with the city centre and<br />
Glasgow International Airport.<br />
Glasgow West End<br />
Distances by road from <strong>Central</strong> <strong>Quay</strong> (miles) Key<br />
Charing Cross<br />
Anderston Station 0.1<br />
City Centre 0.7<br />
Glasgow <strong>Central</strong> Station 1.4<br />
Glasgow International Airport 7<br />
A814 (Clydesdale Expressway) 0.1<br />
M8 (Junction 19) 0.5<br />
Edinburgh International Airport 41<br />
Edinburgh City Centre 48<br />
Exhibition Centre<br />
Glasgow Rail<br />
Stobcross Street<br />
Elliot Street<br />
A814<br />
Glasgow<br />
International<br />
Airport<br />
more car parking space ratio than<br />
other offices. Plus private parking<br />
spaces on site. Directly adjacent to<br />
junction 19 of the M8 motorway.<br />
A814 (Clydesdale Expressway)<br />
running adjacent to northern perimeter.<br />
Lancefield<br />
A814<br />
Hydepark Street<br />
J20<br />
M8<br />
Anderston<br />
Rail<br />
Warroch Street<br />
Cheapside Street<br />
J19<br />
River Clyde Pedestrian<br />
M8<br />
Bridge<br />
<strong>Central</strong> <strong>Quay</strong><br />
M74<br />
Glasgow<br />
City Centre<br />
A814<br />
minute rail journey from Glasgow <strong>Central</strong> Station to nearby<br />
Anderston Station, which is just one minutes’ walk away from<br />
<strong>Central</strong> <strong>Quay</strong>. 8 trains an hour to Glasgow International Airport<br />
(Gilmour Street station), taking just under 15 minutes from Glasgow<br />
<strong>Central</strong> Station. Glasgow <strong>Central</strong> Station (12 minutes’ walk away)<br />
runs the country’s second-largest suburban rail network, providing<br />
access to all major cities, including London in just over 5 hours.<br />
Glasgow<br />
<strong>Central</strong> Rail<br />
Saint Enoch<br />
SPT Subway<br />
Buchanan Street<br />
SPT Subway<br />
Glasgow<br />
Queen Street Rail<br />
A814<br />
Bridge St.<br />
SPT Subway<br />
Argyle Street Rail<br />
Bus Stop<br />
Train Station<br />
Subway<br />
Railway<br />
Clydeside<br />
Expressway<br />
Proposed Clyde<br />
Fastlink<br />
miles from Glasgow International<br />
Airport. Offers over 70 flights<br />
each weekday, by some 30<br />
airlines, to 90 national and<br />
international destinations,<br />
including all London airports.
flexibility<br />
and bespoke<br />
Goodman gives you the freedom to customise the<br />
perfect environment for your business.<br />
As the UK’s leading business park developer,<br />
our total business philosophy revolves around<br />
our customers. Over the past 20 years<br />
Goodman has delivered over 30 million sq<br />
ft of business property in the UK, and we<br />
have an outstanding record of delivering high<br />
quality customised buildings for individual<br />
customers. These bespoke property solutions,<br />
for many of the country’s best-known<br />
companies and organisations, are always<br />
delivered on time and on budget.<br />
Although each development is unique, we<br />
have dedicated development and project<br />
management teams with a wealth of<br />
experience in designing, developing and<br />
delivering buildings to exacting requirements.<br />
We also have established, long-term<br />
relationships with<br />
+ leading architects<br />
+ civil, structural, mechanical and<br />
electrical engineers<br />
+ planning, highways and landscape<br />
consultants<br />
+ national building contractors<br />
The <strong>Central</strong> <strong>Quay</strong> Master Plan<br />
Carefully designed to accommodate the<br />
widest range of occupier requirements,<br />
Phase 2 is available on a design-and-build<br />
or turnkey basis. Delivering highly visible<br />
buildings that offer maximum corporate<br />
profile to the adjacent Kingston Bridge and<br />
the Clydeside Expressway, we can tailor<br />
workspaces to precisely suit each occupier’s<br />
exact requirements. This customer-focused<br />
development ensures all services and fit-out<br />
requirements can be integrated during the<br />
build programme, assuring a fully operational<br />
building from the first day of occupancy<br />
+ Flexible floor plans offer the capacity for<br />
subdivision and expansion<br />
+ Full and diverse provision is made for data<br />
and services technology<br />
+ Specialist requirements for non-officebased<br />
industries can be accommodated<br />
+ Our services include workplace appraisal,<br />
space planning and full-scale fit-out<br />
Your input on each stage of the project helps<br />
us develop a thorough understanding of your<br />
needs, resulting in a long-term relationship<br />
and creative solutions.<br />
Sustainability<br />
Goodman’s long-term philosophy includes a<br />
sustainable approach to the environment and<br />
proper consideration of our responsibilities to<br />
staff and the wider community. We believe that<br />
sustainability is an integral part of the product<br />
we deliver and the manner in which we operate.<br />
We are committed to sustainable practices in<br />
both the workplace and the marketplace.<br />
<strong>Central</strong> <strong>Quay</strong> illustrates this approach, with all<br />
buildings designed to achieve a BREEAM*<br />
Very Good rating. Our business parks are<br />
designed to assist occupiers adopt green<br />
travel solutions and our buildings are monitored<br />
and managed to minimise energy consumption<br />
and optimise environmental performance.<br />
Here’s how your business space solution can<br />
be delivered in less than 24 months.<br />
Month<br />
01<br />
Month<br />
02-03<br />
Month<br />
04-06<br />
Month<br />
07-24<br />
The initial meeting<br />
to discuss and agree the brief<br />
First Proposal submitted<br />
including outline designs, cost<br />
estimates and programme<br />
Review meeting<br />
to refine the outline proposals<br />
Final presentation<br />
where the finalised proposal is submitted<br />
for your approval<br />
Draft Heads of Terms issued<br />
for discussion<br />
Heads of Terms are agreed<br />
and solicitors instructed<br />
Detailed planning application<br />
submitted for approval<br />
Detailed planning approval<br />
received<br />
Detailed design work commences<br />
Construction starts<br />
Regular design meetings held<br />
to review construction progess<br />
Building complete<br />
expertise+<br />
We will take your initial aspirations through to a bespoke solution, including space planning and<br />
fit out design. Our business, now and in the future, is to ensure that your business is best served<br />
to thrive and succeed.<br />
experience+<br />
With more than 30 business parks in the UK and Europe and a substantial development pipeline<br />
in place, we have both the heritage (through the combined expertise of the former Arlington and<br />
Akeler businesses) and the resources to continue to lead the way in providing superior locations<br />
for the future.<br />
partnership+<br />
Our integrated customer service offering is at the heart of everything we do. Working with<br />
customers throughout each stage of a project allows us to develop a thorough understanding of<br />
their needs, resulting in long-term relationships and creative solutions.<br />
support+<br />
We’re here to help you make the most of your property. We can assist with your move, create<br />
and maintain your workplace, support your technology and help you adapt and grow in the<br />
future – giving you peace of mind and helping to ensure that your aspirations are always met by<br />
your workplace.
case study<br />
As the largest private sector employer in Europe’s Energy<br />
Capital, Aberdeen, BP turned to Goodman to provide a suitably<br />
‘green’ and iconic headquarters to house over 1,000 staff.<br />
Background<br />
Aberdeen is the hub of the North Sea oil<br />
industry and BP is one of the largest players<br />
in the energy business.<br />
BP’s Objectives<br />
When, in 2004, BP announced its intention<br />
to relocate from its existing sprawling office<br />
complex (constructed progressively since<br />
1975 and totaling approximately 500,000 sq<br />
ft) to an iconic headquarters that would reflect<br />
BP’s commitment to sustainability, they turned<br />
to Goodman to develop the new building.<br />
Winner 2009 Scottish Property Awards<br />
‘Green Award’ and ‘Corporate Occupier of the Year’<br />
The Goodman Solution<br />
The Development Agreement was signed<br />
in August 2005 and following the grant<br />
of planning permission, construction<br />
commenced in early 2006. With an initial<br />
space requirement of circa 230,000 sq ft and<br />
1,200 staff to accommodate, everything about<br />
this project was on a large scale, 850 staff car<br />
parking spaces were required (at 1:26 sq m<br />
each, 15% above Scottish parking standards).<br />
The heart of the building design is a central<br />
unifying space dubbed ‘the street’.<br />
This full height, 3 storey atrium runs the full<br />
length of the office complex and provides<br />
intrinsic meeting areas within a naturally<br />
ventilated environment.<br />
In addition, Goodman agreed to purchase<br />
BP’s existing properties, extending to 14.8<br />
acres, and implement a detailed regeneration<br />
plan. For this, Goodman envisages a<br />
sustainable, mixed-use development in line<br />
with the emerging Aberdeen city plan.<br />
The Result<br />
Throughout this project, Goodman and BP<br />
made sure that environmental concerns<br />
were at the forefront. This resulted in 93%<br />
of materials from the previous BP buildings<br />
being reused on the new development.<br />
The completed building was sold to a German<br />
Investment Fund in mid 2008 for a price in<br />
excess of £52 million.<br />
The headquarters also won Best Bespoke<br />
Building Outside <strong>Central</strong> London and Best<br />
Overall Development Outside <strong>Central</strong> London<br />
at the Office Development Awards 2008.<br />
Date: May 2006 – November 2007<br />
Location: Dyce, Aberdeen<br />
Number of employees accommodated: 1200<br />
Cost including fit out: >£45 million<br />
Scope of involvement:<br />
+ site acquisition and clearance<br />
+ obtaining planning permission<br />
+ design, funding and construction<br />
of a 230,000 sq ft GEA HQ building<br />
+ tenants fit out<br />
+ acquisition of existing BP properties<br />
iconic<br />
headquarters<br />
“One of the things that is immediately apparent when you<br />
visit the building is how light and airy it feels. We’ve had<br />
great feedback from both our staff and visitors. We feel the<br />
development has achieved all our requirements – both in<br />
terms of the space it offers and its commercial viability in a<br />
competitive market.”<br />
Andy Roberts, Project Director<br />
BP Exploration and Production
case study<br />
Upon receipt of planning consent in March 2009, construction work commenced in<br />
June 2009 after a successful negotiated tender process with Greater Manchester Police<br />
and the main contractor. The project achieved practical completion in April 2011.<br />
Background<br />
Manchester <strong>Central</strong> Park is being developed<br />
as the UK’s first large scale Urban Business<br />
Park by ASK:Goodman, a joint venture<br />
partnership formed between Goodman and<br />
regional developer, Ask on behalf of New<br />
East Manchester. Following an extensive<br />
selection process via OJEU, Greater<br />
Manchester Police selected <strong>Central</strong> Park<br />
Manchester, to form the cornerstone of its<br />
property strategy and Goodman’s project<br />
management expertise to deliver its new<br />
Force Headquarters building. Ask:Goodman<br />
is working towards the delivery of a new<br />
Divisional Headquarters at the same location.<br />
The Challenge<br />
Greater Manchester Police is a single force<br />
serving some two and a half million people<br />
covering an area of 500 square miles and<br />
required a ‘state of the art’ Headquarters<br />
Building to provide the most advanced<br />
facilities for its staff to manage the largest<br />
police force outside of London. Following<br />
an extensive audit of the Authority’s<br />
requirements, a single building of 242,000<br />
sq ft was procured. The challenge was to<br />
provide a public building against an agreed<br />
cost and programme to suit the complete<br />
and diverse requirements of the customer<br />
whilst integrating the facility within an Urban<br />
Business Park.<br />
The Response<br />
Following initial discussions in 2006<br />
ASK:Goodman was appointed to project<br />
manage the design and procurement of the<br />
new facilities in 2007. In partnership with<br />
Greater Manchester Police, ASK:Goodman<br />
developed a proposal to integrate the<br />
delivery of the overall requirements against<br />
the operational needs of the various<br />
stakeholders. The requirement was also<br />
to take into account the prospect of a<br />
Divisional Headquarters (125,242 sq ft)<br />
facility being developed alongside the<br />
proposed Force Headquarters.<br />
The Outcome<br />
In association with its JV Partner and<br />
Landowners New East Manchester,<br />
ASK:Goodman delivered and managed<br />
a co-ordinated development programme<br />
for the development together with the<br />
planned provision of the ‘A’ Division<br />
Headquarters on the adjacent plot. Upon<br />
receipt of Planning Consent and Full<br />
Business Case Approval in March and<br />
June 2009 respectively, works commenced<br />
immediately on the 242,000 sq ft Force<br />
Headquarters, a highly sophisticated office<br />
facility with a BREEAM rating aspiring to<br />
reach ‘Excellent’.<br />
The six storey building with glass and stone<br />
facades sits within a six acre plot and<br />
provides in excess of 700 parking spaces<br />
to support modern day policing providing<br />
Grade A accommodation for a smarter and<br />
more effective workforce with occupation<br />
scheduled for Autumn 2011.<br />
In one of the largest lettings in the UK<br />
in 2009, ASK:Goodman completed the<br />
development on time and on budget in<br />
April 2011 and in addition have successfully<br />
secured a further 125,242 sq ft in the form<br />
of Divisional HQ providing a high quality<br />
contemporary office building and police<br />
station able to meet the needs of the public<br />
on a day to day basis.<br />
Date: July 2011<br />
Location: Manchester<br />
Number of employees accommodated: 1300<br />
Overall cost to Greater Manchester<br />
Police Authority: £64 million<br />
Scope of involvement:<br />
+ Land-sale<br />
+ turnkey delivery<br />
+ project management<br />
most advanced<br />
facilities
case study<br />
The leading utility company, Three Valleys Water, set<br />
Goodman the challenge of creating state of the art<br />
environmentally friendly offices.<br />
Background<br />
Three Valleys Water is owned by Veolia<br />
Water, part of the Veolia Environment<br />
group of companies. It is the largest wateronly<br />
supplier in the UK, providing over 800<br />
million litres of water every day to over three<br />
million customers.<br />
Three Valleys Water Objectives<br />
Three Valleys Water had offices spread<br />
across the region and wanted to consolidate<br />
their staff into a single building capable of<br />
re-enforcing their corporate ethos, promoting<br />
collaborative working and energizing their<br />
staff. They wanted a statement building<br />
that would reflect their approach to the<br />
environment, whilst being flexible enough to<br />
accommodate all their operational needs.<br />
The Goodman Solution<br />
Working closely with Three Valleys Water,<br />
Goodman succeeded in delivering a new<br />
86,500 sq ft building with the practicality<br />
of a modern office, but with a much<br />
reduced impact on the environment.<br />
The design reflects Three Valleys Water’s<br />
high standards in both design and<br />
environmental performance throughout. It<br />
features a full height statement Winter Garden<br />
with water conservation measures including<br />
rain water harvesting and permeable hard<br />
surfacing together with state of the art air<br />
handling systems.<br />
The Result<br />
The building, located at Hatfield Business<br />
Park, was completed on time and on budget<br />
in September 2008. Three Valleys Water<br />
completed their fit out and occupied<br />
their new headquarters in April 2009.<br />
Date: August 2006 – September 2008<br />
Location: Hatfield Business Park<br />
Number of employees in building: 700<br />
Cost: £15.8million<br />
Scope of involvement:<br />
+ site planning<br />
+ obtaining planning consent<br />
+ design and construction of a new<br />
86,500 sq ft headquarters building<br />
state of the art<br />
“Goodman interpreted our brief to deliver a building that meets<br />
our requirements perfectly, in terms of our staff, our customers<br />
and the environment.”<br />
Fiona Winters<br />
Director of Change<br />
Three Valleys Water<br />
environmentally<br />
friendly offices


