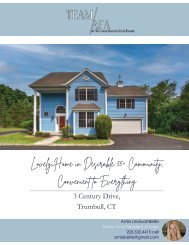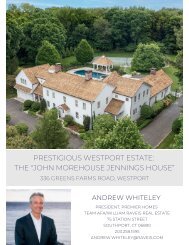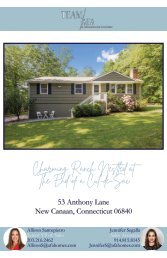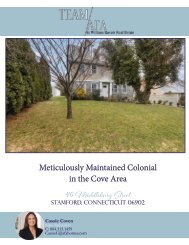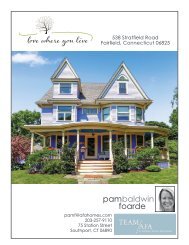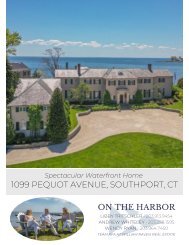237 Greens Farms Rd, Westport CT
237 Greens Farms Road is custom new construction that is sleek, sexy and modern. 2 acres in a prime location provide expansive outdoor living with gunite pool. Large European aluminum doors and windows bring in daylight to an open floor plan with chef’s Subzero/Wolf kitchen. Oak floors throughout, 10 foot ceilings on first floor, 9 foot ceilings on second floor, 6 bedrooms, 6 full bathrooms and 3 half bathrooms. Fully finished basement. DaVinci roof, shingle siding, 3 car garage. April 2023 Delivery. For more information contact: Nellie Snell: 203.979.9194 • nellies@afahomes.com Andrew Whiteley: 203.258.1595 • andreww@afahomes.com
237 Greens Farms Road is custom new construction that is sleek, sexy and modern. 2 acres in a prime location provide expansive outdoor living with gunite pool. Large European aluminum doors and windows bring in daylight to an open floor plan with chef’s Subzero/Wolf kitchen. Oak floors throughout, 10 foot ceilings on first floor, 9 foot ceilings on second floor, 6 bedrooms, 6 full bathrooms and 3 half bathrooms. Fully finished basement. DaVinci roof, shingle siding, 3 car garage. April 2023 Delivery.
For more information contact:
Nellie Snell: 203.979.9194 • nellies@afahomes.com
Andrew Whiteley: 203.258.1595 • andreww@afahomes.com
Create successful ePaper yourself
Turn your PDF publications into a flip-book with our unique Google optimized e-Paper software.
Precise temp<br />
control<br />
Adjustable<br />
drawer divider<br />
Thermal-efficient<br />
finished cabinet design<br />
Arctic white<br />
lighting<br />
H: 33 3/4" W: 23 7/8” D: 25 21/32” (with handle)<br />
Rough In Dimensions*<br />
“A” “B” “C”<br />
24” 34-1/4” to 35-1/4” 24”<br />
(61 CM) (87 CM to 89.5 CM) (61 CM)<br />
Cabinet Dimensions*<br />
"D" "E" "F" "G" "H" "J"<br />
23-7/8" 33-5/8" TO 34-5/8" 23-5/8"* 25-21/32"* 39-5/32"* 26-1/2"*<br />
(60.7 CM) (85.4 CM TO 87.9 CM) (60 CM) (65.2 CM) (99.5 CM) (67.3 CM)<br />
*Stainless steel model dimensions only. For panel-ready models, see the owner’s guide online at marvelrefrigeration.com.<br />
Capacity<br />
Control Type<br />
Sabbath Mode<br />
Temperature Range<br />
Handle Style<br />
Hinge Type<br />
Interior Lighting<br />
Shelving System<br />
Toe Grille Finish<br />
5.0 CU. FT.<br />
Electronic<br />
Yes<br />
34°F to 60°F<br />
Slim (handle not included on panel-ready models)<br />
NA<br />
White LED<br />
Smooth-Glide Drawers<br />
Black<br />
Lock<br />
Electrical Requirements<br />
Cord Length<br />
Shipping Dimensions<br />
Shipping Weight<br />
Agency Approval<br />
Refrigerant Type<br />
No<br />
115V / 60 Hz / 15A<br />
6 FT.<br />
28” W x 31” D x 37” H<br />
180 LBS<br />
UL<br />
R600a<br />
For comprehensive installation instructions, including panel overlay<br />
details, please visit marvelrefrigeration.com to access the owner’s guide.<br />
marvelrefrigeration.com | 616.754.5601









