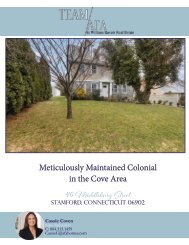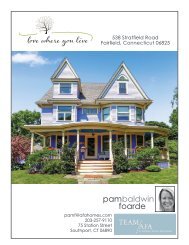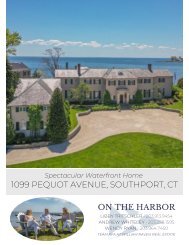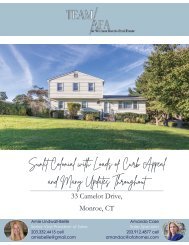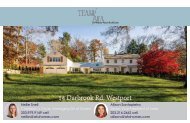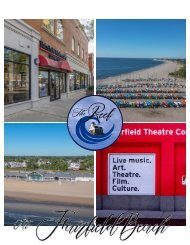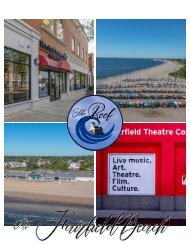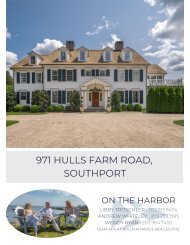22 Shady Acres Road, Darien
Nestled at the quiet end of a coveted cul-de-sac, 22 Shady Acres Road in Darien, CT, presents the pinnacle of luxurious living. This custom-built estate sprawls across 6,700 square feet, harmonizing elegance with practicality. Offering a total of five bedrooms and eight and a half bathrooms, including options for a primary bedroom on both the first and second floors, this home is designed for both family comfort and grand entertaining. Step inside to discover a wood-paneled study and a media room, ideal for unwinding or entertaining. The gourmet kitchen, featuring Calacutta marble countertops and high-end appliances, is a haven for culinary enthusiasts, boasting ample storage. Extensive radiant heated floors keep your feet warm in the kitchen, family room, hall and main floor primary. The second floor primary bedroom suite, with its dual walk-in closets, opulent updated bathroom, and private balcony, provides a tranquil retreat. Outside, the two-acre property hosts a backyard paradise with a private in-ground heated saltwater pool and spa, surrounded by lush landscaping. This home design is timeless with natural stone throughout its kitchen and bathrooms, including a sauna, temperature controlled wine room, gym, and generator! Indulge in the ultimate luxury lifestyle at this exceptional Darien residence. For more information contact: Nellie Snell 203.979.9149 nellies@afahomes.com
Nestled at the quiet end of a coveted cul-de-sac, 22 Shady Acres Road in Darien, CT, presents the pinnacle of luxurious living. This custom-built estate sprawls across 6,700 square feet, harmonizing elegance with practicality. Offering a total of five bedrooms and eight and a half bathrooms, including options for a primary bedroom on both the first and second floors, this home is designed for both family comfort and grand entertaining. Step inside to discover a wood-paneled study and a media room, ideal for unwinding or entertaining. The gourmet kitchen, featuring Calacutta marble countertops and high-end appliances, is a haven for culinary enthusiasts, boasting ample storage. Extensive radiant heated floors keep your feet warm in the kitchen, family room, hall and main floor primary. The second floor primary bedroom suite, with its dual walk-in closets, opulent updated bathroom, and private balcony, provides a tranquil retreat. Outside, the two-acre property hosts a backyard paradise with a private in-ground heated saltwater pool and spa, surrounded by lush landscaping. This home design is timeless with natural stone throughout its kitchen and bathrooms, including a sauna, temperature controlled wine room, gym, and generator! Indulge in the ultimate luxury lifestyle at this exceptional Darien residence.
For more information contact:
Nellie Snell
203.979.9149
nellies@afahomes.com
- No tags were found...
Create successful ePaper yourself
Turn your PDF publications into a flip-book with our unique Google optimized e-Paper software.
The Pinnacle of Luxurious Living<br />
<strong>22</strong> <strong>Shady</strong> <strong>Acres</strong> <strong>Road</strong><br />
<strong>Darien</strong>, Connecticut 06820<br />
Nellie Snell<br />
Managing Director in <strong>Darien</strong>,<br />
Chairman’s Circle, C-Site<br />
C: 203.979.9149<br />
NellieS@afahomes.com
Nestled at the quiet end of a coveted cul-de-sac, <strong>22</strong> <strong>Shady</strong> <strong>Acres</strong> <strong>Road</strong> in <strong>Darien</strong>,<br />
CT, presents the pinnacle of luxurious living. This custom-built estate sprawls<br />
across 6,700 square feet, harmonizing elegance with practicality. Offering a<br />
total of five bedrooms and eight and a half bathrooms, including options for<br />
a primary bedroom on both the first and second floors, this home is designed<br />
for both family comfort and grand entertaining. Step inside to discover a<br />
wood-paneled study and a media room, ideal for unwinding or entertaining.<br />
The gourmet kitchen, featuring Calacutta marble countertops and high-end<br />
appliances, is a haven for culinary enthusiasts, boasting ample storage. Extensive<br />
radiant heated floors keep your feet warm in the kitchen, family room, hall<br />
and main floor primary. The second floor primary bedroom suite, with its<br />
dual walk-in closets, opulent updated bathroom, and private balcony, provides<br />
a tranquil retreat. Outside, the two-acre property hosts a backyard paradise<br />
with a private in-ground heated saltwater pool and spa, surrounded by lush<br />
landscaping. This home design is timeless with natural stone throughout its<br />
kitchen and bathrooms, including a sauna, temperature controlled wine room,<br />
gym, and generator! Indulge in the ultimate luxury lifestyle at this exceptional<br />
<strong>Darien</strong> residence.<br />
<strong>22</strong> <strong>Shady</strong> <strong>Acres</strong> <strong>Road</strong>, <strong>Darien</strong> CT<br />
Nellie Snell • 203.979.9149<br />
Team AFA at William Ravies Real Estate
Listing Details At-A-Glance<br />
Acreage:<br />
Square Footage:<br />
2.02<br />
8,277(Total)<br />
6,777 (Above Grade)<br />
1,500 (Below Grade)<br />
Heating:<br />
Cooling:<br />
Hot Air<br />
Oil, Propane<br />
Central Air<br />
Rooms:<br />
Bedrooms:<br />
Baths:<br />
Parking:<br />
11<br />
5<br />
8 Full, 1 Partial<br />
3-Car Attached<br />
Garage<br />
Sanitary System:<br />
Water:<br />
Schools:<br />
Septic<br />
Private Well<br />
Ox Ridge,<br />
Middlesex,<br />
<strong>Darien</strong> High
4/26/24, 12:54 PM SmartMLS connectMLS<br />
<strong>22</strong> <strong>Shady</strong> <strong>Acres</strong> Rd., <strong>Darien</strong>, Connecticut 06820<br />
Status Active Tax Parcel # 103059 List Price $4,395,000<br />
County Fairfield Neighborhood N/A Last Update 04/25/2024 Orig. List Price $4,395,000<br />
MLS # 24012709 Days On Market 1<br />
Single Family For Sale<br />
Directions<br />
Brookside Rd to Marianne Rd to <strong>Shady</strong> <strong>Acres</strong> Rd<br />
Schedule:<br />
Walk Score® : 2 Car-Dependent - Almost all errands require a car<br />
Public Open House Details<br />
04/27/2024 from 01:00 PM to 03:00 PM 04/28/2024 from 01:00 PM to 03:00 PM<br />
Residential Property Information<br />
Potential Short Sale No<br />
Style Colonial Total Rooms 11 Bedrooms 5 Bathrooms 8 Full & 1 Partial Home Warranty Offered No<br />
Square Footage Estimated HEATED Sq.Ft. above grade is 6,777 and HEATED below grade is 1,500; Fireplaces 4<br />
total 8,277<br />
Public records lists total living Sq.Ft. of 6,777 and has no gross basement area<br />
information<br />
New Construction No/Resale Year Built 2010 (Public Records) Color Brick/Natural<br />
Dir. Waterfront No <strong>Acres</strong> 2.02 (Public Records) Subdivision Zoning R2<br />
Property Tax $45,476 Mil Rate 17.61 Assessed Value $2,582,370 Tax Year July 2023-June 2024 Special District Tax<br />
Room Descriptions<br />
Room Level Apx. Size Features<br />
Living Room<br />
Main<br />
Dining Room<br />
Main<br />
Primary Bedroom<br />
Upper<br />
Bedroom<br />
Main<br />
Bedroom<br />
Upper<br />
Bedroom<br />
Upper<br />
Bedroom<br />
Upper<br />
Office<br />
Main<br />
Family Room<br />
Main<br />
Rec/Play Room<br />
Upper<br />
Other<br />
Lower<br />
Media Room<br />
Lower<br />
Other<br />
Lower<br />
Laundry Location 2nd Floor - Upper Level<br />
Has In-Law Apart<br />
Features<br />
Appliances Incl. Electric Cooktop, Oven/Range, Wall Oven, Microwave, Refrigerator, Icemaker, Dishwasher, Washer, Dryer, Wine<br />
Chiller<br />
Interior Features Audio System, Central Vacuum, Humidifier, Sauna, Security System<br />
Energy Features Generator, Humidistat, Programmable Thermostat<br />
Attic<br />
Has Attic - Walk-up<br />
Basement Desc. Full, Fully Finished<br />
Exterior Siding Brick Color Brick/Natural<br />
Exterior Features Balcony, Shed, Porch, Gutters, Stone Wall, Underground Sprinkler, Patio<br />
Construction Info Frame Foundation Concrete Roof Other<br />
Garage & Parking 3 Car Garage, Attached Garage<br />
Driveway Type<br />
Swimming Pool Yes - Gunite, Heated, Spa, Salt Water, In Ground Pool<br />
Waterfront Feat. Beach Rights<br />
Lot Description Level Lot, On Cul-De-Sac, Professionally Landscaped<br />
The following items are not included in this sale: Please see Inc/Exc Addendum<br />
Home Owner's Association Information<br />
Home Owner's Association Yes Association Fee $670 Fee Payable Annually<br />
Special Assoc. Assessments No<br />
Utility Information<br />
Hot Water System Oil, Domestic Est. Annual Heating Cost $6,000<br />
about:blank 1/2
4/26/24, 12:54 PM SmartMLS connectMLS<br />
Heat Type Hot Air Fueled By Oil, Propane Fuel Tank Location In Basement<br />
Cooling Central Air Radon Mitigation:<br />
Water & Sewer Service Private Well<br />
Sewage System Septic<br />
Elem Ox Ridge Interm<br />
School Information<br />
Middle Middlesex High <strong>Darien</strong><br />
Public Remarks<br />
Nestled at the quiet end of a coveted cul-de-sac, <strong>22</strong> <strong>Shady</strong> <strong>Acres</strong> <strong>Road</strong> in <strong>Darien</strong>, CT, presents the pinnacle of luxurious living.<br />
This custom-built estate sprawls across 6,700 square feet, harmonizing elegance with practicality. Offering a total of five<br />
bedrooms and eight and a half bathrooms, including options for a primary bedroom on both the first and second floors, this<br />
home is designed for both family comfort and grand entertaining. Step inside to discover a wood-paneled study and a media<br />
room, ideal for unwinding or entertaining. The gourmet kitchen, featuring Calacutta marble countertops and high-end<br />
appliances, is a haven for culinary enthusiasts, boasting ample storage. Extensive radiant heated floors keep your feet warm in<br />
the kitchen, family room, hall and main floor primary. The second floor primary bedroom suite, with its dual walk-in closets,<br />
opulent updated bathroom, and private balcony, provides a tranquil retreat. Outside, the two-acre property hosts a backyard<br />
paradise with a private in-ground heated saltwater pool and spa, surrounded by lush landscaping. This home design is timeless<br />
with natural stone throughout its kitchen and bathrooms, including a sauna, temperature controlled wine room, gym, and<br />
generator! Indulge in the ultimate luxury lifestyle at this exceptional <strong>Darien</strong> residence.<br />
Marketing History<br />
Current List Price $4,395,000 Last Updated 04/25/2024 DOM 1<br />
Previous List Price $4,395,000 Entered in MLS 04/24/2024 CDOM 1<br />
Original List Price $4,395,000 Listing Date 04/24/2024<br />
about:blank 2/2
<strong>Darien</strong>, Connecticut<br />
Until the advent of the railroad, <strong>Darien</strong> was a small, rural community of about one thousand<br />
farmers, shoemakers, fishermen, and merchants engaged in coastal trading. In 1864 during<br />
the Civil War, the first home for disabled war veterans and soldiers’ orphans in the United<br />
States was built at Noroton Heights, named after its founder, Benjamin Fitch of <strong>Darien</strong>. At the<br />
end of the Civil War, security and economic prosperity in the North brought a building boom.<br />
What had once been farmland and open space was divided and residences for prosperous<br />
businessmen and affluent local merchants blossomed on major streets including Brookside,<br />
Prospect, Mansfield, Noroton and Middlesex. A number of well-to-do New Yorkers discovered<br />
<strong>Darien</strong>’s picturesque shoreline and built summer homes in Tokeneke, Long Neck Point and<br />
Noroton.<br />
<strong>Darien</strong> was still a small town of a few thousand people in 1914, even though there were<br />
already a few hardy commuters here who taxied by surrey from home to station. After<br />
World War II, new streets and developed areas sprang up. The town center grew steadily along<br />
with the population. By the mid-1950s the Connecticut Turnpike came through the town.<br />
General prosperity and growth continued until the population leveled off around 20,000 by<br />
1970. Today <strong>Darien</strong> is a suburban community with an active town center, excellent schools, and<br />
involved residents. It offers unspoiled land and clear waters. Those who have come to live here<br />
have been careful stewards of its architectural and natural heritage while enjoying the resources<br />
of a modern community.
Nellie Snell<br />
C: 203.979.9149<br />
E: nellies@afahomes.com<br />
Nellie Snell brings the highest standards of excellence, attention and availability to her<br />
clients. When selling or buying a home, Nellie is your strongest advocate to lead the<br />
transaction. She is well-versed in managing all types and sizes of residential transactions.<br />
Whether a $6.5 million waterfront estate or a 900sf condo, she has the experience and<br />
the savvy to guide you through the process with insightful analytics and deliver the outcome<br />
you deserve.<br />
By combining grass-roots feet on the street marketing and the latest in digital marketing<br />
strategies Nellie blends her local touch with the technological reach needed in today’s<br />
market place.<br />
Nellie is immersed in the community bringing energy to every project she undertakes. In<br />
her spare time she has served on Historic Preservation Boards and is an ongoing volunteer<br />
with numerous charities. Treasured moments are spent running with her husband,<br />
Cliff and playing with their sons Lincoln, Christian and Ted.





