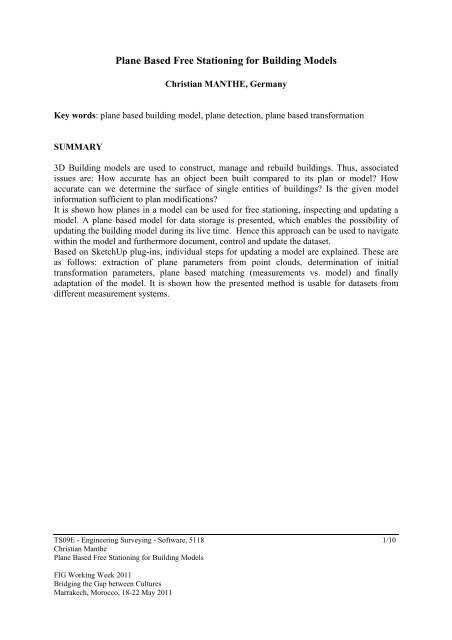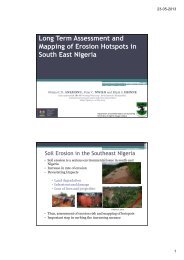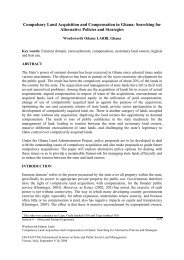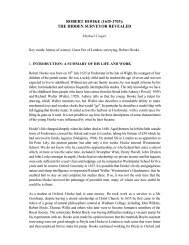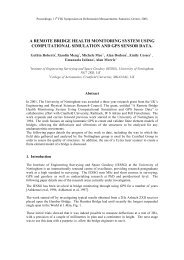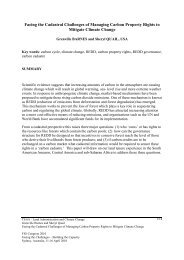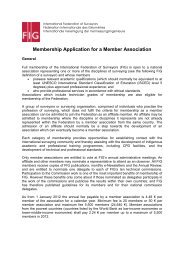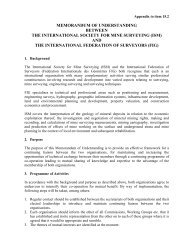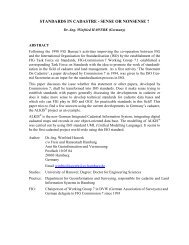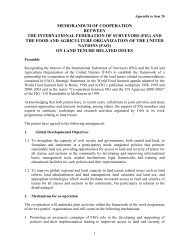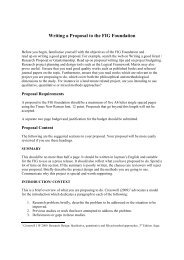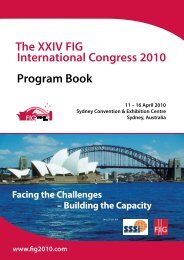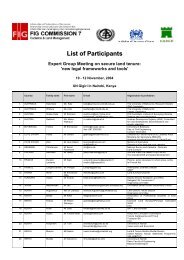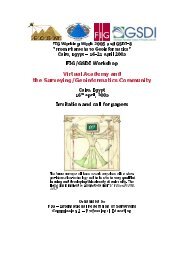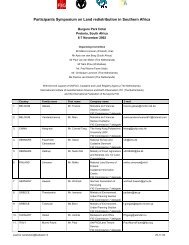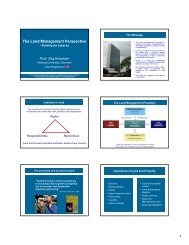Plane Based Free Stationing for Building Models - FIG
Plane Based Free Stationing for Building Models - FIG
Plane Based Free Stationing for Building Models - FIG
You also want an ePaper? Increase the reach of your titles
YUMPU automatically turns print PDFs into web optimized ePapers that Google loves.
TS09E - Engineering Surveying - Software, 5118<br />
Christian Manthe<br />
<strong>Plane</strong> <strong>Based</strong> <strong>Free</strong> <strong>Stationing</strong> <strong>for</strong> <strong>Building</strong> <strong>Models</strong><br />
<strong>FIG</strong> Working Week 2011<br />
Bridging the Gap between Cultures<br />
Marrakech, Morocco, 18-22 May 2011<br />
<strong>Plane</strong> <strong>Based</strong> <strong>Free</strong> <strong>Stationing</strong> <strong>for</strong> <strong>Building</strong> <strong>Models</strong><br />
Christian MANTHE, Germany<br />
Key words: plane based building model, plane detection, plane based trans<strong>for</strong>mation<br />
SUMMARY<br />
3D <strong>Building</strong> models are used to construct, manage and rebuild buildings. Thus, associated<br />
issues are: How accurate has an object been built compared to its plan or model? How<br />
accurate can we determine the surface of single entities of buildings? Is the given model<br />
in<strong>for</strong>mation sufficient to plan modifications?<br />
It is shown how planes in a model can be used <strong>for</strong> free stationing, inspecting and updating a<br />
model. A plane based model <strong>for</strong> data storage is presented, which enables the possibility of<br />
updating the building model during its live time. Hence this approach can be used to navigate<br />
within the model and furthermore document, control and update the dataset.<br />
<strong>Based</strong> on SketchUp plug-ins, individual steps <strong>for</strong> updating a model are explained. These are<br />
as follows: extraction of plane parameters from point clouds, determination of initial<br />
trans<strong>for</strong>mation parameters, plane based matching (measurements vs. model) and finally<br />
adaptation of the model. It is shown how the presented method is usable <strong>for</strong> datasets from<br />
different measurement systems.<br />
1/10
1. INTRODUCTION<br />
TS09E - Engineering Surveying - Software, 5118<br />
Christian Manthe<br />
<strong>Plane</strong> <strong>Based</strong> <strong>Free</strong> <strong>Stationing</strong> <strong>for</strong> <strong>Building</strong> <strong>Models</strong><br />
<strong>FIG</strong> Working Week 2011<br />
Bridging the Gap between Cultures<br />
Marrakech, Morocco, 18-22 May 2011<br />
<strong>Plane</strong> <strong>Based</strong> <strong>Free</strong> <strong>Stationing</strong> <strong>for</strong> <strong>Building</strong> <strong>Models</strong><br />
Christian MANTHE, Germany<br />
If a building has been designed by an architect the 3D model is mostly given. In that case it<br />
can be used to create a 3D facility management system that has been derived from the given<br />
model. <strong>Based</strong> on that 3D model new possibilities can be explored in marketing, transparent<br />
management, navigation or planning of reconstruction processes. The task <strong>for</strong> surveyors is to<br />
determine deviations or the gap between the model and the real world with respect to a<br />
desired accuracy.<br />
The situation in the as-built segment is even more difficult. Of course, these facilities are<br />
managed without geometric models, but nevertheless it would be helpful to use only one<br />
dataset <strong>for</strong> all mentioned applications.<br />
When creating a 3D model of a building, different demands concerning its topology and<br />
geometry to create a useful model have to be satisfied. A useful model on one hand describes<br />
a dataset that allows the integration of new observations or where given model can be updated<br />
in terms of its geometry. On the other hand the model should use the topology of rooms as an<br />
interface to facility management software.<br />
2. A PLANE BASED BUILDING MODEL<br />
For the creation of a 3D model distance measurement devices can be used to virtually<br />
construct a building within CAD software. The derived 3D model does only contain<br />
geometric in<strong>for</strong>mation. Stochastic in<strong>for</strong>mation of the model can only be assumed globally<br />
with respect to the applied measurement devices but is only sufficient to answer simple tasks.<br />
The problem of this naive perspective is that the local precision is influenced by the order of<br />
how the model has been created which also falsifies the accuracy of the local geometries as<br />
well as the stochastic in<strong>for</strong>mation. The only current solution of how to check the derived<br />
CAD model is by carrying out control measurements.<br />
The best way to receive stochastic in<strong>for</strong>mation is by per<strong>for</strong>ming an adjustment where all<br />
measurements are used. The advantage of the adjustment is that the solution is independent of<br />
the order of the construction process of the CAD which opens the possibility to update the<br />
model geometry with new observations. To design functional relations identifiers <strong>for</strong> all<br />
entities have to be introduced to handle the redundant observations.<br />
By creating the functional model suitable unknowns has to be chosen. Because of the reduced<br />
number of unknowns and the characteristics of buildings, plane parameters were introduced to<br />
describe the functional model (Clemen, 2009). This approach separates geometric in<strong>for</strong>mation<br />
(plane parameters) from the topology (vertices, edges and faces), which allows updating<br />
processes of the geometry as a result of the adjustment.<br />
2/10
Figure 1: entity relationship model <strong>for</strong> a plane based building model<br />
The used entity relationship model (ERM), as shown in Figure 1, shows that nodes only<br />
contain identifiers as attributes but no coordinates. The coordinates of the nodes have to be<br />
calculated from plane intersections. That leads to a validation law of a given model. It means<br />
every node or point in the model has to be connected to more than 2 planes with different<br />
normal vectors. The first step to handle and validate a building model is to make sure that the<br />
rooms or spaces in the whole building are closed which also describes an interface to facility<br />
management software. There<strong>for</strong>e the room aggregation plug-in <strong>for</strong> SketchUp like described in<br />
(Manthe 2010) is used.<br />
Figure 2: building as coposite of rooms Figure 3: rooms of an building<br />
In the second step all nodes have to be controlled with respect to the related planes or faces.<br />
After that validation process the building model can be converted into the plane based data<br />
structure.<br />
3. PLANE SETS TO MATCH OBSERVATIONS WITH THE MODEL<br />
To increase the precision of the model redundant observations have to be stored within the<br />
data model with respect to its given topology. There<strong>for</strong>e we have to find the related identifier<br />
<strong>for</strong> each observation, which is a difficult task in three dimensions. For every distance<br />
TS09E - Engineering Surveying - Software, 5118<br />
Christian Manthe<br />
<strong>Plane</strong> <strong>Based</strong> <strong>Free</strong> <strong>Stationing</strong> <strong>for</strong> <strong>Building</strong> <strong>Models</strong><br />
<strong>FIG</strong> Working Week 2011<br />
Bridging the Gap between Cultures<br />
Marrakech, Morocco, 18-22 May 2011<br />
3/10
measurement the corresponding entity identifier has to be manually found to store the<br />
observation related to the data model.<br />
The use of plane sets derived from point clouds enables the possibility of applying semi<br />
automatic observation matching. By using plane sets the user has to find only three or four<br />
homologue planes to calculate approximated trans<strong>for</strong>mation parameters. After the<br />
trans<strong>for</strong>mation of the plane set into the model coordinate system other corresponding planes<br />
can be detected automatically.<br />
That leads to an extension of the data model with respect to the observed planes shown in<br />
Figure 4. For every model plane we have to find the corresponding plane within the point<br />
cloud. After at least three homologous planes have been found its trans<strong>for</strong>mation can be<br />
calculated which are equal <strong>for</strong> all planes within a plane set. There<strong>for</strong>e we have to extract<br />
planes automatically from the point cloud <strong>for</strong> the matching process.<br />
3.1 <strong>Plane</strong> Detection<br />
Figure 4: extended ERM with respect to observed plane sets<br />
There are different ways to extract planes from a point cloud. Generally three different<br />
situations can be found. Firstly the allocation between the points and its corresponding plane<br />
are given. This could have been achieved by a terrestrial measurement with a total station.<br />
Secondly just the neighborhood of the points is given via the measurement procedure e.g.<br />
laser scanning. This approach is used to detect planes automatically in (Gielsdorf, 2009) and<br />
(Dold, 2010). Thirdly the neighborhood of the points is not given. For example the point<br />
cloud was created based on photgrammetry or registered laser scans.<br />
The third case was chosen as it is independent of the measurement technique. <strong>Based</strong> on the<br />
Random Sample Consensus (RANSAC) paradigm introduced by (Fischler & Bolles, 1981) a<br />
plane detection algorithm has been implemented. Some advantages of this approach are its<br />
ability to ignore outliers without explicit handling and the fact that it can be used to extract<br />
multiple instances in a data set (Wahl et al., 2005).<br />
As described in (Wahl et al., 2005) the number of necessary iterations � to find a plane in a<br />
dataset depends logarithmically on the inverse failure rate �� and quadratic to the number of<br />
planes �, assuming that the number of the existing planes with in the dataset is much lower<br />
than the number of points �.<br />
��ln�1⁄ ����� TS09E - Engineering Surveying - Software, 5118<br />
Christian Manthe<br />
<strong>Plane</strong> <strong>Based</strong> <strong>Free</strong> <strong>Stationing</strong> <strong>for</strong> <strong>Building</strong> <strong>Models</strong><br />
<strong>FIG</strong> Working Week 2011<br />
Bridging the Gap between Cultures<br />
Marrakech, Morocco, 18-22 May 2011<br />
4/10
Usually the number of existing planes � is unknown in arbitrary point clouds. In order to<br />
solve this problem the given point cloud has to be segmented into regions until the number of<br />
planes can be determined. That is possible by splitting the point cloud recursively in 8 cubed<br />
subspaces until the maximal number of contained points is reached. There<strong>for</strong>e we create a<br />
space index based on kd-tree(Wikipedia) with a spatial search function (Manthe 2006). As a<br />
result a tree structure has been determined where the size to the cubed subspaces is depended<br />
onto the distribution of the points in the point cloud. In this tree structure all leafs are regions<br />
with the same number of points where no more than two planes are detectible. In those local<br />
regions we try to find the local planes with ��ln�1/���2� tries were �� can be chosen<br />
manually. By �� � 0.01% the number of useful tries to detect a plane is ln�100� ∗4�18<br />
times.<br />
After � tries different planes were detected. The best plane is represented by the most points<br />
with respect to a given threshold value (distance to the plane). To get stochastic features of the<br />
best plane an adjustment with the received points is carried out. There<strong>for</strong>e a parametric<br />
� � � adjustment is used which is constrained by the normal equation (�� ��� ��� �1).<br />
The received points will be removed from the original dataset be<strong>for</strong>e the algorithm starts tries<br />
to find the next plane. In order to find the best description of a plane all planes from adjacent<br />
sub entities within the tree structure have to be unified in case that their plane parameters are<br />
similar. If this is the case then the segmented points from all sub planes are processes within<br />
another adjustment which can be found within the next chapter.<br />
3.2 Merging the local planes to a plane set<br />
I order to merge plane pairs of adjacent cubes the weighted arithmetic mean of the standard<br />
deviations of the unit weight ��� of both planes has to be compared to the standard deviation<br />
of the unit weight �� from an adjustment of the plane based on both point sets.<br />
�0: � � ��� �<br />
� �<br />
� ������,�,95%� TS09E - Engineering Surveying - Software, 5118<br />
Christian Manthe<br />
<strong>Plane</strong> <strong>Based</strong> <strong>Free</strong> <strong>Stationing</strong> <strong>for</strong> <strong>Building</strong> <strong>Models</strong><br />
<strong>FIG</strong> Working Week 2011<br />
Bridging the Gap between Cultures<br />
Marrakech, Morocco, 18-22 May 2011<br />
Figure 5: plane set out of a point cloud<br />
5/10
With respect to the given space index structure the planes will be linked together in order to<br />
receive stochastic in<strong>for</strong>mation. Finally a plane set with stochastic descriptions as features of a<br />
point cloud has been derived as shown in Figure 5. To estimate the trans<strong>for</strong>mation parameters<br />
homologous planes have to be found in a matching process.<br />
4. PLANE BASED MATCHING<br />
In order to add 3D in<strong>for</strong>mation from a point cloud to a building model trans<strong>for</strong>mation<br />
parameters are needed. To determine these parameters homologous planes have to be used<br />
instead of points. The disadvantage of homologous points is its visibility during the lifetime of<br />
the building. It is easier to find points at the same plane then just discrete points. The biggest<br />
advantage by using planes <strong>for</strong> matching purposes is that planes can be detected automatically<br />
with its stochastic in<strong>for</strong>mation.<br />
4.1 Functional Model<br />
To find trans<strong>for</strong>mation parameters from a given plane a functional relationship between plane<br />
parameters and the searched trans<strong>for</strong>mation parameters have to be determined. Figure 6<br />
displays two planes where plane 1 is a model plane whereas plane 2 is a plane from a point<br />
cloud. Both planes corresponding to each other thus they describe the same face in real world.<br />
Both planes can be described with the Hessian Normal <strong>for</strong>m (1) and (2).<br />
0���� ��� �� ��� �1� 0���� ��� �� ��� �2�<br />
The equations above are true if the points �� � are located on a plane.<br />
The foot point of plane1 can be described as shown in equation (3) by the normal ��� � and the<br />
distance parameter ��. �� � ���� ��� �3�<br />
If the foot point will be trans<strong>for</strong>med by applying the searched trans<strong>for</strong>mation parameters<br />
between both planes it fulfills the hessian normal equation of the second plane (2).<br />
TS09E - Engineering Surveying - Software, 5118<br />
Christian Manthe<br />
<strong>Plane</strong> <strong>Based</strong> <strong>Free</strong> <strong>Stationing</strong> <strong>for</strong> <strong>Building</strong> <strong>Models</strong><br />
<strong>FIG</strong> Working Week 2011<br />
Bridging the Gap between Cultures<br />
Marrakech, Morocco, 18-22 May 2011<br />
�� �� ���� ����_�� ��� �4�<br />
Equation (4) shows the point trans<strong>for</strong>mation between two systems where � is the rotation<br />
matrix and �� is the vector <strong>for</strong> the translations. By substituting (4) in equation (2) and the use<br />
of the foot point equation (3) we get finally (5).<br />
0���� � ���� ������ ��� � � � �<br />
0���� ���� ����_�� ���� ��� ��� 0 � ��� ����� ��� ���� ��� ��� �5�<br />
6/10
<strong>Plane</strong> 1<br />
Figure 6: two homologous planes from different plane sets<br />
In order to find an independent functional relationship between the normalized plane vectors<br />
with respect to the rotation matrix equation (6) is introduced.<br />
��� � ������ �6�<br />
It shows the functional relation to estimate rotation parameters from two planes. For three<br />
unknowns three equations are needed. If more homologous planes are used more equations<br />
have to be introduced which leads to a conditional adjustment with unknown parameters. By<br />
using three plane pairs nine equations with three unknowns arise. In order of being<br />
independent from the approximated rotation parameters quaternions were used as unknowns.<br />
By substituting (6) in (5) equation (7) can be derived were ��� ���� � �1 because of the<br />
constraint that the length has to satisfy |��� �| �1. Finally a functional relationship between our<br />
known plane parameters and the searched translation parameters in (8) has been derived.<br />
0���� ���� ��� ���� ��� ��� �7�<br />
0 � �� ���� ��� ��� �8�<br />
For three unknown translations (��,��,��) one equation <strong>for</strong> one plane pair is given. A<br />
minimum of three plane pairs has to be found in order to estimate the translation parameters.<br />
Finally two independent equation systems to estimate the translation and rotation parameters<br />
of a plane set have been determined. In order to solve these equations corresponding planes<br />
have to be introduced as described in the following paragraph.<br />
TS09E - Engineering Surveying - Software, 5118<br />
Christian Manthe<br />
<strong>Plane</strong> <strong>Based</strong> <strong>Free</strong> <strong>Stationing</strong> <strong>for</strong> <strong>Building</strong> <strong>Models</strong><br />
<strong>FIG</strong> Working Week 2011<br />
Bridging the Gap between Cultures<br />
Marrakech, Morocco, 18-22 May 2011<br />
�� � ���� �� �<br />
� �<br />
��� �<br />
� �<br />
<strong>Plane</strong> 2<br />
��� �<br />
7/10
4.2 Matching of corresponding planes<br />
The aim of the matching approach in this case is to automatically find corresponding planes.<br />
By initially setting three homologous planes approximated trans<strong>for</strong>mation parameters can be<br />
determined.<br />
With these trans<strong>for</strong>mation parameters the plane set can be trans<strong>for</strong>med into the model system.<br />
A kd-tree can be used to find candidates <strong>for</strong> homologous planes by the use of a search<br />
function by using the plane parameters as sign vector attributes. To make sure to match only<br />
identical planes its stochastic in<strong>for</strong>mation has been used. There<strong>for</strong>e a comparison of the<br />
empiric standard deviations of the unit weight of the candidates with the F-test has been<br />
per<strong>for</strong>med.<br />
To receive better trans<strong>for</strong>mation parameters the new plane pairs have been added to the<br />
adjustment. This matching and estimation of the trans<strong>for</strong>mation parameter will be repeated<br />
until no new plane pairs were found.<br />
At the end of the matching process the trans<strong>for</strong>mation parameters of the plane set and the<br />
homologous planes between the model and the plane set have been determined. As the plane<br />
sets are features extracted from a point cloud the computed trans<strong>for</strong>mation parameters can be<br />
used to trans<strong>for</strong>m the whole point cloud into the model coordinate system.<br />
5. GEOMETRICAL ADAPTION BASED ON OBSERVATIONS<br />
To update the geometry of a model the underlying planes have to be changed. If more than<br />
one plane set is given an adjustment has to be solved to estimate the new geometry of the<br />
model planes. In that adjustment the model planes and the plane set trans<strong>for</strong>mation parameters<br />
are the observed unknowns. As described in 4.1 the same functional relationship can be used.<br />
As a result of the previous adjustment the adjusted model planes and the adjusted<br />
trans<strong>for</strong>mation parameters with respect to every plane set have been determined. In addition a<br />
stochastic description of the model planes is given. The geometric model can then be updated<br />
by editing the plane entities as described in Figure 1.<br />
After a reconstruction of the model in a CAD system such as SketchUp every node receives<br />
coordinates with stochastic in<strong>for</strong>mation. The stochastic features are computed with the law of<br />
variance propagation. In case that a node belongs to more than three planes an adjustment has<br />
to be carried out.<br />
<strong>Based</strong> on the stochastic in<strong>for</strong>mation at each vertex a measurement tool within a CAD can be<br />
implement that displays standard deviation in<strong>for</strong>mation which makes the model geometry<br />
transparent with respect to tasks in the future.<br />
Another possibility arises <strong>for</strong> the model by adding stochastic in<strong>for</strong>mation to a model face that<br />
is related to a plane. This makes it possible to test a defined precision <strong>for</strong> a trans<strong>for</strong>mation<br />
with respect to the used planes, to make sure that the used model face can be used <strong>for</strong> free<br />
stationing.<br />
TS09E - Engineering Surveying - Software, 5118<br />
Christian Manthe<br />
<strong>Plane</strong> <strong>Based</strong> <strong>Free</strong> <strong>Stationing</strong> <strong>for</strong> <strong>Building</strong> <strong>Models</strong><br />
<strong>FIG</strong> Working Week 2011<br />
Bridging the Gap between Cultures<br />
Marrakech, Morocco, 18-22 May 2011<br />
8/10
6. CONCLUSIONS<br />
It has been shown that a plane based model can be used to register point clouds after feature<br />
extraction. There<strong>for</strong>e an arbitrary point cloud has been divided into subspaces with a nearly<br />
equal number of points. <strong>Based</strong> on the RANSAC paradigm the planes were detected and<br />
adjusted. After the detection of the planes in the subspaces they were merged based on<br />
statistical tests to a plane set.<br />
The used method to extract planes makes it possible to integrate different point clouds from<br />
different measurement methods (e.g. laserscanning, photogrammetry). <strong>Based</strong> on the plane<br />
based model a semi-automatic plane matching <strong>for</strong> plane sets is shown. This approach makes it<br />
possible to compare models that have been derived at different epochs.<br />
As a result a building model with different stochastic in<strong>for</strong>mation of each model face and<br />
vertex has been derived. If the accuracy of a part of a building is not sufficient <strong>for</strong> a task the<br />
model geometry can easily be updated by adding new local observations to the model as<br />
described. After the adjustment the geometry has been updated. The automatic reconstruction<br />
of the building based on plane intersection shows the best geometric model description with<br />
respect to the given observations.<br />
TS09E - Engineering Surveying - Software, 5118<br />
Christian Manthe<br />
<strong>Plane</strong> <strong>Based</strong> <strong>Free</strong> <strong>Stationing</strong> <strong>for</strong> <strong>Building</strong> <strong>Models</strong><br />
<strong>FIG</strong> Working Week 2011<br />
Bridging the Gap between Cultures<br />
Marrakech, Morocco, 18-22 May 2011<br />
9/10
REFERENCES<br />
Clemen, C. (2009). Ein geometrisch-topologisches In<strong>for</strong>mationsmodell für die Erfassung und<br />
Validierung von flächenparametrisierten 3d-Gebäudemodellen. München: Dissertation,<br />
Verlag der Bayerischen Akademie der Wissenschaften.<br />
Dold, C. (2010). Ebenenbasierte Verfahren für die automatische Registrierung terrestrischer.<br />
München: Dissertation, Verlag der Bayerischen Akademie der Wissenschaften.<br />
Fischler, R. C., & Bolles, M. A. (1981). Random sample consensus: a paradigm <strong>for</strong> model<br />
fitting with applications to image analysis and automated cartography. Communications of<br />
the ACM, 24(6):381–395.<br />
Gielsdorf, F. (2009). Ebenendetektion, Matching und verkettete Trans<strong>for</strong>mation von<br />
Laserscans. Berlin - Offenbach: Allgemeine Vermessungs-Nachrichten VDE Verlag GmbH.<br />
Manthe, C. (2006). Matching von Vektordaten auf Grundlage mehrdimensionaler Suchbäume<br />
und mathematischer Statistik. Berlin: Diploma thesis (unpublished), Technical University of<br />
Berlin.<br />
Manthe, C. (2010). Room-Element-Aggregation to Enhance the Quality of Observed 3D<br />
<strong>Building</strong> In<strong>for</strong>mation. Sydney, Australia, 11-16 April 2010: <strong>FIG</strong> Congress 2010 Facing the<br />
Challenges – <strong>Building</strong> the Capacity.<br />
Wahl, R., Guthe, M., & Klein, R. (2005). Identifying planes in point-clouds <strong>for</strong> efficient<br />
hybrid rendering. The 13th Pacific Conference on Computer Graphics and Applications. S. 1-<br />
8.<br />
Wikipedia. (n.d.). kd-tree. Retrieved March 2011, from http://en.wikipedia.org/wiki/Kd-tree<br />
BIOGRAPHICAL NOTES<br />
Christian Manthe, born 1977, Graduated in 2006 as Dipl.-Ing. in Surveying at Berlin Institute<br />
of Technology, Since 2006 Assistant at the Department of Geodesy and Geoin<strong>for</strong>mation<br />
Science, Berlin Institute of Technology.<br />
CONTACTS<br />
Christian Manthe<br />
Chair of Geodesy and Adjustment Theory<br />
Department of Geodesy and Geoin<strong>for</strong>mation Science<br />
Berlin Institute of Technology, Secretariat H20<br />
Straße des 17. Juni 135<br />
10623 Berlin<br />
GERMANY<br />
Tel. +49 30 314-24147<br />
Fax + 49 30 314-21119<br />
Email: christian.manthe@tu-berlin.de<br />
TS09E - Engineering Surveying - Software, 5118<br />
Christian Manthe<br />
<strong>Plane</strong> <strong>Based</strong> <strong>Free</strong> <strong>Stationing</strong> <strong>for</strong> <strong>Building</strong> <strong>Models</strong><br />
<strong>FIG</strong> Working Week 2011<br />
Bridging the Gap between Cultures<br />
Marrakech, Morocco, 18-22 May 2011<br />
10/10


