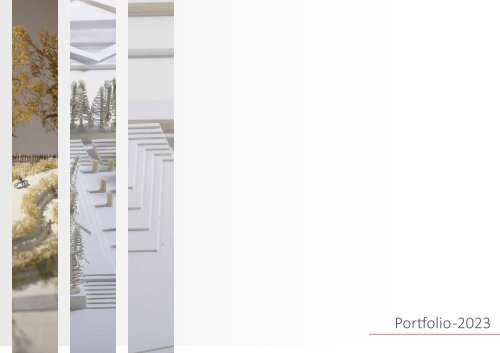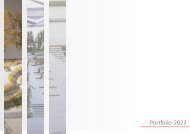Porfolio 20230116 Southworth Publish
You also want an ePaper? Increase the reach of your titles
YUMPU automatically turns print PDFs into web optimized ePapers that Google loves.
Porolio -2023
Mika-John <strong>Southworth</strong><br />
Landscape Architect - In progress<br />
Programme Management - Australasia<br />
Marketeer - Global<br />
Project Manager - UK<br />
BSc - Finland & UK
A Place to Escape<br />
Transform - An overlooked city car park into a riverside public space<br />
Design concept - A safe haven in the city<br />
Precedents - Foundation Jeantet (Geneva), Hampton Court (London)
A Place to Escape<br />
Topography Three<br />
Topography Two<br />
Topography One<br />
Trees give shelter and enhance the sense of seclusion<br />
‘Forest bathing’ along entrance paths provides a<br />
sense of ‘transition’<br />
Terracing on both sides provides balance<br />
Terracing around the entrance reduces ‘wow’ factor,<br />
but enhances the space<br />
Open space moved towards the river<br />
Zones consolidated to provide space to breathe and<br />
support movement<br />
Terracing to double as seating<br />
Insertion of steps at the rear provide access and<br />
drama<br />
A sunken garden creates a space detached from the<br />
city<br />
Site split into island, riverine and garden zone<br />
Connected by bridges to provide playful interaction<br />
Extended terraces improve programme opportunities<br />
Large open space to support program opportunities<br />
Yew columns provide drama and frame the river
Site plan with planting<br />
Dense planting Betuala Pedula penetrated by a forest bathing pathway<br />
Taxus Baccus frame the river and add some ‘royal’ drama<br />
Site Cross Section<br />
Trees will mature to block out surrounding buildings<br />
Terraces double as seating<br />
Accessible enterance by the river
Various Cross Sections and Contour Plan<br />
The park provides experiences on two levels<br />
Depth has been altered to enhance the visitor’s experience
Sketches<br />
London - Perspective - Kingston Market Place<br />
Paris - X-Section/Perspective - Place George Pompidou<br />
London - Reimagined Steps - South Bank Centre
Kingston Market Square
Place George Pompidou
Fairfeild Park Reimagined
Fairfield park<br />
Exisiting park surrounded by new high density housing<br />
Current park is used as a shortcut by residents - not a destination<br />
Challenge - reinvent the space while retaining earth on the site
Room to Pause - Room to Breath<br />
Current path is retained to provide easy access.<br />
New features and planting ensure that people<br />
(adults and children) have a reason to stop and<br />
relax.<br />
The current mound is reshaped to provide<br />
tiered planting and seating. Accessible paths<br />
ensure that all can explore the feature.<br />
Tiered seating is carved into the hill to provide<br />
an amphitheathre style performance space.<br />
When no entertainment is scheduled, parents<br />
can relax while children explore or use the<br />
playground opposite.<br />
Cherry trees line the path.<br />
They provide balance for the London plane<br />
trees opposite, as well as spring colour.<br />
A water feature provides a point of interest<br />
The water can be covered to provide a<br />
stage for community events and concerts.<br />
The new hill provides shelter from the wind and<br />
sun.
Yorkstone steps o<br />
Existing boundry wall<br />
Details<br />
Concret<br />
Understand regulations<br />
Explore materials and surfaces<br />
Example: Detail of steps in heritage site in Winchester
Garden Stairs -16 St Peter Street, WInchester<br />
625<br />
1000<br />
475<br />
250<br />
150<br />
600<br />
ete base<br />
DAMP PROOF MEMBRANE<br />
EXPANSION JOINTS<br />
GEOTEXTILE LAYER<br />
150<br />
STEEL - MESH & RODS<br />
Max Frost Depth<br />
wall<br />
2000<br />
Specifications<br />
Stone Step cladding - sawn yorkstone 50mm think.<br />
Step height including risers 150mm,<br />
Step tread is 475mm with overhang of approx 25mm<br />
Step should have a 1 degree drop to support run off<br />
Surface should be sufficiently textured to avoid slippage.<br />
Existing Patio<br />
Existing lawn<br />
1000<br />
Concrete base reinforced with metal rods<br />
Installed on a DPM<br />
Minimum compressive strength 3200 psi at 28 days<br />
Sub-base of compacted gravel<br />
On a geo textile membrane<br />
Existing Paving/ Grass<br />
Soil<br />
150<br />
Expansion joint<br />
Scale at 1:10 @A3<br />
5cm10cm 20cm 30cm 40cm 50cm
Horticulture<br />
Explore the concept of Right Tree - Right Place<br />
Studied 100+ Common European Trees<br />
Examples: Cities, Riparian, Coastal



