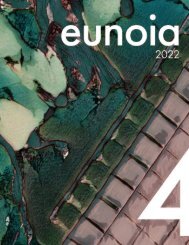WSU EUNOIA Volume III
Create successful ePaper yourself
Turn your PDF publications into a flip-book with our unique Google optimized e-Paper software.
Relook Overlook’s main building
component is the water treatment system.
This system supports the secondary
components, which include food and
nutrition, the creation of job opportunities,
and a recreation center. Included within
these components are culinary classes,
a native fish hatchery, community
gardens and kitchens, food research and
assistance center, local organic market,
aquaponic and hydroponic farming,
farm-to-table restaurant, job assistance
center, bike shop, community swimming
pool and gym, parks and green spaces,
and yoga and meditation rooms.
RELOOK OVERLOOK
ASHLEY BEARD
GRADUATE ARCH STUDIO | SPRING 2021
Relook Overlook is a mixed-use building that aims to create a sustainable relationship
between the Earth and our built environment. The project site is located on a summit
oxbow in Spokane, Washington that overlooks the Spokane River, parks, trails, and
other natural features. The climate zone in Spokane is USDA Hardiness Zones 6a
and 6b, which helped determine the native plants incorporated in the design and the
amount of stormwater that can be collected on the site each year. Relook Overlook
was a part of the top ten in the 2022 AIA COTE Competition for Students.
The gross building square footage is
approximately 350,000 ft 2 filled with
program functions that are related to
working, eating, and moving. These
three functions incorporate water as
the main driving factor in the design.
As stormwater is collected, treated,
and distributed on site, there are many
programmatic opportunities to create
a closed loop system that supports the
community and encourages involvement
while creating a more sustainable future.
Studio led by Mona Ghandi
54 55
volume iii
eunoia





