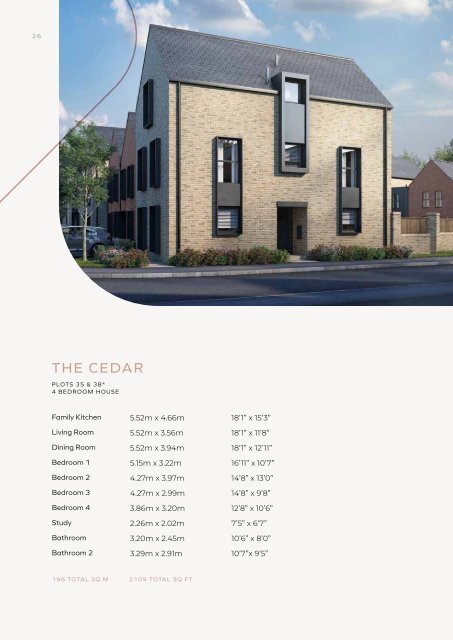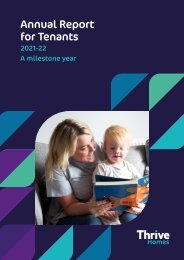The Brambles, Leighton Buzzard
Welcome to The Brambles, the latest development of new homes from Thrive Homes. View our brochure for details of the local area and homes for shared ownership sale.
Welcome to The Brambles, the latest development of new homes from Thrive Homes. View our brochure for details of the local area and homes for shared ownership sale.
- No tags were found...
Create successful ePaper yourself
Turn your PDF publications into a flip-book with our unique Google optimized e-Paper software.
26<br />
27<br />
GROUND FLOOR<br />
Kitchen/Family<br />
WC<br />
Utility<br />
Car Port<br />
ST<br />
Dining Room<br />
FIRST FLOOR<br />
SECOND FLOOR<br />
THE CEDAR<br />
PLOTS 35 & 38*<br />
4 BEDROOM HOUSE<br />
En-Suite<br />
PLOT 35 GF<br />
Living Room<br />
W<br />
Bedroom 2<br />
Family Kitchen 5.52m x 4.66m 18’1” x 15’3”<br />
W<br />
W<br />
W<br />
Living Room 5.52m x 3.56m 18’1” x 11’8”<br />
Dining Room 5.52m x 3.94m 18’1” x 12’11”<br />
Bedroom 1 5.15m x 3.22m 16’11” x 10’7”<br />
AC<br />
Bathroom<br />
W<br />
Bathroom 2<br />
Bedroom 2 4.27m x 3.97m 14’8” x 13’0”<br />
Bedroom 3 4.27m x 2.99m 14’8” x 9’8”<br />
Bedroom 4 3.86m x 3.20m 12’8” x 10’6”<br />
Bedroom 1<br />
Bedroom 4<br />
Study 2.26m x 2.02m 7’5” x 6’7”<br />
Bathroom 3.20m x 2.45m 10’6” x 8’0”<br />
Study<br />
W<br />
Bedroom 3<br />
Bathroom 2 3.29m x 2.91m 10’7”x 9’5”<br />
196 TOTAL SQ M 2109 TOTAL SQ FT<br />
KEY ST – Store W – Wardrobe W/C – Cloakroom B – Boiler AC – Airing Cupboard<br />
*Plot 38 is handed. Plan dimensions in rooms with sloping ceilings are given to the theoretical 1500mm ceiling line. Floorplans are for illustrative purposes only. Room<br />
measurements are taken from the floor plans and are to be used as a guide only. This is a computer generated image, house plots, design, positioning, landscaping and<br />
materials are subject to change. Please speak to a member of our Sales Team for more details.<br />
PLOT 35 FF<br />
PLOT 35 SF











