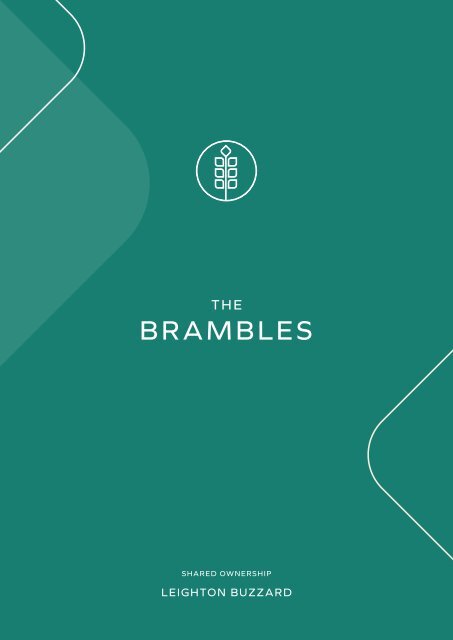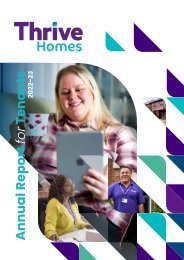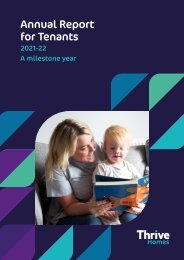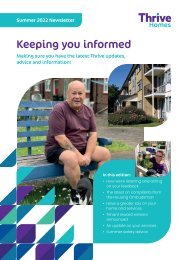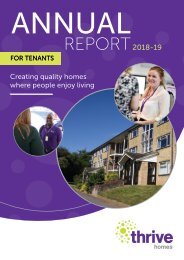The Brambles, Leighton Buzzard
Welcome to The Brambles, the latest development of new homes from Thrive Homes. View our brochure for details of the local area and homes for shared ownership sale.
Welcome to The Brambles, the latest development of new homes from Thrive Homes. View our brochure for details of the local area and homes for shared ownership sale.
- No tags were found...
Create successful ePaper yourself
Turn your PDF publications into a flip-book with our unique Google optimized e-Paper software.
SHARED OWNERSHIP<br />
LEIGHTON BUZZARD
3<br />
A FRESH PLACE<br />
TO CALL HOME<br />
Your new home is in the market town<br />
of <strong>Leighton</strong> <strong>Buzzard</strong>, frequently voted<br />
one of the best places to live in the<br />
county of Bedfordshire.<br />
Here, you have the best of suburban<br />
living with bustling Milton Keynes on<br />
your doorstep for even more amenities.<br />
In addition, the surrounding canal and<br />
rolling hills offer an escape from<br />
the rush whenever you need it.<br />
<strong>The</strong>re is plenty to do in the local<br />
area. From dining and shopping to<br />
entertainment and cultural heritage,<br />
your new hometown has it all.
4<br />
3. 53 MIN DRIVE<br />
5<br />
5. 9 MIN DRIVE<br />
1. 24 MIN WALK<br />
4. 19 MIN WALK<br />
6. 24 MIN DRIVE<br />
2. 24 MIN WALK<br />
RURAL LIVING<br />
1. CAFÉ SORELLI<br />
2. ME ME ME<br />
3. BICESTER VILLAGE<br />
4. MARTINI<br />
5. THE GLOBE INN<br />
6. MIDSUMMER PLACE<br />
DINING<br />
SHOPPING<br />
SHOPPING<br />
DINING<br />
DINING<br />
SHOPPING<br />
Italian cuisine is well-represented<br />
across <strong>Leighton</strong> <strong>Buzzard</strong>, but Café<br />
Sorelli is one of the better places to<br />
eat authentic dishes. It began as a<br />
café offering Italian coffee, but now<br />
you can order meals, snacks, and<br />
light bites from morning ‘til night.<br />
If you need a gift for anyone<br />
in your life (or yourself), this is<br />
the place to try. From stationery<br />
and pet supplies to locallysourced<br />
upcycled furniture,<br />
it’s all at Me Me Me.<br />
Less than an hour away by car,<br />
Bicester Village offers high-end<br />
shops, exclusive events, and fine<br />
dining. A great day out for those<br />
that love retail therapy.<br />
If you enjoy fine dining, Martini<br />
is a great choice. Offering the best<br />
of Italian cuisine, the team has<br />
been in residence for 20+ years,<br />
offering a refined seasonal menu<br />
and the very best of locallysourced<br />
ingredients.<br />
With some of the best canalside<br />
seating, <strong>The</strong> Globe Inn is a<br />
wonderful choice. Its traditional<br />
pub grub, excellent range of beers<br />
and spirits, and the views,<br />
will see you visiting for almost<br />
any occasion.<br />
Midsummer Place is a great spot,<br />
offering fashion and beauty<br />
brands, tech and homeware,<br />
plus brands you won’t find<br />
elsewhere locally such as Apple<br />
and Hugo Boss.<br />
Times taken from Google Maps.
6<br />
7<br />
1. 31 MIN DRIVE<br />
VILLAGE LIFE RENEWED<br />
For those who love being pampered and<br />
enjoy keeping fit, we’ve got you covered.<br />
Escape from the hustle and make time<br />
for yourself with a range of spas, health<br />
clubs, and gyms all on your doorstep.<br />
3. 28 MIN WALK<br />
2. 31 MIN WALK<br />
1. CHAMPNEYS SPA<br />
2. SWEET BREEZE SPA<br />
3. ÉNERGIE FITNESS<br />
WELLBEING<br />
WELLBEING<br />
HEALTH<br />
If you need a little longer to relax,<br />
Champneys is the place to go.<br />
You can book overnight stays and<br />
a range of treatments at any of<br />
these fine facilities.<br />
A calming space right in the centre<br />
of town. Book from an extensive<br />
array of treatments, all carried out<br />
with the highest customer care in<br />
a stylish, tranquil atmosphere.<br />
Around a 5-minute drive from<br />
the town centre, this friendly club<br />
offers swimming, gym facilities,<br />
fitness classes, and children’s<br />
swimming lessons. Parking is free<br />
for members too.<br />
Times taken from Google Maps.
8<br />
9<br />
1. 3.5 MILES – CYCLE<br />
1. ASCOTT HOUSE & GARDENS<br />
OUTDOORS<br />
Now a National Trust site, Ascott House is a halftimbered<br />
house originating in 1606, transformed<br />
in the late 19th century. Explore the superb<br />
collections of furniture and art, then explore<br />
the beautiful landscaped gardens.<br />
2. TIDDENFOOT WATERSIDE PARK<br />
ADVENTURE<br />
To the south of <strong>Leighton</strong> <strong>Buzzard</strong>, discover this<br />
tranquil park filled with wildlife. <strong>The</strong> walk around<br />
the lake is just less than a mile and there is very<br />
little gradient, ideal for visitors with pushchairs<br />
or wheelchairs.<br />
2. 2.7 MILES – CYCLE<br />
3. GRAND UNION CANAL<br />
OUTDOORS<br />
Of course, the canal that runs through <strong>Leighton</strong><br />
<strong>Buzzard</strong> is the perfect spot to enjoy nature close to<br />
home. You’ll find walking trails and opportunities<br />
for boating, wildlife spotting, and other waterbased<br />
activities.<br />
4. RUSHMERE COUNTRY PARK<br />
OUTDOORS<br />
4 2.6 MILES – CYCLE<br />
This country park is a good day out for families,<br />
couples and dog walkers alike. It features a<br />
sculpture trail, cycling routes, a restaurant<br />
and cafe, and on-site parking.<br />
ESCAPE INTO NATURE<br />
3. 41 MIN WALK<br />
<strong>The</strong>re’s no place like home but when you’re ready<br />
for an outdoors adventure, <strong>Leighton</strong> <strong>Buzzard</strong> has<br />
plenty to entertain you.<br />
Times taken from Google Maps.
10<br />
11<br />
CULTURE ON<br />
YOUR DOORSTEP<br />
<strong>The</strong>atre, the arts, and a little history. You’ll be<br />
amazed at what you’ll find on your doorstep.<br />
1. LEIGHTON BUZZARD RAILWAY<br />
HISTORY<br />
One of the most popular attractions in<br />
Bedfordshire, <strong>The</strong> <strong>Leighton</strong> <strong>Buzzard</strong> Railway is<br />
one of the last survivors of the hundreds of 2-foot<br />
gauge light railways. See the trains and take<br />
the 85-minute round trip from Page’s Park to<br />
Stonehenge Works.<br />
2. BUZZSTOCK<br />
CULTURE<br />
3. 24 MIN DRIVE<br />
<strong>Leighton</strong> <strong>Buzzard</strong> hosts its very own music festival<br />
each year in July. Buzzstock is a two-day event with<br />
top entertainment from the UK’s best tribute acts.<br />
3. MK GALLERY<br />
CULTURE<br />
Head to nearby Milton Keynes for this incredible<br />
contemporary art space. Once you’ve finished with<br />
the art, it also has a Curzon cinema, café, and shop.<br />
1. 7 MIN DRIVE<br />
2. 9 MIN DRIVE<br />
Times taken from Google Maps.
12<br />
A PLACE TO LEARN<br />
If you’re moving with a family in tow, you’ll be<br />
pleased to know you are surrounded by excellent<br />
schools for all ages. It’s worth noting that all the<br />
local schools are Lower, Middle, or Upper.<br />
ASHBOURNE<br />
DAY NURSERIES<br />
NURSERY<br />
PULFORD COFE<br />
LOWER SCHOOL<br />
PRIMARY<br />
Ashbourne offers an ‘Early Years<br />
Foundation Stage’ curriculum<br />
which supports all areas of<br />
development for children from<br />
3 months to 4 years old.<br />
With an Ofsted rating of<br />
‘Outstanding’, this school<br />
takes pupils from ages 2–9<br />
and promises “outstanding<br />
personal development”.<br />
ST MICHAEL’S SCHOOL<br />
STEWKLEY<br />
PRIMARY<br />
VANDYKE<br />
UPPER SCHOOL<br />
SECONDARY<br />
Accepting children from 4–11<br />
years old, St Michael’s mission<br />
statement encourages pupils to<br />
work together and as a team to<br />
help each other learn and develop.<br />
For children ages 13–18, the school<br />
is rated ‘Good’ by Ofsted and<br />
promises to “provide a caring<br />
environment where all students are<br />
supported as well as challenged”.<br />
UNIVERSITY<br />
OF BEDFORDSHIRE<br />
UNIVERSITY<br />
Only a 30-minute drive from<br />
<strong>Leighton</strong> <strong>Buzzard</strong>, the University<br />
of Bedfordshire in Luton offers a<br />
wide range of courses to both UK<br />
and international students. It has<br />
campus locations in Luton, Bedford,<br />
Milton Keynes, and Aylesbury.
M40<br />
MILTON<br />
KEYNES<br />
M1<br />
15<br />
VAN DYKE ROAD,<br />
BEDFORDSHIRE, LU7 3DY<br />
BY CAR<br />
EASY ACCESS TO THE<br />
M1 MOTORWAY<br />
BY TRAIN<br />
LEIGHTON BUZZARD RAIL<br />
STATION IS A 7-MIN DRIVE<br />
LEIGHTON BUZZARD<br />
RAIL STATION<br />
CHEDDINGTON<br />
STATION<br />
15 mins<br />
M1 Junction 11A<br />
|<br />
20 mins<br />
Dunstable<br />
|<br />
23 mins<br />
Leagrave Station<br />
|<br />
28 mins<br />
Luton<br />
|<br />
30 mins<br />
Luton Airport<br />
|<br />
85 mins<br />
Central London<br />
10 mins *<br />
Milton Keynes Central<br />
|<br />
20 mins *<br />
St Albans<br />
|<br />
28 mins *<br />
Northampton<br />
|<br />
32 mins *<br />
London Euston<br />
|<br />
60 mins *<br />
Luton Airport Parkway<br />
|<br />
120 mins *<br />
Gatwick Airport<br />
|<br />
145 mins *<br />
Brighton<br />
CONNECTIONS<br />
You will enjoy the outstanding travel connections<br />
from your new home at <strong>The</strong> <strong>Brambles</strong>.<br />
With <strong>Leighton</strong> <strong>Buzzard</strong> Rail Station just a 7-minute<br />
drive from your home, travelling into Central London<br />
couldn’t be easier. <strong>The</strong> A5 is only 2 miles away, affording<br />
you access into London and the Midlands. For those<br />
seeking destinations further away, London Luton<br />
Airport is just 18 miles away by car.<br />
*Train times taken from the North Western Railway website, based on a train at 7am
16<br />
17<br />
VAN DYKE ROAD<br />
SITE PLAN<br />
4<br />
3<br />
2<br />
1<br />
39<br />
THE LAUREL<br />
PLOTS 1, 2, 3, 5, 6,<br />
7, 8, 9 & 10<br />
2 BEDROOM HOUSE<br />
COMMUNAL SPACE<br />
42<br />
41<br />
40<br />
5<br />
THE HAWTHORN<br />
PLOTS 4 & 21<br />
3 BEDROOM HOUSE<br />
6<br />
7<br />
THE MAPLE<br />
PLOTS 36, 37, 40 & 41<br />
3 BEDROOM HOUSE<br />
23–34<br />
38 37 36 35<br />
8<br />
9<br />
10<br />
THE BIRCH<br />
PLOTS 39 & 42<br />
4 BEDROOM HOUSE<br />
NEAL CRESCENT<br />
THE CEDAR<br />
PLOT 35 & 38<br />
4 BEDROOM HOUSE<br />
22 *<br />
21<br />
SYCAMORE HOUSE<br />
PLOTS 23 – 34<br />
1 & 2 BEDROOM APARTMENTS<br />
11–20 *<br />
COMMUNAL<br />
SPACE<br />
*<br />
Affordable rent. This is a computer generated image, house plots, design, positioning, landascaping<br />
and materials are subject to change. Please speak to a member of our Sales Team for more details.
18<br />
19<br />
THE LAUREL<br />
PLOTS 1, 2, 3, 5, 6, 7, 8, 9 & 10<br />
2 BEDROOM HOUSE<br />
GROUND FLOOR<br />
FIRST FLOOR<br />
Living Room Living Room<br />
Bedroom 1<br />
W/C<br />
W/C<br />
Bathroom<br />
ST<br />
Kitchen/Dining<br />
ST<br />
Kitchen/Dining<br />
ST<br />
W<br />
ST<br />
B<br />
B<br />
Bedroom 2<br />
PLOT 5 GF<br />
PLOT 5 GF<br />
PLOT 5 FF<br />
Kitchen/Dining 5.27m x 2.46m 17’3” x 8’1”<br />
Living Room 4.47m x 3.99m 14’8” x 13’1”<br />
Bedroom 1 4.47m x 3.73m 14’8” x 12’3”<br />
Bedroom 2 4.47m x 3.32m 14’8” x 10’11”<br />
Bathroom 2.71m x 2.19m 8’11” x 7’2”<br />
80 TOTAL SQ M 861 TOTAL SQ FT<br />
KEY ST – Store W – Wardrobe W/C – Cloakroom B – Boiler<br />
Floorplans are for illustrative purposes only. Room measurements are taken from the floor plans and are to be used as a guide only. This is a computer<br />
generated image, house plots, design, positioning, landscaping and materials are subject to change. Please speak to a member of our Sales Team for more details.
20<br />
21<br />
THE HAWTHORN<br />
PLOTS 4* & 21<br />
3 BEDROOM HOUSE<br />
GROUND FLOOR<br />
FIRST FLOOR<br />
Living Room<br />
Bedroom 2<br />
Bedroom 2<br />
Bedroom 3<br />
Bedroom 3<br />
B<br />
W/C<br />
En-Suite<br />
En-Suite<br />
W<br />
W<br />
Kitchen/Dining<br />
ST<br />
Bedroom 1<br />
ST<br />
Bedroom 1<br />
ST<br />
Bathroom<br />
Bathroom<br />
PLOT 21 GF<br />
Kitchen/Dining 5.08m x 2.93m 16’8” x 9’7”<br />
PLOT 21 FF<br />
PLOT 21 FF<br />
Living Room 5.30m x 4.05m 17’5” x 13’4”<br />
Bedroom 1 4.47m x 3.03m 14’8” x 9’11”<br />
Bedroom 2 4.67m x 2.73m 15’4” x 8’11”<br />
Bedroom 3 3.42m x 2.50m 11’3” x 8’2”<br />
Bathroom 2.20m x 1.99m 7’2” x 6’6”<br />
95 TOTAL SQ M 1022 TOTAL SQ FT<br />
KEY ST – Store W – Wardrobe W/C – Cloakroom B – Boiler<br />
*Plot 4 is handed. Floorplans are for illustrative purposes only. Room measurements are taken from the floor plans and are to be used as a guide only. This is a computer<br />
generated image, house plots, design, positioning, landscaping and materials are subject to change. Please speak to a member of our Sales Team for more details.
22<br />
23<br />
THE MAPLE<br />
PLOTS 36, 37*, 40 & 41<br />
3 BEDROOM HOUSE<br />
GROUND FLOOR<br />
FIRST FLOOR<br />
oom<br />
Living Room<br />
Bedroom 2<br />
Bedroom 3<br />
W/C<br />
W<br />
En-Suite<br />
ST<br />
Kitchen/Dining Kitchen/Dining<br />
Bedroom 1<br />
ST<br />
Bathroom<br />
B<br />
B<br />
Kitchen/Dining<br />
6 GF PLOT 36<br />
5.08m<br />
GF<br />
x 3.06m 16’8” PLOT x 10’1” 36 FF<br />
Living Room 5.43m x 4.07m 17’10” x 13’4”<br />
Bedroom 1 5.59m x 3.17m 18’4” x 10’5”<br />
Bedroom 2 4.69m x 2.87m 15’4” x 9’5”<br />
Bedroom 3 3.42m x 2.48m 11’3” x 8’2”<br />
Bathroom 2.18m x 1.99m 7’2” x 6’6”<br />
98 TOTAL SQ M 1054 TOTAL SQ FT<br />
KEY ST – Store W – Wardrobe W/C – Cloakroom B – Boiler<br />
*Plot 37 is handed. Floorplans are for illustrative purposes only. Room measurements are taken from the floor plans and are to be used as a guide only. This is a computer<br />
generated image, house plots, design, positioning, landscaping and materials are subject to change. Please speak to a member of our Sales Team for more details.
24<br />
25<br />
THE BIRCH<br />
GROUND FLOOR<br />
PLOTS 39 & 42<br />
4 BEDROOM HOUSE<br />
Kitchen/Family 5.52m x 5.38m 18’1” x 17’8”<br />
Dining Room 4.52m x 3.16m 14’10” x 10’4”<br />
Kitchen/Family<br />
Utility<br />
B<br />
W/C<br />
Living Room 5.52m x 3.56m 18’1” x 11’8”<br />
Bedroom 1 4.27m x 3.97m 14’0” x 13’0”<br />
Bedroom 2 4.27m x 2.34m 14’0” x 7’6”<br />
Bedroom 3 4.14m x 3.19m 13’7” x 10’6”<br />
Bedroom 4 5.15m x 3.22m 16’11” x 10’7”<br />
Study 3.22m x 3.22m 10’7” x 10’7”<br />
Bathroom 3.19m x 2.17m 10’6” x 7’1”<br />
ST<br />
Car Port<br />
196 TOTAL SQ M 2109 TOTAL SQ FT<br />
Dining Room<br />
FIRST FLOOR<br />
PLOT 39 GF<br />
SECOND FLOOR<br />
W<br />
Living Room<br />
Study<br />
Bedroom 1<br />
W<br />
AC<br />
ST<br />
Bathroom<br />
En-Suite<br />
Bedroom 4<br />
En-Suite<br />
Bedroom 3<br />
Bedroom 2<br />
W<br />
PLOT 39 FF<br />
PLOT 39 SF<br />
KEY ST – Store W – Wardrobe W/C – Cloakroom B – Boiler AC – Airing Cupboard<br />
Plan dimensions in rooms with sloping ceilings are given to the theoretical 1500mm ceiling line. Floorplans are for illustrative purposes only. Room measurements<br />
are taken from the floor plans and are to be used as a guide only. This is a computer generated image, house plots, design, positioning, landscaping and materials<br />
are subject to change. Please speak to a member of our Sales Team for more details.
26<br />
27<br />
GROUND FLOOR<br />
Kitchen/Family<br />
WC<br />
Utility<br />
Car Port<br />
ST<br />
Dining Room<br />
FIRST FLOOR<br />
SECOND FLOOR<br />
THE CEDAR<br />
PLOTS 35 & 38*<br />
4 BEDROOM HOUSE<br />
En-Suite<br />
PLOT 35 GF<br />
Living Room<br />
W<br />
Bedroom 2<br />
Family Kitchen 5.52m x 4.66m 18’1” x 15’3”<br />
W<br />
W<br />
W<br />
Living Room 5.52m x 3.56m 18’1” x 11’8”<br />
Dining Room 5.52m x 3.94m 18’1” x 12’11”<br />
Bedroom 1 5.15m x 3.22m 16’11” x 10’7”<br />
AC<br />
Bathroom<br />
W<br />
Bathroom 2<br />
Bedroom 2 4.27m x 3.97m 14’8” x 13’0”<br />
Bedroom 3 4.27m x 2.99m 14’8” x 9’8”<br />
Bedroom 4 3.86m x 3.20m 12’8” x 10’6”<br />
Bedroom 1<br />
Bedroom 4<br />
Study 2.26m x 2.02m 7’5” x 6’7”<br />
Bathroom 3.20m x 2.45m 10’6” x 8’0”<br />
Study<br />
W<br />
Bedroom 3<br />
Bathroom 2 3.29m x 2.91m 10’7”x 9’5”<br />
196 TOTAL SQ M 2109 TOTAL SQ FT<br />
KEY ST – Store W – Wardrobe W/C – Cloakroom B – Boiler AC – Airing Cupboard<br />
*Plot 38 is handed. Plan dimensions in rooms with sloping ceilings are given to the theoretical 1500mm ceiling line. Floorplans are for illustrative purposes only. Room<br />
measurements are taken from the floor plans and are to be used as a guide only. This is a computer generated image, house plots, design, positioning, landscaping and<br />
materials are subject to change. Please speak to a member of our Sales Team for more details.<br />
PLOT 35 FF<br />
PLOT 35 SF
28<br />
GROUND FLOOR */ FIRST FLOOR ** KEY ST – Store W – Wardrobe W/C – Cloakroom B – Boiler AC – Airing Cupboard<br />
GF<br />
APARTMENT BLOCK 23-34 FF<br />
Living Room<br />
Bedroom 2 Bedroom 1<br />
L<br />
Kitchen<br />
Bathroom<br />
AC<br />
SYCAMORE HOUSE<br />
PLOTS 23 – 34<br />
1 & 2 BEDROOM APARTMENTS<br />
SECOND FLOOR^<br />
Bedroom<br />
Ground floor (Plot 26)<br />
Kitchen 5.47m x 3.16m 17’11” x 10’5”<br />
Living Room 4.19m x 3.67m 13’9” x 12’0”<br />
Bedroom 1 3.52m x 3.45m 11’7” x 11’4”<br />
Bedroom 2 3.52m x 3.01m 11’7” x 9’10”<br />
Bathroom 2.20m x 2.09m 7’3” x 6’10”<br />
Living Room<br />
Kitchen/Dining<br />
AC<br />
Bathroom<br />
APARTMENT BLOCK 23-34 GF<br />
First floor (Plot 30)<br />
Kitchen 5.44m x 3.16m 17’10” x 10’4”<br />
Living Room 4.19m x 3.67m 13’9” x 12’0”<br />
Bedroom 1 3.52m x 3.45m 11’7” x 11’4”<br />
Bedroom 2 3.52m x 3.01m 11’7” x 9’10”<br />
Bathroom 2.20m x 2.09m 7’3” x 6’10”<br />
APARTMENT BLOCK 23-34 GF<br />
GROUND FLOOR FIRST FLOOR SECOND FLOOR<br />
26 23 30 27 34<br />
31<br />
APARTMENT BLOCK 23-34 FF<br />
Second floor (Plot 34)<br />
Kitchen/Dining 5.54m x 2.59m 18’2” x 8’6”<br />
Living Room 5.28m x 2.77m 17’4” x 9’1”<br />
Bedroom 5.31m x 3.52m 17’5” x 11’7”<br />
Bathroom 2.21m x 2.09m 7’3” x 6’10”<br />
2 BED: 70 TOTAL SQ M 753 TOTAL SQ FT 1 BED: 53 TOTAL SQ M 570 TOTAL SQ FT<br />
25 24 29 28 33<br />
32<br />
APARTMENT BLOCK APARTMENT 23-34 GF BLOCK 23-34 GF<br />
APARTMENT BLOCK APARTMENT 23-34 FF BLOCK 23-34 FF<br />
APARTMENT BLOCK 23-34 SF<br />
*Plot 26 is showing. **Plot 30 is showing. ^Reduced head space relative to the the measurements that can be seen on the plans. Plot 34 is showing. Plots 23,<br />
24, 25, 27, 28, 29, 31, 32 and 33 are handed. Floorplans are for illustrative purposes only. Room measurements are taken from the floor plans and are to be used<br />
as a guide only. This is a computer generated image, house plots, design, positioning, landscaping and materials are subject to change. Please speak to a member<br />
of our Sales Team for more details.
30<br />
31<br />
KITCHEN<br />
- Kitchen furniture is designed by Benchmark<br />
- Single oven, ring gas hob with chimney-style<br />
extractor hood<br />
- Integrated dishwasher<br />
- Fully integrated combi fridge-freezer<br />
- Fully integrated washing machine<br />
or integrated washer-dryer *<br />
- Amtico flooring throughout<br />
open-plan kitchen/lounge<br />
- Under pelmet lighting<br />
- Slimline square-edge worktops<br />
- Spotlights throughout kitchen<br />
SPECIFICATION<br />
Each home has been crafted for modern<br />
life. Designed for comfort and styled<br />
for convenience, these contemporary<br />
homes benefit from bright and light<br />
open-plan living, large windows for added<br />
light, sleek kitchens with intergrated<br />
appliances and neutral decor so you<br />
can make your home your own.<br />
AMENTIES<br />
- 1 parking space for apartments<br />
- Balconies/terraces to all<br />
apartment plots<br />
- Telephone entry system<br />
into apartment building<br />
- Each house comes with 1 or 2<br />
parking spaces/car port<br />
*Apartments will have the washer-dryer<br />
option only which is not integrated<br />
and is in a dedicated utility store.
32<br />
33<br />
ELECTRICS<br />
LIVING ROOM<br />
- Wall and ceilings finished with matte<br />
White Emulsion Paint<br />
- Cormar Carpets - Apollo Plus Range -<br />
Colour Pebblestone<br />
- Amtico hard flooring throughout<br />
ground floor (except separate lounges)<br />
- Central heating radiators<br />
- Combi or system boiler<br />
- Future EV charging installation facility<br />
- Full fibre broadband available *<br />
BEDROOMS<br />
- Fitted wardrobes to bedroom one<br />
CLOAKROOM<br />
- Roca Debba WC with close<br />
coupled cistern and soft<br />
close toilet seat<br />
BATHROOM<br />
- Roca Contesa bath, anti-slip with<br />
2 tap holes and steel feet<br />
- Roca Debba mounted wall basin<br />
with single tap<br />
- Shaver socket<br />
- Floor to ceiling tiles behind bath<br />
and in showers (where applicable)<br />
- Towel rail<br />
- Roca Debba semi pedestal<br />
- Roca Debba back to wall WC<br />
with close coupled cistern<br />
and soft close toilet seat<br />
- Finish is white light<br />
- Spotlights throughout bathrooms<br />
*You are required to sign up to a provider who will provide a router for connection
34<br />
35<br />
THRIVE HOMES<br />
Our business is built around the<br />
importance of a home as the foundation<br />
that enables individuals and families to<br />
build and sustain the lives they want.<br />
We own and manage over 5,000 homes<br />
throughout Hertfordshire, Bedfordshire<br />
Buckinghamshire and Oxfordshire<br />
delivering much-needed homes for social<br />
and affordable rent, intermediate rent,<br />
leasehold, shared ownership and private<br />
market rent (through Thrive Places).<br />
We are focused on increasing housing<br />
availability and affordability in one of<br />
the most expensive parts of the UK.<br />
Thrive Homes<br />
Westside<br />
London Road<br />
Hemel Hempstead<br />
HP3 9TD<br />
www.thrivehomes.org.uk<br />
Thrive Homes agent, the Shared Ownership Shop,<br />
will be managing all sales on behalf of Thrive Homes.<br />
To find out more contact:<br />
0330 11 33 701<br />
contactus@sharedownership-shop.co.uk<br />
Every care has been taken in the creation of our brochure. <strong>The</strong> details within are for a guideline only. All computer<br />
generate imagery is indictative and maybe subject to change. All internal imagery is for visual purposes only. All time<br />
and distances quoted are approximate and taken from either google.co.uk or nationalrail.co.uk. March 2023.
www.thebrambles.info


