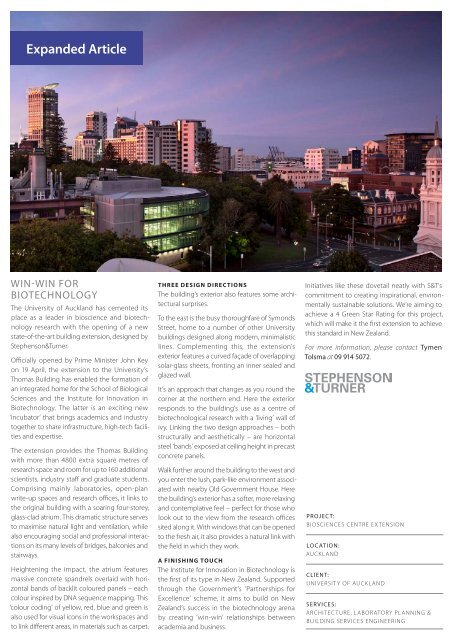Expanded Article - Stephenson & Turner
Expanded Article - Stephenson & Turner
Expanded Article - Stephenson & Turner
Create successful ePaper yourself
Turn your PDF publications into a flip-book with our unique Google optimized e-Paper software.
<strong>Expanded</strong> <strong>Article</strong><br />
WIN-WIN FOR<br />
BIOTECHNOLOGY<br />
The University of Auckland has cemented its<br />
place as a leader in bioscience and biotechnology<br />
research with the opening of a new<br />
state-of-the-art building extension, designed by<br />
<strong>Stephenson</strong>&<strong>Turner</strong>.<br />
Officially opened by Prime Minister John Key<br />
on 19 April, the extension to the University’s<br />
Thomas Building has enabled the formation of<br />
an integrated home for the School of Biological<br />
Sciences and the Institute for Innovation in<br />
Biotechnology. The latter is an exciting new<br />
‘incubator’ that brings academics and industry<br />
together to share infrastructure, high-tech facilities<br />
and expertise.<br />
The extension provides the Thomas Building<br />
with more than 4800 extra square metres of<br />
research space and room for up to 160 additional<br />
scientists, industry staff and graduate students.<br />
Comprising mainly laboratories, open-plan<br />
write-up spaces and research offices, it links to<br />
the original building with a soaring four-storey,<br />
glass-clad atrium. This dramatic structure serves<br />
to maximise natural light and ventilation, while<br />
also encouraging social and professional interactions<br />
on its many levels of bridges, balconies and<br />
stairways.<br />
Heightening the impact, the atrium features<br />
massive concrete spandrels overlaid with horizontal<br />
bands of backlit coloured panels – each<br />
colour inspired by DNA sequence mapping. This<br />
‘colour coding’ of yellow, red, blue and green is<br />
also used for visual icons in the workspaces and<br />
to link different areas, in materials such as carpet.<br />
THREE DESIGN DIRECTIONS<br />
The building’s exterior also features some architectural<br />
surprises.<br />
To the east is the busy thoroughfare of Symonds<br />
Street, home to a number of other University<br />
buildings designed along modern, minimalistic<br />
lines. Complementing this, the extension’s<br />
exterior features a curved façade of overlapping<br />
solar-glass sheets, fronting an inner sealed and<br />
glazed wall.<br />
It’s an approach that changes as you round the<br />
corner at the northern end. Here the exterior<br />
responds to the building’s use as a centre of<br />
biotechnological research with a ‘living’ wall of<br />
ivy. Linking the two design approaches – both<br />
structurally and aesthetically – are horizontal<br />
steel ‘bands’ exposed at ceiling height in precast<br />
concrete panels.<br />
Walk further around the building to the west and<br />
you enter the lush, park-like environment associated<br />
with nearby Old Government House. Here<br />
the building’s exterior has a softer, more relaxing<br />
and contemplative feel – perfect for those who<br />
look out to the view from the research offices<br />
sited along it. With windows that can be opened<br />
to the fresh air, it also provides a natural link with<br />
the field in which they work.<br />
A FINISHING TOUCH<br />
The Institute for Innovation in Biotechnology is<br />
the first of its type in New Zealand. Supported<br />
through the Government’s ‘Partnerships for<br />
Excellence’ scheme, it aims to build on New<br />
Zealand’s success in the biotechnology arena<br />
by creating ‘win-win’ relationships between<br />
academia and business.<br />
Initiatives like these dovetail neatly with S&T’s<br />
commitment to creating inspirational, environmentally<br />
sustainable solutions. We’re aiming to<br />
achieve a 4 Green Star Rating for this project,<br />
which will make it the first extension to achieve<br />
this standard in New Zealand.<br />
For more information, please contact Tymen<br />
Tolsma at 09 914 5072.<br />
PR OJ EC T:<br />
BIOSCIENCES CENTRE EXTENSION<br />
LOCATION:<br />
AUCKLAND<br />
CLIEN T:<br />
UNIVERSITY OF AUCKLAND<br />
SERVICES:<br />
ARCHITECTURE, LABORATORY PLANNING &<br />
BUILDING SERVICES ENGINEERING


