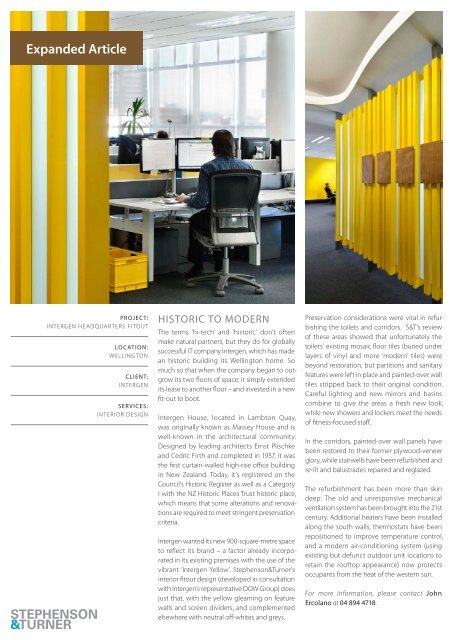Expanded Article - Stephenson & Turner
Expanded Article - Stephenson & Turner
Expanded Article - Stephenson & Turner
Create successful ePaper yourself
Turn your PDF publications into a flip-book with our unique Google optimized e-Paper software.
<strong>Expanded</strong> <strong>Article</strong><br />
PR OJ EC T:<br />
INTERGEN HEADQUARTERS FITOUT<br />
LOCATION:<br />
WELLINGTON<br />
CLIEN T:<br />
INTERGEN<br />
SERVICES:<br />
INTERIOR DESIGN<br />
HISTORIC TO MODERN<br />
The terms ‘hi-tech’ and ‘historic’ don’t often<br />
make natural partners, but they do for globally<br />
successful IT company Intergen, which has made<br />
an historic building its Wellington home. So<br />
much so that when the company began to outgrow<br />
its two floors of space, it simply extended<br />
its lease to another floor – and invested in a new<br />
fit-out to boot.<br />
Intergen House, located in Lambton Quay,<br />
was originally known as Massey House and is<br />
well-known in the architectural community.<br />
Designed by leading architects Ernst Plischke<br />
and Cedric Firth and completed in 1957, it was<br />
the first curtain-walled high-rise office building<br />
in New Zealand. Today, it’s registered on the<br />
Council’s Historic Register as well as a Category<br />
I with the NZ Historic Places Trust historic place,<br />
which means that some alterations and renovations<br />
are required to meet stringent preservation<br />
criteria.<br />
Intergen wanted its new 900-square-metre space<br />
to reflect its brand – a factor already incorporated<br />
in its existing premises with the use of the<br />
vibrant ‘Intergen Yellow’. <strong>Stephenson</strong>&<strong>Turner</strong>’s<br />
interior fitout design (developed in consultation<br />
with Intergen’s representative DOW Group) does<br />
just that, with the yellow gleaming on feature<br />
walls and screen dividers, and complemented<br />
elsewhere with neutral off-whites and greys.<br />
Preservation considerations were vital in refurbishing<br />
the toilets and corridors. S&T’s review<br />
of these areas showed that unfortunately the<br />
toilets’ existing mosaic floor tiles (buried under<br />
layers of vinyl and more ‘modern’ tiles) were<br />
beyond restoration, but partitions and sanitary<br />
features were left in place and painted-over wall<br />
tiles stripped back to their original condition.<br />
Careful lighting and new mirrors and basins<br />
combine to give the areas a fresh new look,<br />
while new showers and lockers meet the needs<br />
of fitness-focused staff.<br />
In the corridors, painted-over wall panels have<br />
been restored to their former plywood-veneer<br />
glory, while stairwells have been refurbished and<br />
re-lit and balustrades repaired and reglazed.<br />
The refurbishment has been more than skin<br />
deep. The old and unresponsive mechanical<br />
ventilation system has been brought into the 21st<br />
century. Additional heaters have been installed<br />
along the south walls, thermostats have been<br />
repositioned to improve temperature control,<br />
and a modern air-conditioning system (using<br />
existing but defunct outdoor unit locations to<br />
retain the rooftop appearance) now protects<br />
occupants from the heat of the western sun.<br />
For more information, please contact John<br />
Ercolano at 04 894 4718.


