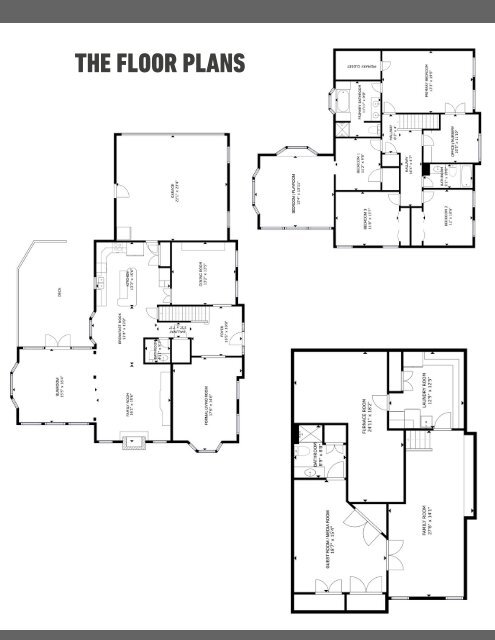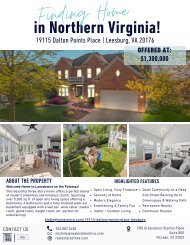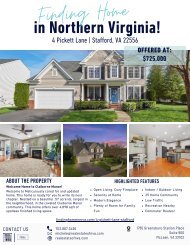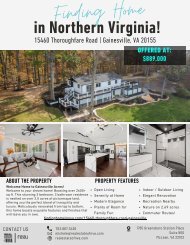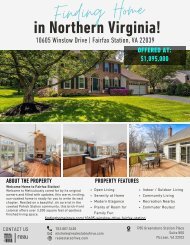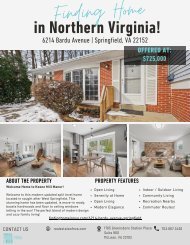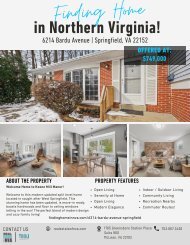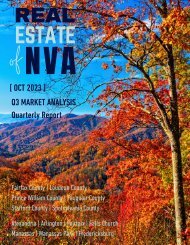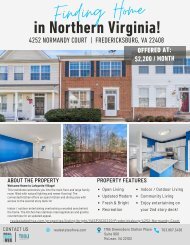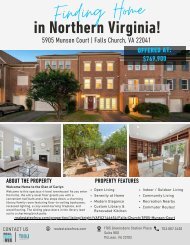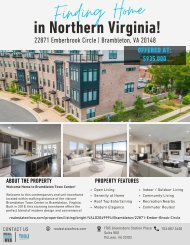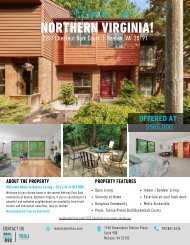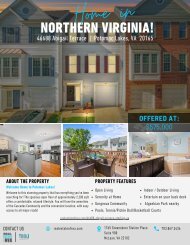2023-0428 - 1210 Shaker Drive | Herndon
Welcome to this stunning property that has everything you've been searching for! With a spacious layout of approximately 4500 square feet, this home is one of the largest models in the neighborhood. You'll love the convenient location, with easy access to all major roads and just a few minutes from the Reston Metro. As you pull up to the property, you'll be greeted by a beautiful circular driveway that leads to an additional driveway and a 2.5 car garage with plenty of extra space. Step inside, and you'll immediately notice the updated kitchen with granite countertops, double oven, kitchen island, and pantry. The main level also features a spacious family room with a wood-burning fireplace and a formal dining room, perfect for hosting guests. The living room can be transformed into a main level office or playroom, giving you the flexibility to use the space as you see fit. Upstairs, you'll find 4 nicely sized bedrooms, including a large addition bedroom with 2 bay windows and sitting area, as well as 2 full baths. The primary suite features an en suite bathroom and a separate room with built-in bookcases that can be used as an office, nursery, workout room, or possible walk-in closet. A large 2-story addition offers a huge sunroom off the family room and kitchen, plus a large bedroom with a sitting area on the upper level. The main level has custom window treatments throughout, and the family room has access to the deck, surrounded by mature trees and landscaping. The finished basement is a blank canvas with endless possibilities! It features built-in bookshelves, a large open room with a full bathroom, and another bonus room that features built-in kitchen cabinets, countertops, a refrigerator, an island, and multiple water sources. There's also an additional room for storage or could be converted into another room if needed. Don't miss your chance to make this stunning property your own! Contact us today to schedule a tour.
Welcome to this stunning property that has everything you've been searching for! With a spacious layout of approximately 4500 square feet, this home is one of the largest models in the neighborhood. You'll love the convenient location, with easy access to all major roads and just a few minutes from the Reston Metro.
As you pull up to the property, you'll be greeted by a beautiful circular driveway that leads to an additional driveway and a 2.5 car garage with plenty of extra space. Step inside, and you'll immediately notice the updated kitchen with granite countertops, double oven, kitchen island, and pantry. The main level also features a spacious family room with a wood-burning fireplace and a formal dining room, perfect for hosting guests.
The living room can be transformed into a main level office or playroom, giving you the flexibility to use the space as you see fit. Upstairs, you'll find 4 nicely sized bedrooms, including a large addition bedroom with 2 bay windows and sitting area, as well as 2 full baths. The primary suite features an en suite bathroom and a separate room with built-in bookcases that can be used as an office, nursery, workout room, or possible walk-in closet.
A large 2-story addition offers a huge sunroom off the family room and kitchen, plus a large bedroom with a sitting area on the upper level. The main level has custom window treatments throughout, and the family room has access to the deck, surrounded by mature trees and landscaping.
The finished basement is a blank canvas with endless possibilities! It features built-in bookshelves, a large open room with a full bathroom, and another bonus room that features built-in kitchen cabinets, countertops, a refrigerator, an island, and multiple water sources. There's also an additional room for storage or could be converted into another room if needed.
Don't miss your chance to make this stunning property your own! Contact us today to schedule a tour.
You also want an ePaper? Increase the reach of your titles
YUMPU automatically turns print PDFs into web optimized ePapers that Google loves.
THE FLOOR PLANS


